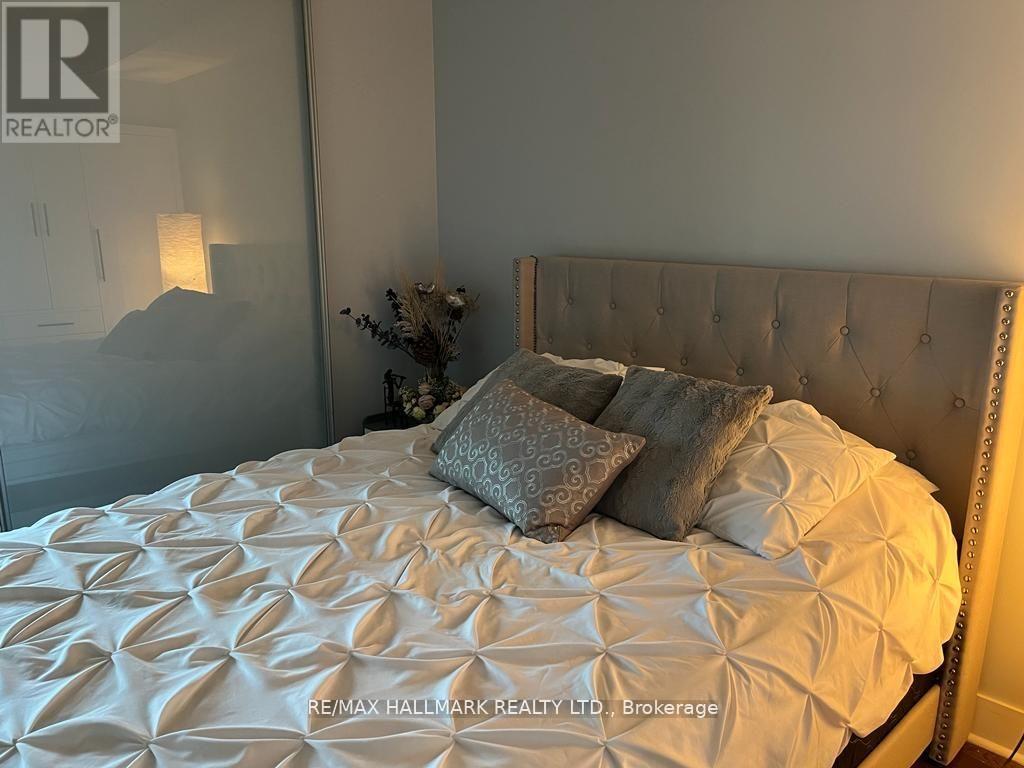506 - 26 Norton Avenue Toronto, Ontario M2N 0H6
2 Bedroom
1 Bathroom
600 - 699 ft2
Central Air Conditioning
Forced Air
$2,600 Monthly
Meticulously maintained by the owner. In The Heart Of North York, Mins To Subway, Shopping, School, Community Centre & More Large Balcony With Gorgeous Unobstructed East View 9' Ceiling, Floor To Ceiling Windows. Stainless Steel Appliances Dishwasher, washer & dryer. Pet friendly. 1 parking is included. Hydro is extra. Ready to move in (id:24801)
Property Details
| MLS® Number | C11948563 |
| Property Type | Single Family |
| Neigbourhood | North York City Centre |
| Community Name | Willowdale East |
| Amenities Near By | Public Transit, Schools |
| Community Features | Pets Not Allowed |
| Features | Balcony |
| Parking Space Total | 1 |
| View Type | View |
Building
| Bathroom Total | 1 |
| Bedrooms Above Ground | 1 |
| Bedrooms Below Ground | 1 |
| Bedrooms Total | 2 |
| Amenities | Security/concierge, Exercise Centre, Party Room, Visitor Parking |
| Cooling Type | Central Air Conditioning |
| Exterior Finish | Concrete |
| Heating Fuel | Natural Gas |
| Heating Type | Forced Air |
| Size Interior | 600 - 699 Ft2 |
| Type | Apartment |
Parking
| Underground | |
| Garage |
Land
| Acreage | No |
| Land Amenities | Public Transit, Schools |
Rooms
| Level | Type | Length | Width | Dimensions |
|---|---|---|---|---|
| Flat | Living Room | 4.98 m | 317 m | 4.98 m x 317 m |
| Flat | Dining Room | 4.98 m | 3.17 m | 4.98 m x 3.17 m |
| Flat | Kitchen | 3.81 m | 2.21 m | 3.81 m x 2.21 m |
| Flat | Primary Bedroom | 3.05 m | 2.95 m | 3.05 m x 2.95 m |
| Flat | Den | 3 m | 2.16 m | 3 m x 2.16 m |
Contact Us
Contact us for more information
Moe Asgarian
Broker
(416) 837-8000
www.teamasgarian.com/
www.facebook.com/teamasgarian/
twitter.com/MAsgarian
www.linkedin.com/in/moe-asgarian-m-eng-arb-sres-b08823131/
RE/MAX Hallmark Realty Ltd.
685 Sheppard Ave E #401
Toronto, Ontario M2K 1B6
685 Sheppard Ave E #401
Toronto, Ontario M2K 1B6
(416) 494-7653
(416) 494-0016























