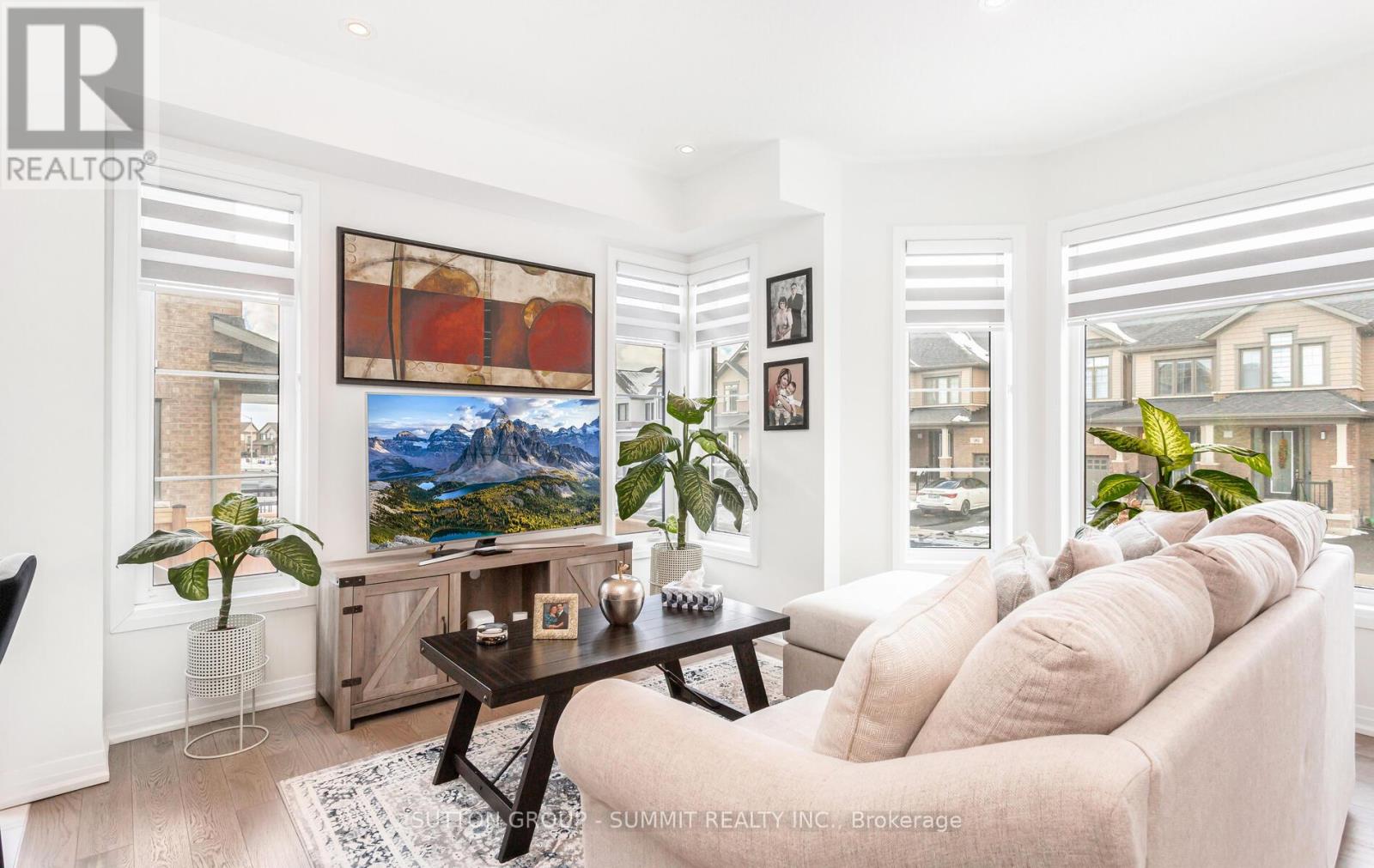117 Yale Drive Hamilton, Ontario L0R 1W0
$799,900
Exceptional Corner Townhome With Luxurious Upgrades!This Stunning Property Showcases A Beautifully Upgraded Eat-In Kitchen, With A Breakfast Bar, Quartz Countertops, Gas Range, Built-In Pantries, And Direct Garage Access Through A Mudroom Leading Into The Kitchen. The Sliding Door Walk-Out Opens To A Charming Deck And Backyard, Perfect For Outdoor Living. This Corner Home Features 9 Ft Ceilings On The Main Level And Modern Pot Lights Throughout, and Flooded With Natural Light, Upgraded Hardwood Flooring On The Main Floor Adds A Touch Of Elegance, While A Versatile Flex Space Serves As An Ideal Home Office Or Den. The Solid Oak Staircase With Wrought Iron Pickets And Hardwood Flooring In The Upper Hallway Enhance The Homes Timeless Appeal. The Spacious Upper Corridor Offers Convenient Access To The Laundry Room.The Primary Bedroom Suite Is A Luxurious Retreat, Featuring A Spa-Inspired Ensuite With Double Sinks, Custom Cabinetry, Quartz Countertops, And A Glass-Enclosed Shower. Two Additional Bedrooms, Filled With Natural Light From Oversized Windows, Provide Ample Space And Comfort. This Remarkable Home Is Truly A Gem In An Unbeatable Location! **** EXTRAS **** Stainless Steel Appliances: Gas Range/Oven, Hood Fan, French Door Refrigerator With Water/Ice Dispenser , Dishwasher, Washer & Dryer. Includes All Electrical Light Fixtures And Custom Window Coverings. (id:24801)
Open House
This property has open houses!
2:00 pm
Ends at:4:00 pm
Property Details
| MLS® Number | X11948630 |
| Property Type | Single Family |
| Community Name | Mount Hope |
| Amenities Near By | Schools |
| Community Features | School Bus |
| Parking Space Total | 3 |
| Structure | Porch |
Building
| Bathroom Total | 3 |
| Bedrooms Above Ground | 3 |
| Bedrooms Total | 3 |
| Appliances | Garage Door Opener Remote(s), Central Vacuum |
| Basement Type | Full |
| Construction Style Attachment | Attached |
| Cooling Type | Central Air Conditioning |
| Exterior Finish | Brick, Stucco |
| Fire Protection | Smoke Detectors |
| Flooring Type | Hardwood, Tile |
| Foundation Type | Poured Concrete |
| Half Bath Total | 1 |
| Heating Fuel | Natural Gas |
| Heating Type | Forced Air |
| Stories Total | 2 |
| Size Interior | 1,500 - 2,000 Ft2 |
| Type | Row / Townhouse |
| Utility Water | Municipal Water |
Parking
| Attached Garage |
Land
| Acreage | No |
| Land Amenities | Schools |
| Landscape Features | Landscaped |
| Sewer | Sanitary Sewer |
| Size Depth | 88 Ft ,8 In |
| Size Frontage | 26 Ft ,9 In |
| Size Irregular | 26.8 X 88.7 Ft ; 20.93 X 73.98 X 31.24 X 88.74 X 16.44 Ft |
| Size Total Text | 26.8 X 88.7 Ft ; 20.93 X 73.98 X 31.24 X 88.74 X 16.44 Ft|under 1/2 Acre |
| Zoning Description | R4-218 |
Rooms
| Level | Type | Length | Width | Dimensions |
|---|---|---|---|---|
| Main Level | Great Room | 5.95 m | 4.55 m | 5.95 m x 4.55 m |
| Main Level | Dining Room | 5.95 m | 4.55 m | 5.95 m x 4.55 m |
| Main Level | Kitchen | 4.27 m | 2.89 m | 4.27 m x 2.89 m |
| Main Level | Den | 2.94 m | 2.63 m | 2.94 m x 2.63 m |
| Upper Level | Primary Bedroom | 3.2 m | 4.09 m | 3.2 m x 4.09 m |
| Upper Level | Bedroom 2 | 3.05 m | 2.94 m | 3.05 m x 2.94 m |
| Upper Level | Bedroom 3 | 3.3 m | 2.94 m | 3.3 m x 2.94 m |
| Upper Level | Laundry Room | 1.94 m | 1.9 m | 1.94 m x 1.9 m |
Utilities
| Cable | Available |
| Sewer | Installed |
https://www.realtor.ca/real-estate/27861702/117-yale-drive-hamilton-mount-hope-mount-hope
Contact Us
Contact us for more information
Tariq Janjua
Broker
(416) 837-2000
condopoint.ca/
33 Pearl Street #100
Mississauga, Ontario L5M 1X1
(905) 897-9555
(905) 897-9610
Shaheena Hemraj
Salesperson
33 Pearl Street #100
Mississauga, Ontario L5M 1X1
(905) 897-9555
(905) 897-9610



























