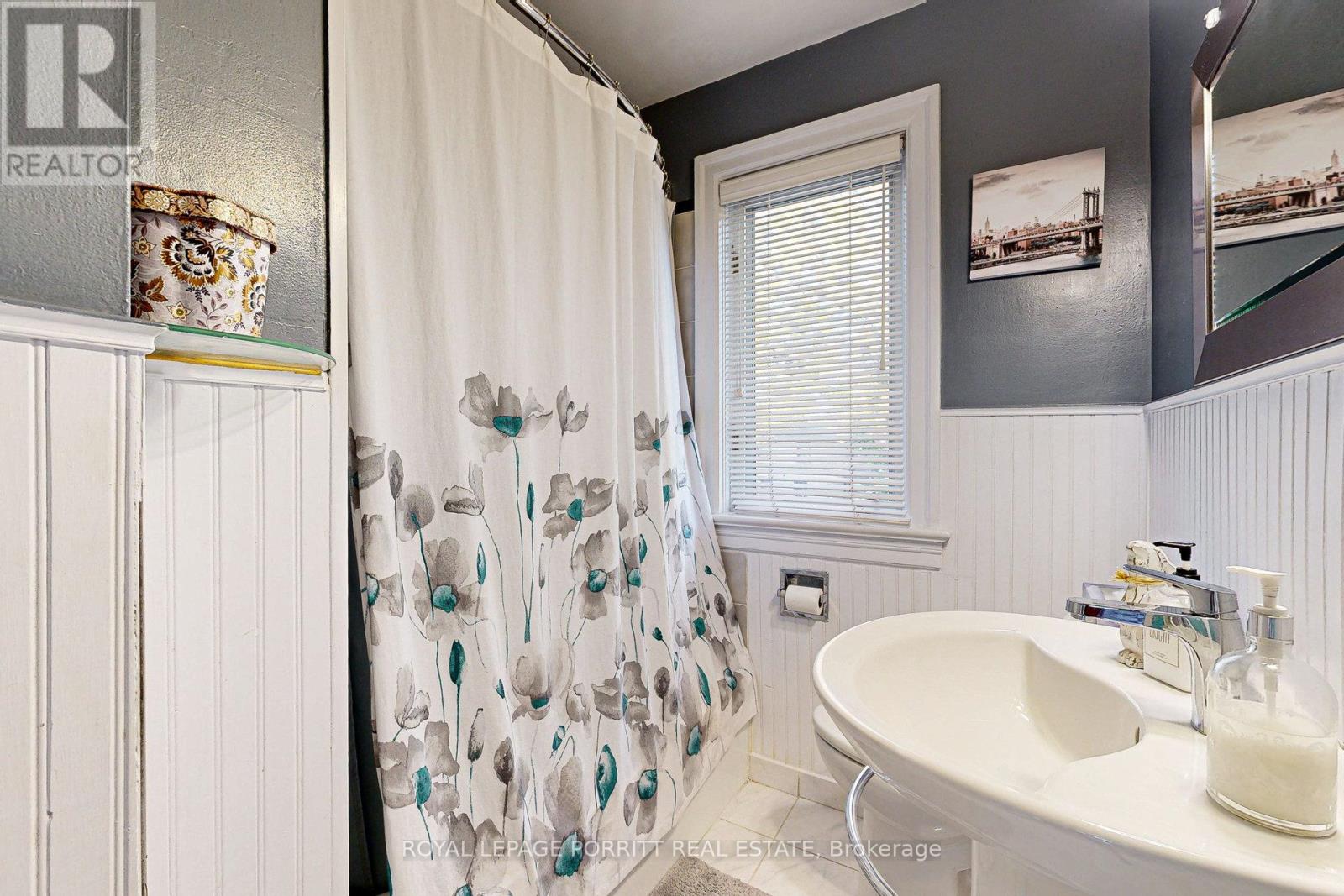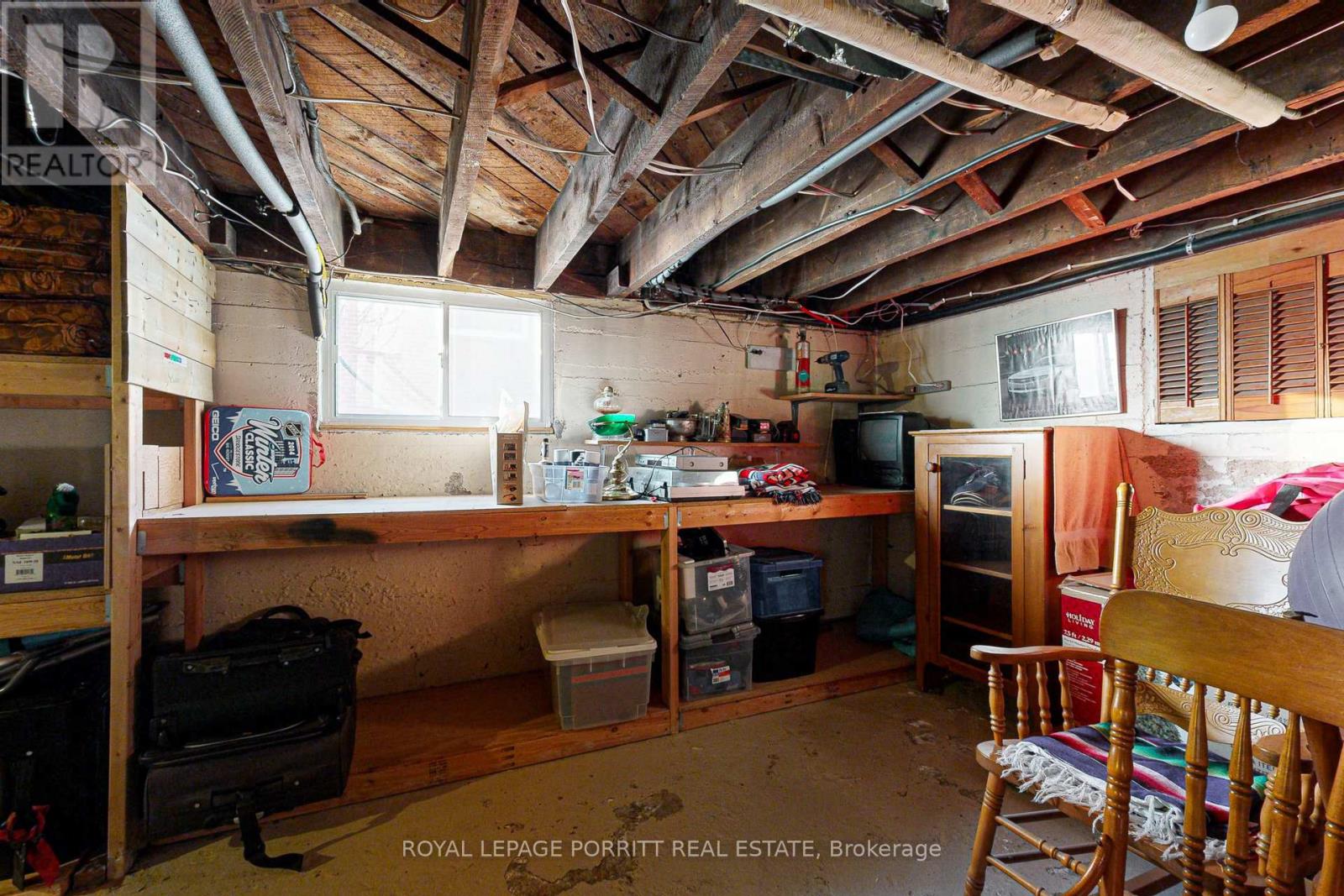112 Fifth Street Toronto, Ontario M8V 2Z3
3 Bedroom
1 Bathroom
Central Air Conditioning
Forced Air
$1,279,000
Lovely updated home with hardwood floors throughout. Walkout to beautiful rear garden and deck. Entertainers delight. Located on a large lot in New Toronto, located south of Lakeshore. Walk to 24hr TTC, shopping, schools, park and restaurants. (id:24801)
Property Details
| MLS® Number | W11948690 |
| Property Type | Single Family |
| Community Name | New Toronto |
| Parking Space Total | 3 |
Building
| Bathroom Total | 1 |
| Bedrooms Above Ground | 3 |
| Bedrooms Total | 3 |
| Appliances | Central Vacuum, Refrigerator, Stove, Window Coverings |
| Basement Development | Unfinished |
| Basement Type | Full (unfinished) |
| Construction Style Attachment | Detached |
| Cooling Type | Central Air Conditioning |
| Exterior Finish | Brick |
| Flooring Type | Laminate, Hardwood |
| Foundation Type | Block |
| Heating Fuel | Natural Gas |
| Heating Type | Forced Air |
| Stories Total | 2 |
| Type | House |
| Utility Water | Municipal Water |
Land
| Acreage | No |
| Sewer | Sanitary Sewer |
| Size Depth | 123 Ft |
| Size Frontage | 40 Ft |
| Size Irregular | 40 X 123 Ft |
| Size Total Text | 40 X 123 Ft |
Rooms
| Level | Type | Length | Width | Dimensions |
|---|---|---|---|---|
| Second Level | Bedroom | 3.1 m | 2.12 m | 3.1 m x 2.12 m |
| Second Level | Bedroom | 4.44 m | 2.81 m | 4.44 m x 2.81 m |
| Second Level | Bedroom | 3.36 m | 2.76 m | 3.36 m x 2.76 m |
| Ground Level | Kitchen | 3.1 m | 2.19 m | 3.1 m x 2.19 m |
| Ground Level | Living Room | 3.44 m | 3.4 m | 3.44 m x 3.4 m |
| Ground Level | Dining Room | 2.76 m | 3.75 m | 2.76 m x 3.75 m |
https://www.realtor.ca/real-estate/27861809/112-fifth-street-toronto-new-toronto-new-toronto
Contact Us
Contact us for more information
Shelley Porritt
Broker of Record
www.royallepageporritt.com
Royal LePage Porritt Real Estate
3385 Lakeshore Blvd. W.
Toronto, Ontario M8W 1N2
3385 Lakeshore Blvd. W.
Toronto, Ontario M8W 1N2
(416) 259-9639
(416) 253-5445










































