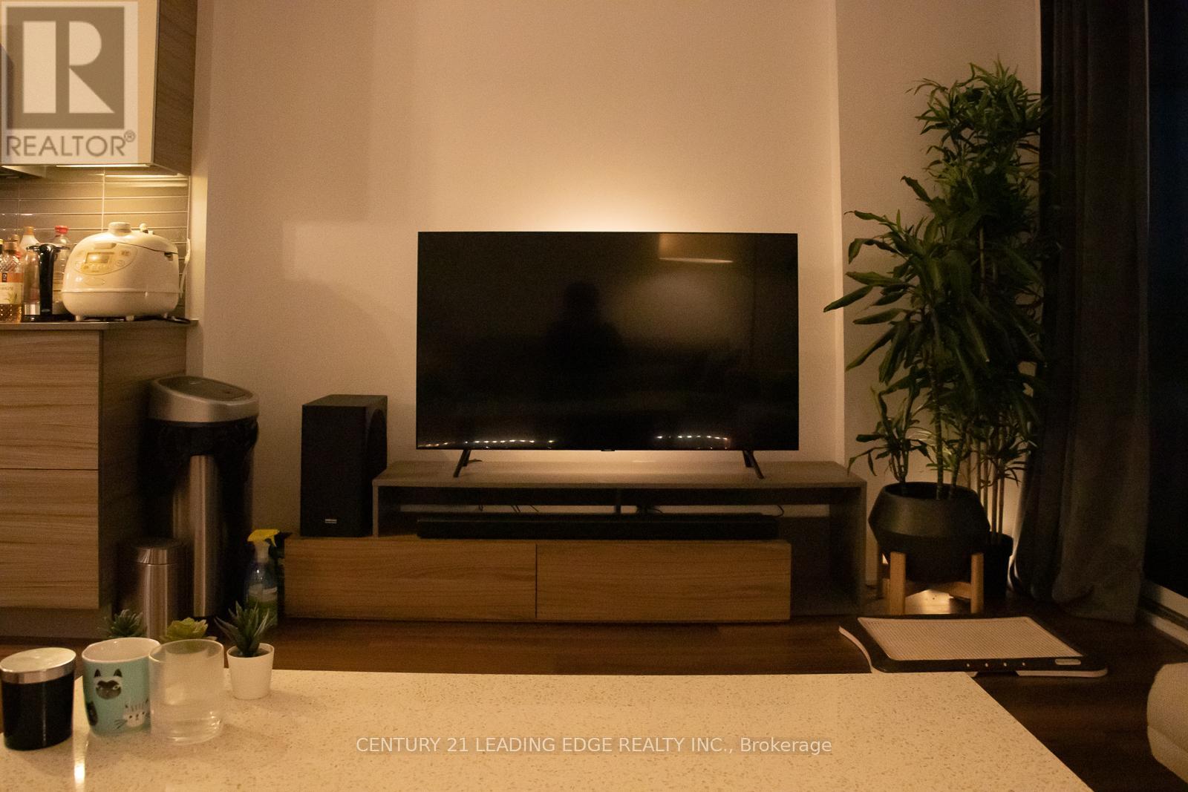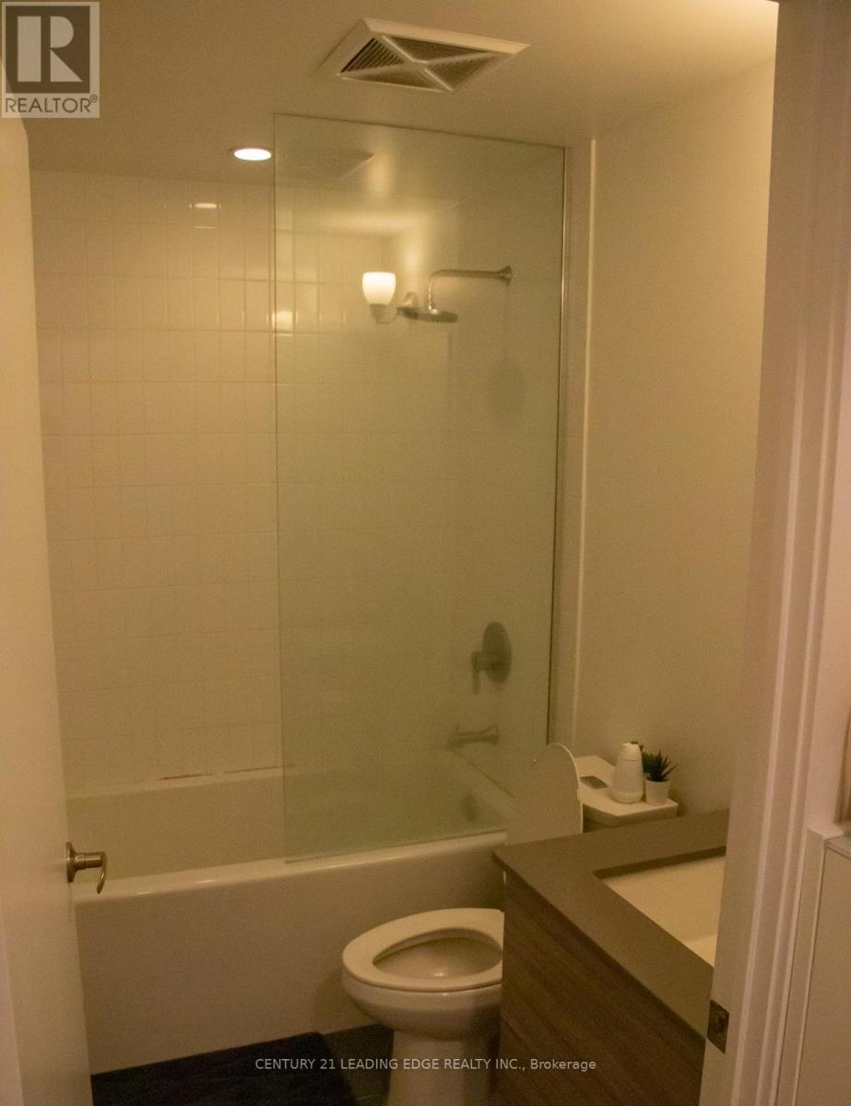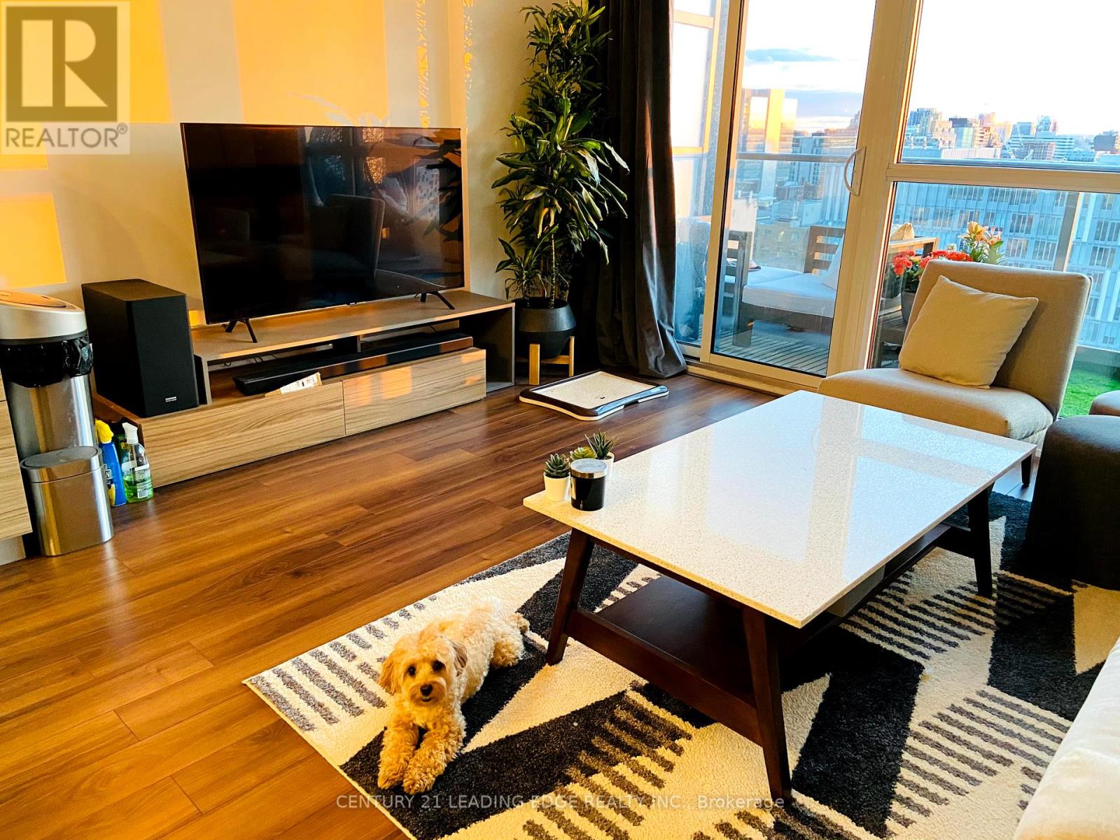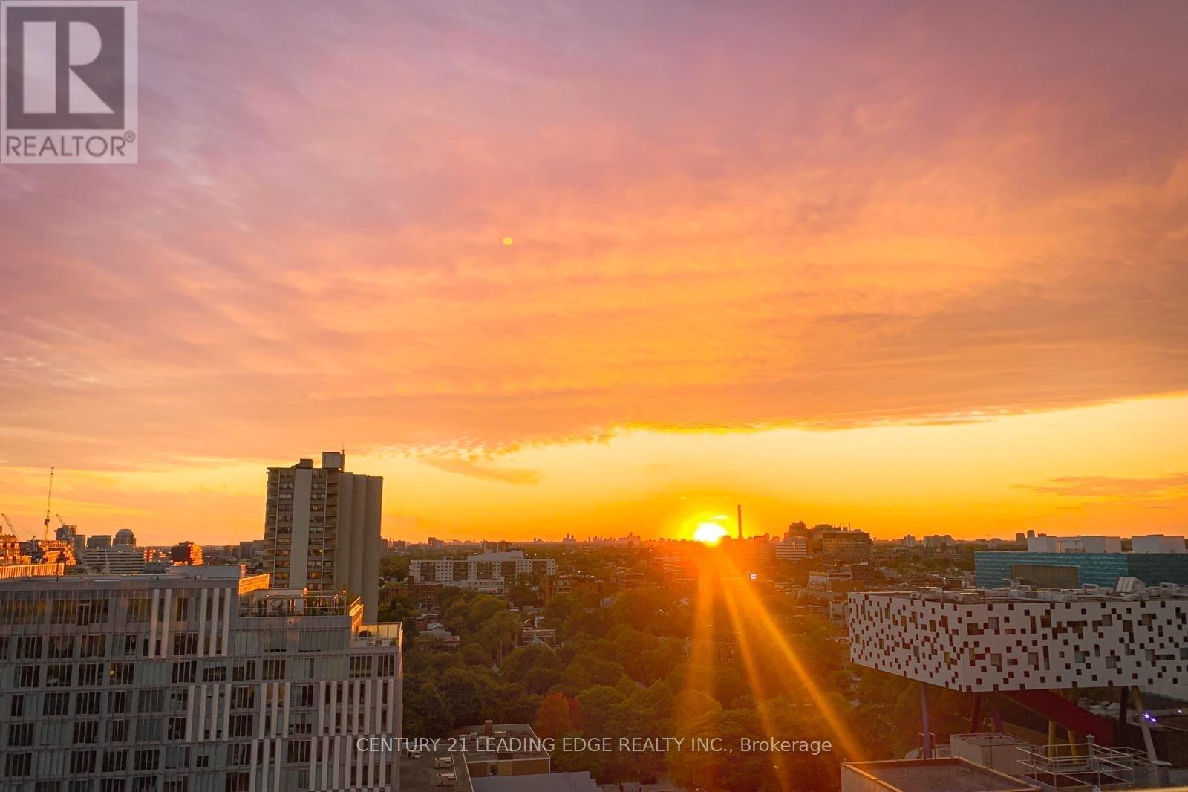1605 - 210 Simcoe Street W Toronto, Ontario M5T 0A9
$743,000Maintenance, Heat, Common Area Maintenance, Insurance, Water
$628.40 Monthly
Maintenance, Heat, Common Area Maintenance, Insurance, Water
$628.40 MonthlyPrime Location Steps Away From St. Patrick And Osgoode Subway Stations. Walk To The Financial And Entertainment Districts, Major Hospitals, Eaton Centre, OCAD, U Of T, And Ryerson. Close To Trendy Queen Street West, Shops, And Restaurants. Building Amenities Include 24/7 Concierge, Gym, Rooftop Terrace, And Party Room. Stunning 1+1 Corner Unit With Breathtaking Panoramic Views In The Heart Of Downtown Toronto. This Beautiful Condo At 210 Simcoe St, #1605, Offers An Exceptional Living Experience With Its Open And Practical Layout. Enjoy Unobstructed City Vistas, Including Nathan Phillips Square, CN Tower, And The Financial District Skyline. Bright And Spacious Interior Features Upgraded Smooth Ceilings And Engineering Hardwood Floors Throughout. Premium Upgrades Include Remote-Controlled Curtains Near The Balcony, Sophisticated Dimming Lighting System, Updated Light Fixtures, And A Customized Cabinet In The Master Bedroom. The Den Provides Versatile Space, Perfect For A Home Office Or Guest Area. Modern Kitchen With Quartz Countertops And High-End Appliances. **** EXTRAS **** S/S Appliances, Built In Dishwasher, Stacked Washer And Dryer, Lighting Fixtures, Curtain. (id:24801)
Property Details
| MLS® Number | C11948767 |
| Property Type | Single Family |
| Community Name | Kensington-Chinatown |
| Amenities Near By | Park, Public Transit |
| Community Features | Pet Restrictions |
| Parking Space Total | 1 |
| View Type | View |
Building
| Bathroom Total | 1 |
| Bedrooms Above Ground | 1 |
| Bedrooms Below Ground | 1 |
| Bedrooms Total | 2 |
| Amenities | Security/concierge, Exercise Centre, Storage - Locker |
| Cooling Type | Central Air Conditioning |
| Exterior Finish | Concrete, Stone |
| Heating Fuel | Natural Gas |
| Heating Type | Forced Air |
| Size Interior | 700 - 799 Ft2 |
| Type | Apartment |
Parking
| Underground |
Land
| Acreage | No |
| Land Amenities | Park, Public Transit |
Rooms
| Level | Type | Length | Width | Dimensions |
|---|---|---|---|---|
| Main Level | Living Room | 3.04 m | 4.19 m | 3.04 m x 4.19 m |
| Main Level | Kitchen | 3.02 m | 3.96 m | 3.02 m x 3.96 m |
| Main Level | Bedroom | 2.74 m | 3.07 m | 2.74 m x 3.07 m |
| Main Level | Den | 2.25 m | 2.29 m | 2.25 m x 2.29 m |
Contact Us
Contact us for more information
Hee Jun Park
Salesperson
1825 Markham Rd. Ste. 301
Toronto, Ontario M1B 4Z9
(416) 298-6000
(416) 298-6910
leadingedgerealty.c21.ca/
















