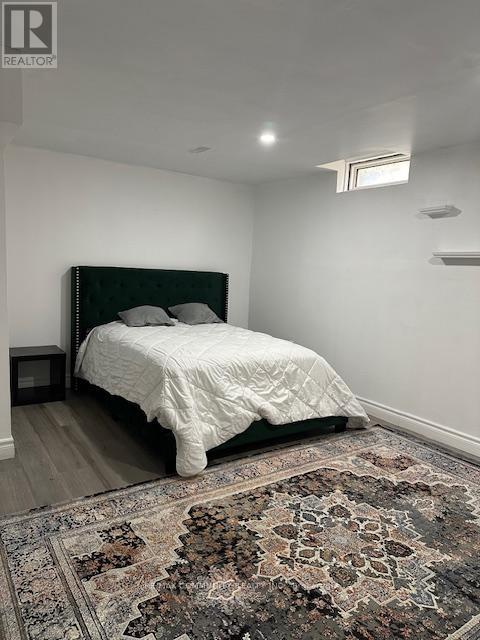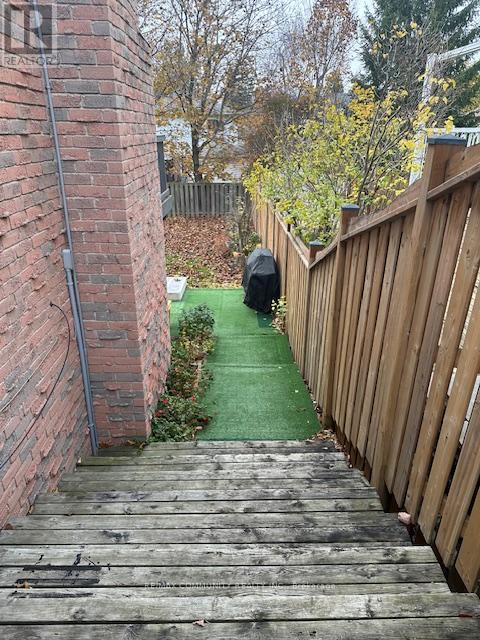Bsmt - 341 Regal Briar Street Whitby, Ontario L1N 6P4
$1,800 Monthly
Bright and spacious walk-out basement apartment featuring two generously sized bedrooms and a large living room. Includes its own ensuite laundry for added convenience and comes partially furnished. One driveway parking spot is included. Ideally located close to all amenities: just a 4-minute walk to the bus stop, an 8-minutedrive to Whitby GO station, and near downtown Whitby, Port Whitby, and much more. A perfect blend of comfort and convenience! **** EXTRAS **** Content and liability insurance, key and damage deposit required. 30% share of utilities shared with upstairs. (id:24801)
Property Details
| MLS® Number | E11948916 |
| Property Type | Single Family |
| Community Name | Blue Grass Meadows |
| Amenities Near By | Park, Place Of Worship, Public Transit, Schools |
| Features | Carpet Free |
| Parking Space Total | 1 |
Building
| Bathroom Total | 1 |
| Bedrooms Above Ground | 2 |
| Bedrooms Total | 2 |
| Appliances | Water Heater |
| Basement Features | Apartment In Basement |
| Basement Type | N/a |
| Construction Style Attachment | Detached |
| Cooling Type | Central Air Conditioning |
| Exterior Finish | Brick |
| Flooring Type | Laminate |
| Foundation Type | Concrete |
| Heating Fuel | Natural Gas |
| Heating Type | Forced Air |
| Stories Total | 2 |
| Size Interior | 700 - 1,100 Ft2 |
| Type | House |
| Utility Water | Municipal Water |
Parking
| Garage |
Land
| Acreage | No |
| Land Amenities | Park, Place Of Worship, Public Transit, Schools |
| Sewer | Sanitary Sewer |
Rooms
| Level | Type | Length | Width | Dimensions |
|---|---|---|---|---|
| Basement | Kitchen | 2.41 m | 4.48 m | 2.41 m x 4.48 m |
| Basement | Living Room | 4.05 m | 7.13 m | 4.05 m x 7.13 m |
| Basement | Bedroom | 5.61 m | 3.87 m | 5.61 m x 3.87 m |
| Basement | Bedroom 2 | 4.94 m | 3.44 m | 4.94 m x 3.44 m |
Utilities
| Sewer | Installed |
Contact Us
Contact us for more information
Sheron Hurley
Broker
203 - 1265 Morningside Ave
Toronto, Ontario M1B 3V9
(416) 287-2222
(416) 282-4488

















