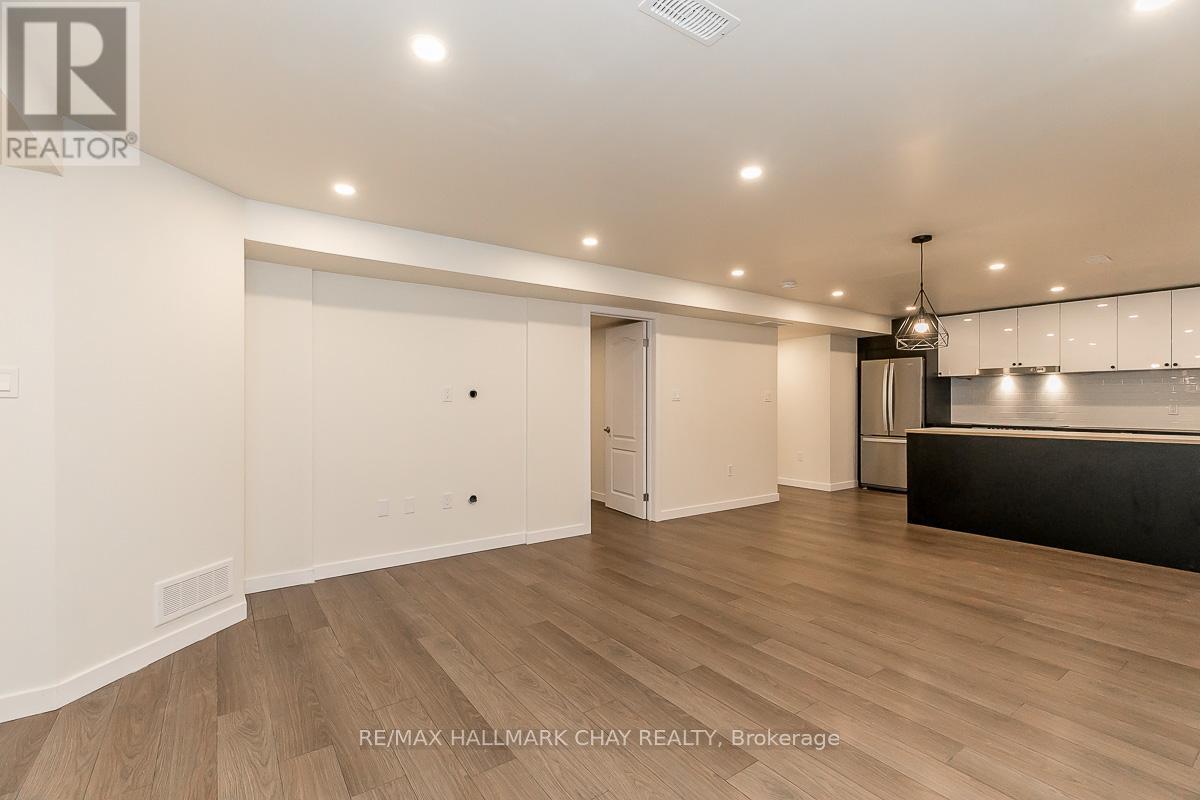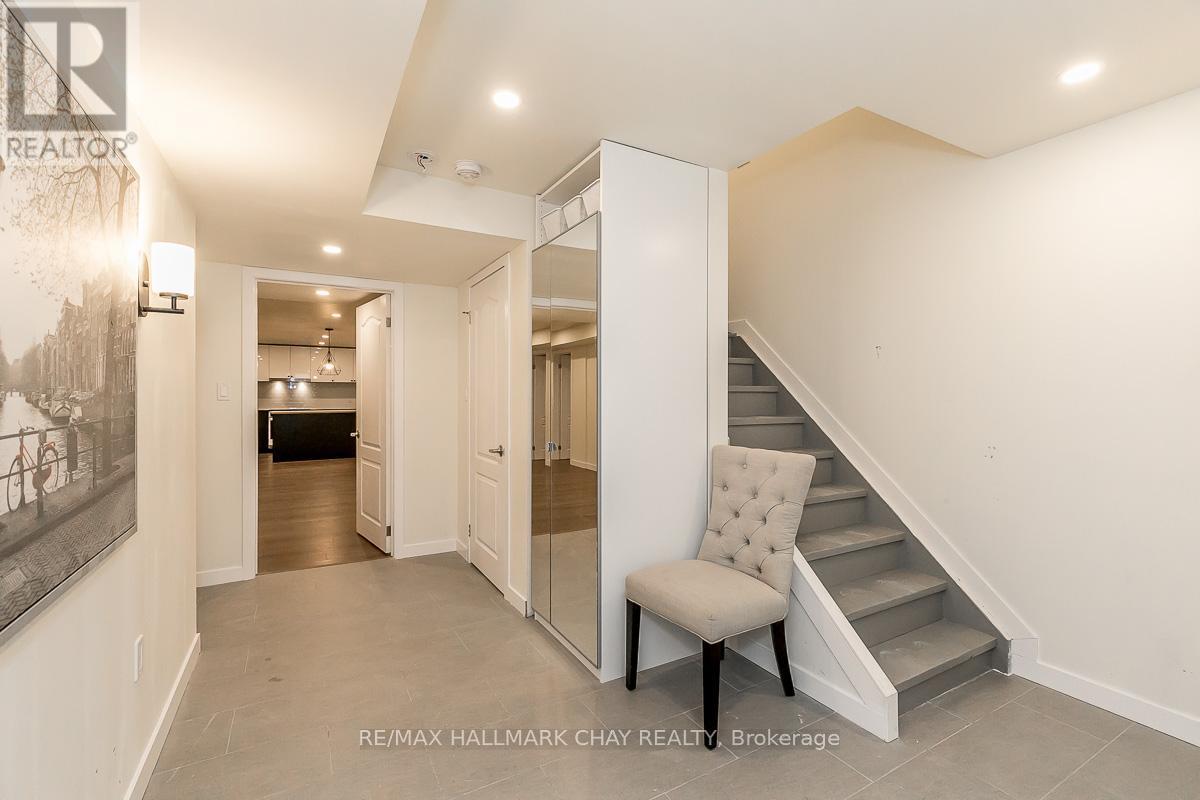Lower - 64 Empire Drive Bradford West Gwillimbury, Ontario L3Z 4W9
$2,400 Monthly
Bright, spacious and all inclusive rental opportunity in the heart of Bradford. This open-concept 2-bedroom, 2-bathroom basement apartment in Bradford offers modern living with a completely separate entrance for privacy. Featuring massive windows, pot lights throughout, and no carpet, the space is both stylish and functional. Both bedrooms boast walk-in closets, providing ample storage. Enjoy the convenience of a private laundry area, one parking space, and all utilities included in the lease for a hassle-free rental opportunity. *Additional Parking Spot Available For $100/ Month if required* **** EXTRAS **** Aaa Tenants Only. No Smoke & No Pets. Utilities Included. Application, References, Letter Of Employment, Credit Check Are Mandatory. Available Immediately. Internet Not Included. Area At Bottom Of Basement Stairs To Be \"Common Area\". (id:24801)
Property Details
| MLS® Number | N11948871 |
| Property Type | Single Family |
| Community Name | Bradford |
| Amenities Near By | Park, Public Transit, Schools |
| Community Features | Community Centre, School Bus |
| Parking Space Total | 1 |
Building
| Bathroom Total | 2 |
| Bedrooms Above Ground | 2 |
| Bedrooms Total | 2 |
| Basement Features | Apartment In Basement, Separate Entrance |
| Basement Type | N/a |
| Cooling Type | Central Air Conditioning |
| Exterior Finish | Brick, Stone |
| Flooring Type | Laminate |
| Foundation Type | Unknown |
| Heating Fuel | Natural Gas |
| Heating Type | Forced Air |
| Size Interior | 1,100 - 1,500 Ft2 |
| Type | Other |
| Utility Water | Municipal Water |
Land
| Acreage | No |
| Land Amenities | Park, Public Transit, Schools |
| Sewer | Sanitary Sewer |
| Size Frontage | 38 Ft ,3 In |
| Size Irregular | 38.3 Ft |
| Size Total Text | 38.3 Ft|under 1/2 Acre |
Rooms
| Level | Type | Length | Width | Dimensions |
|---|---|---|---|---|
| Basement | Living Room | 6.9 m | 4.6 m | 6.9 m x 4.6 m |
| Basement | Kitchen | 2.7 m | 4.8 m | 2.7 m x 4.8 m |
| Basement | Primary Bedroom | 4.4 m | 3.6 m | 4.4 m x 3.6 m |
| Basement | Bedroom 2 | 3.2 m | 3.8 m | 3.2 m x 3.8 m |
Utilities
| Cable | Installed |
| Sewer | Installed |
Contact Us
Contact us for more information
Curtis Goddard
Broker
www.noworries.ca/
www.facebook.com/TheCurtisGoddardTeam?ref=bookmarks
www.linkedin.com/profile/view?id=AAIAABAYnnoBBiGl18dT3T-tKF14YZ3k-XYsRfk&trk=nav_responsive_
450 Holland St West #4
Bradford, Ontario L3Z 0G1
(705) 722-7100
Ian Osborne
Salesperson
www.noworries.ca/
https//www.facebook.com/OsborneGoddardTeam/
450 Holland St West #4
Bradford, Ontario L3Z 0G1
(705) 722-7100




































