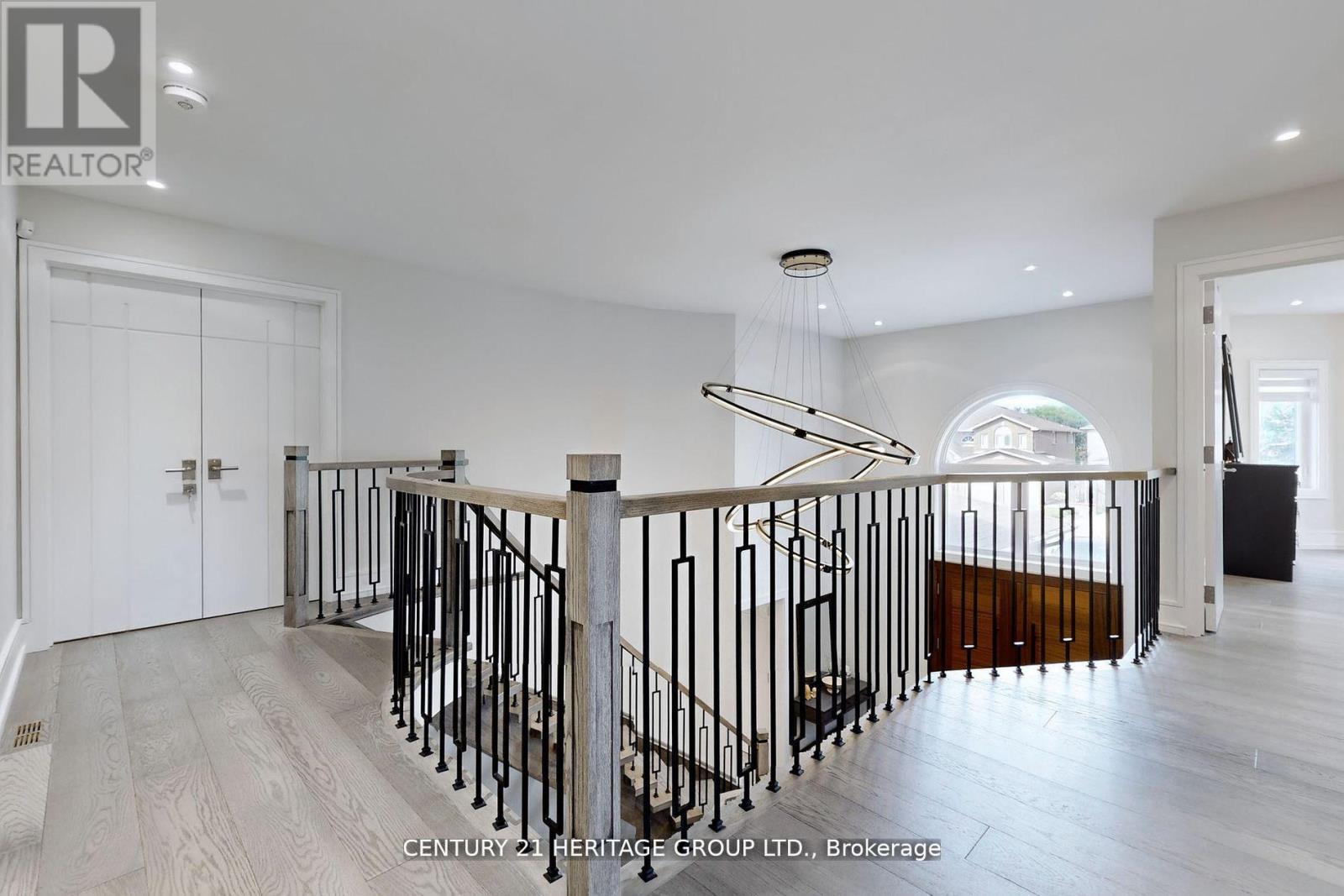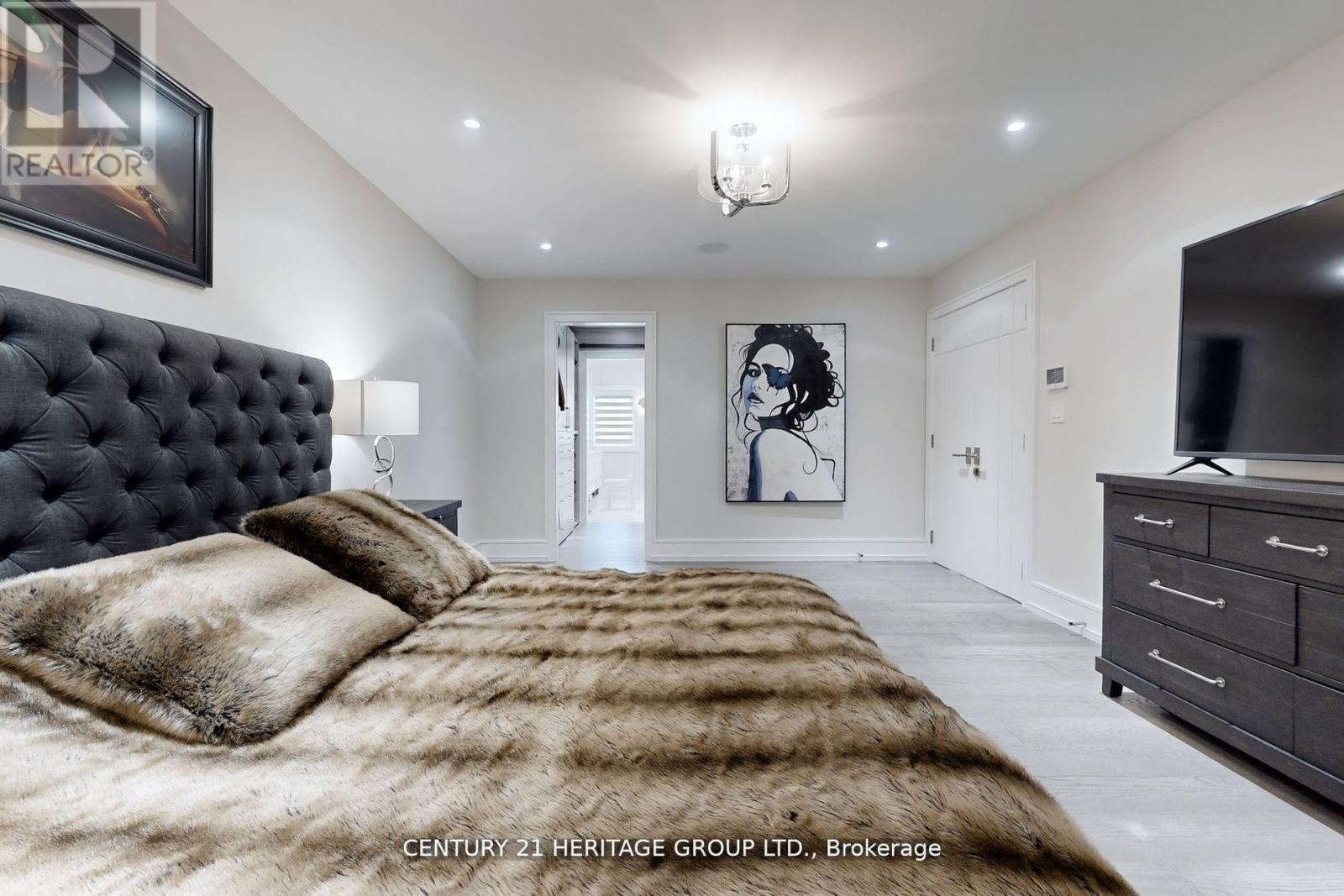1 Creekview Avenue Richmond Hill, Ontario L4C 9X1
$1,999,000
Luxurious Detached House In The Heart Of Richmond Hill Close to Yonge St.with Over 5000 SF living space Perfect Modern Fully Renovated From Top To Bottom In Very High Demand with Separate Entrance Walk up Basement, New Stairs W/Glass Railing, New Windows(2021),Eng Hard wood Flooring(2021) ,Pot Lights, New Fence Renovated 2024, Security System with 8 camera, Smart Home&E/Car charger Efficiency Furnace (owned Energy Star & Lennox Brand set up 2021) & Air-Cond Owned Lennox brand set up 2021) Modern Gas fireplace,New interlock/Driveway(renovated 2024) .LARGEBACKYARD 72 Ft WIDTH.New large Deck renovated 2023,Master Bedroom Is Generously Sized With Modern 5-Pc bath&custom walk -In (HE/She) Closet,Washer Dryer Samsung Black Stainless Steel(2021)Main Floor kitchen All Jenn-Air Noir Stainless Steel Set(2021 renovated) (36W CooktopGas,30W Touch LCD WIFI Oven,30W Touch LCD Microwave Built-in,36W Hood Wall Mount, Dishwasher,custom wood door 487Side by Side Refrigerator.2inside + 8 outdoor garage park.in Basement there is upgraded kitchen cabinet(2021)with 1 fridges Kitchen Aid Microwave, Electric Stove, Hood Range,l Dishwasher,2 set Washers Dryer Miele, All window covering,All modern Chandelier, Upgraded with modern Lighting Fixtures.basketball net. (id:24801)
Property Details
| MLS® Number | N11948911 |
| Property Type | Single Family |
| Community Name | Mill Pond |
| Amenities Near By | Hospital, Public Transit, Schools |
| Community Features | Community Centre |
| Parking Space Total | 10 |
Building
| Bathroom Total | 6 |
| Bedrooms Above Ground | 4 |
| Bedrooms Below Ground | 2 |
| Bedrooms Total | 6 |
| Amenities | Fireplace(s) |
| Appliances | Garage Door Opener Remote(s), Oven - Built-in, Central Vacuum, Range, Window Coverings |
| Basement Development | Finished |
| Basement Features | Separate Entrance |
| Basement Type | N/a (finished) |
| Construction Status | Insulation Upgraded |
| Construction Style Attachment | Detached |
| Cooling Type | Central Air Conditioning |
| Exterior Finish | Brick |
| Fire Protection | Alarm System, Security System, Smoke Detectors |
| Fireplace Present | Yes |
| Flooring Type | Hardwood |
| Foundation Type | Concrete, Poured Concrete |
| Half Bath Total | 2 |
| Heating Fuel | Natural Gas |
| Heating Type | Forced Air |
| Stories Total | 2 |
| Size Interior | 3,000 - 3,500 Ft2 |
| Type | House |
| Utility Water | Municipal Water |
Parking
| Attached Garage | |
| Garage |
Land
| Acreage | No |
| Fence Type | Fenced Yard |
| Land Amenities | Hospital, Public Transit, Schools |
| Sewer | Sanitary Sewer |
| Size Depth | 113 Ft ,10 In |
| Size Frontage | 72 Ft ,6 In |
| Size Irregular | 72.5 X 113.9 Ft ; 85.45ftx48.29ftx38.78ftx113.90ftx72.46ft |
| Size Total Text | 72.5 X 113.9 Ft ; 85.45ftx48.29ftx38.78ftx113.90ftx72.46ft |
Rooms
| Level | Type | Length | Width | Dimensions |
|---|---|---|---|---|
| Second Level | Primary Bedroom | 5.98 m | 3.9 m | 5.98 m x 3.9 m |
| Second Level | Bedroom 2 | 4.57 m | 3.6 m | 4.57 m x 3.6 m |
| Second Level | Bedroom 3 | 3.96 m | 3.29 m | 3.96 m x 3.29 m |
| Second Level | Bedroom 4 | 3.96 m | 3.66 m | 3.96 m x 3.66 m |
| Basement | Bedroom | 5.8 m | 3.66 m | 5.8 m x 3.66 m |
| Basement | Bedroom 2 | 4.36 m | 3.45 m | 4.36 m x 3.45 m |
| Basement | Family Room | 11.43 m | 5.18 m | 11.43 m x 5.18 m |
| Main Level | Dining Room | 4.27 m | 4.21 m | 4.27 m x 4.21 m |
| Main Level | Living Room | 5.43 m | 3.6 m | 5.43 m x 3.6 m |
| Main Level | Kitchen | 6 m | 4.79 m | 6 m x 4.79 m |
| Main Level | Family Room | 5.58 m | 3.75 m | 5.58 m x 3.75 m |
| Main Level | Office | 3.17 m | 3.9 m | 3.17 m x 3.9 m |
https://www.realtor.ca/real-estate/27862134/1-creekview-avenue-richmond-hill-mill-pond-mill-pond
Contact Us
Contact us for more information
Lily Malayeri Pour
Salesperson
(647) 836-4542
lilymalayeripour.com/
7330 Yonge Street #116
Thornhill, Ontario L4J 7Y7
(905) 764-7111
(905) 764-1274
www.homesbyheritage.ca/










































