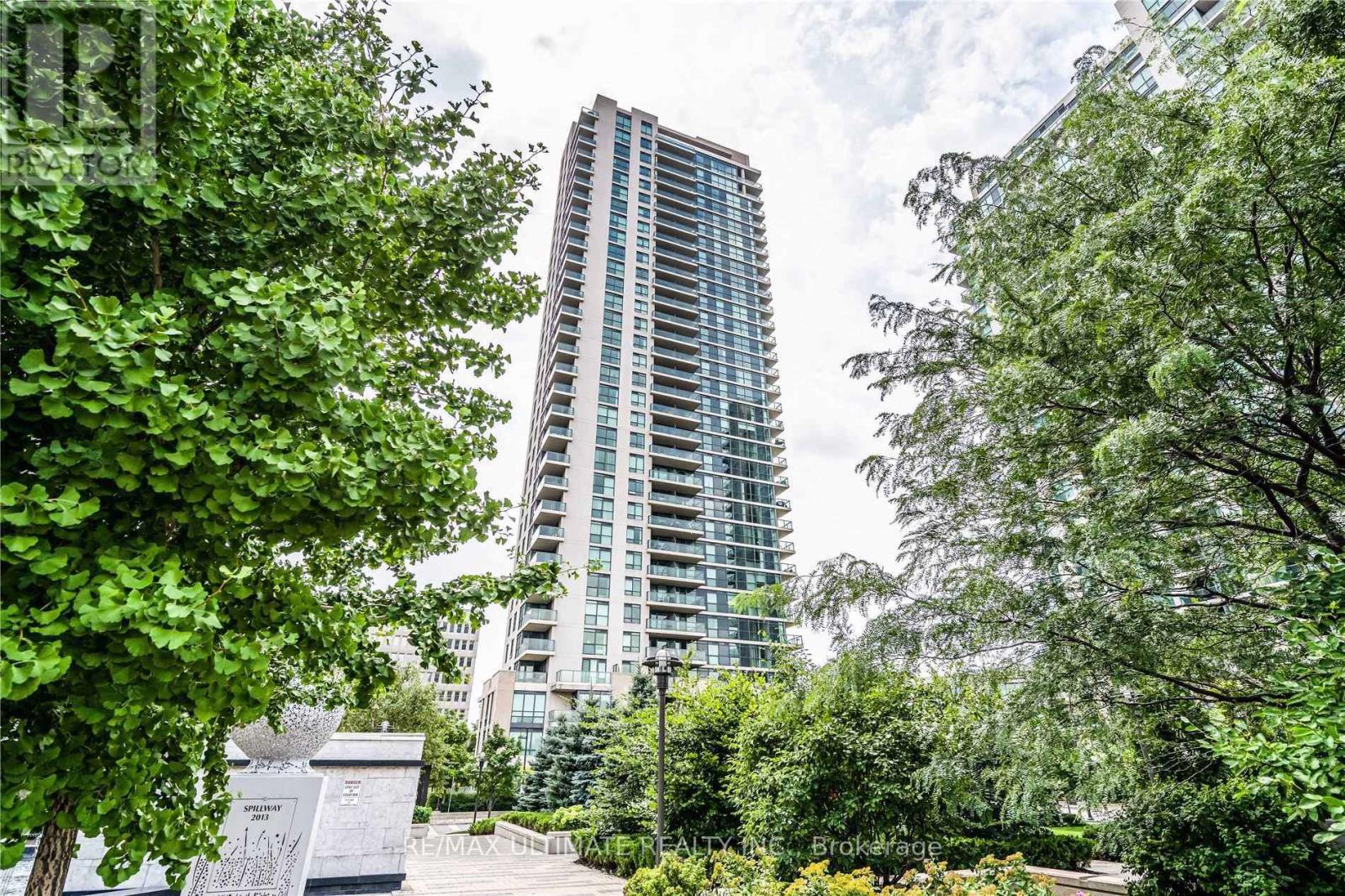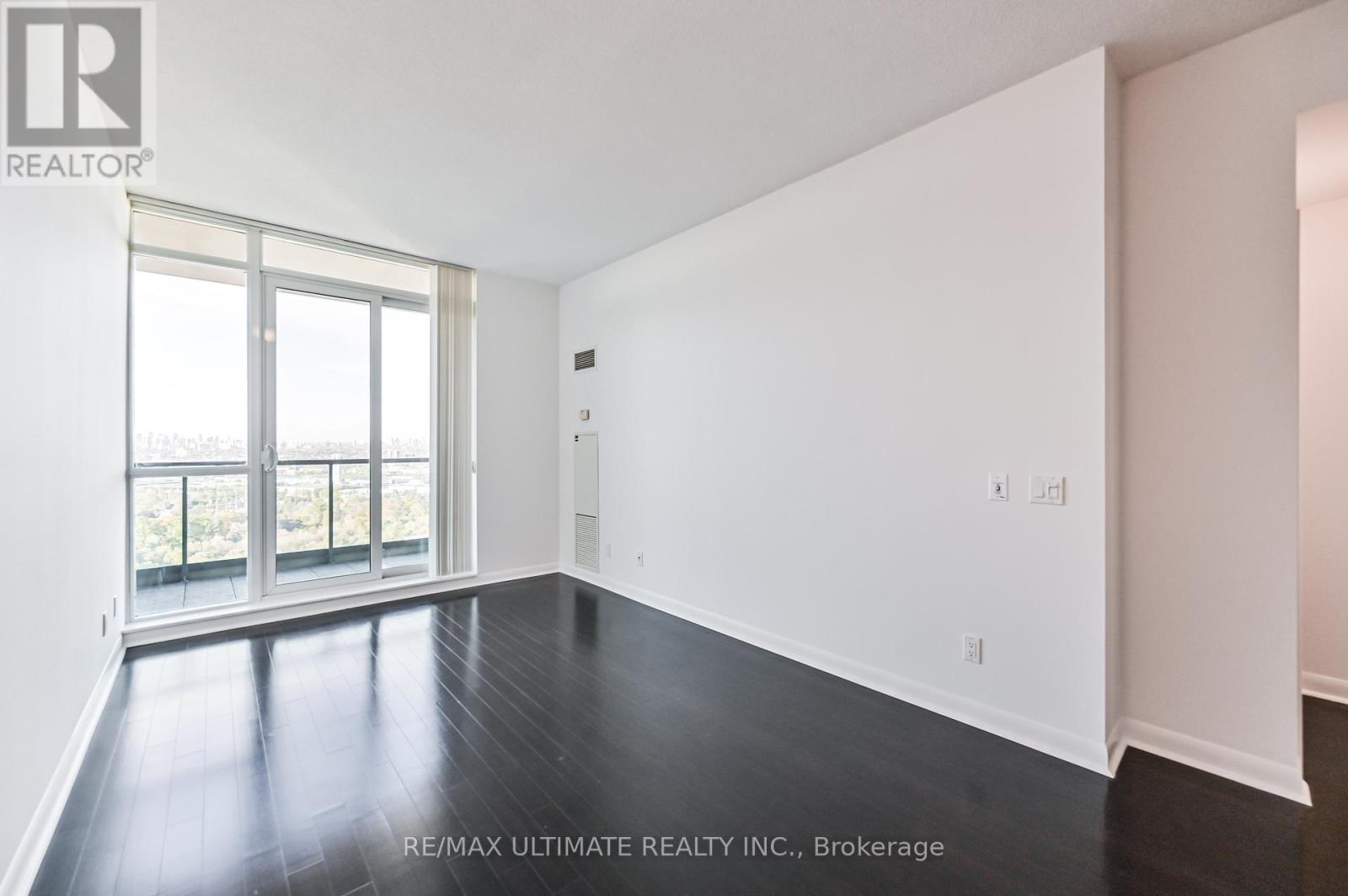Ph 201 - 225 Sherway Gardens Road Toronto, Ontario M9C 0A3
2 Bedroom
1 Bathroom
600 - 699 ft2
Central Air Conditioning
Heat Pump
$2,500 Monthly
Penthouse - 1 Bed Room Plus Den - South West Exposure - Open Balcony - Lake Views - 9 Ft Ceilings - Hardwood Floors - Granite Counter Top - Den with Built-In Wardrobe - Across from Sherway Gardens - Walk to Restaurants, Shops, TTC In Front, Next to QEW & 427 - 1 Parking and Locker Included - Tenant to Pay Hydro **** EXTRAS **** Sch B - Sch C with Landlord Clauses - 1st and Last as Deposit - Rental App. - Credit Report - Letter of Employment - References - Contents and Liability Required (id:24801)
Property Details
| MLS® Number | W11948899 |
| Property Type | Single Family |
| Neigbourhood | Etobicoke |
| Community Name | Islington-City Centre West |
| Community Features | Pet Restrictions |
| Features | Balcony |
| Parking Space Total | 1 |
Building
| Bathroom Total | 1 |
| Bedrooms Above Ground | 1 |
| Bedrooms Below Ground | 1 |
| Bedrooms Total | 2 |
| Amenities | Storage - Locker |
| Appliances | Dryer, Microwave, Refrigerator, Stove, Washer |
| Cooling Type | Central Air Conditioning |
| Exterior Finish | Concrete |
| Flooring Type | Ceramic, Hardwood |
| Heating Fuel | Electric |
| Heating Type | Heat Pump |
| Size Interior | 600 - 699 Ft2 |
| Type | Apartment |
Parking
| Underground |
Land
| Acreage | No |
Rooms
| Level | Type | Length | Width | Dimensions |
|---|---|---|---|---|
| Main Level | Kitchen | 2.39 m | 2.58 m | 2.39 m x 2.58 m |
| Main Level | Living Room | 5.15 m | 3 m | 5.15 m x 3 m |
| Main Level | Bedroom | 4.6 m | 2.83 m | 4.6 m x 2.83 m |
| Main Level | Den | 2.29 m | 2.18 m | 2.29 m x 2.18 m |
Contact Us
Contact us for more information
Rui Ramos
Salesperson
WWW.RUIRAMOS.CA
RE/MAX Ultimate Realty Inc.
836 Dundas St West
Toronto, Ontario M6J 1V5
836 Dundas St West
Toronto, Ontario M6J 1V5
(416) 530-1080
(416) 530-4733
www.RemaxUltimate.com
























