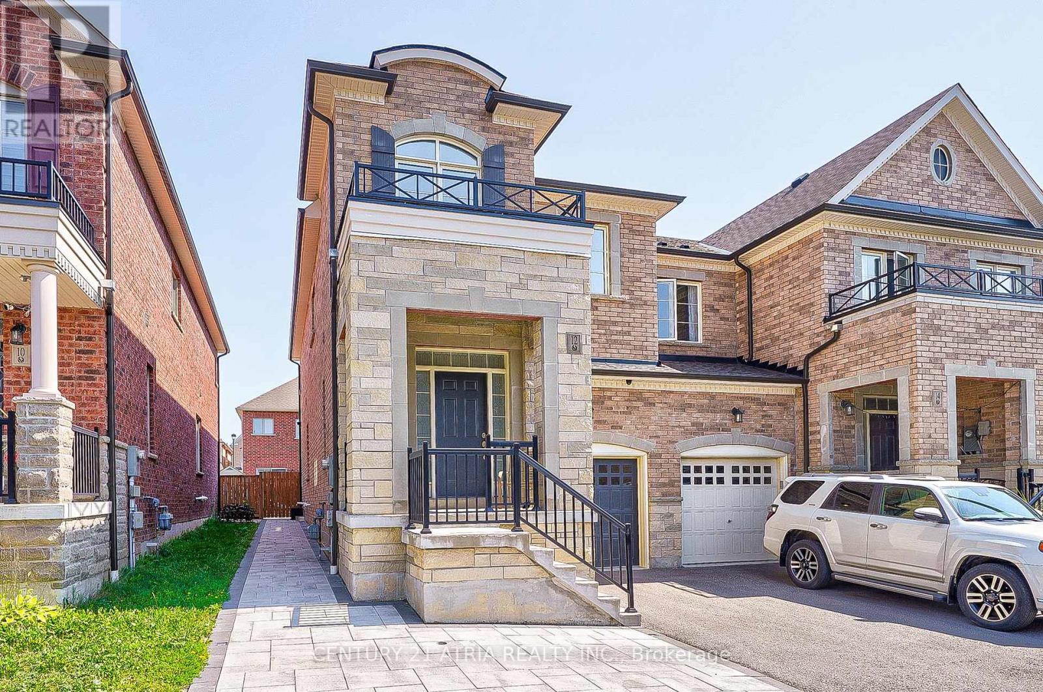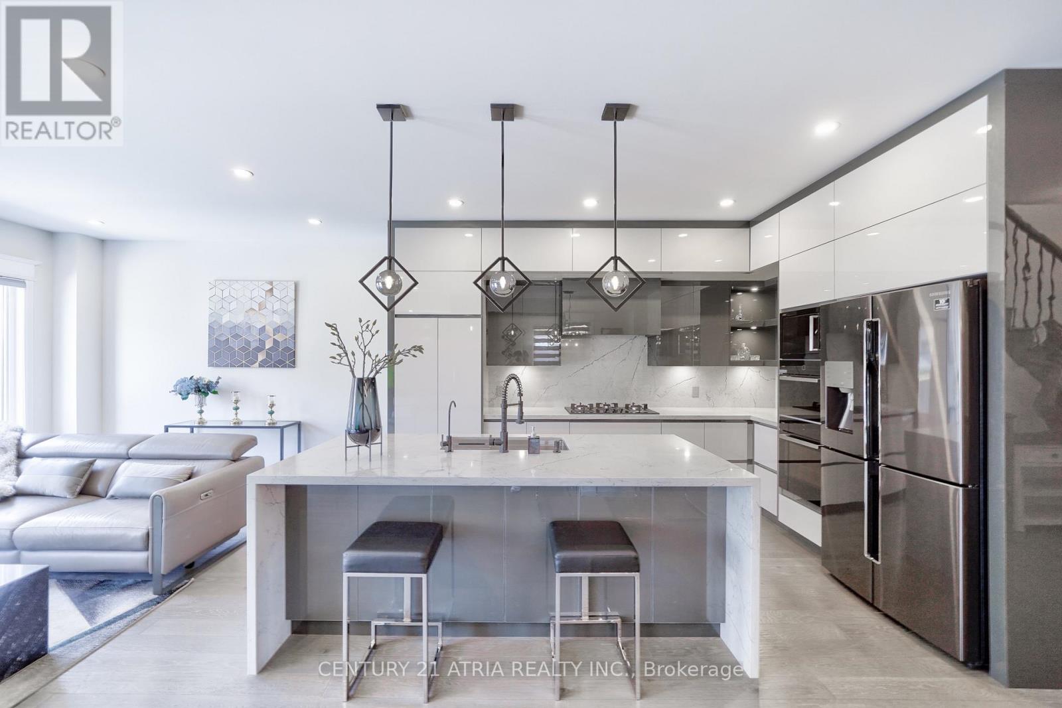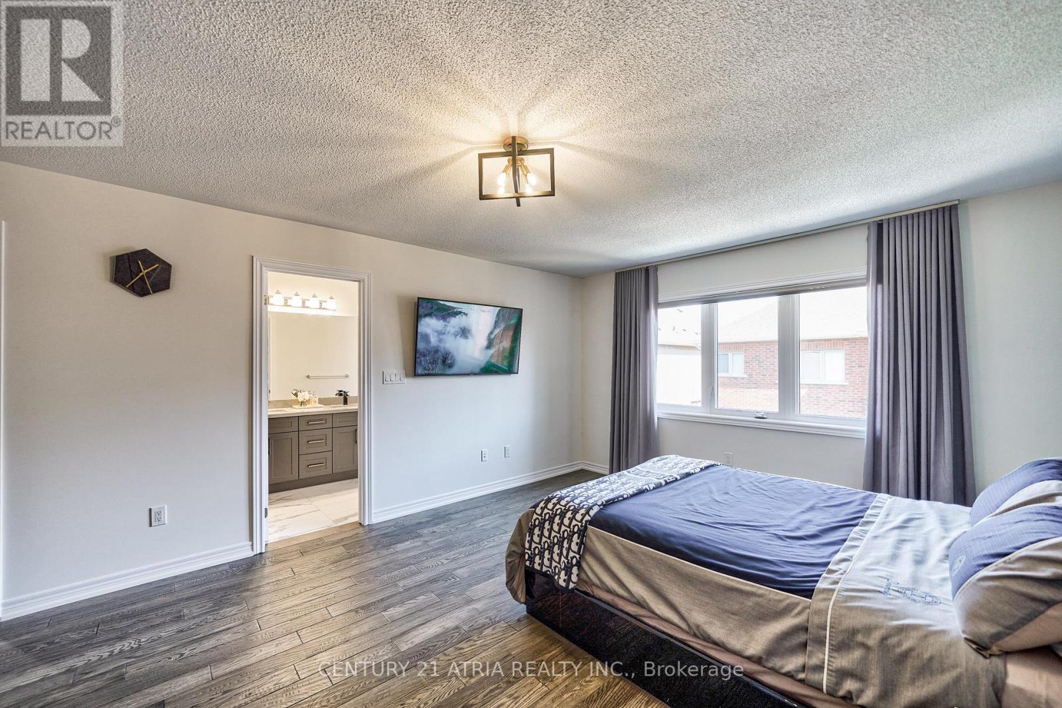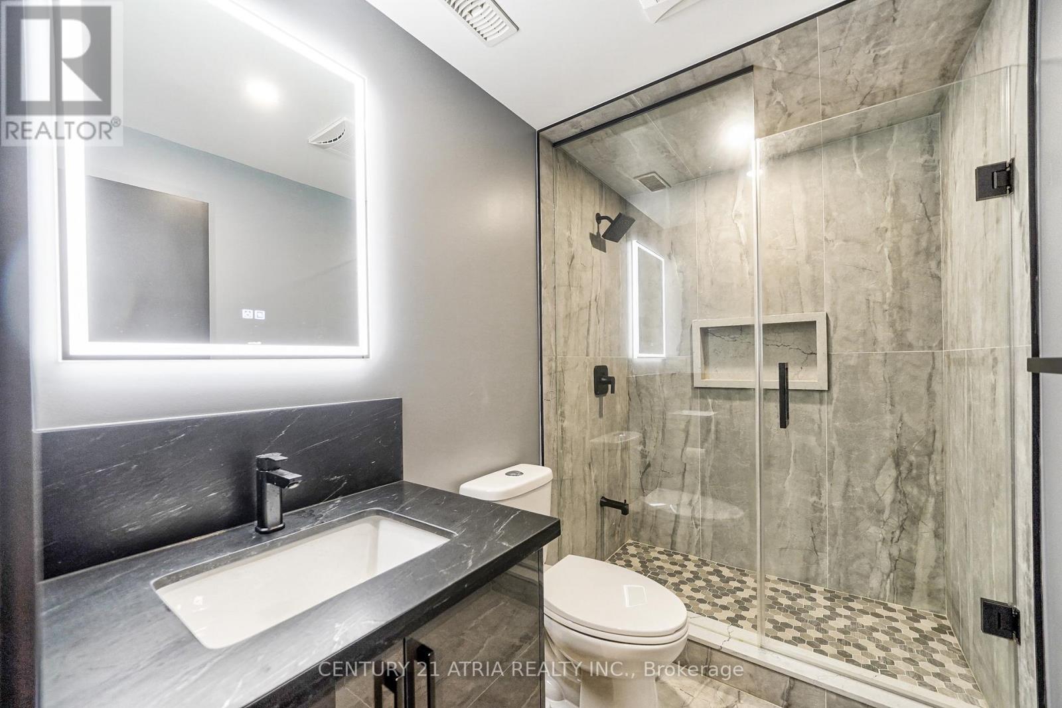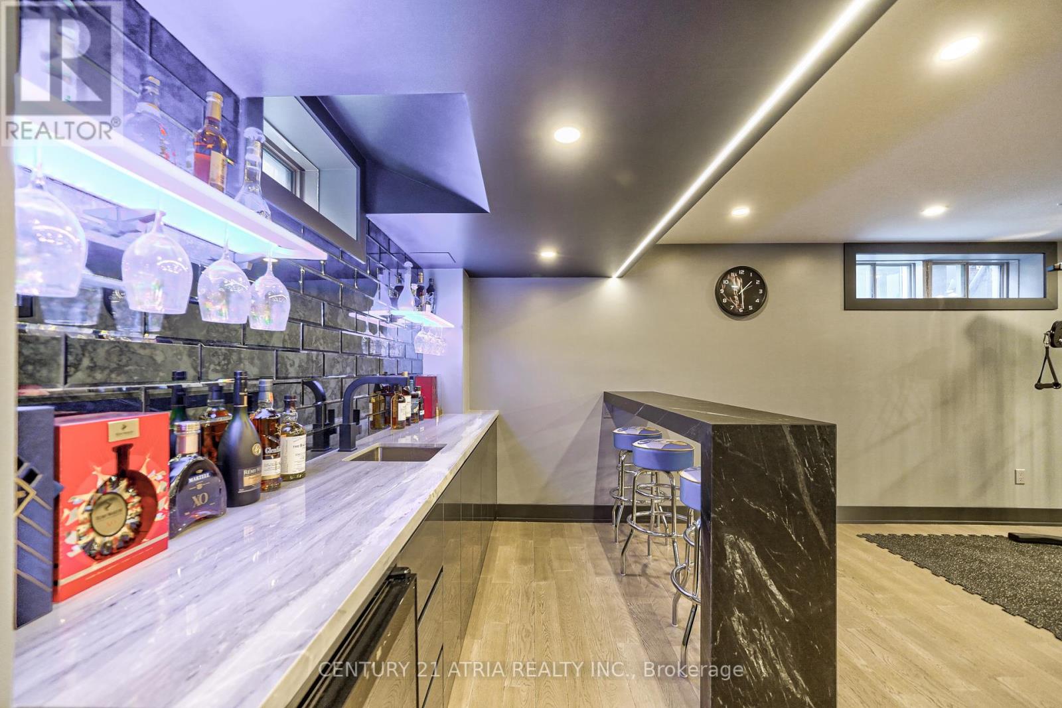12 Twinflower Lane Richmond Hill, Ontario L4E 1E7
$1,438,800
This stunning home is located in the highly sought-after Oak Ridges Lake Wilcox neighborhood. Offering over 2500 sq. ft of living space, this spacious 3-bedroom residence boasts a modern layout with numerous upgrades. This open concept kitchen is equipped with a central island, quartz countertops, upgraded cabinets, backsplash, and pot lights. The main floor features a 9-foot smooth ceiling with plenty of pot lights, bathrooms. hardwood flooring, fences, tiles, landscaping, the basement and more. The home is within walking distance of top-rated schools, parks, a pond, Yonge Street, and public transportation. It is also conveniently close to Hwy 404, the Go Train, a community center, restaurants, Lake Wilcox, and more. **** EXTRAS **** All Electric Light Fixtures & Window Coverings. Stainless steel applicances, Fridge, Gas Stove, Hood Fan, Dishwasher, Washer and Dryer. (id:24801)
Property Details
| MLS® Number | N11948935 |
| Property Type | Single Family |
| Community Name | Oak Ridges Lake Wilcox |
| Amenities Near By | Park, Place Of Worship, Public Transit, Schools |
| Community Features | Community Centre |
| Parking Space Total | 3 |
Building
| Bathroom Total | 4 |
| Bedrooms Above Ground | 3 |
| Bedrooms Total | 3 |
| Basement Development | Finished |
| Basement Type | N/a (finished) |
| Construction Style Attachment | Attached |
| Cooling Type | Central Air Conditioning |
| Exterior Finish | Brick, Stone |
| Flooring Type | Hardwood |
| Foundation Type | Unknown |
| Half Bath Total | 1 |
| Heating Fuel | Natural Gas |
| Heating Type | Forced Air |
| Stories Total | 2 |
| Size Interior | 1,500 - 2,000 Ft2 |
| Type | Row / Townhouse |
| Utility Water | Municipal Water |
Parking
| Attached Garage |
Land
| Acreage | No |
| Land Amenities | Park, Place Of Worship, Public Transit, Schools |
| Sewer | Sanitary Sewer |
| Size Depth | 98 Ft ,3 In |
| Size Frontage | 25 Ft ,7 In |
| Size Irregular | 25.6 X 98.3 Ft |
| Size Total Text | 25.6 X 98.3 Ft |
Rooms
| Level | Type | Length | Width | Dimensions |
|---|---|---|---|---|
| Second Level | Primary Bedroom | 5.48 m | 3.86 m | 5.48 m x 3.86 m |
| Second Level | Bedroom 2 | 3.66 m | 2.89 m | 3.66 m x 2.89 m |
| Second Level | Bedroom 3 | 3.58 m | 2.64 m | 3.58 m x 2.64 m |
| Basement | Recreational, Games Room | 5.8 m | 3.96 m | 5.8 m x 3.96 m |
| Main Level | Living Room | 5.79 m | 3.96 m | 5.79 m x 3.96 m |
| Main Level | Family Room | 5.79 m | 3.96 m | 5.79 m x 3.96 m |
| Main Level | Dining Room | 3.65 m | 3.04 m | 3.65 m x 3.04 m |
| Main Level | Kitchen | 3.65 m | 2.74 m | 3.65 m x 2.74 m |
Contact Us
Contact us for more information
Nick Zhang
Broker
C200-1550 Sixteenth Ave Bldg C South
Richmond Hill, Ontario L4B 3K9
(905) 883-1988
(905) 883-8108
www.century21atria.com/
Ivan Deng
Salesperson
C200-1550 Sixteenth Ave Bldg C South
Richmond Hill, Ontario L4B 3K9
(905) 883-1988
(905) 883-8108
www.century21atria.com/



