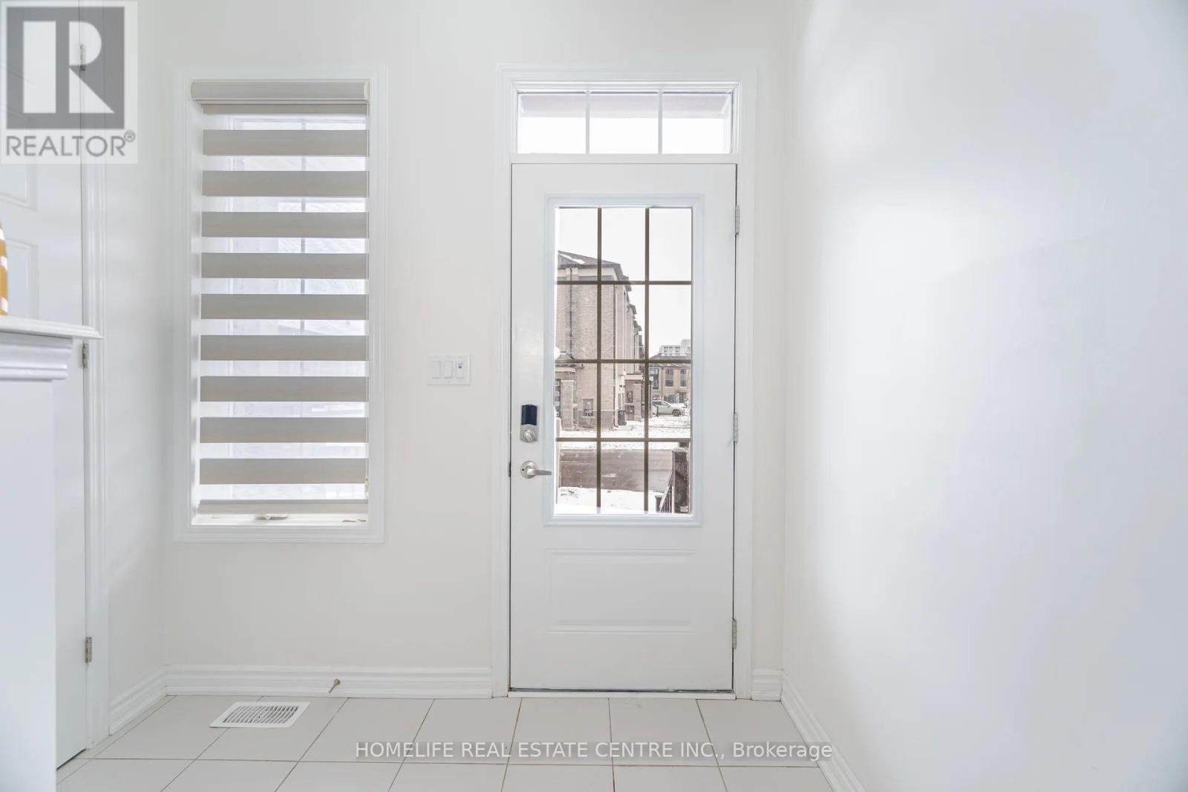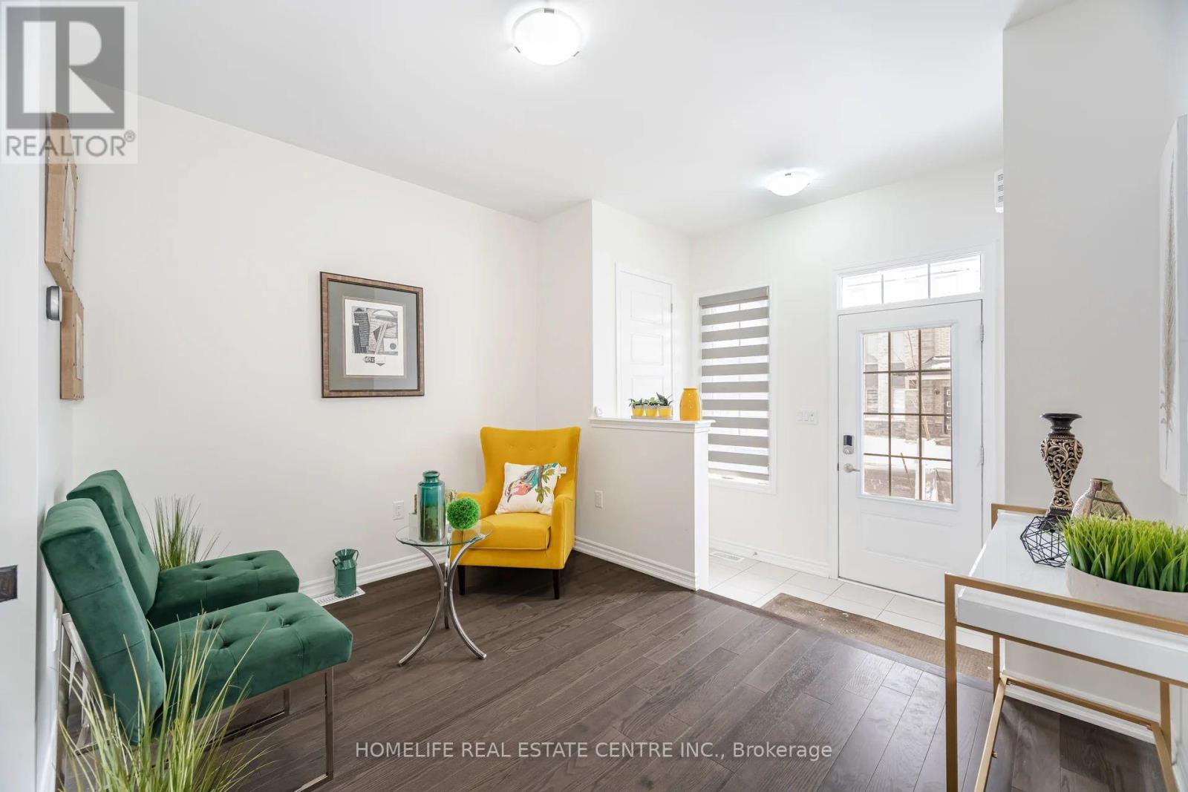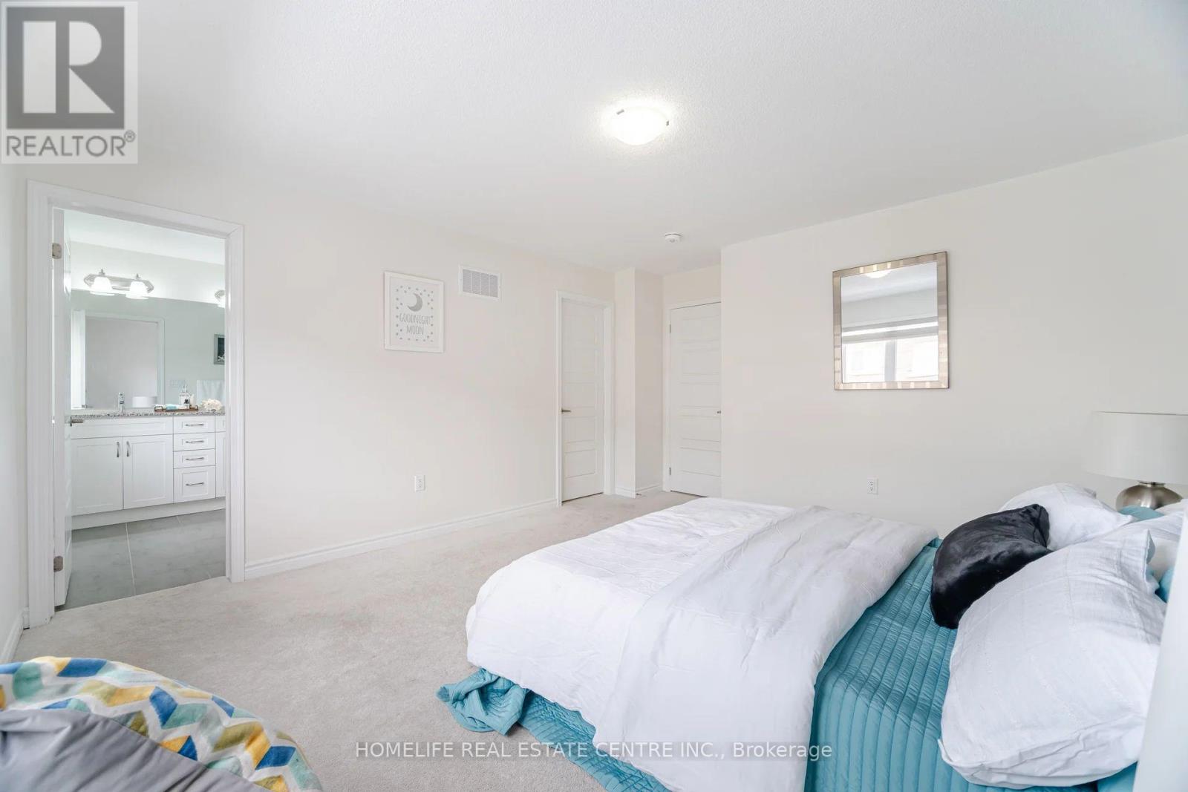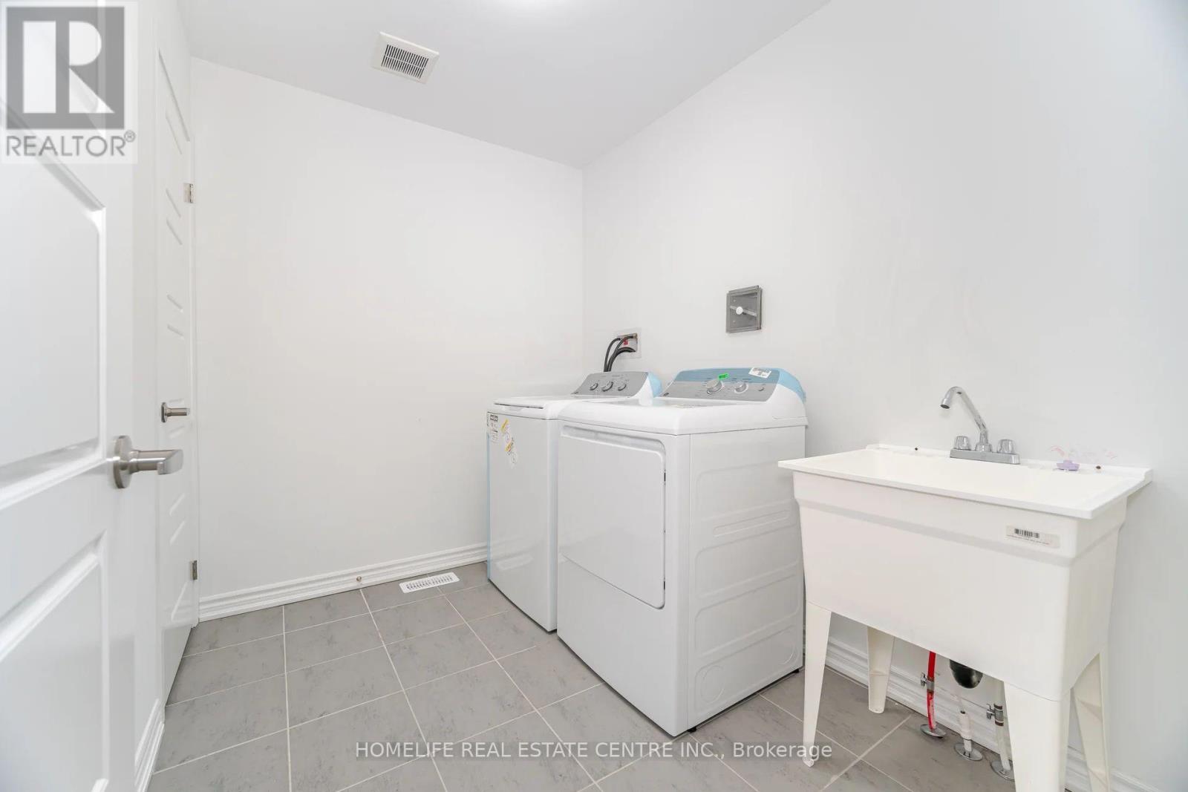4 Keppel Circle Brampton, Ontario L7A 5K4
$899,999
Welcome to 4 Keppel Circle A Modern Masterpiece by Mattamy Homes! Built just under 2 years ago, this stunning 3-bedroom, 2.5-bathroom home offers 1,685 sqft of contemporary living space, designed with the quality and craftsmanship Mattamy Homes is renowned for. Say goodbye to hauling laundry up and down the stairs! The strategically located laundry room on the upper level is just steps away from the bedrooms, saving you time and effort. Perfectly maintained and move-in ready, this property is ideal for families, professionals, or anyone seeking a modern and efficient home in a prime location. Dont miss the opportunity to make 4 Keppel Circle your forever home! (id:24801)
Property Details
| MLS® Number | W11948990 |
| Property Type | Single Family |
| Community Name | Northwest Brampton |
| Features | Carpet Free |
| Parking Space Total | 2 |
Building
| Bathroom Total | 3 |
| Bedrooms Above Ground | 3 |
| Bedrooms Total | 3 |
| Basement Development | Unfinished |
| Basement Type | N/a (unfinished) |
| Construction Style Attachment | Attached |
| Cooling Type | Central Air Conditioning |
| Exterior Finish | Brick, Brick Facing |
| Flooring Type | Hardwood, Tile |
| Foundation Type | Concrete |
| Half Bath Total | 1 |
| Heating Fuel | Natural Gas |
| Heating Type | Forced Air |
| Stories Total | 2 |
| Type | Row / Townhouse |
| Utility Water | Municipal Water |
Parking
| Attached Garage |
Land
| Acreage | No |
| Sewer | Sanitary Sewer |
| Size Depth | 82 Ft ,2 In |
| Size Frontage | 23 Ft |
| Size Irregular | 23.03 X 82.17 Ft |
| Size Total Text | 23.03 X 82.17 Ft |
| Zoning Description | Residential |
Rooms
| Level | Type | Length | Width | Dimensions |
|---|---|---|---|---|
| Second Level | Primary Bedroom | 3.99 m | 4.26 m | 3.99 m x 4.26 m |
| Second Level | Bedroom 2 | 2.92 m | 3.35 m | 2.92 m x 3.35 m |
| Second Level | Bedroom 3 | 3.38 m | 3.41 m | 3.38 m x 3.41 m |
| Main Level | Family Room | 3.16 m | 4.26 m | 3.16 m x 4.26 m |
| Main Level | Dining Room | 2.13 m | 2.74 m | 2.13 m x 2.74 m |
| Main Level | Kitchen | 2.13 m | 3.23 m | 2.13 m x 3.23 m |
| Main Level | Living Room | 3.53 m | 2.74 m | 3.53 m x 2.74 m |
Contact Us
Contact us for more information
Dalvir Singh
Salesperson
1200 Derry Rd E Unit 21
Mississauga, Ontario L5T 0B3
(905) 795-9466
(905) 670-7443






































