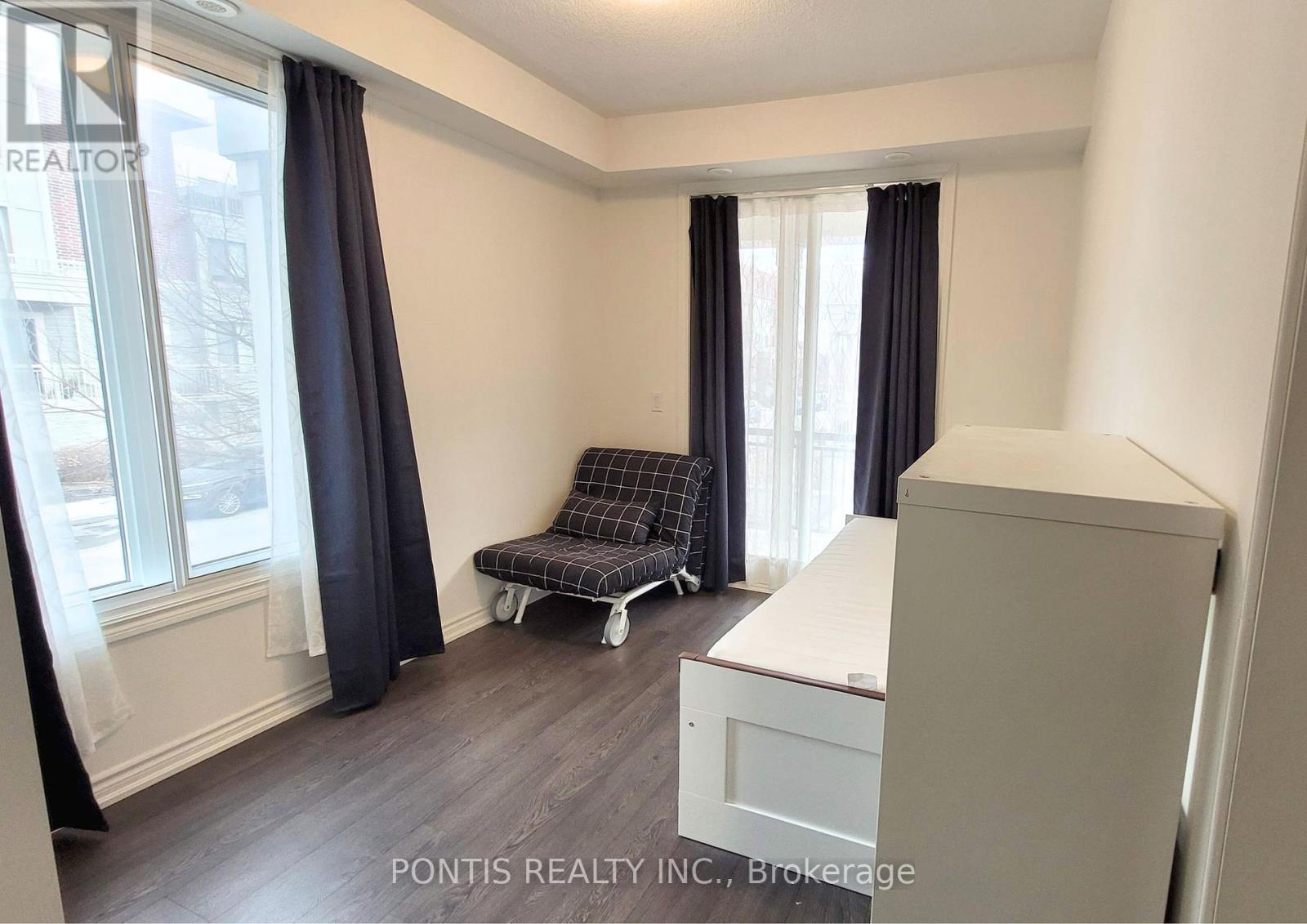15 - 150 Long Branch Avenue Toronto, Ontario M8W 0B1
$3,550 Monthly
Discover this stunning luxury 3-bedroom, 2-bathroom corner townhouse with 9-ft ceilings, thoughtfully designed to blend elegance, comfort, and convenience. Recently renovated and freshly painted, this rare one-story home has no stairs, making it ideal for families with young children, professionals, or anyone seeking the ease of single-level living. The home offers plenty of storage and features two open balconies on either side of the unit. The spacious master bedroom boasts a luxurious 3-piece ensuite, while two additional bedrooms provide flexible space for family, guests, or a home office. The open-concept layout includes a modern kitchen with a center island, seamlessly connected to the living and dining areas perfect for entertaining or relaxing. Large windows flood the home with natural light, and the corner-unit location ensures added privacy. Situated in a highly desirable neighborhood, this townhouse is within walking distance of 24-hour TTC streetcars, top-rated schools, vibrant restaurants, shops, and a library. Commuters will appreciate the proximity to the GO Train, major highways, and Downtown Toronto, while nature lovers can enjoy nearby trails, parks, and the lake. Humber College is just minutes away. The home includes underground parking with an electric vehicle charger and hydro meter. Combining modern design, functionality, and a prime location, this exceptional townhouse wont stay on the market for long. Schedule your private viewing today! **** EXTRAS **** Tankless hot Water owned. Available Furnished, Partially furnished or not furnished if required, negotiable (id:24801)
Property Details
| MLS® Number | W11949015 |
| Property Type | Single Family |
| Community Name | Long Branch |
| Amenities Near By | Park, Schools, Public Transit |
| Community Features | Pets Not Allowed, Community Centre |
| Features | Carpet Free |
| Parking Space Total | 1 |
Building
| Bathroom Total | 2 |
| Bedrooms Above Ground | 3 |
| Bedrooms Total | 3 |
| Appliances | Water Heater - Tankless, Water Heater, Dishwasher, Dryer, Microwave, Refrigerator, Stove, Washer, Window Coverings |
| Cooling Type | Central Air Conditioning |
| Exterior Finish | Brick, Stone |
| Fire Protection | Security System |
| Flooring Type | Laminate |
| Heating Fuel | Natural Gas |
| Heating Type | Forced Air |
| Size Interior | 1,200 - 1,399 Ft2 |
| Type | Row / Townhouse |
Parking
| Underground |
Land
| Acreage | No |
| Land Amenities | Park, Schools, Public Transit |
| Surface Water | Lake/pond |
Rooms
| Level | Type | Length | Width | Dimensions |
|---|---|---|---|---|
| Main Level | Living Room | 4.3 m | 4.57 m | 4.3 m x 4.57 m |
| Main Level | Dining Room | 3.1 m | 4.75 m | 3.1 m x 4.75 m |
| Main Level | Kitchen | 4.08 m | 2.32 m | 4.08 m x 2.32 m |
| Main Level | Primary Bedroom | 3.2 m | 3.3 m | 3.2 m x 3.3 m |
| Main Level | Bedroom 2 | 3.07 m | 2.75 m | 3.07 m x 2.75 m |
| Main Level | Bedroom 3 | 2.87 m | 3.05 m | 2.87 m x 3.05 m |
Contact Us
Contact us for more information
Mie Tanaka Dares
Salesperson
7275 Rapistan Court
Mississauga, Ontario L5N 5Z4
(905) 952-2055
www.pontisrealty.com/




















