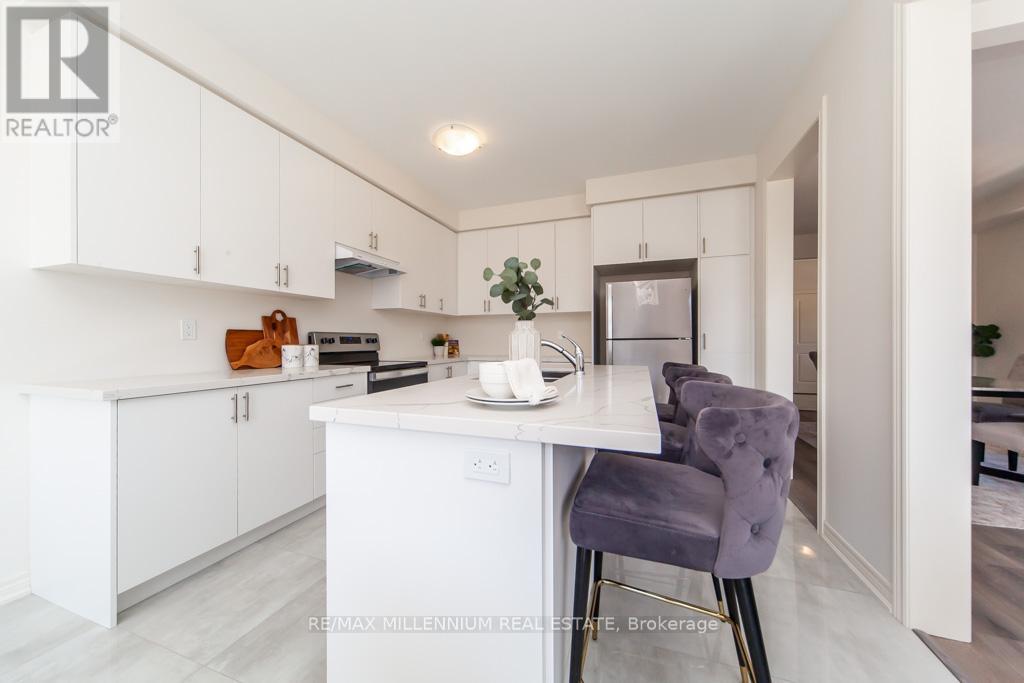25 Lidstone Street Cambridge, Ontario N1T 0G3
$849,786
Your Search is Over! Welcome to this beautifully upgraded 4+1 bedroom, 3.5 bathroom FreeholdTownhouse. This home offers an open-concept layout with 9-foot ceilings on both the main and second levels, creating a spacious and airy atmosphere. The upgraded flooring throughout the mail level adds a touch of elegance, while the iron picket staircase enhances the modern aesthetic. Natural light floods the home, making it feel warm and inviting.The Kitchen is a chef's dream featuring leek Quartz countertop that add both style & durability.The main floor room is versatile and can easily be used as a family room, perfect for gatherings or relaxation. With four spacious bedrooms upstairs this property offers plenty of space for a growing family.This townhouse is ideal for those looking for a stylish and comfortable living space. Don't miss the opportunity to make this bright and modern home yours! (id:24801)
Property Details
| MLS® Number | X11949055 |
| Property Type | Single Family |
| Parking Space Total | 2 |
Building
| Bathroom Total | 4 |
| Bedrooms Above Ground | 4 |
| Bedrooms Below Ground | 1 |
| Bedrooms Total | 5 |
| Appliances | Dishwasher, Dryer, Refrigerator, Stove, Washer |
| Basement Type | Full |
| Construction Style Attachment | Attached |
| Exterior Finish | Brick |
| Half Bath Total | 1 |
| Heating Fuel | Natural Gas |
| Heating Type | Forced Air |
| Stories Total | 2 |
| Size Interior | 2,000 - 2,500 Ft2 |
| Type | Row / Townhouse |
| Utility Water | Municipal Water |
Parking
| Attached Garage |
Land
| Acreage | No |
| Size Depth | 108 Ft ,6 In |
| Size Frontage | 21 Ft ,3 In |
| Size Irregular | 21.3 X 108.5 Ft |
| Size Total Text | 21.3 X 108.5 Ft |
Rooms
| Level | Type | Length | Width | Dimensions |
|---|---|---|---|---|
| Second Level | Primary Bedroom | 6 m | 3.77 m | 6 m x 3.77 m |
| Second Level | Bedroom 2 | 3.16 m | 3.23 m | 3.16 m x 3.23 m |
| Second Level | Bedroom 3 | 4.57 m | 2 m | 4.57 m x 2 m |
| Second Level | Bedroom 4 | 3.84 m | 2.77 m | 3.84 m x 2.77 m |
| Main Level | Living Room | 4.3 m | 3.35 m | 4.3 m x 3.35 m |
| Main Level | Dining Room | 4.57 m | 3 m | 4.57 m x 3 m |
| Main Level | Eating Area | 3.5 m | 2.9 m | 3.5 m x 2.9 m |
| Main Level | Kitchen | 3.6 m | 3.5 m | 3.6 m x 3.5 m |
| Main Level | Bedroom 5 | 3.2 m | 3.2 m | 3.2 m x 3.2 m |
https://www.realtor.ca/real-estate/27862486/25-lidstone-street-cambridge
Contact Us
Contact us for more information
Safi Hashemi
Salesperson
homessoldbysafi.com/
81 Zenway Blvd #25
Woodbridge, Ontario L4H 0S5
(905) 265-2200
(905) 265-2203




























