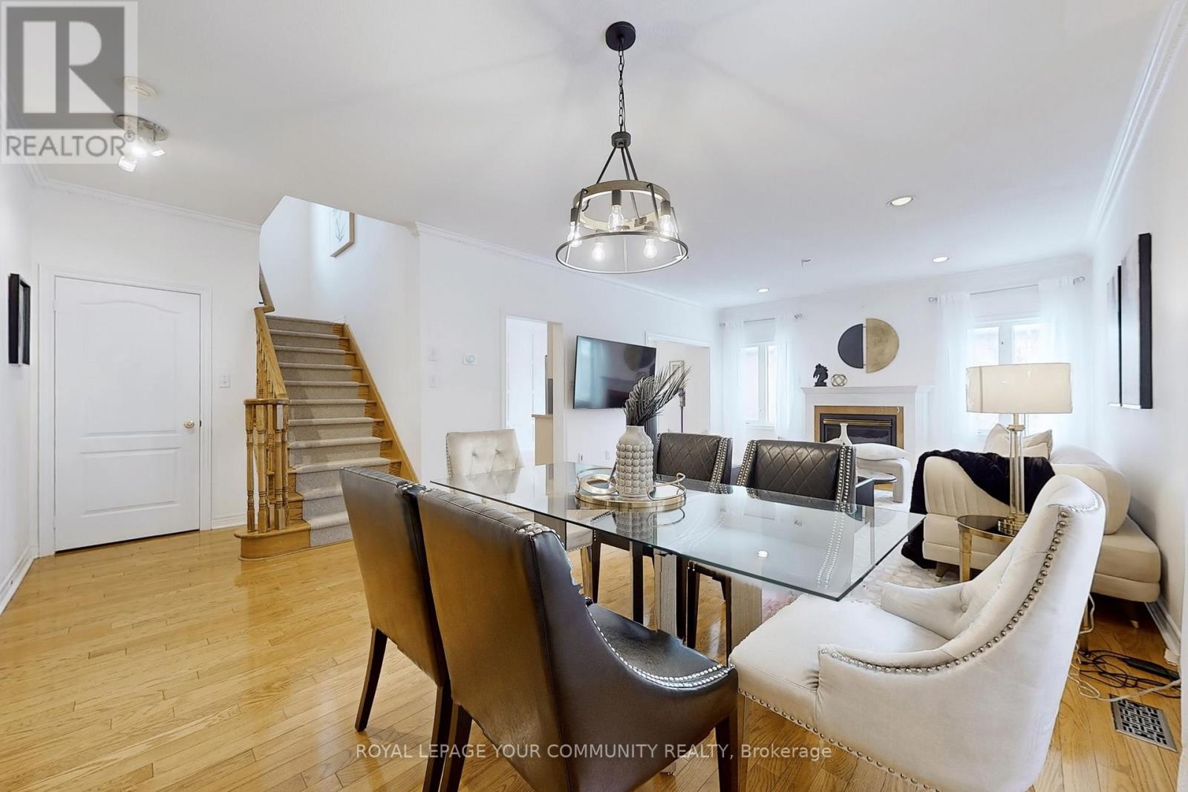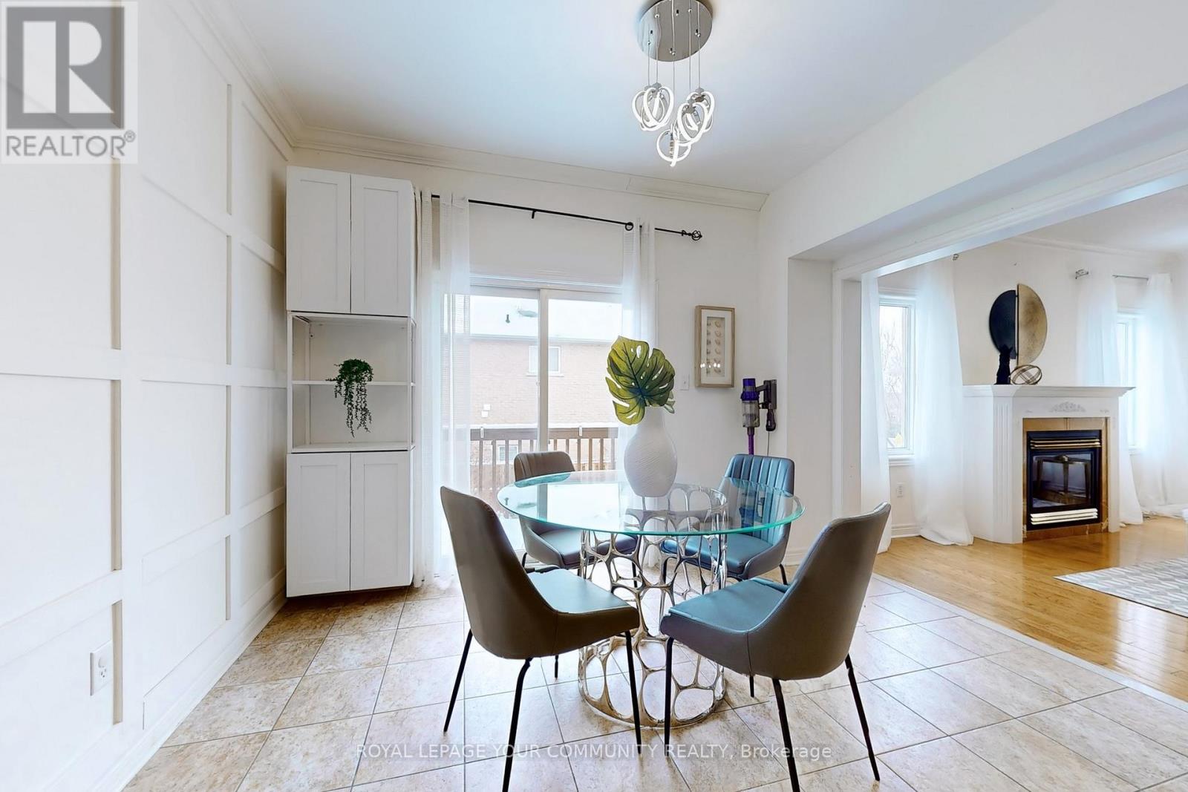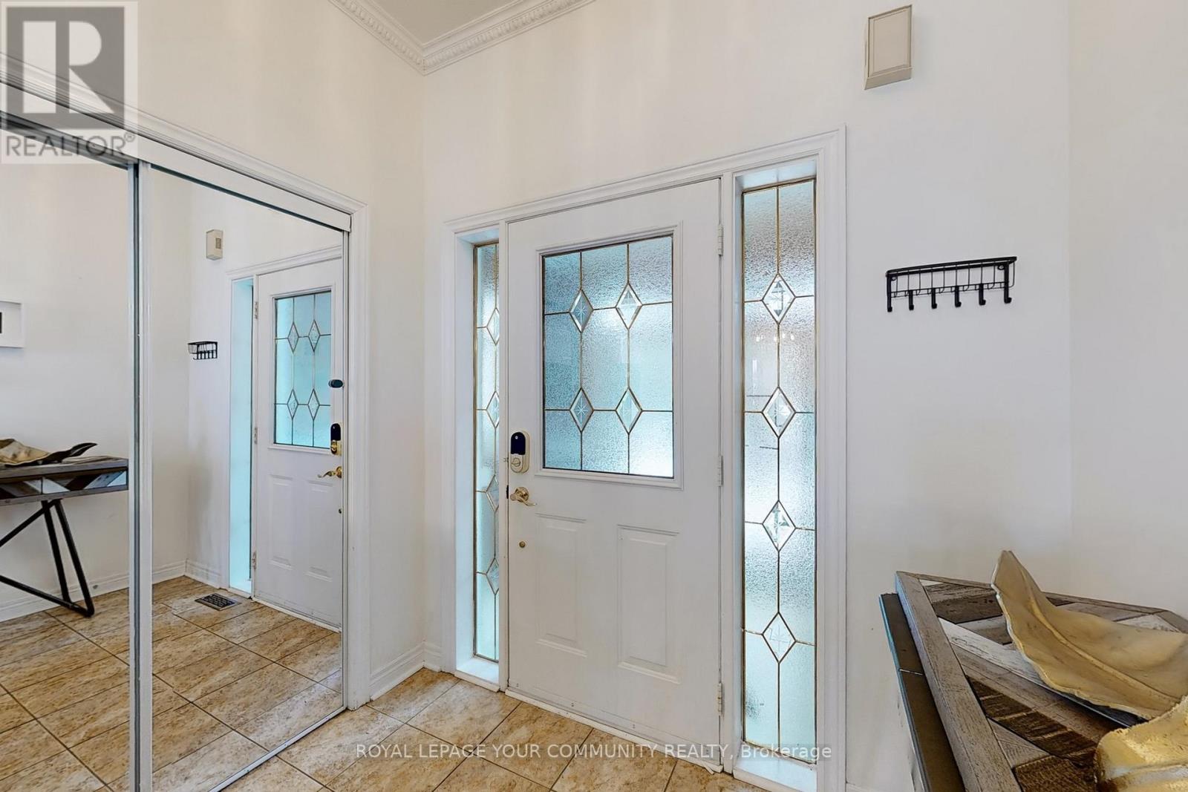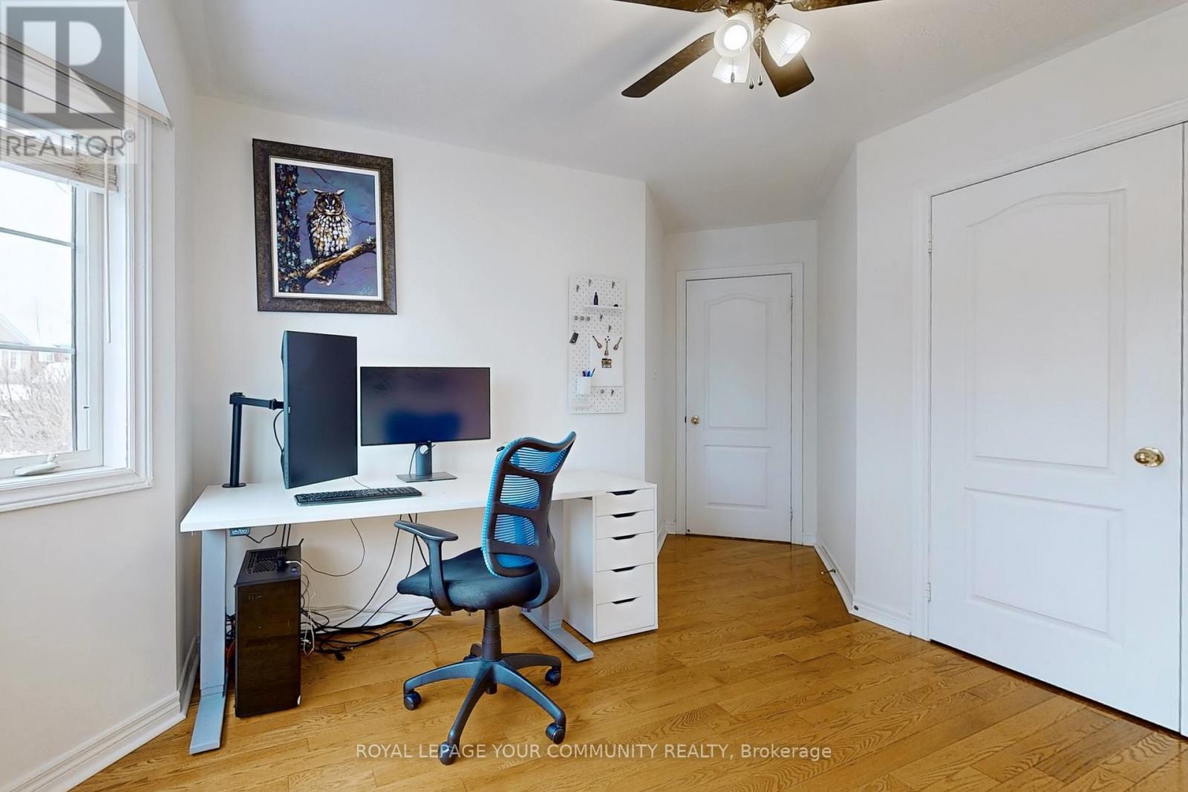6 Pepperberry Road Vaughan, Ontario L4J 8W9
$1,560,000
***Bright & Spacious Beautiful Detached Home In One Of The Most Desirable Neighborhoods Thornhill Woods In Patterson. Perfect For A Growing Family*** Open Concept Main Floor With 9 Ft Ceiling And Gas Fireplace, Large Kitchen W Granite Counter And Double Sink, Spacious Eat-In Kitchen, Enclosed Front Entrance. Hardwood Floors Throughout, Lots of Natural Light, Large Windows and Pot-Lights Throughout the Main Floor. Primary Bedroom With W/I Closet And 4Pc Elegant Ensuite Bathroom. Large Size Bedrooms with Tons of Natural Light. Only Steps From Schools, Parks, Trails and Public Transit, Community Centre, Shopping & Restaurants. One Bedroom Finished Basement Apartment With Ensuite Laundry, Kitchen & Separate Entrance. Amazing Income Potential! **** EXTRAS **** 2 Fridge, 2 Stoves, 2 Washer, 2 Dryer, 1 Dishwashers. Light Fixtures And All Window Coverings. Garage Door Opener. New Garage Door 2020, New Roof 2019, New Heater(2022)exclusions (id:24801)
Property Details
| MLS® Number | N11949201 |
| Property Type | Single Family |
| Community Name | Patterson |
| Amenities Near By | Hospital, Park, Public Transit, Schools |
| Parking Space Total | 6 |
Building
| Bathroom Total | 4 |
| Bedrooms Above Ground | 4 |
| Bedrooms Below Ground | 1 |
| Bedrooms Total | 5 |
| Basement Features | Apartment In Basement, Separate Entrance |
| Basement Type | N/a |
| Construction Style Attachment | Detached |
| Cooling Type | Central Air Conditioning |
| Exterior Finish | Brick |
| Fireplace Present | Yes |
| Flooring Type | Hardwood, Laminate |
| Half Bath Total | 1 |
| Heating Fuel | Natural Gas |
| Heating Type | Forced Air |
| Stories Total | 2 |
| Size Interior | 2,000 - 2,500 Ft2 |
| Type | House |
| Utility Water | Municipal Water |
Parking
| Attached Garage |
Land
| Acreage | No |
| Fence Type | Fenced Yard |
| Land Amenities | Hospital, Park, Public Transit, Schools |
| Sewer | Sanitary Sewer |
| Size Depth | 108 Ft ,6 In |
| Size Frontage | 36 Ft ,10 In |
| Size Irregular | 36.9 X 108.5 Ft |
| Size Total Text | 36.9 X 108.5 Ft|under 1/2 Acre |
Rooms
| Level | Type | Length | Width | Dimensions |
|---|---|---|---|---|
| Second Level | Primary Bedroom | 5.54 m | 3.42 m | 5.54 m x 3.42 m |
| Second Level | Bedroom 2 | 4.34 m | 5.54 m | 4.34 m x 5.54 m |
| Second Level | Bedroom 3 | 3.39 m | 3.09 m | 3.39 m x 3.09 m |
| Second Level | Bedroom 4 | 3.09 m | 3.09 m | 3.09 m x 3.09 m |
| Basement | Den | Measurements not available | ||
| Basement | Bedroom 5 | 3.49 m | 2.7 m | 3.49 m x 2.7 m |
| Basement | Kitchen | Measurements not available | ||
| Basement | Laundry Room | Measurements not available | ||
| Main Level | Family Room | 8.09 m | 4.49 m | 8.09 m x 4.49 m |
| Main Level | Dining Room | 8.09 m | 4.49 m | 8.09 m x 4.49 m |
| Main Level | Kitchen | 3.59 m | 3.24 m | 3.59 m x 3.24 m |
https://www.realtor.ca/real-estate/27862786/6-pepperberry-road-vaughan-patterson-patterson
Contact Us
Contact us for more information
Mona Sadat Shirazi
Salesperson
8854 Yonge Street
Richmond Hill, Ontario L4C 0T4
(905) 731-2000
(905) 886-7556
Sherry Yousefi
Salesperson
www.sherryyousefi.ca/
www.linkedin.com/in/sherryyousefi/
8854 Yonge Street
Richmond Hill, Ontario L4C 0T4
(905) 731-2000
(905) 886-7556











































