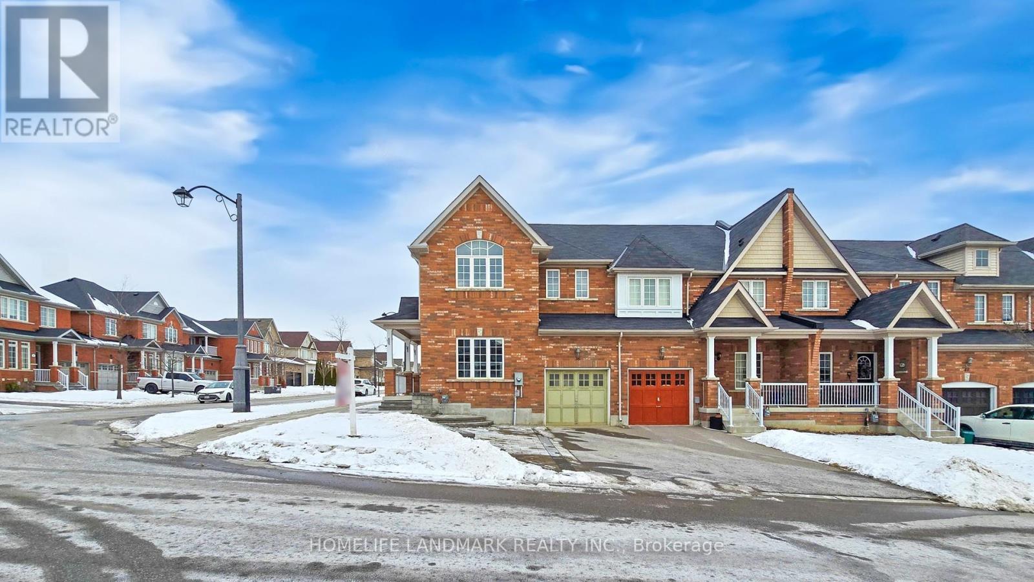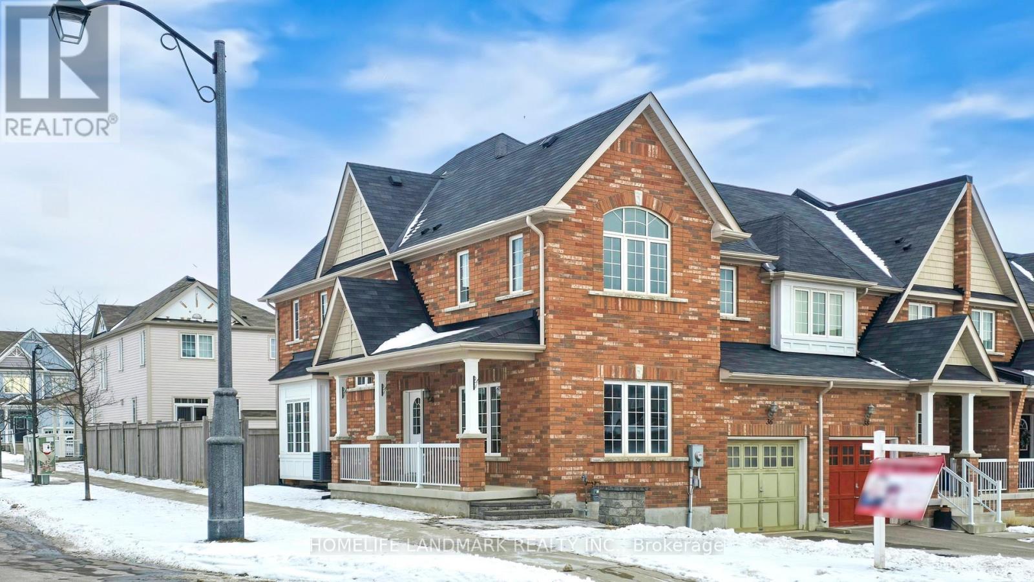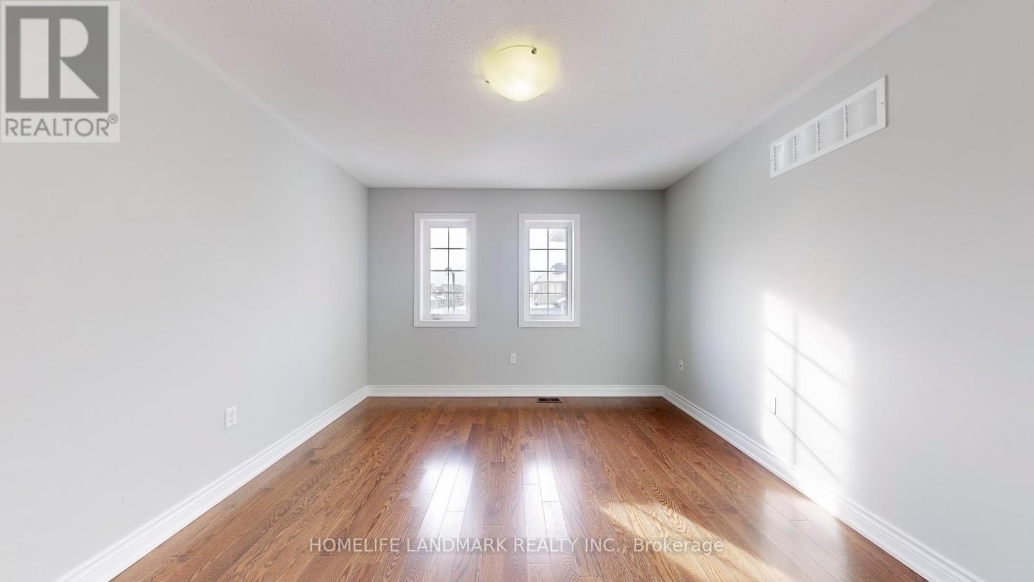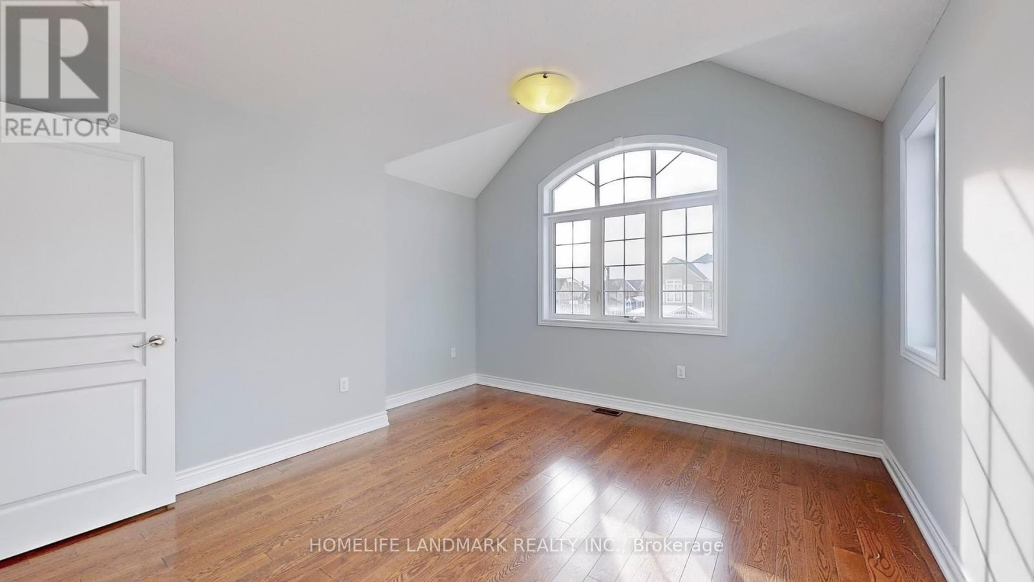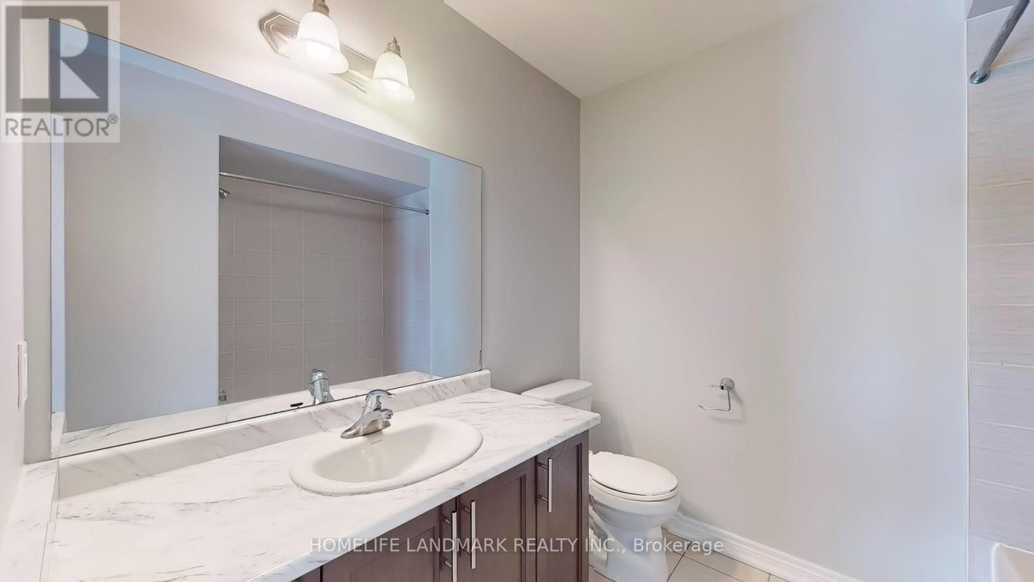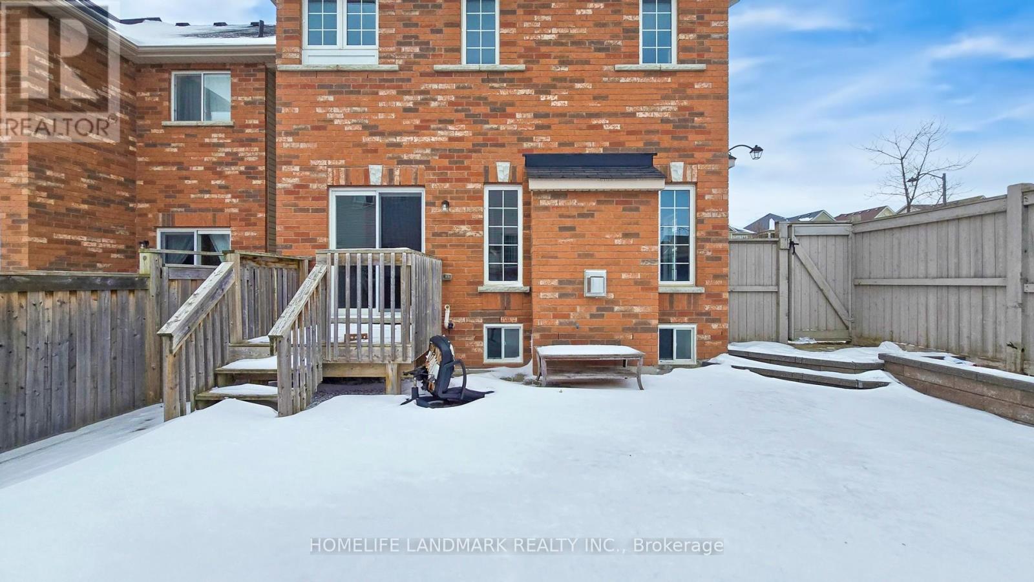36 Paulgrave Avenue Georgina, Ontario L4P 0E7
$799,000
All Brick! All freshly painted, Looking just like a brand new home ! End unit , Like A Semi W/ Many Upgrades!Bright Open Concept Layout W/ Tons Of Natural Light & Smooth 9' Ceilings.Custom Lighting & Pot Lights Throughout.S/S Appliances W/ Upgraded Gas Stove.Eat-In Kitchen W/ W/O To Deck.Upgraded Hardwood Floors Upstairs.Finished Basement W/ 1 Bedroom,Full Washroom,Large Rec Room W/ Laminate Flooring & Pot Lights.New Direct Access To Garage.New A/C.Stone Landscaped Widened Driveway (No Sidewalk) & Backyard. No showing after 7pm . (id:24801)
Property Details
| MLS® Number | N11949274 |
| Property Type | Single Family |
| Community Name | Keswick South |
| Amenities Near By | Park, Schools |
| Parking Space Total | 4 |
Building
| Bathroom Total | 4 |
| Bedrooms Above Ground | 3 |
| Bedrooms Below Ground | 1 |
| Bedrooms Total | 4 |
| Appliances | Dishwasher, Dryer, Refrigerator, Stove, Washer |
| Basement Development | Finished |
| Basement Type | Full (finished) |
| Construction Style Attachment | Attached |
| Cooling Type | Central Air Conditioning, Ventilation System |
| Exterior Finish | Brick |
| Fireplace Present | Yes |
| Flooring Type | Laminate, Ceramic, Hardwood, Tile |
| Foundation Type | Concrete |
| Half Bath Total | 1 |
| Heating Fuel | Natural Gas |
| Heating Type | Forced Air |
| Stories Total | 2 |
| Size Interior | 2,000 - 2,500 Ft2 |
| Type | Row / Townhouse |
| Utility Water | Municipal Water |
Parking
| Attached Garage | |
| Garage |
Land
| Acreage | No |
| Fence Type | Fenced Yard |
| Land Amenities | Park, Schools |
| Sewer | Sanitary Sewer |
| Size Depth | 73 Ft ,9 In |
| Size Frontage | 16 Ft ,8 In |
| Size Irregular | 16.7 X 73.8 Ft ; Irregular Front |
| Size Total Text | 16.7 X 73.8 Ft ; Irregular Front |
| Surface Water | Lake/pond |
Rooms
| Level | Type | Length | Width | Dimensions |
|---|---|---|---|---|
| Second Level | Primary Bedroom | 5.48 m | 4.6 m | 5.48 m x 4.6 m |
| Second Level | Bedroom 2 | 3.48 m | 3.81 m | 3.48 m x 3.81 m |
| Second Level | Bedroom 3 | 3.96 m | 3.96 m | 3.96 m x 3.96 m |
| Second Level | Den | 2.63 m | 1.8 m | 2.63 m x 1.8 m |
| Basement | Bedroom 4 | 3.59 m | 5.75 m | 3.59 m x 5.75 m |
| Basement | Bathroom | 4.11 m | 4.42 m | 4.11 m x 4.42 m |
| Basement | Recreational, Games Room | 7.85 m | 3.44 m | 7.85 m x 3.44 m |
| Main Level | Great Room | 3.96 m | 4.72 m | 3.96 m x 4.72 m |
| Main Level | Eating Area | 3.18 m | 3.04 m | 3.18 m x 3.04 m |
| Main Level | Kitchen | 3.18 m | 3.45 m | 3.18 m x 3.45 m |
https://www.realtor.ca/real-estate/27862795/36-paulgrave-avenue-georgina-keswick-south-keswick-south
Contact Us
Contact us for more information
Michael Tingxing Lin
Broker
7240 Woodbine Ave Unit 103
Markham, Ontario L3R 1A4
(905) 305-1600
(905) 305-1609
www.homelifelandmark.com/
Judy Wang
Broker
7240 Woodbine Ave Unit 103
Markham, Ontario L3R 1A4
(905) 305-1600
(905) 305-1609
www.homelifelandmark.com/


