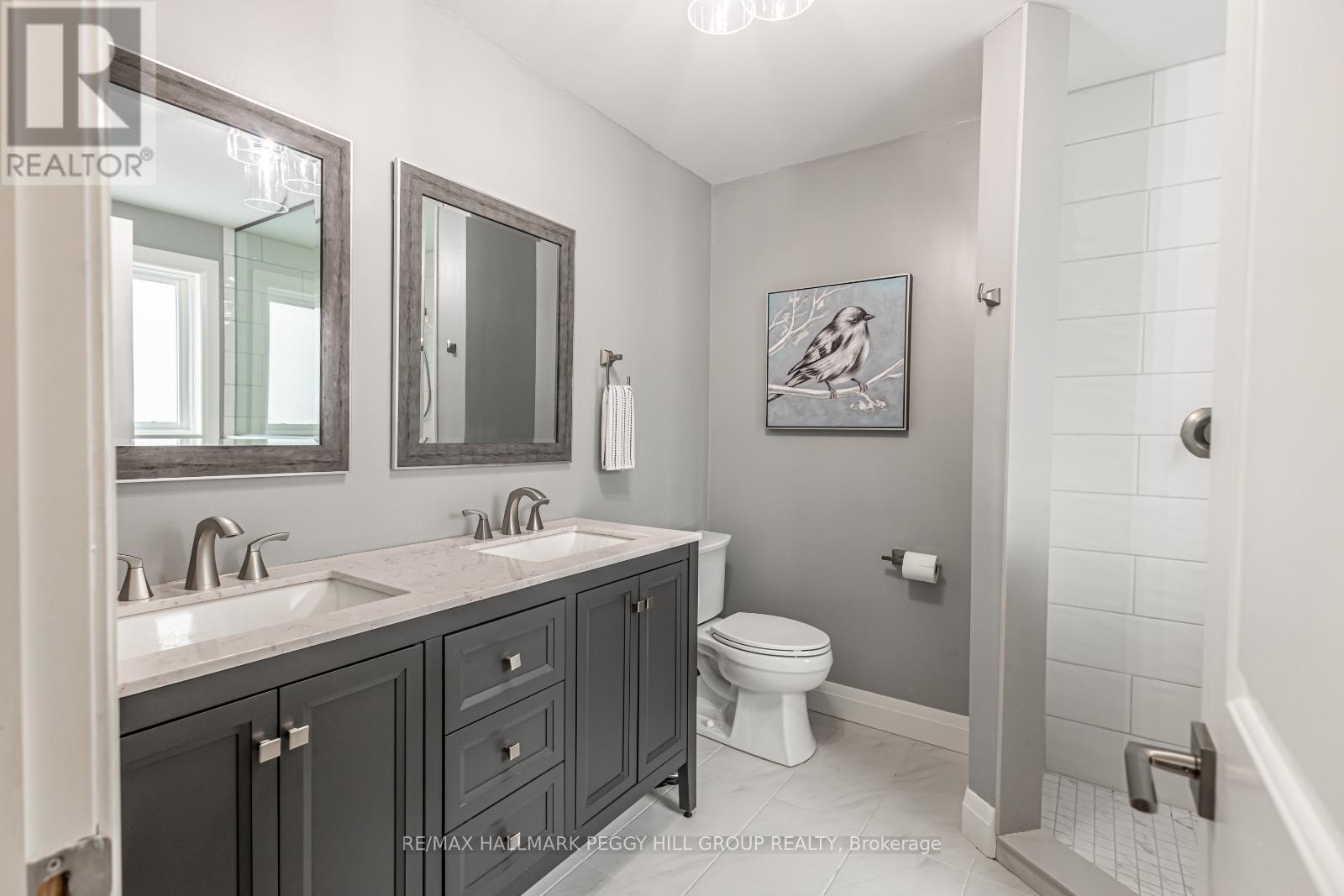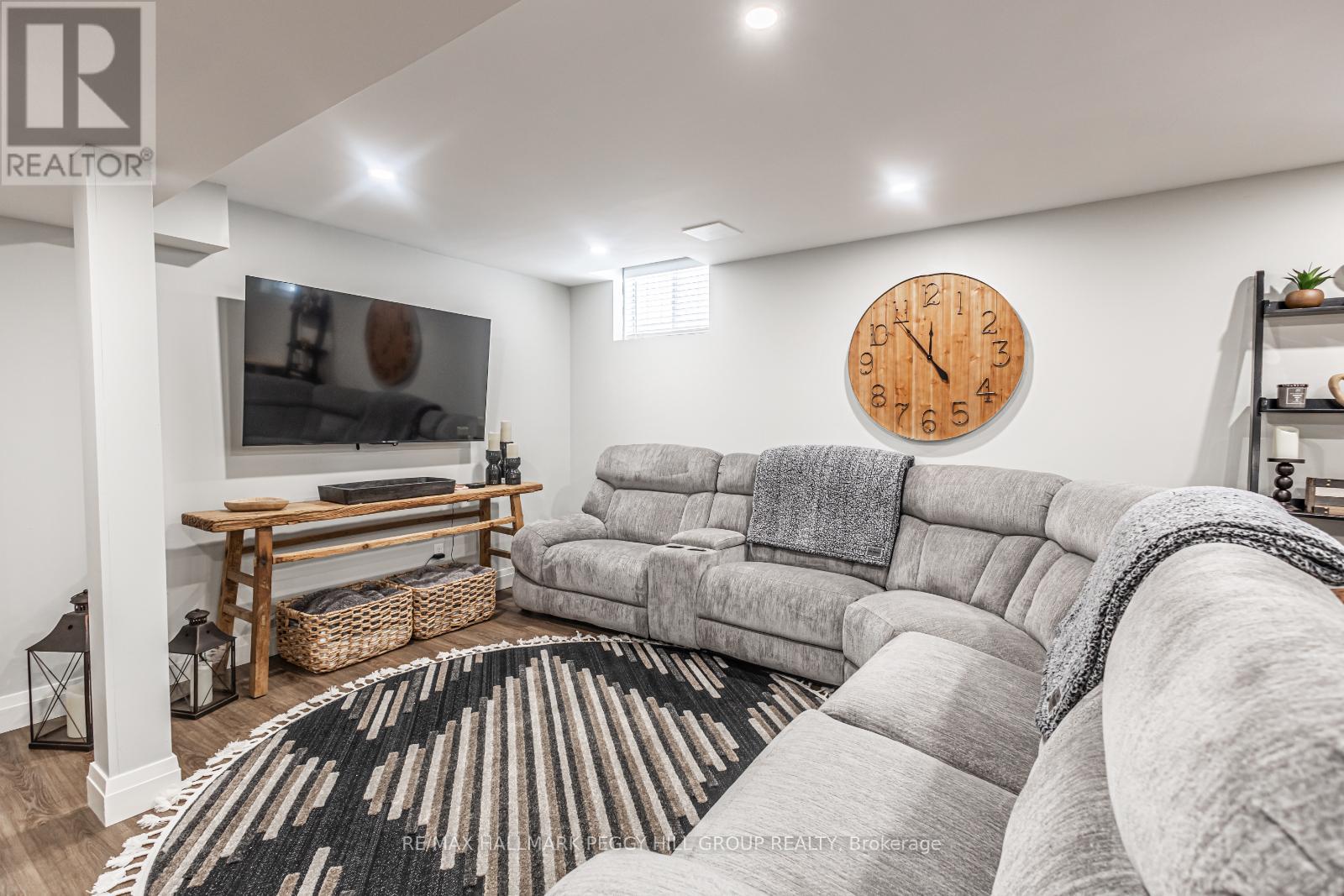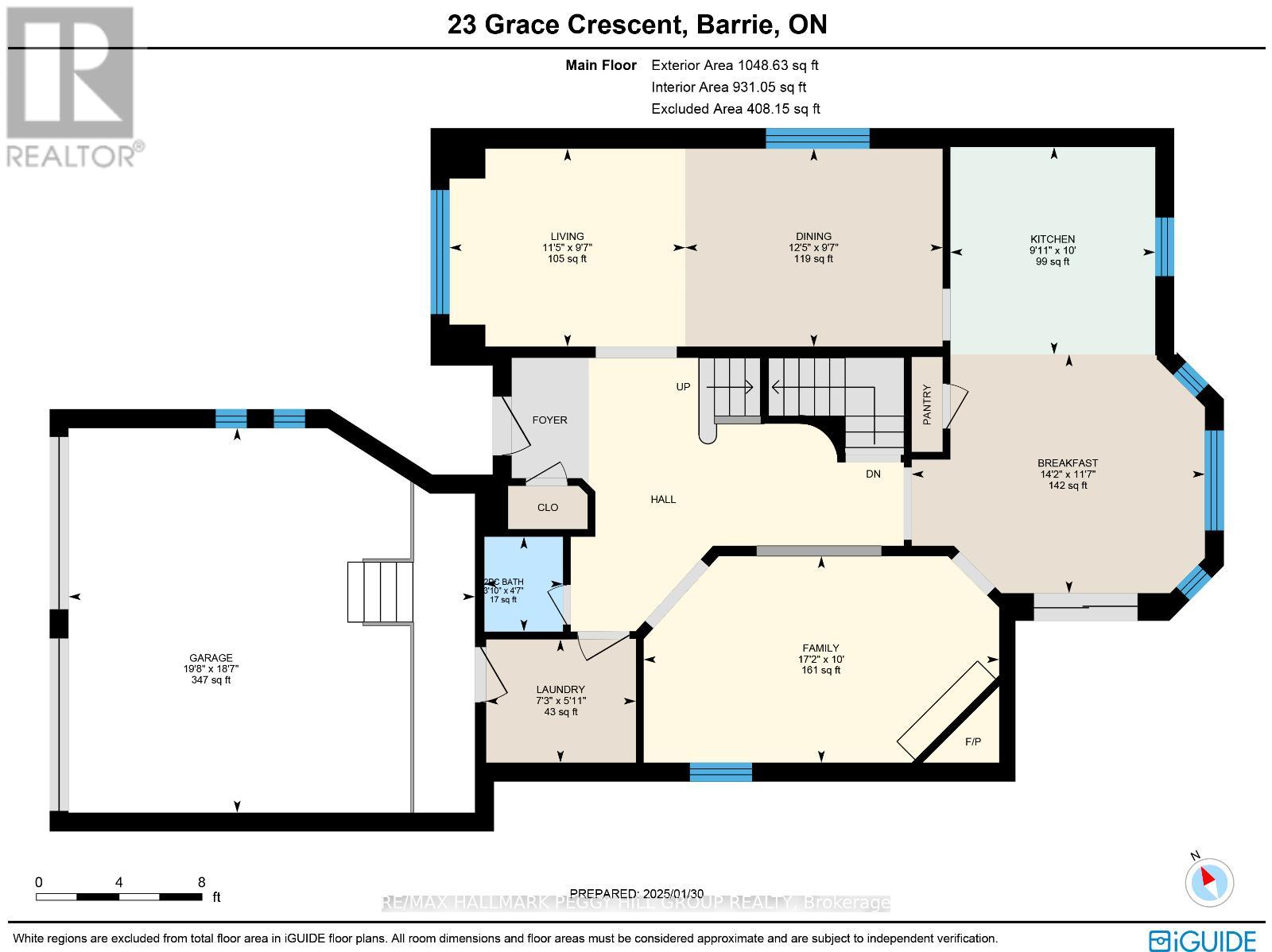23 Grace Crescent Barrie, Ontario L4N 9S8
$999,999
STUNNINGLY UPGRADED HOME IN A PRIME FAMILY-FRIENDLY LOCATION! This meticulously maintained home is packed with high-end upgrades, modern finishes, and thoughtful touches. Nestled in a sought-after, family-friendly neighbourhood, you'll love the convenience of being close to parks, schools, shopping, public transit, the library, and essential amenities. From the moment you arrive, this home impresses with newer shingles, upgraded black soffits, fascia, and eavestroughs, and replaced windows, sliding glass door, and front door, all with sleek black finishes. The updated garage doors and opener with exterior keypad add convenience, while the newly paved asphalt driveway, stone walkway, and soffit pot lights enhance curb appeal. The gorgeous backyard features newer pressure-treated fencing, a spacious rear deck with privacy fencing and glass railings, a natural gas BBQ hookup, and a newer shed and gazebo. Inside, enjoy a freshly painted interior with engineered hardwood flooring throughout the main and second levels, plus newer interior doors, baseboards, casing, and smooth ceilings with pot lights. Electrical upgrades include new plugs, switches, and light fixtures. The fully renovated kitchen is a chef's dream with new insulation, drywall, modern cabinetry, and sleek black stainless steel smart appliances. Four beautifully renovated bathrooms add luxury, while the main floor laundry room boasts updated cupboards, a newer sink, and a newer white LG washer and dryer. The spacious primary bedroom features two closets and a stunning 5-piece ensuite. The beautifully finished basement offers luxury vinyl plank flooring, an open-concept living room, a bar, and a gym. The gym includes a large closet and full bathroom, easily convertible into a fifth bedroom with an ensuite. This incredible home is truly move-in ready! (id:24801)
Property Details
| MLS® Number | S11949383 |
| Property Type | Single Family |
| Community Name | Painswick South |
| Amenities Near By | Park, Place Of Worship, Public Transit, Schools |
| Parking Space Total | 4 |
| Structure | Deck, Porch, Shed |
Building
| Bathroom Total | 4 |
| Bedrooms Above Ground | 4 |
| Bedrooms Total | 4 |
| Amenities | Fireplace(s) |
| Appliances | Garage Door Opener Remote(s), Dishwasher, Dryer, Garage Door Opener, Microwave, Refrigerator, Stove, Washer, Window Coverings |
| Basement Development | Finished |
| Basement Type | Full (finished) |
| Construction Style Attachment | Detached |
| Cooling Type | Central Air Conditioning |
| Exterior Finish | Brick |
| Fire Protection | Security System |
| Fireplace Present | Yes |
| Fireplace Total | 1 |
| Foundation Type | Poured Concrete |
| Half Bath Total | 1 |
| Heating Fuel | Natural Gas |
| Heating Type | Forced Air |
| Stories Total | 2 |
| Size Interior | 2,000 - 2,500 Ft2 |
| Type | House |
| Utility Water | Municipal Water |
Parking
| Attached Garage |
Land
| Acreage | No |
| Land Amenities | Park, Place Of Worship, Public Transit, Schools |
| Sewer | Sanitary Sewer |
| Size Depth | 114 Ft ,9 In |
| Size Frontage | 40 Ft ,4 In |
| Size Irregular | 40.4 X 114.8 Ft |
| Size Total Text | 40.4 X 114.8 Ft|under 1/2 Acre |
| Zoning Description | R3 |
Rooms
| Level | Type | Length | Width | Dimensions |
|---|---|---|---|---|
| Second Level | Primary Bedroom | 6.58 m | 4.42 m | 6.58 m x 4.42 m |
| Second Level | Bedroom 2 | 4.17 m | 3.48 m | 4.17 m x 3.48 m |
| Second Level | Bedroom 3 | 3.02 m | 3.25 m | 3.02 m x 3.25 m |
| Second Level | Bedroom 4 | 2.97 m | 3.99 m | 2.97 m x 3.99 m |
| Basement | Recreational, Games Room | 8.92 m | 7.04 m | 8.92 m x 7.04 m |
| Basement | Other | 2.46 m | 2.57 m | 2.46 m x 2.57 m |
| Main Level | Kitchen | 3.05 m | 3.02 m | 3.05 m x 3.02 m |
| Main Level | Eating Area | 3.53 m | 4.32 m | 3.53 m x 4.32 m |
| Main Level | Dining Room | 2.92 m | 3.78 m | 2.92 m x 3.78 m |
| Main Level | Living Room | 2.92 m | 3.48 m | 2.92 m x 3.48 m |
| Main Level | Family Room | 3.05 m | 5.23 m | 3.05 m x 5.23 m |
| Main Level | Laundry Room | 1.55 m | 2.21 m | 1.55 m x 2.21 m |
Utilities
| Cable | Available |
| Sewer | Installed |
https://www.realtor.ca/real-estate/27863215/23-grace-crescent-barrie-painswick-south-painswick-south
Contact Us
Contact us for more information
Peggy Hill
Broker
peggyhill.com/
374 Huronia Road #101, 106415 & 106419
Barrie, Ontario L4N 8Y9
(705) 739-4455
(866) 919-5276
www.peggyhill.com/
Paul Douglas Magliocchi
Salesperson
374 Huronia Road #101, 106415 & 106419
Barrie, Ontario L4N 8Y9
(705) 739-4455
(866) 919-5276
www.peggyhill.com/





































