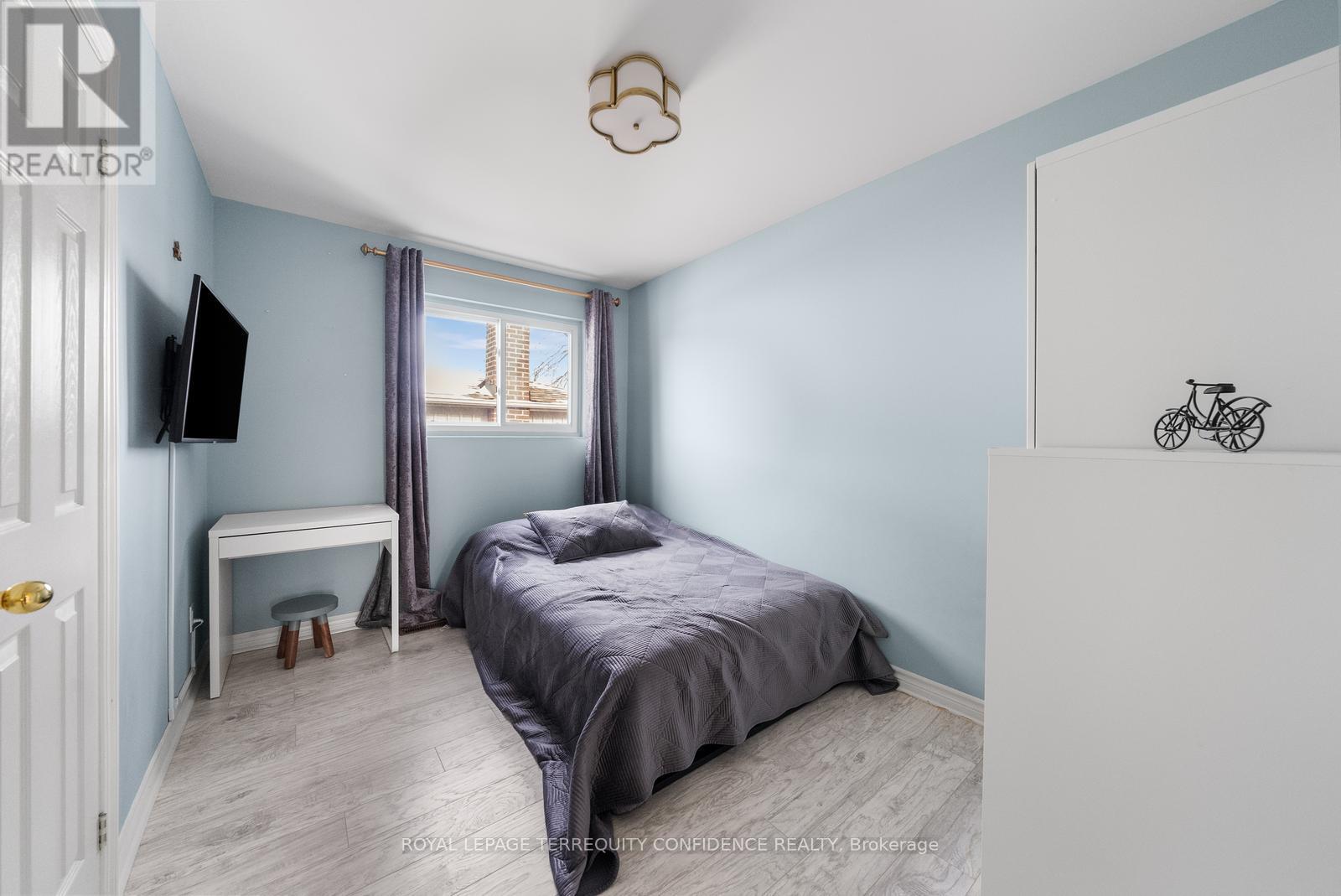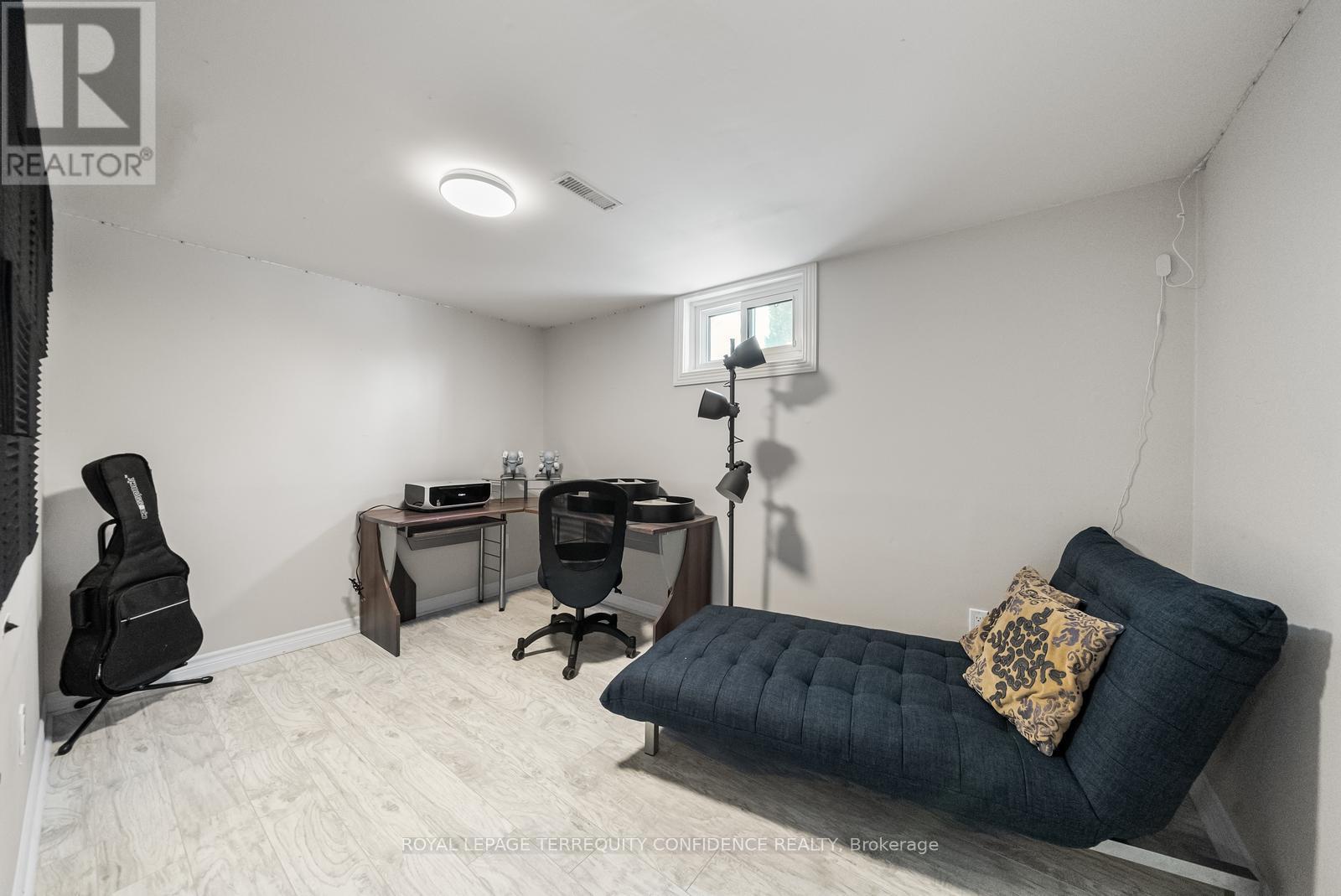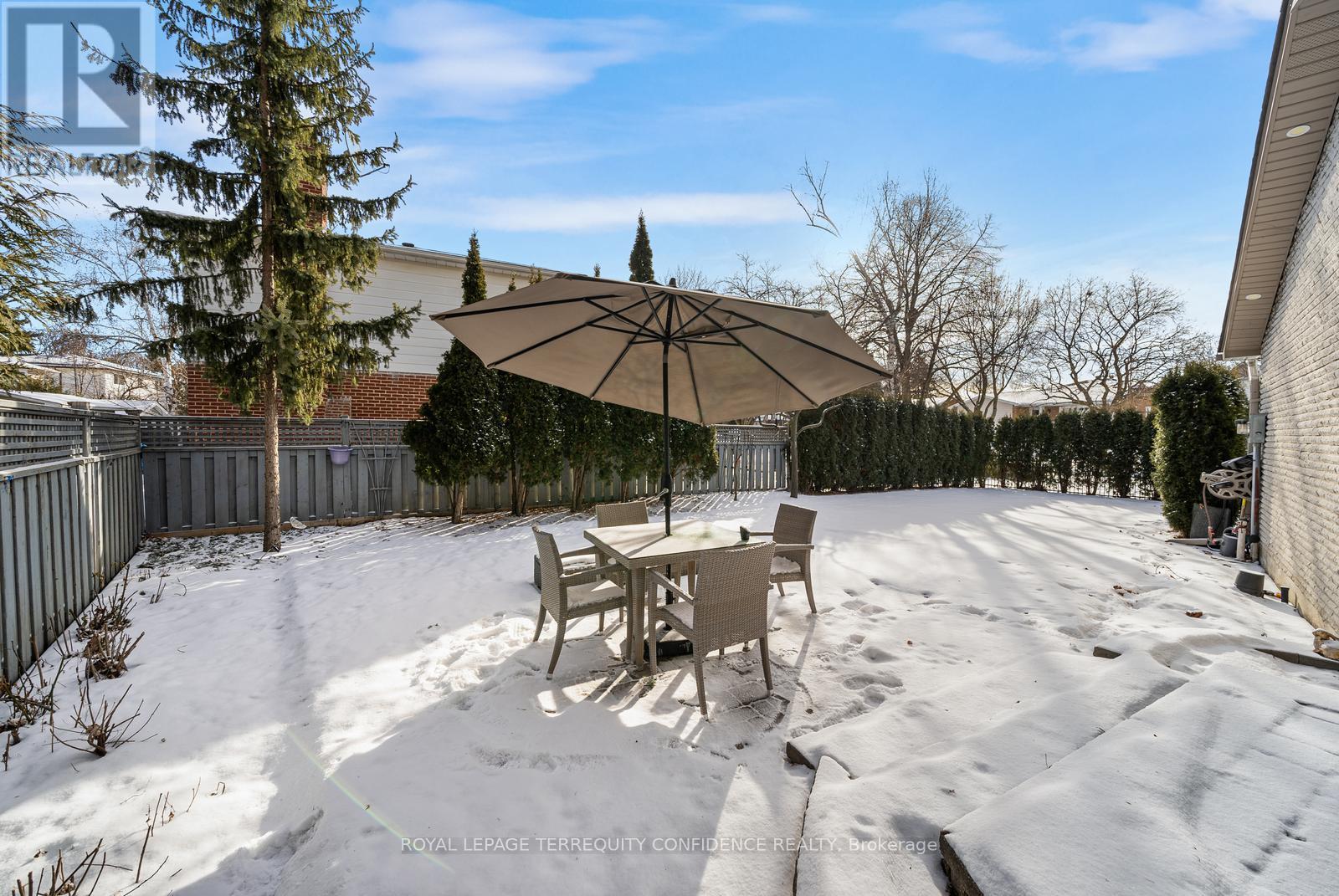2 Ironshield Crescent Markham, Ontario L3T 3K6
$1,398,000
Beautiful Family Home in Royal Orchard, Updated Throughout! Past the Foyer and Through French Double Doors, Enter to Find the Stunning Living and Dining Rooms, Elegant Kitchen w Stainless Steel Appliances & Centre Island; And a Large, Cozy Family Room w Spectacular Gas Fireplace, Perfect for Gatherings or Your Own Relaxation! Three Well-Sized Bedrooms on the Second Floor, Including the Sublime Primary w Exceptionally LARGE Walk-In Closet and 5 Pc Ensuite. Fully Finished Basement w Spacious Rec Room, Additional Bedroom, and Separate Laundry Room. Located on a Quiet Street and Conveniently Close to Multiple Parks, Shops, Schools, Bayview Ave, and More. Fantastic Opportunity to Experience the Beautiful Comforts This Home has to Offer! **EXTRAS** Renovated Kitchen, New Roof/Shingles (Last Year), Basement Recently Finished, Front and Back Landscaping, Landscape Lighting, New Sprinkler. (id:24801)
Open House
This property has open houses!
2:00 pm
Ends at:4:00 pm
2:00 pm
Ends at:4:00 pm
Property Details
| MLS® Number | N11949482 |
| Property Type | Single Family |
| Community Name | Royal Orchard |
| Parking Space Total | 6 |
Building
| Bathroom Total | 3 |
| Bedrooms Above Ground | 3 |
| Bedrooms Below Ground | 1 |
| Bedrooms Total | 4 |
| Appliances | Central Vacuum, Dishwasher, Dryer, Microwave, Range, Refrigerator, Stove, Washer |
| Basement Development | Finished |
| Basement Type | N/a (finished) |
| Construction Style Attachment | Detached |
| Cooling Type | Central Air Conditioning |
| Exterior Finish | Aluminum Siding, Brick |
| Fireplace Present | Yes |
| Flooring Type | Hardwood, Laminate |
| Foundation Type | Concrete |
| Half Bath Total | 1 |
| Heating Fuel | Natural Gas |
| Heating Type | Forced Air |
| Stories Total | 2 |
| Type | House |
| Utility Water | Municipal Water |
Parking
| Attached Garage |
Land
| Acreage | No |
| Sewer | Sanitary Sewer |
| Size Depth | 87 Ft ,9 In |
| Size Frontage | 60 Ft ,3 In |
| Size Irregular | 60.33 X 87.83 Ft ; 71.01ft X 110.42ft X 60.33ft X 87.83ft |
| Size Total Text | 60.33 X 87.83 Ft ; 71.01ft X 110.42ft X 60.33ft X 87.83ft |
Rooms
| Level | Type | Length | Width | Dimensions |
|---|---|---|---|---|
| Second Level | Primary Bedroom | 4.11 m | 3.71 m | 4.11 m x 3.71 m |
| Second Level | Bedroom 2 | 4.69 m | 2.59 m | 4.69 m x 2.59 m |
| Second Level | Bedroom 3 | 3.58 m | 2.58 m | 3.58 m x 2.58 m |
| Basement | Recreational, Games Room | 8.17 m | 6.76 m | 8.17 m x 6.76 m |
| Basement | Bedroom | 3.81 m | 2.55 m | 3.81 m x 2.55 m |
| Basement | Laundry Room | 4.28 m | 3.16 m | 4.28 m x 3.16 m |
| Main Level | Living Room | 4.95 m | 4.05 m | 4.95 m x 4.05 m |
| Main Level | Dining Room | 4.12 m | 3.21 m | 4.12 m x 3.21 m |
| Main Level | Kitchen | 3.95 m | 3.42 m | 3.95 m x 3.42 m |
| Main Level | Family Room | 5.22 m | 3.43 m | 5.22 m x 3.43 m |
Contact Us
Contact us for more information
Yashar Einy
Broker
www.yashareiny.com/
facebook.com/yash.einy/
1 Sparks Ave #11
Toronto, Ontario M2H 2W1
(416) 495-2316
(416) 496-2144
HTTP://www.theconfidencerealty.com
Megan Zadeh
Broker of Record
meganzadeh.com/
www.facebook.com/share/18DGP1L2EL/?mibextid=LQQJ4d
1 Sparks Ave #11
Toronto, Ontario M2H 2W1
(416) 495-2316
(416) 496-2144
HTTP://www.theconfidencerealty.com







































