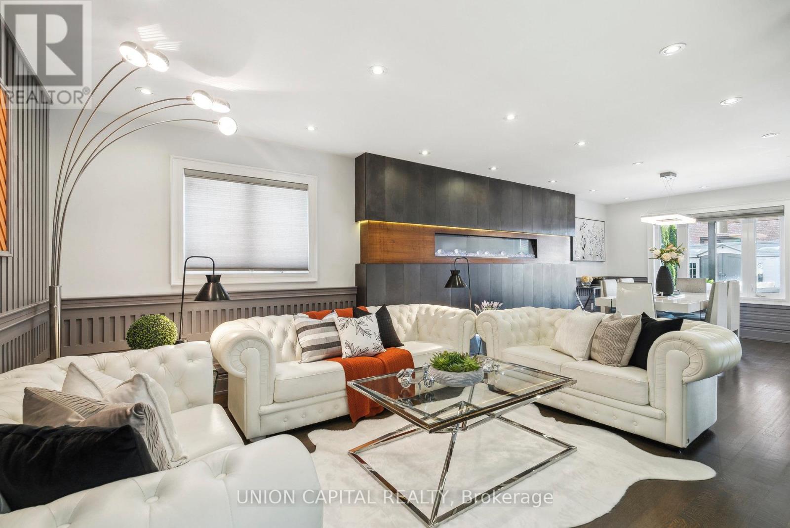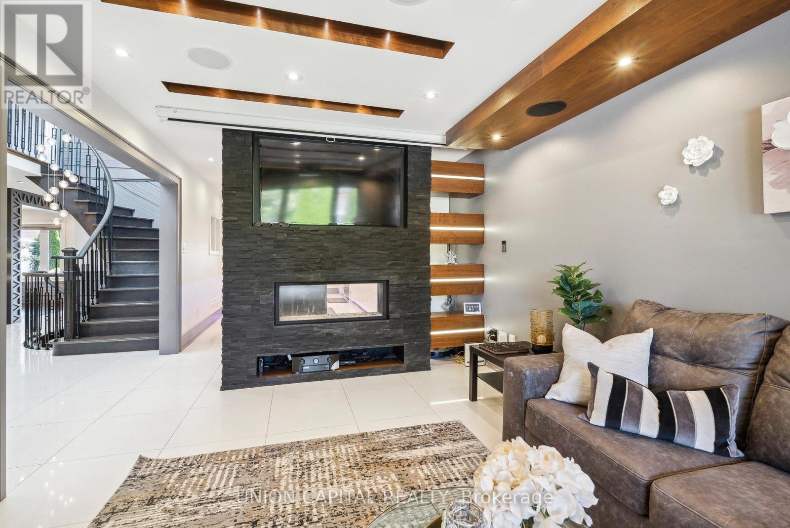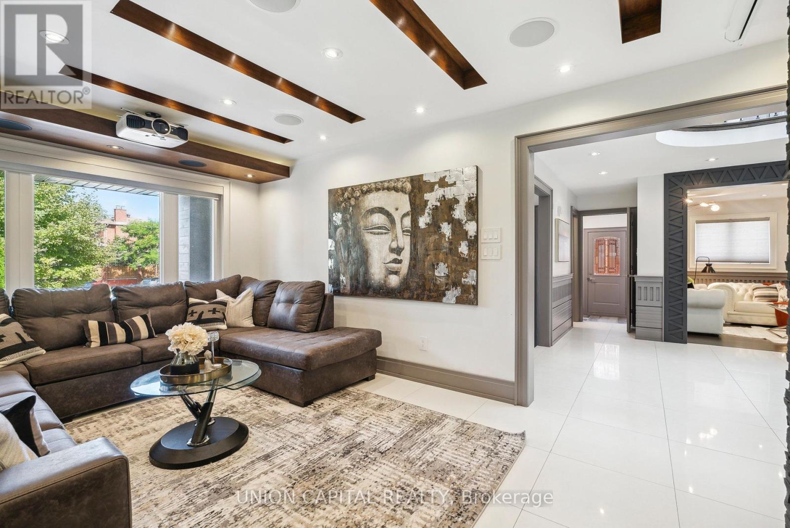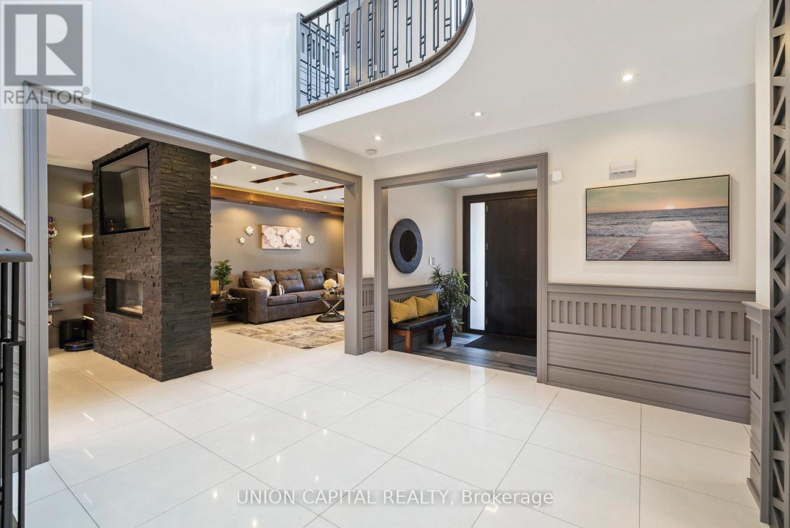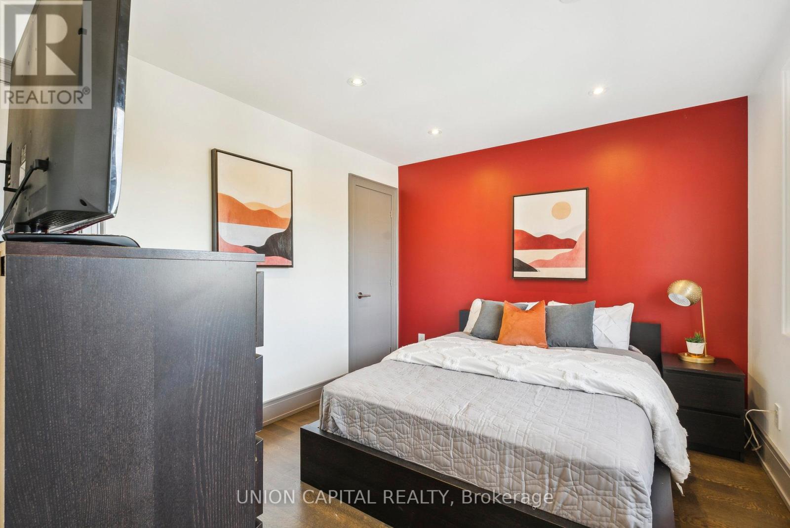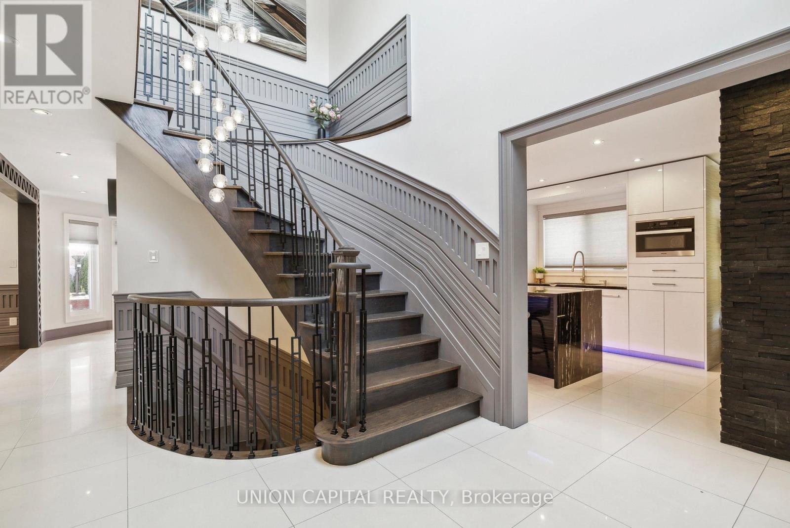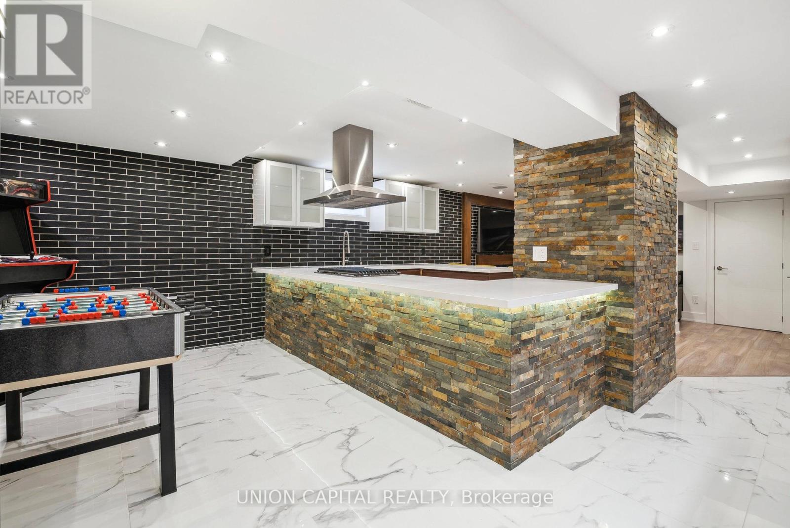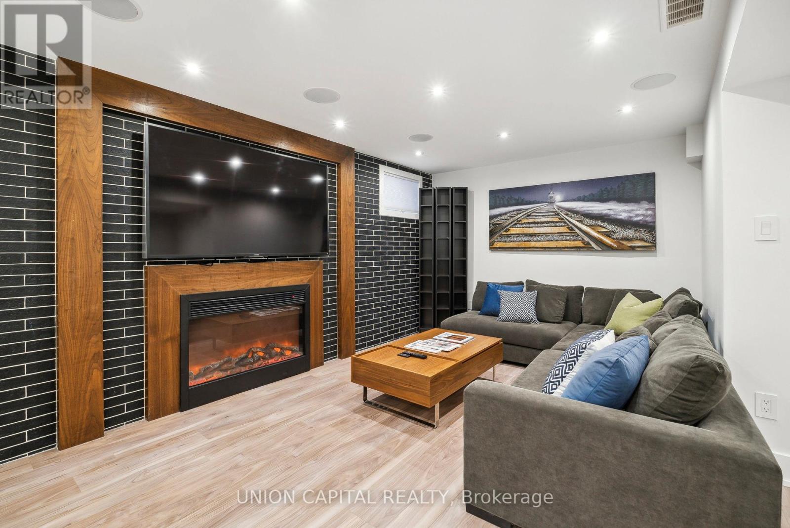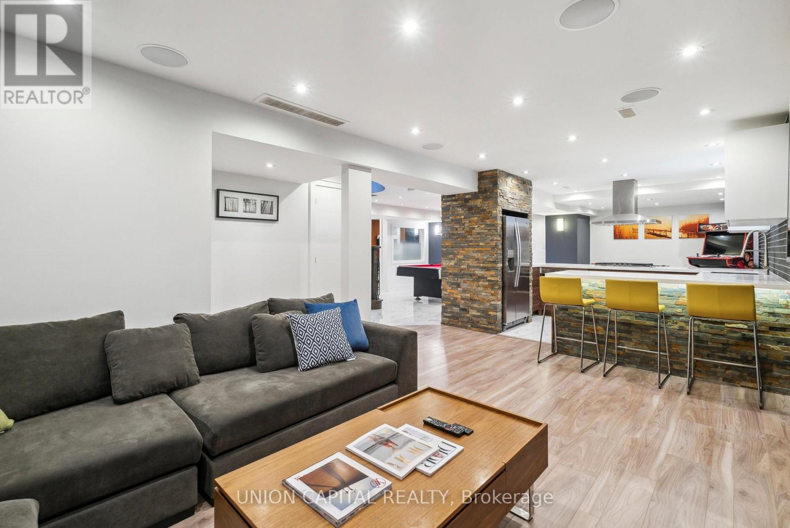82 Queenston Crescent Vaughan, Ontario L4L 4A2
$2,138,000
**Welcome to 82 Queenston** A rare, fully custom-finished home in the heart of East Woodbridge. Nestled in a family-friendly neighborhood just minutes from the Vaughan subway, this modern masterpiece offers over 4,200 sq/ft of thoughtfully designed living space. The main floor features an open-concept living and dining area with quartz floors, elegant wainscoting, and a striking 72 Amanti fireplace. The family room is built for movie nights, complete with an 80+ inch projector screen, surround sound, and a sleek see-through fireplace that adds warmth and ambiance. The chefs kitchen is a showstopper, featuring exotic black marble countertops, custom cabinetry, and premium Wolf and Miele appliances. A spacious center island makes it the perfect space for cooking, entertaining, or gathering with family. Upstairs, the primary suite offers custom built-in closets and a spa-like ensuite with a deep soaker tub, a jet shower, and a digital thermostat. Three additional spacious bedrooms and a modern full bath complete the second level. The fully finished basement is an entertainers dream, featuring a cozy living area with a fireplace, a games area, and a full second kitchen with a dining space and walk-up access to the double-door garage - ideal for multigenerational living or hosting guests. Step outside to your private backyard oasis, complete with a full outdoor kitchen, stainless steel cabinetry, bar seating, a built-in Napoleon gas BBQ and grill, and a custom fire pit with built-in seating. Outdoor speakers, a lounge area, cedar flooring, and a partially covered deck make this the ultimate space for entertaining or unwinding under the stars. This is more than a homeits a lifestyle. **EXTRAS** Amazing Location: Highly desired family-friendly with Top-rated schools, easy access to Highway 400 and 407, and proximity to local amenities like Boyd Conservation Area, Colossus Woodbridge, Vaughan Sportsplex, and Vaughan Mills Mall. (id:24801)
Open House
This property has open houses!
2:00 pm
Ends at:4:00 pm
2:00 pm
Ends at:4:00 pm
Property Details
| MLS® Number | N11949600 |
| Property Type | Single Family |
| Community Name | East Woodbridge |
| Amenities Near By | Hospital, Place Of Worship, Park |
| Community Features | Community Centre |
| Features | Paved Yard, Carpet Free |
| Parking Space Total | 8 |
| Structure | Deck, Shed |
Building
| Bathroom Total | 5 |
| Bedrooms Above Ground | 4 |
| Bedrooms Below Ground | 1 |
| Bedrooms Total | 5 |
| Appliances | Barbeque, Garage Door Opener Remote(s), Central Vacuum, Furniture, Window Coverings |
| Basement Development | Finished |
| Basement Features | Separate Entrance |
| Basement Type | N/a (finished) |
| Construction Style Attachment | Detached |
| Cooling Type | Central Air Conditioning |
| Exterior Finish | Brick |
| Fire Protection | Alarm System, Smoke Detectors |
| Fireplace Present | Yes |
| Flooring Type | Porcelain Tile, Tile, Hardwood |
| Foundation Type | Concrete |
| Half Bath Total | 2 |
| Heating Fuel | Natural Gas |
| Heating Type | Forced Air |
| Stories Total | 2 |
| Size Interior | 2,500 - 3,000 Ft2 |
| Type | House |
| Utility Water | Municipal Water |
Parking
| Attached Garage | |
| Garage |
Land
| Acreage | No |
| Fence Type | Fenced Yard |
| Land Amenities | Hospital, Place Of Worship, Park |
| Landscape Features | Landscaped |
| Sewer | Sanitary Sewer |
| Size Depth | 132 Ft ,1 In |
| Size Frontage | 49 Ft ,4 In |
| Size Irregular | 49.4 X 132.1 Ft ; 132.07ft X 49.42ft X 129.64ft X 49.30ft |
| Size Total Text | 49.4 X 132.1 Ft ; 132.07ft X 49.42ft X 129.64ft X 49.30ft |
Rooms
| Level | Type | Length | Width | Dimensions |
|---|---|---|---|---|
| Second Level | Primary Bedroom | 4.92 m | 3.5 m | 4.92 m x 3.5 m |
| Second Level | Bedroom 2 | 3.3 m | 4.59 m | 3.3 m x 4.59 m |
| Second Level | Bedroom 3 | 3.34 m | 3.08 m | 3.34 m x 3.08 m |
| Second Level | Bedroom 4 | 3.5 m | 3.08 m | 3.5 m x 3.08 m |
| Basement | Kitchen | 3.6 m | 3.11 m | 3.6 m x 3.11 m |
| Basement | Recreational, Games Room | 3.75 m | 7.25 m | 3.75 m x 7.25 m |
| Main Level | Eating Area | 3.31 m | 4.4 m | 3.31 m x 4.4 m |
| Main Level | Family Room | 3.41 m | 5.04 m | 3.41 m x 5.04 m |
| Main Level | Living Room | 3.5 m | 4.6 m | 3.5 m x 4.6 m |
| Main Level | Dining Room | 3.5 m | 3.82 m | 3.5 m x 3.82 m |
| Main Level | Kitchen | 2.15 m | 2.52 m | 2.15 m x 2.52 m |
Contact Us
Contact us for more information
Kevin Wong
Salesperson
www.propertyinthe6ix.ca/
www.facebook.com/profile.php?id=100088434547667
www.linkedin.com/in/kevin-wong-2645118/
(289) 317-1288
(289) 317-1289
HTTP://www.unioncapitalrealty.com
Ravi Patel
Salesperson
www.saleswithravi.com/
www.facebook.com/ravi.patel.1042/
www.linkedin.com/in/saleswithravi
(289) 317-1288
(289) 317-1289
HTTP://www.unioncapitalrealty.com




