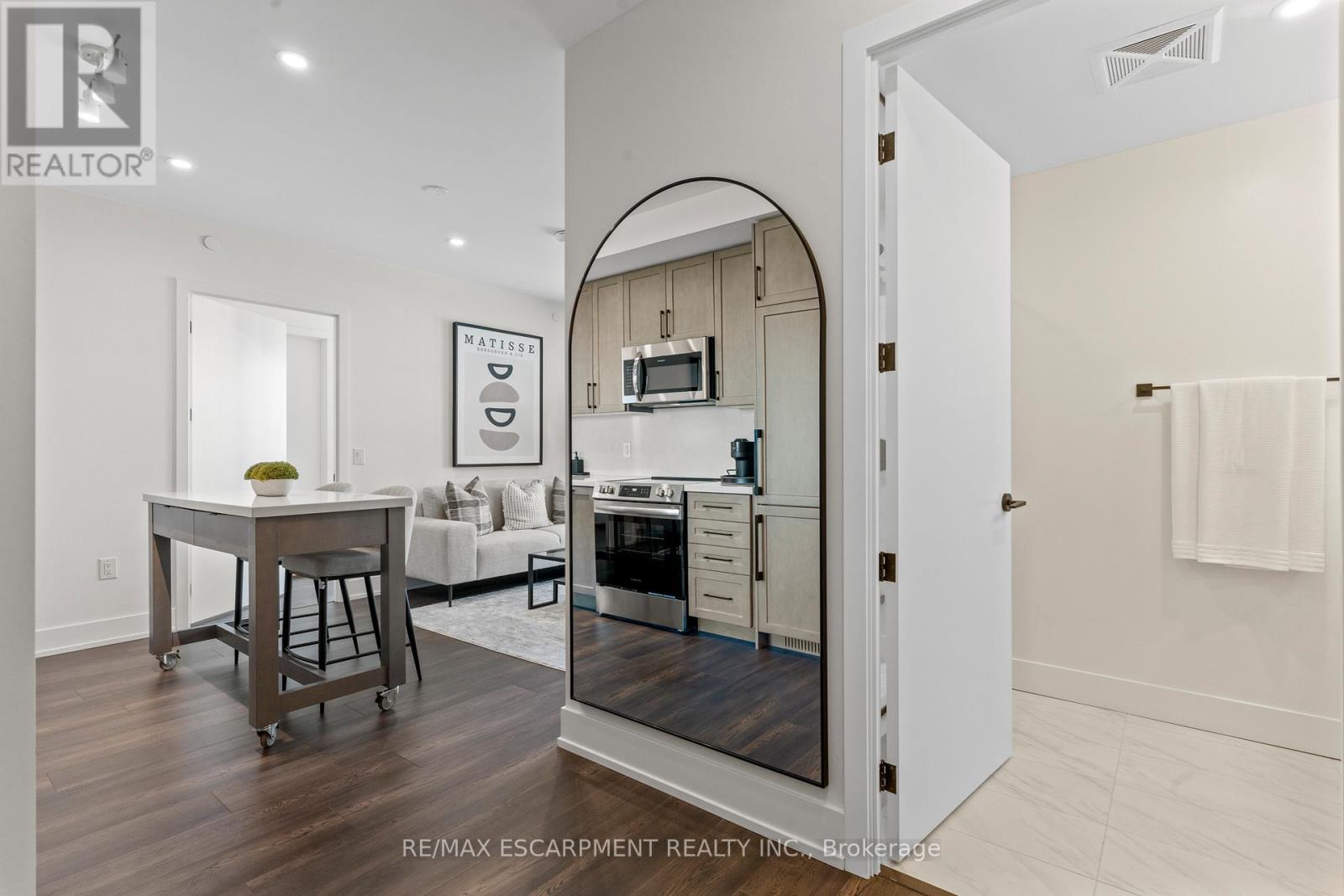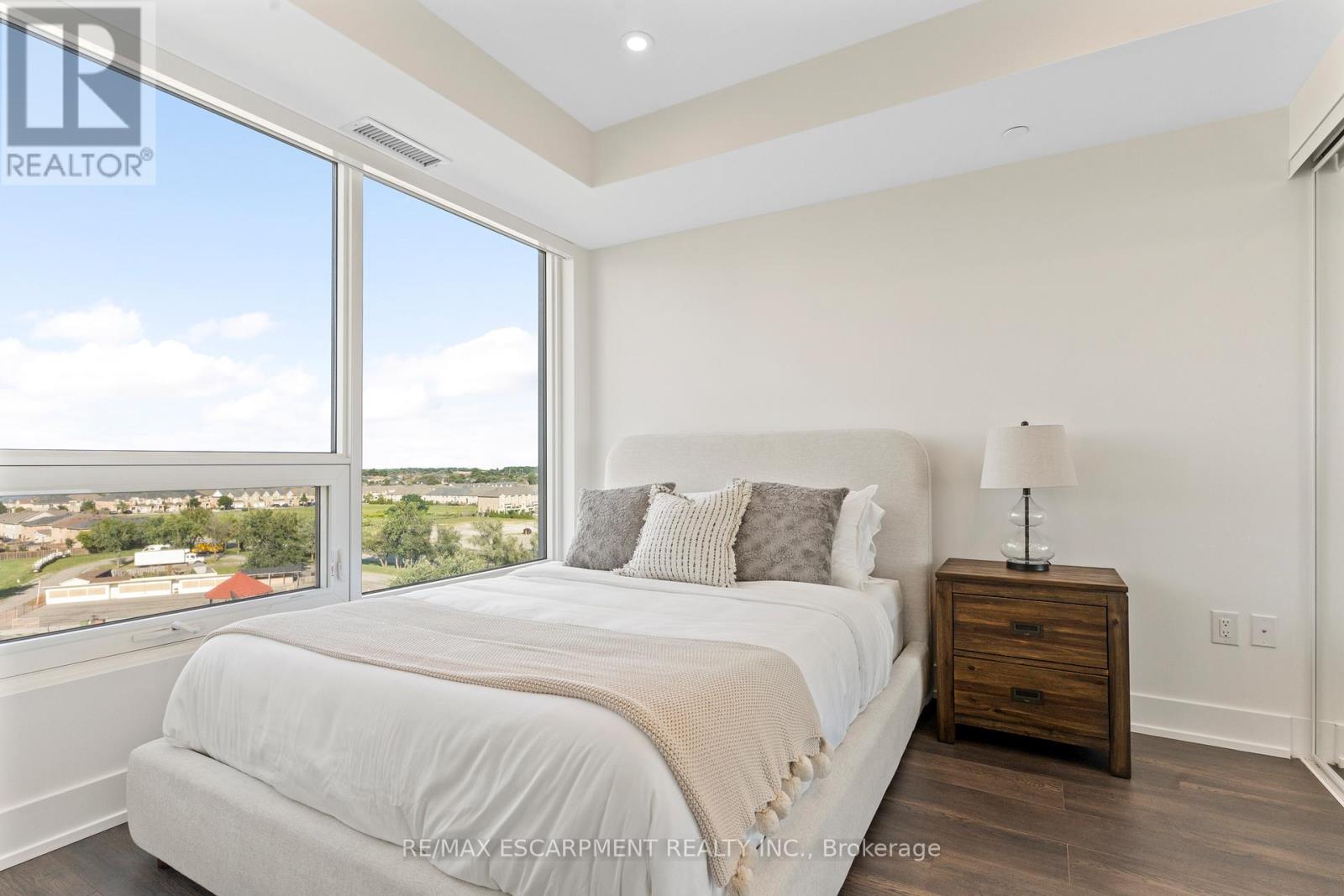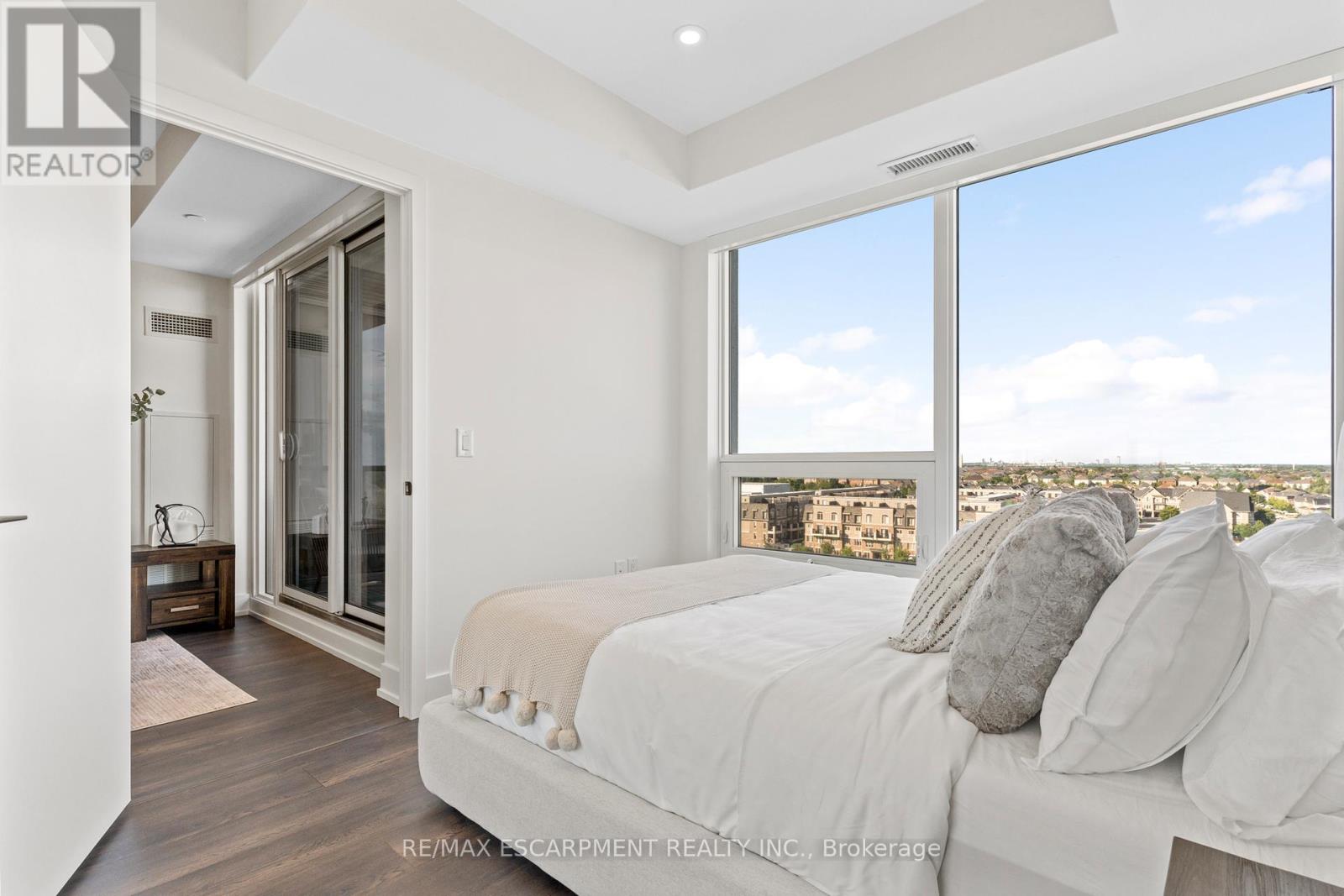707 - 2450 Old Bronte Road Oakville, Ontario L6M 4J2
$849,900Maintenance, Insurance, Common Area Maintenance, Parking
$645 Monthly
Maintenance, Insurance, Common Area Maintenance, Parking
$645 MonthlyNearly 100k in upgrades in this gorgeous 2-bedroom 2-bathroom condo in one of Oakville's most sought-after buildings! Perfectly designed to offer an exceptional blend of style, comfort, and convenience, this move-in ready condo is ideal for those seeking a hassle-free, luxurious lifestyle. The thoughtful layout maximizes both space and natural light, creating a bright and inviting atmosphere. The sleek custom kitchen is the heart of the home, featuring a large island with seating, perfect for casual dining or entertaining. Modern pot lights throughout create a warm ambiance, while the automated blinds add a touch of elegance and ease. Both bedrooms are spacious, with the primary suite offering a walk-in closet and an en-suite bathroom, complete with a custom walk-in shower. The second bathroom is equally impressive, featuring a spa-like shower that turns your daily routine into a rejuvenating experience. This condo's prime location near Oakville Trafalgar Memorial Hospital makes it a great choice for professionals or anyone seeking quick access to essential services, top-rated schools, shopping, and dining. Residents will also enjoy a range of premium amenities, including a state-of-the-art gym, a swimming pool for year-round enjoyment, and even a dog grooming station, ensuring that both you and your pets are well cared for. Dont miss this opportunity to live in a vibrant community with every convenience at your doorstep. Schedule your private viewing today! (id:24801)
Property Details
| MLS® Number | W11949511 |
| Property Type | Single Family |
| Community Name | Palermo West |
| Amenities Near By | Hospital |
| Community Features | Pet Restrictions |
| Features | Balcony |
| Parking Space Total | 1 |
Building
| Bathroom Total | 2 |
| Bedrooms Above Ground | 2 |
| Bedrooms Total | 2 |
| Amenities | Exercise Centre, Security/concierge, Party Room, Visitor Parking, Storage - Locker |
| Cooling Type | Wall Unit |
| Exterior Finish | Stone |
| Foundation Type | Concrete |
| Heating Fuel | Natural Gas |
| Heating Type | Forced Air |
| Size Interior | 800 - 899 Ft2 |
| Type | Apartment |
Parking
| Underground | |
| Garage |
Land
| Acreage | No |
| Land Amenities | Hospital |
| Zoning Description | Mu3 |
Rooms
| Level | Type | Length | Width | Dimensions |
|---|---|---|---|---|
| Main Level | Living Room | 3.15 m | 4.14 m | 3.15 m x 4.14 m |
| Main Level | Other | 3.71 m | 2.18 m | 3.71 m x 2.18 m |
| Main Level | Primary Bedroom | 3.05 m | 3.1 m | 3.05 m x 3.1 m |
| Main Level | Bedroom | 3.02 m | 3.33 m | 3.02 m x 3.33 m |
| Main Level | Other | Measurements not available | ||
| Main Level | Bathroom | Measurements not available |
Contact Us
Contact us for more information
Greg Kuchma
Broker
thekuchmateam.ca/
www.facebook.com/Thegregkuchmateam/
twitter.com/gregkuchma
www.linkedin.com/in/greg-kuchma-91227143/
502 Brant St #1a
Burlington, Ontario L7R 2G4
(905) 631-8118
(905) 631-5445








































