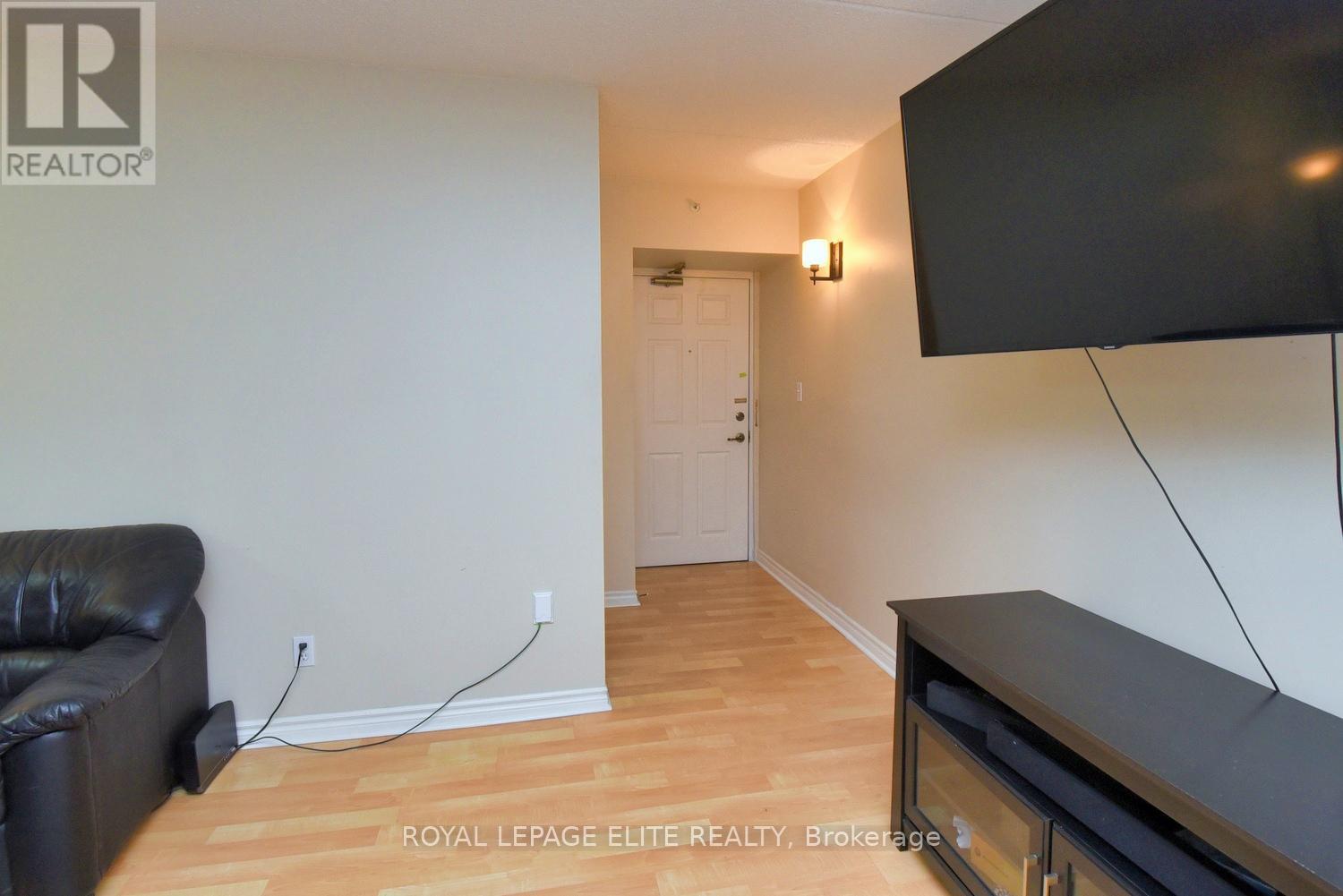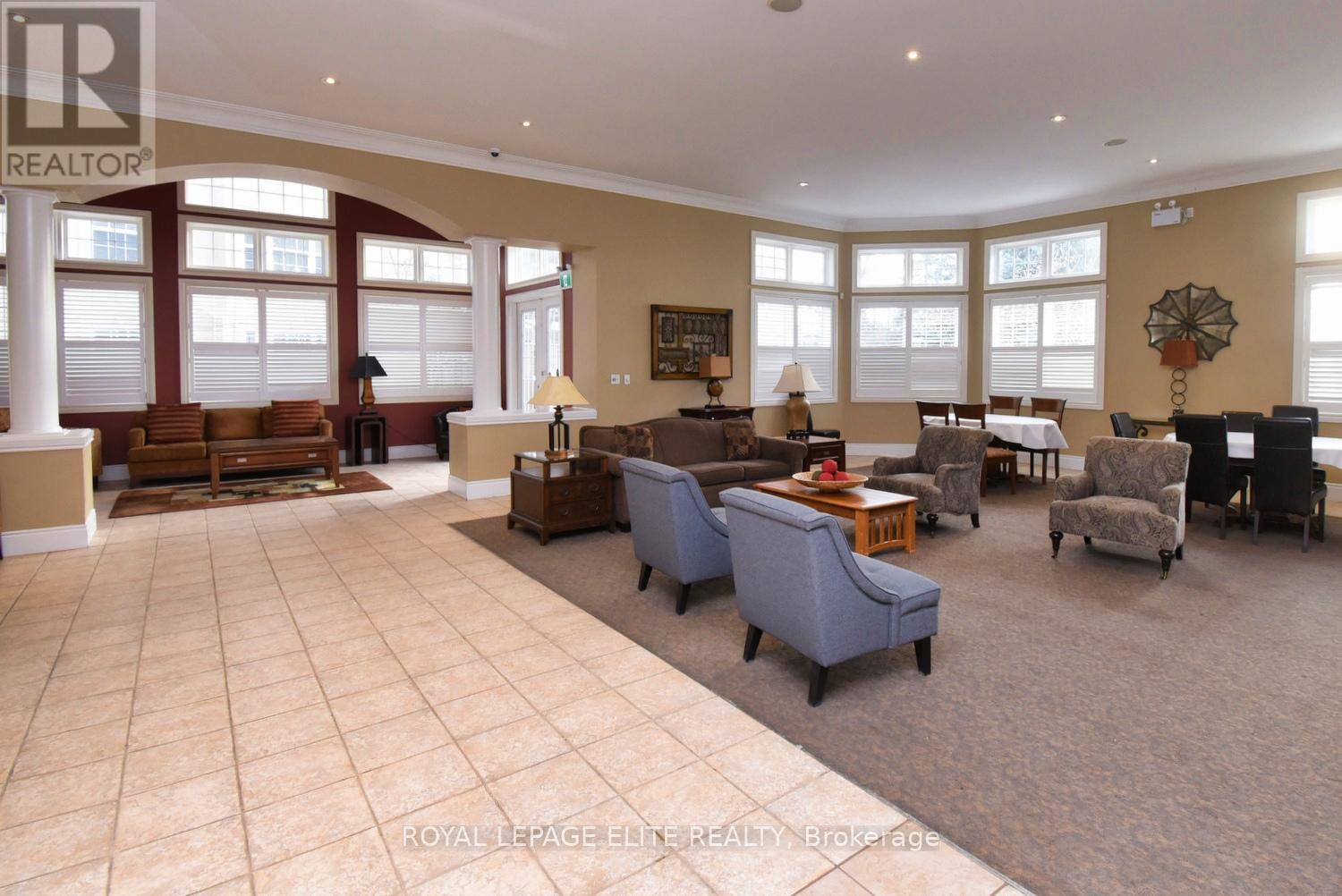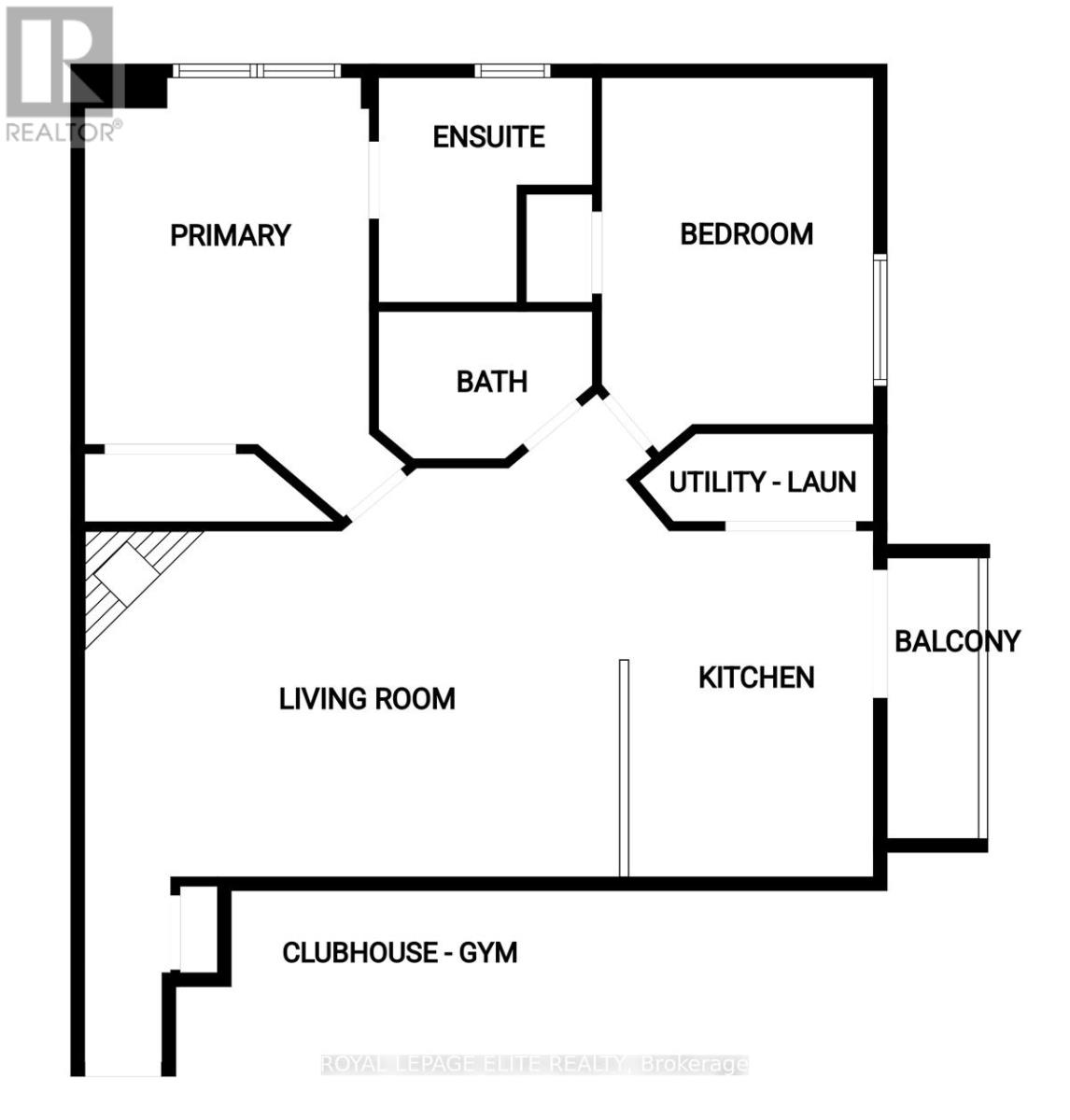301 - 2065 Appleby Line Burlington, Ontario L7L 7H2
$568,888Maintenance, Water, Common Area Maintenance, Insurance, Parking
$595.05 Monthly
Maintenance, Water, Common Area Maintenance, Insurance, Parking
$595.05 MonthlyOPEN CONCEPT & VERY SPACIOUS ""WINDSOR MODEL. (APPROX. 1,020 S.F.) PREMIUM CORNER UNIT W/LARGE BRIGHT WINDOWS. LOCATED AT BACK OF BUILDING PRIVATE COVERED BALCONY OVERLOOKING GREENSPACE & WOODED RAVINE! 2 FULL BATHS IDEAL FOR GUESTS & EXTRA FAMILY MEMBERS. LARGE PRIMARY BEDRM W/ FULL 4PCE ENSUITE. OTHER FEATURES INCLUDE: CALIFORNIA SHUTTERS, CORNER GAS F/P, BREAKFAST BAR. WALKING DISTANCE TO MILLCROFT PLAZA, RESTAURANTS, SCHOOLS, PARKS & BUS TRANSIT. CLOSE TO GO-TRAIN & HIGHWAY ACCESS. UNDERGROUND PARKING #43 & STORAGE LOCKER #81. NOTE: FOR LEGAL DESCRIPTION SEE SCHED ""C"". BALCONY DOORS WILL BE REPLACED BY CONDO. CORP. **EXTRAS** ALL KITEC PLUMBING HAS BEEN REMOVED (SEE ATTACHED SCHEDULE ""D"" KITEC CERTIFICATE) (id:24801)
Property Details
| MLS® Number | W11949589 |
| Property Type | Single Family |
| Community Name | Orchard |
| Community Features | Pet Restrictions |
| Features | Balcony |
| Parking Space Total | 1 |
Building
| Bathroom Total | 2 |
| Bedrooms Above Ground | 2 |
| Bedrooms Total | 2 |
| Amenities | Fireplace(s), Storage - Locker |
| Appliances | Dishwasher, Dryer, Refrigerator, Stove, Washer |
| Cooling Type | Central Air Conditioning |
| Exterior Finish | Stone, Stucco |
| Fireplace Present | Yes |
| Heating Fuel | Natural Gas |
| Heating Type | Forced Air |
| Size Interior | 1,000 - 1,199 Ft2 |
| Type | Apartment |
Parking
| Underground |
Land
| Acreage | No |
Rooms
| Level | Type | Length | Width | Dimensions |
|---|---|---|---|---|
| Main Level | Kitchen | 4.34 m | 2.74 m | 4.34 m x 2.74 m |
| Main Level | Living Room | 6.15 m | 3.96 m | 6.15 m x 3.96 m |
| Main Level | Dining Room | 6.15 m | 3.96 m | 6.15 m x 3.96 m |
| Main Level | Primary Bedroom | 4.22 m | 3.51 m | 4.22 m x 3.51 m |
| Main Level | Bedroom | 3.63 m | 2.95 m | 3.63 m x 2.95 m |
| Main Level | Bathroom | Measurements not available | ||
| Main Level | Bathroom | Measurements not available | ||
| Main Level | Laundry Room | Measurements not available |
https://www.realtor.ca/real-estate/27863637/301-2065-appleby-line-burlington-orchard-orchard
Contact Us
Contact us for more information
Peter Racco
Broker
www.peterraccohomes.com/
5160 Explorer Drive #7
Mississauga, Ontario L4W 4T7
(905) 629-1515
(905) 629-0496







































