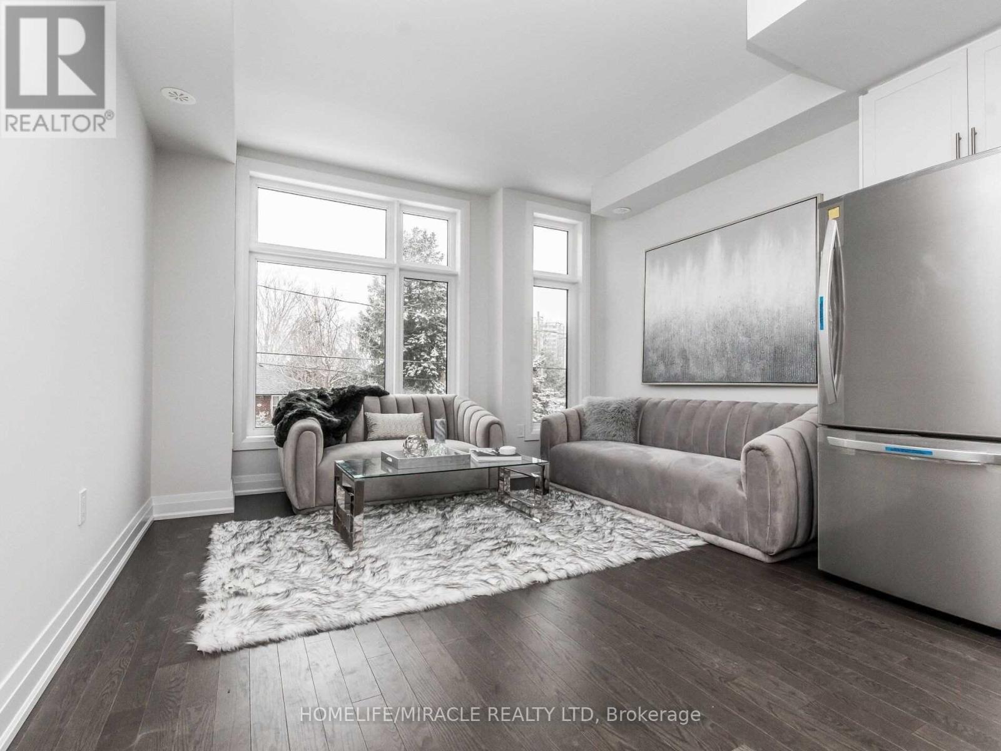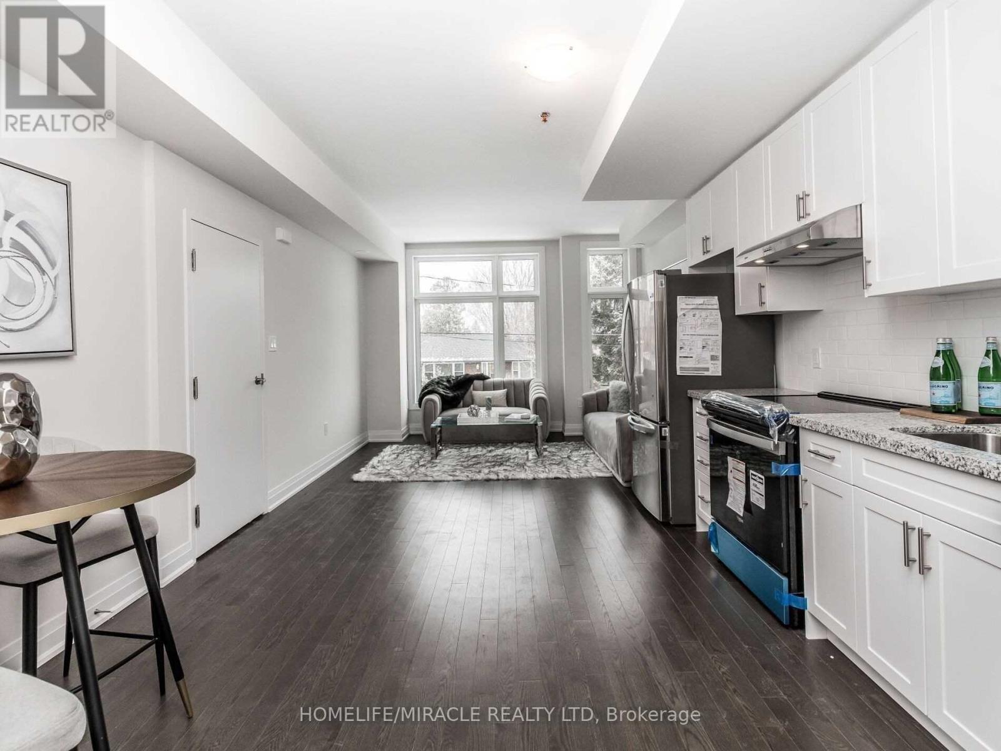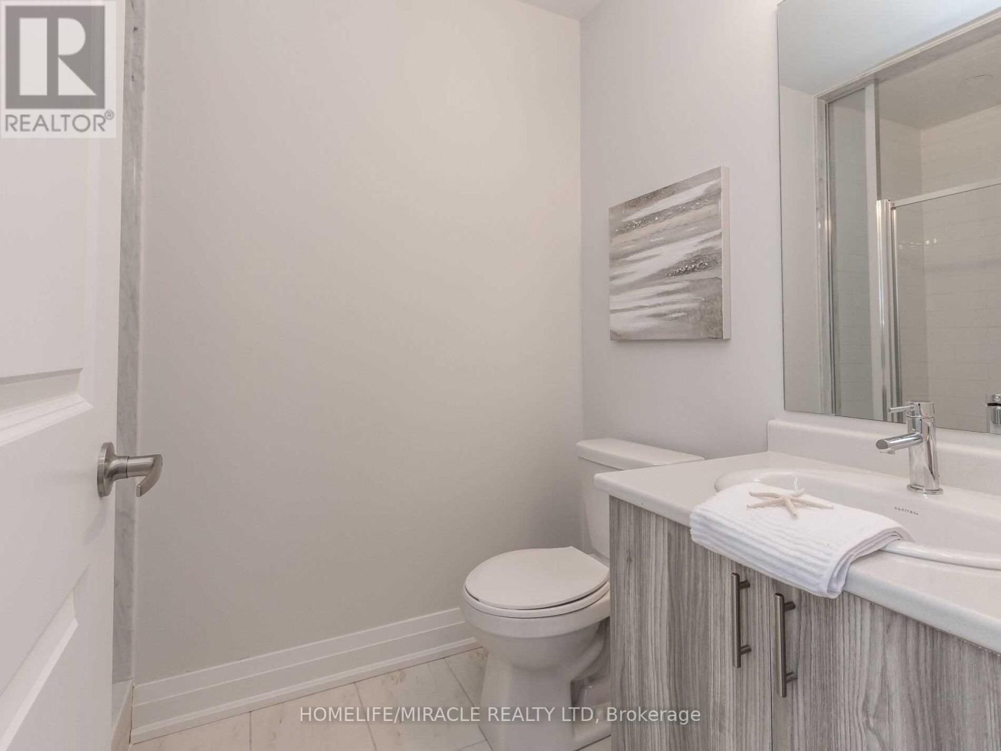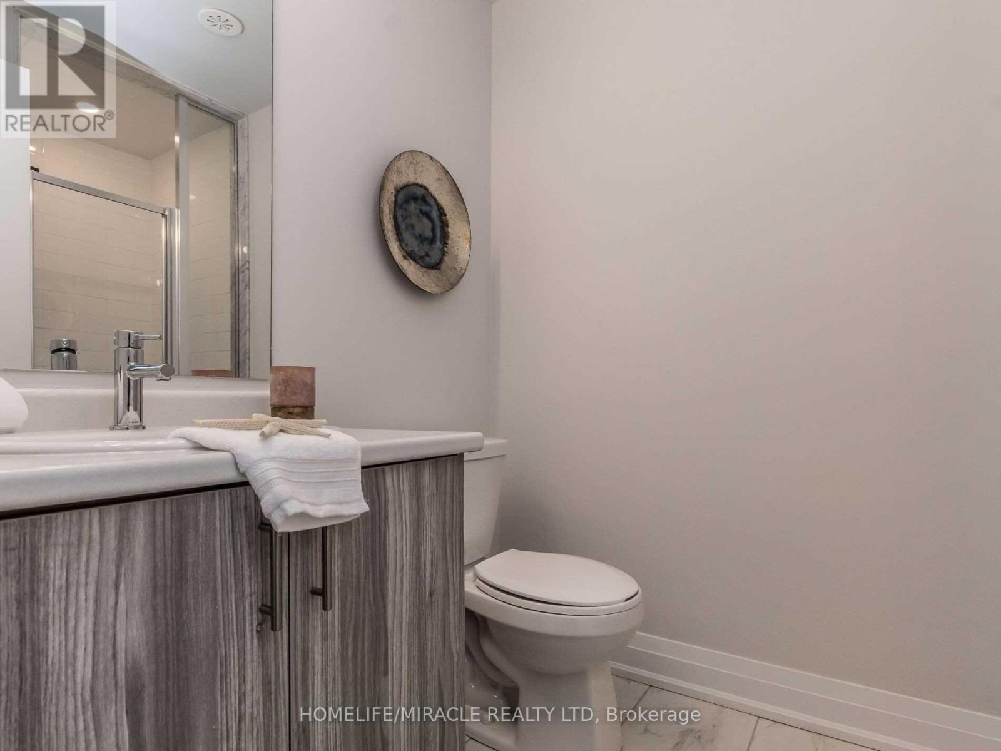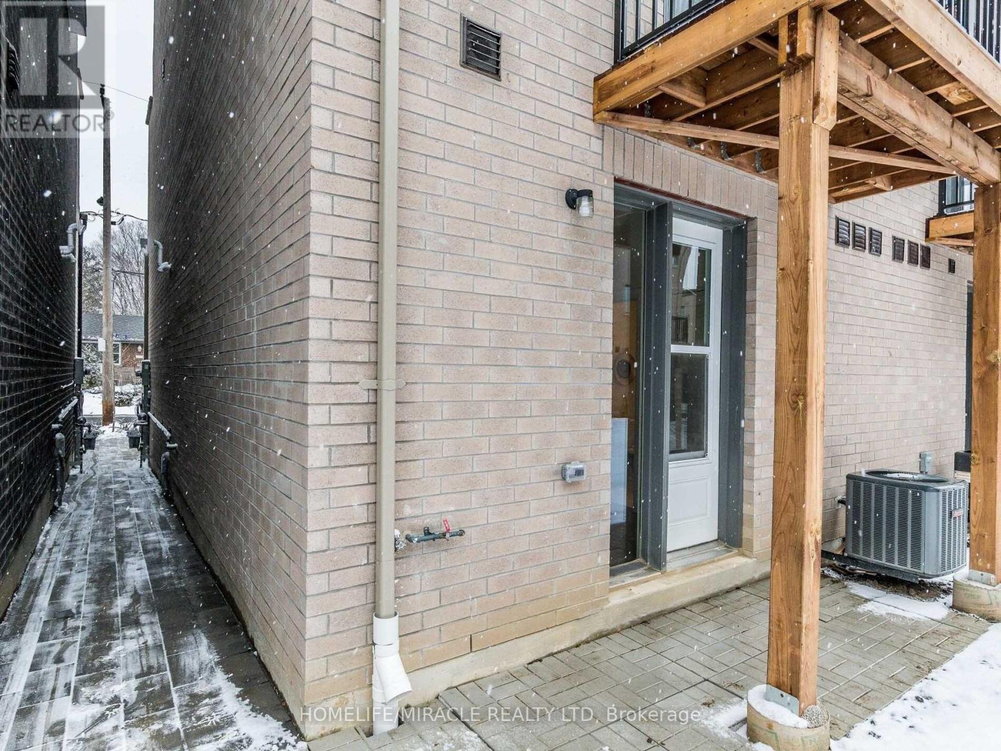17 Blackstone Street Toronto, Ontario M6L 0A5
2 Bedroom
3 Bathroom
Central Air Conditioning
Forced Air
$2,600 Monthly
Newer Duplex, Beautiful 2Bdrm 3Washrm For Rent. Amazing View To Enjoy, In Desired Area Of Toronto Very Well Connected, 2 Separate Suite Entries, Sep Laundry, 9Ft Ceiling On Main & Ground Flr, Walkout To Balcony, Hardwood Thru Out.. 1 Car Parking, Comes Unfurnished.. Both rooms have an ensuite washroom! **** EXTRAS **** Fridge, Stove, Dishwasher, WAsher & dryer, All ELFS (id:24801)
Property Details
| MLS® Number | W11949643 |
| Property Type | Single Family |
| Community Name | Brookhaven-Amesbury |
| Parking Space Total | 1 |
Building
| Bathroom Total | 3 |
| Bedrooms Above Ground | 2 |
| Bedrooms Total | 2 |
| Appliances | Water Heater |
| Construction Style Attachment | Semi-detached |
| Cooling Type | Central Air Conditioning |
| Exterior Finish | Brick |
| Flooring Type | Hardwood |
| Foundation Type | Poured Concrete |
| Half Bath Total | 1 |
| Heating Fuel | Natural Gas |
| Heating Type | Forced Air |
| Stories Total | 2 |
| Type | House |
| Utility Water | Municipal Water |
Parking
| Garage |
Land
| Acreage | No |
| Sewer | Sanitary Sewer |
| Size Depth | 85 Ft ,8 In |
| Size Frontage | 19 Ft ,8 In |
| Size Irregular | 19.7 X 85.7 Ft |
| Size Total Text | 19.7 X 85.7 Ft |
Rooms
| Level | Type | Length | Width | Dimensions |
|---|---|---|---|---|
| Second Level | Dining Room | 3.68 m | 3.59 m | 3.68 m x 3.59 m |
| Second Level | Kitchen | 3.68 m | 3.59 m | 3.68 m x 3.59 m |
| Second Level | Great Room | 3.68 m | 3.59 m | 3.68 m x 3.59 m |
| Second Level | Bedroom | 3.26 m | 2.68 m | 3.26 m x 2.68 m |
| Ground Level | Bedroom 2 | 3.26 m | 2.68 m | 3.26 m x 2.68 m |
Contact Us
Contact us for more information
Harry Bindlish
Salesperson
(647) 999-7143
www.facebook.com/nexterarealtor/
Homelife/miracle Realty Ltd
821 Bovaird Dr West #31
Brampton, Ontario L6X 0T9
821 Bovaird Dr West #31
Brampton, Ontario L6X 0T9
(905) 455-5100
(905) 455-5110




