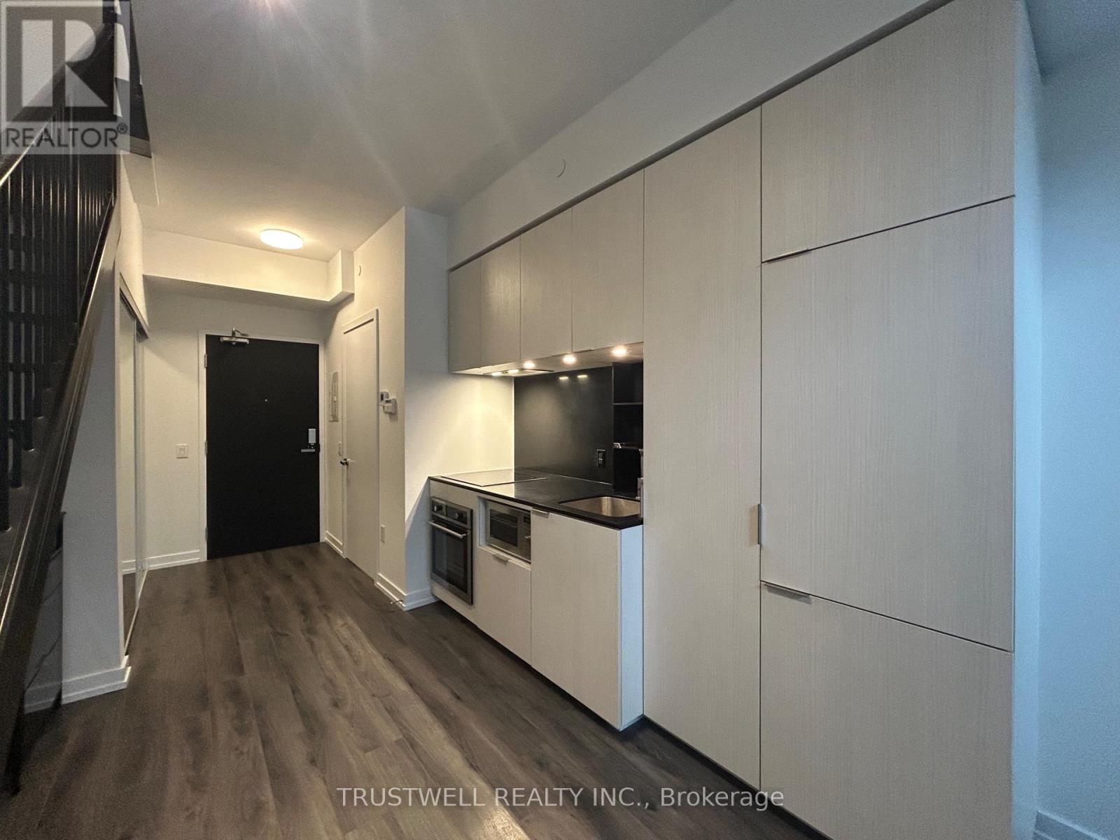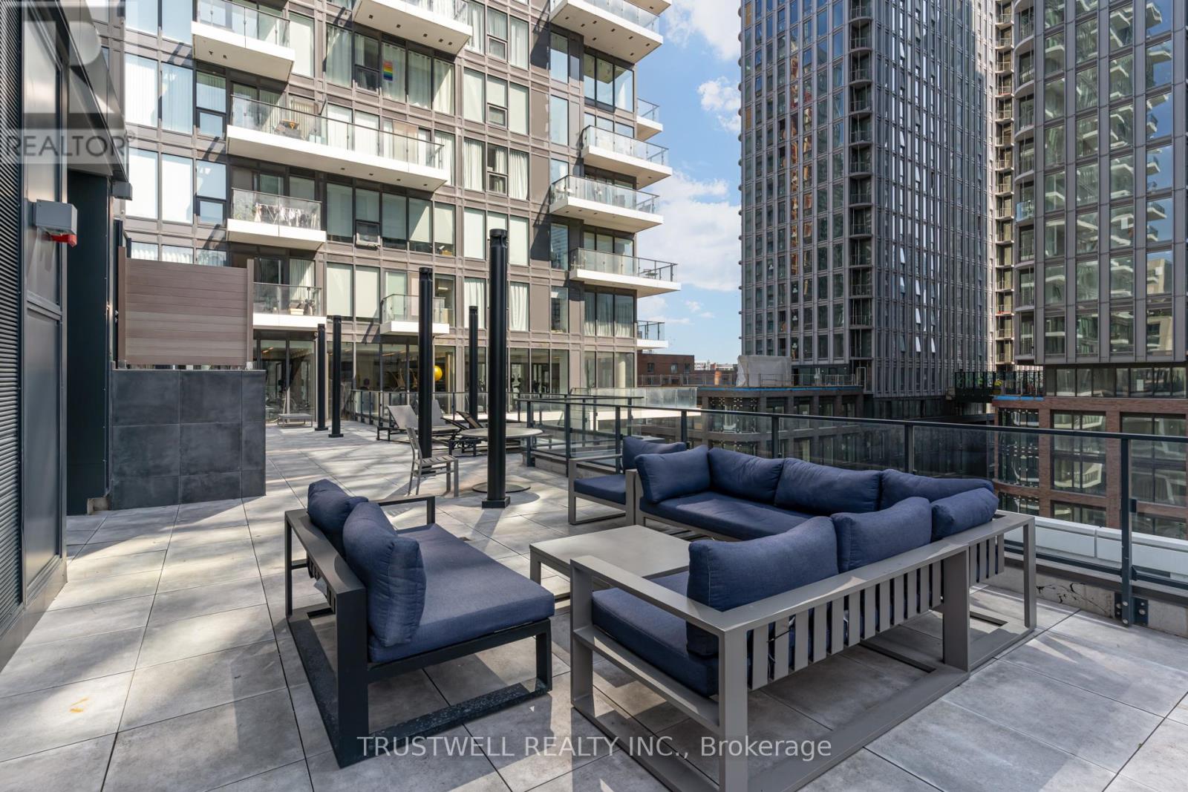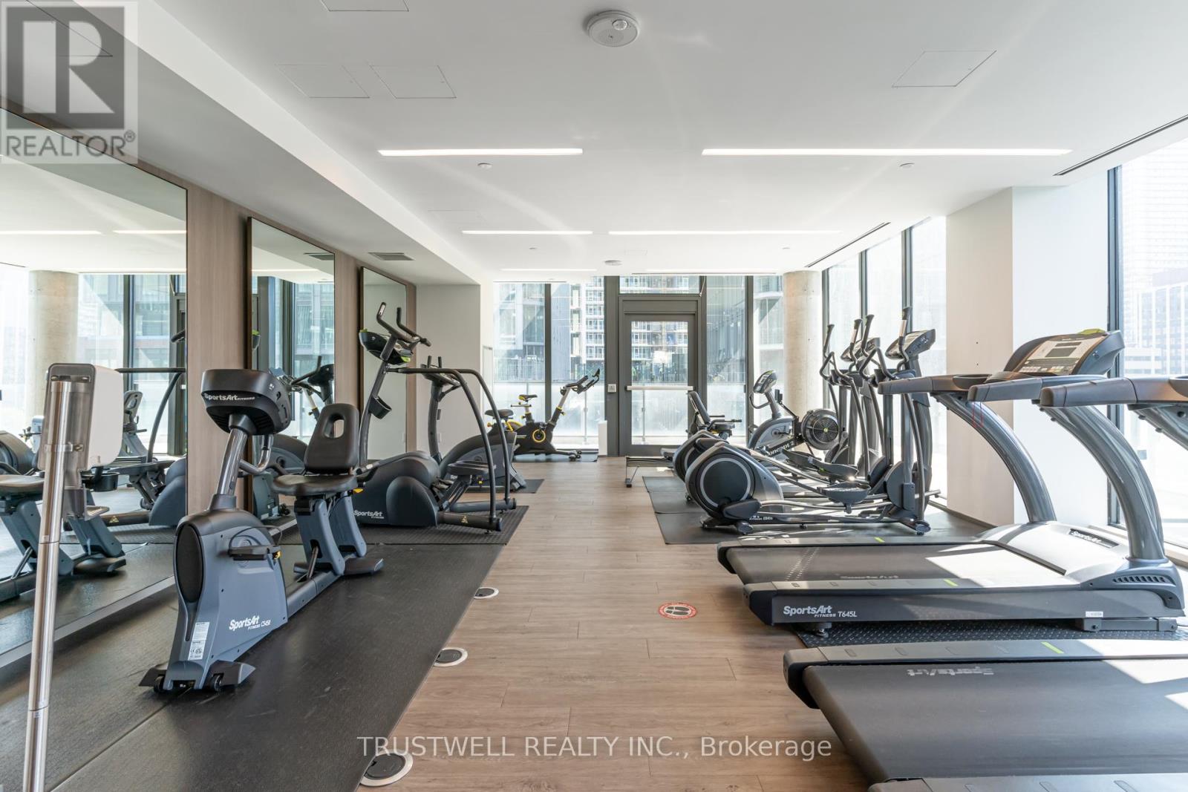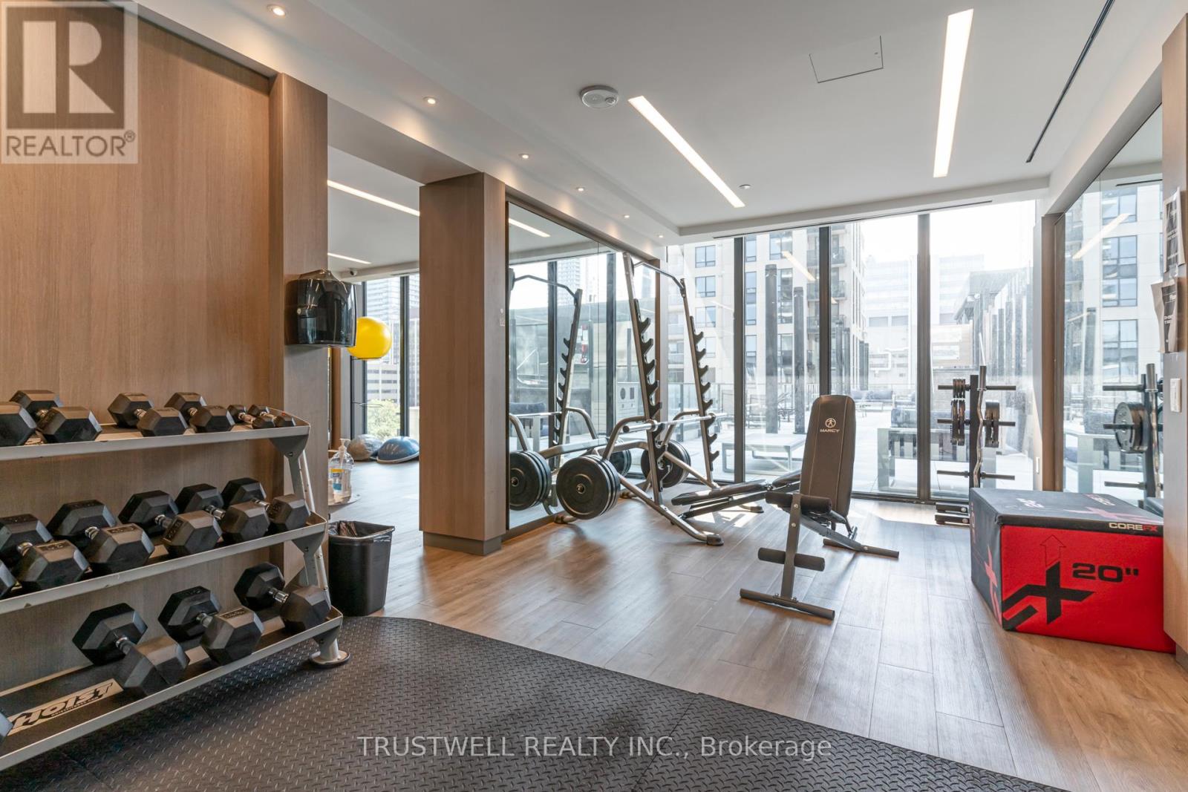227 - 77 Shuter Street Toronto, Ontario M5B 0B8
$2,500 Monthly
Experience this stunning 2-level loft-style condo with soaring smooth ceilings, 637 SF of bright, open-concept living space, and an 83 SF balcony overlooking a vibrant courtyard. The modern kitchen features sleek stone countertops, designer cabinetry, and high-end appliances. Host and enjoy top-notch building amenities, including a rooftop pool, cabanas, BBQs, and an outdoor lounge. Located in vibrant Downtown Toronto, just steps from the Eaton Centre, universities, dining, and entertainment. Perfect for urban professionals and students seeking a special and convenient lifestyle. **** EXTRAS **** Tenant pays for hydro. (id:24801)
Property Details
| MLS® Number | C11949934 |
| Property Type | Single Family |
| Community Name | Church-Yonge Corridor |
| Amenities Near By | Hospital, Park, Place Of Worship, Public Transit, Schools |
| Community Features | Pet Restrictions, Community Centre |
| Features | Balcony |
Building
| Bathroom Total | 2 |
| Bedrooms Above Ground | 1 |
| Bedrooms Below Ground | 1 |
| Bedrooms Total | 2 |
| Amenities | Security/concierge, Exercise Centre, Party Room, Visitor Parking |
| Appliances | Oven - Built-in, Range, Cooktop, Dishwasher, Dryer, Microwave, Oven, Refrigerator, Washer, Window Coverings |
| Architectural Style | Loft |
| Cooling Type | Central Air Conditioning |
| Exterior Finish | Concrete |
| Flooring Type | Laminate, Concrete |
| Half Bath Total | 1 |
| Heating Fuel | Natural Gas |
| Heating Type | Forced Air |
| Size Interior | 600 - 699 Ft2 |
| Type | Apartment |
Parking
| Underground | |
| Garage |
Land
| Acreage | No |
| Land Amenities | Hospital, Park, Place Of Worship, Public Transit, Schools |
Rooms
| Level | Type | Length | Width | Dimensions |
|---|---|---|---|---|
| Main Level | Kitchen | 3.14 m | 3.3 m | 3.14 m x 3.3 m |
| Main Level | Dining Room | 4.07 m | 3.3 m | 4.07 m x 3.3 m |
| Main Level | Living Room | 4.07 m | 3.3 m | 4.07 m x 3.3 m |
| Main Level | Other | 2.42 m | 3.2 m | 2.42 m x 3.2 m |
| Upper Level | Primary Bedroom | 2.77 m | 3.3 m | 2.77 m x 3.3 m |
| Upper Level | Den | 1.73 m | 1.93 m | 1.73 m x 1.93 m |
Contact Us
Contact us for more information
Cory Wong
Broker
3640 Victoria Park Ave#300
Toronto, Ontario M2H 3B2
(416) 498-9995
(416) 498-0037
www.trustwell.ca/



























