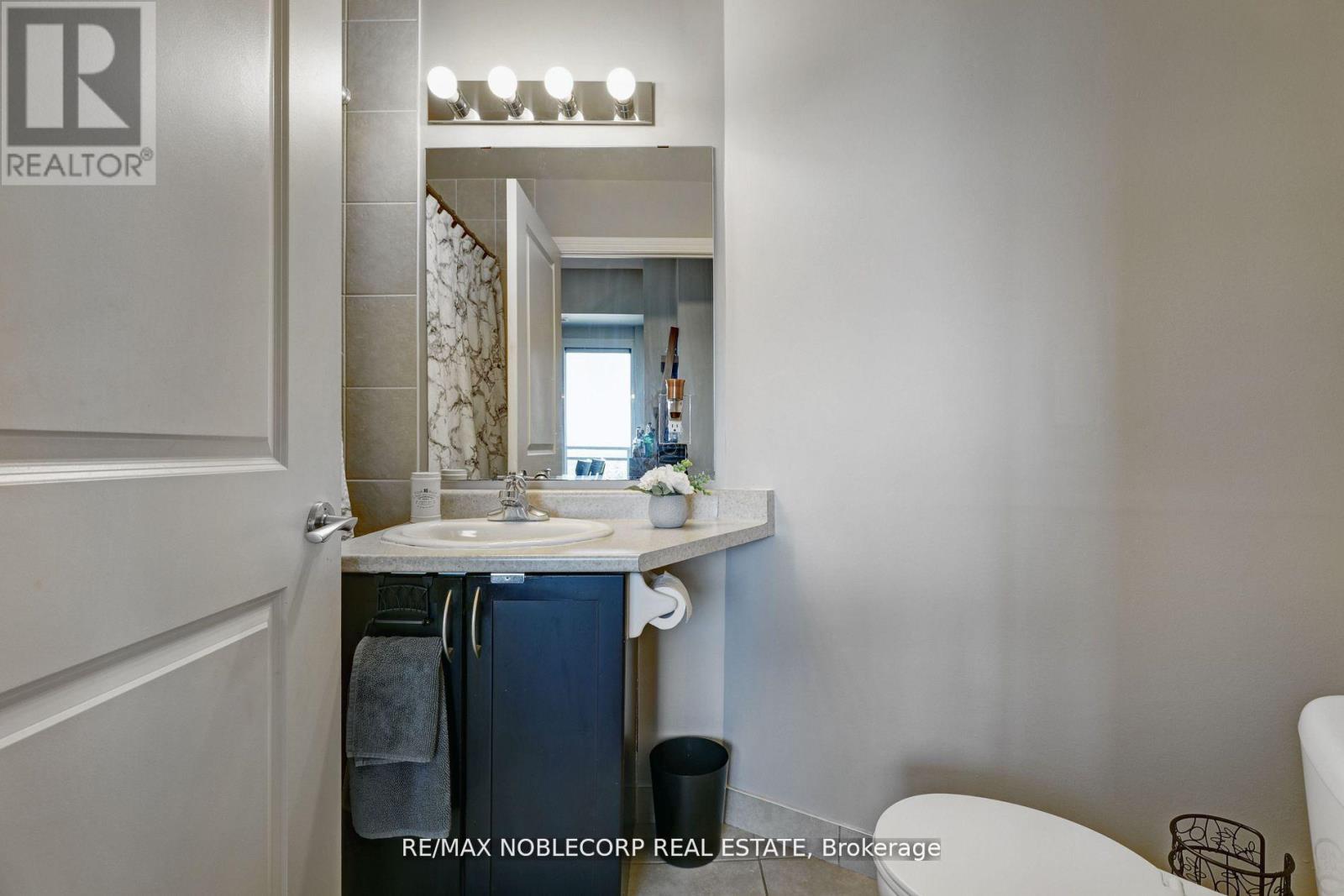907 - 7730 Kipling Avenue Vaughan, Ontario L4L 1Y9
$523,900Maintenance, Heat, Water, Common Area Maintenance, Insurance, Parking
$582.81 Monthly
Maintenance, Heat, Water, Common Area Maintenance, Insurance, Parking
$582.81 MonthlyWelcome home - Absolutely stunning freshly painted 1 bedroom 1 bath in much sought after Volare Condo. Rare 1 parking/1 locker included. South facing with clear panoramic views, extended kitchen cupboards, brand new Bosch dishwasher, custom blinds, beautiful hardwood floors. Close to all amenities, public transportation, beautiful parks and great schools. **EXTRAS** Existing S/S Fridge, Stove, Over the range microwave, Dishwasher, Washer/Dryer, 1 Parking Spot (Owned to Unit Owners) & 1 Locker, all ELF's, & Window Coverings. Additional locker and parking available. (id:24801)
Property Details
| MLS® Number | N11949883 |
| Property Type | Single Family |
| Community Name | West Woodbridge |
| Community Features | Pet Restrictions |
| Features | Balcony |
| Parking Space Total | 1 |
Building
| Bathroom Total | 1 |
| Bedrooms Above Ground | 1 |
| Bedrooms Total | 1 |
| Amenities | Exercise Centre, Party Room, Visitor Parking, Storage - Locker |
| Cooling Type | Central Air Conditioning |
| Exterior Finish | Brick |
| Flooring Type | Hardwood |
| Heating Fuel | Natural Gas |
| Heating Type | Forced Air |
| Size Interior | 600 - 699 Ft2 |
| Type | Apartment |
Parking
| Underground |
Land
| Acreage | No |
Rooms
| Level | Type | Length | Width | Dimensions |
|---|---|---|---|---|
| Main Level | Kitchen | 3.5 m | 3.16 m | 3.5 m x 3.16 m |
| Main Level | Living Room | 4.17 m | 2.99 m | 4.17 m x 2.99 m |
| Main Level | Dining Room | 3.3 m | 2.77 m | 3.3 m x 2.77 m |
| Main Level | Primary Bedroom | 4.13 m | 3.93 m | 4.13 m x 3.93 m |
| Main Level | Bathroom | 2.65 m | 1.47 m | 2.65 m x 1.47 m |
| Main Level | Foyer | 1.86 m | 1.72 m | 1.86 m x 1.72 m |
Contact Us
Contact us for more information
Sally Dockery
Salesperson
3603 Langstaff Rd #14&15
Vaughan, Ontario L4K 9G7
(905) 856-6611
(905) 856-6232


























