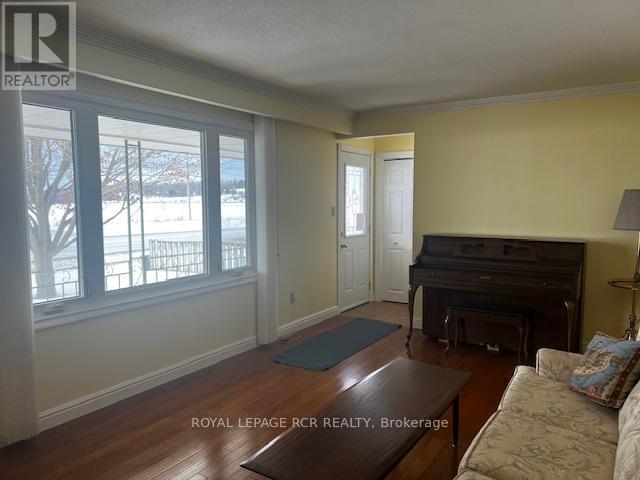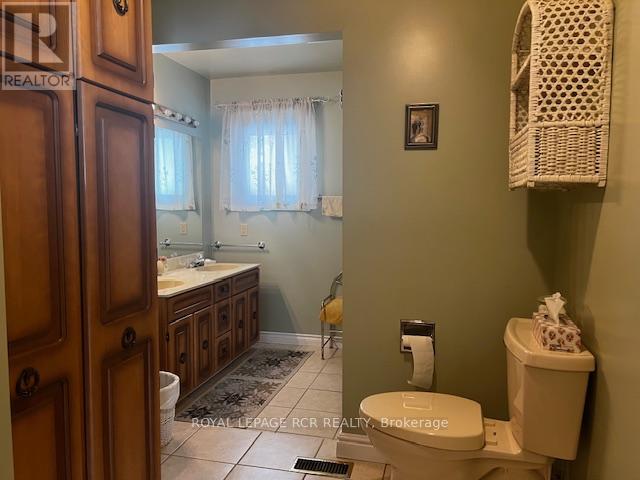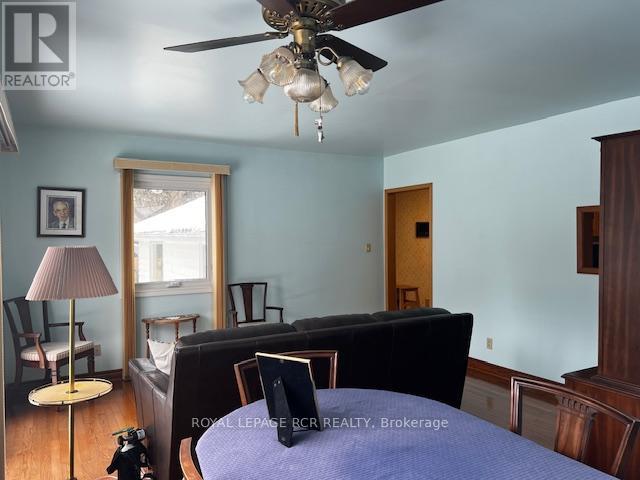319 King Street N New Tecumseth, Ontario L9R 1N3
$849,900
Discover the perfect blend of comfort, convenience and privacy. Charming home is situated on an expansive 120' x 166' fenced lot. Offering 3 bedrooms - 2 on main level and 1 lower level, 2 bath home is designed for functional living. Main level features kitchen with built-in appliances, breakfast bar. Family room combined with dining room boasts a large sliding door as a walkout to spacious backyard allowing an abundance of natural light. Living room with picture window of natural field, west facing views, offering peaceful and scenic backdrop. Lower level rec-room for additional living or entertainment along with 3rd bedroom, 3pc bath. Outdoor space is just as impressive. Full length deck spans back of home, garden shed. Oversized 2 car plus attached garage breezeway links front entry to garage and rear yard. Don't miss this property - rare find. (id:24801)
Property Details
| MLS® Number | N11949955 |
| Property Type | Single Family |
| Community Name | Alliston |
| Amenities Near By | Park, Schools |
| Features | Level Lot, Flat Site |
| Parking Space Total | 6 |
| Structure | Porch, Deck, Shed |
| View Type | View |
Building
| Bathroom Total | 2 |
| Bedrooms Above Ground | 2 |
| Bedrooms Total | 2 |
| Appliances | Range |
| Architectural Style | Bungalow |
| Basement Development | Finished |
| Basement Type | Full (finished) |
| Construction Style Attachment | Detached |
| Exterior Finish | Vinyl Siding |
| Flooring Type | Hardwood, Carpeted |
| Foundation Type | Concrete |
| Heating Fuel | Natural Gas |
| Heating Type | Forced Air |
| Stories Total | 1 |
| Type | House |
| Utility Water | Municipal Water |
Parking
| Attached Garage |
Land
| Acreage | No |
| Fence Type | Fenced Yard |
| Land Amenities | Park, Schools |
| Sewer | Septic System |
| Size Depth | 166 Ft |
| Size Frontage | 120 Ft |
| Size Irregular | 120 X 166 Ft |
| Size Total Text | 120 X 166 Ft |
Rooms
| Level | Type | Length | Width | Dimensions |
|---|---|---|---|---|
| Lower Level | Bedroom 3 | 4 m | 3.2 m | 4 m x 3.2 m |
| Lower Level | Recreational, Games Room | 5.07 m | 3.2 m | 5.07 m x 3.2 m |
| Lower Level | Laundry Room | 7 m | 3.35 m | 7 m x 3.35 m |
| Main Level | Living Room | 5.27 m | 3.35 m | 5.27 m x 3.35 m |
| Main Level | Kitchen | 4.3 m | 3.5 m | 4.3 m x 3.5 m |
| Main Level | Dining Room | 5 m | 4.3 m | 5 m x 4.3 m |
| Main Level | Family Room | 5 m | 4.3 m | 5 m x 4.3 m |
| Main Level | Primary Bedroom | 4 m | 3.5 m | 4 m x 3.5 m |
| Main Level | Bedroom 2 | 3.45 m | 3 m | 3.45 m x 3 m |
https://www.realtor.ca/real-estate/27864561/319-king-street-n-new-tecumseth-alliston-alliston
Contact Us
Contact us for more information
Simone Lehnhardt
Salesperson
7 Victoria St. West, Po Box 759
Alliston, Ontario L9R 1V9
(705) 435-3000
(705) 435-3001
www.royallepagercr.com/



























