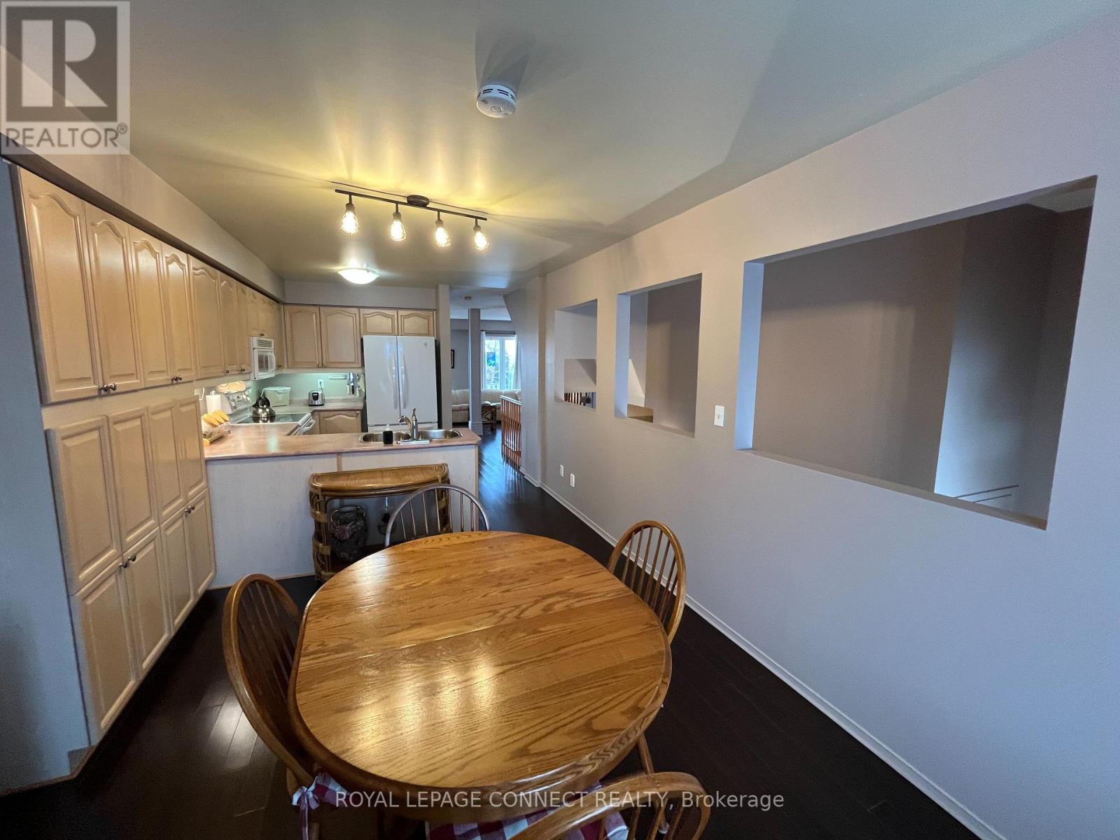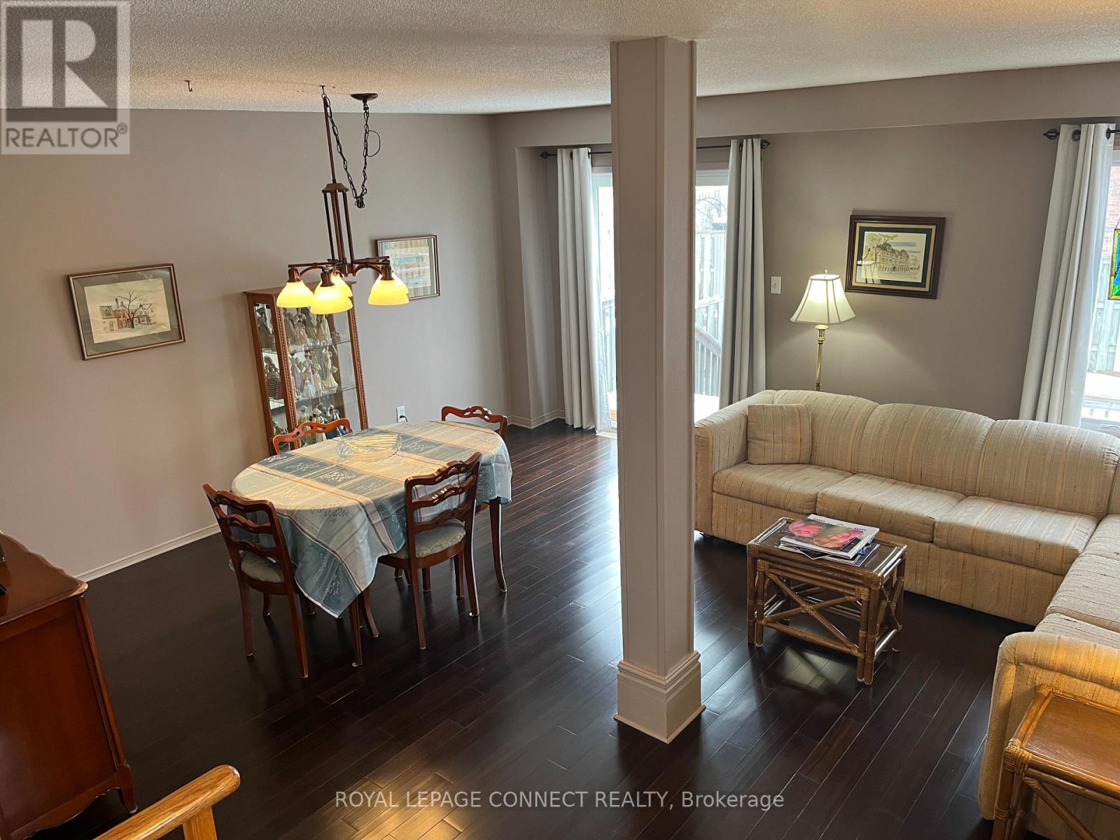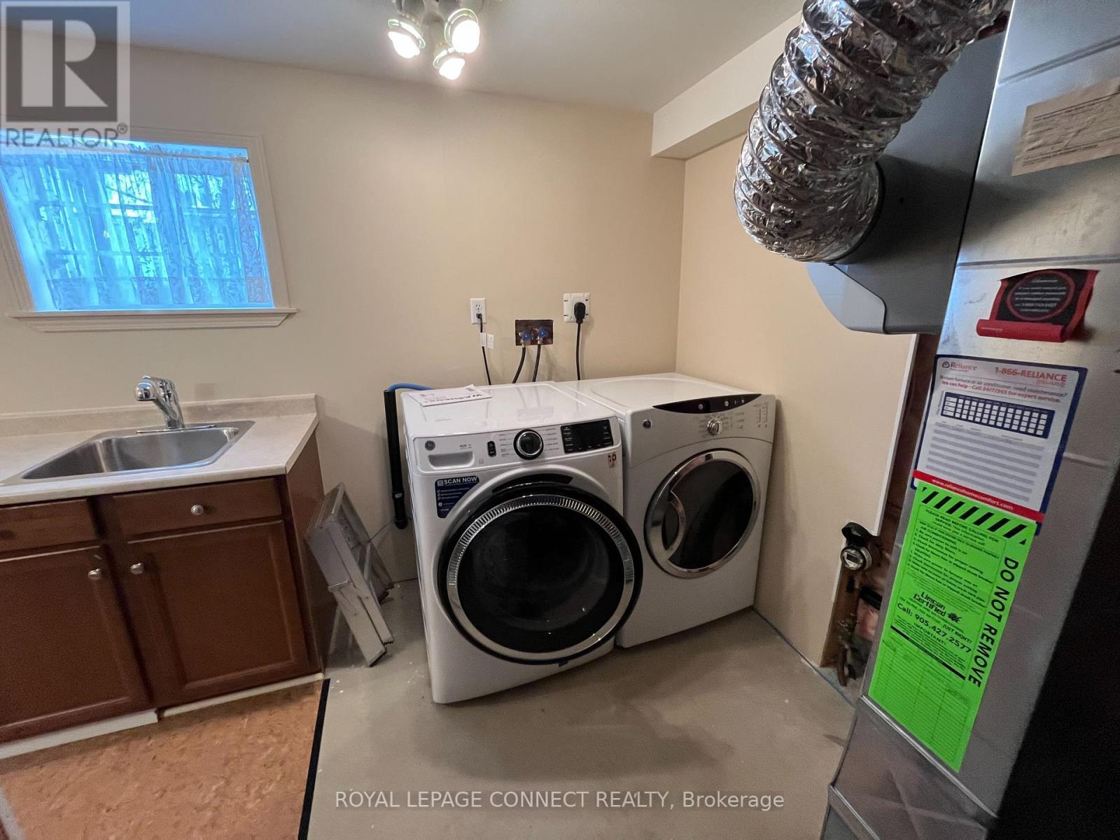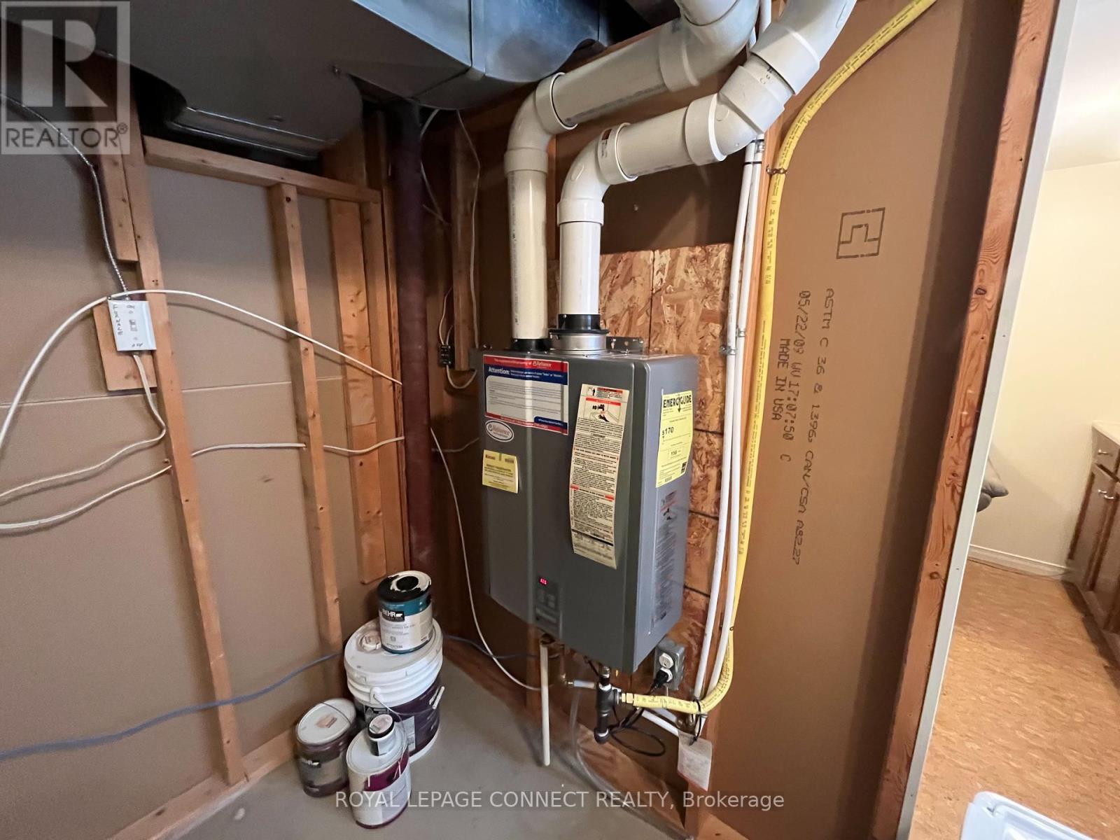55 Alexis Way Whitby, Ontario L1R 2N9
$749,900Maintenance, Common Area Maintenance, Insurance, Parking
$515 Monthly
Maintenance, Common Area Maintenance, Insurance, Parking
$515 MonthlyStunning Pride of Ownship1520 Sq. Ft. End Unit Townhome With Great Location Close To Jack Miner Public School. One Of The Largest Units In Small Complex (Only 43 Units). Open Concept. Newer Beautiful Laminate Floors On Main Level. Upgrade broadloom, Upgrade furnace and Air, Walk-Out From Living Room To Private two level Deck, Primary Bedroom Has 4Pc Ensuite And Walk In Closet. Fin Rec Room With Walkout To Garage. Lawn Maintenance And Snow Removal Is Included. (id:24801)
Property Details
| MLS® Number | E11950012 |
| Property Type | Single Family |
| Community Name | Williamsburg |
| Amenities Near By | Public Transit, Schools |
| Community Features | Pet Restrictions |
| Parking Space Total | 2 |
Building
| Bathroom Total | 3 |
| Bedrooms Above Ground | 3 |
| Bedrooms Total | 3 |
| Amenities | Visitor Parking |
| Appliances | Garage Door Opener Remote(s), Water Heater - Tankless, Dryer, Garage Door Opener, Refrigerator, Stove, Washer, Water Heater, Window Coverings |
| Basement Development | Finished |
| Basement Type | N/a (finished) |
| Cooling Type | Central Air Conditioning |
| Exterior Finish | Brick, Vinyl Siding |
| Flooring Type | Laminate, Carpeted |
| Half Bath Total | 1 |
| Heating Fuel | Natural Gas |
| Heating Type | Forced Air |
| Stories Total | 2 |
| Size Interior | 1,400 - 1,599 Ft2 |
| Type | Row / Townhouse |
Parking
| Garage |
Land
| Acreage | No |
| Land Amenities | Public Transit, Schools |
Rooms
| Level | Type | Length | Width | Dimensions |
|---|---|---|---|---|
| Second Level | Primary Bedroom | 4.97 m | 3.32 m | 4.97 m x 3.32 m |
| Second Level | Bedroom 2 | 4.3 m | 2.67 m | 4.3 m x 2.67 m |
| Second Level | Bedroom 3 | 3.2 m | 2.66 m | 3.2 m x 2.66 m |
| Basement | Recreational, Games Room | 6.3 m | 2.7 m | 6.3 m x 2.7 m |
| Main Level | Kitchen | 4.81 m | 3.07 m | 4.81 m x 3.07 m |
| Main Level | Living Room | 5.2 m | 4.83 m | 5.2 m x 4.83 m |
| Main Level | Dining Room | 4.83 m | 5.2 m | 4.83 m x 5.2 m |
| Main Level | Family Room | 3.2 m | 3.07 m | 3.2 m x 3.07 m |
https://www.realtor.ca/real-estate/27864688/55-alexis-way-whitby-williamsburg-williamsburg
Contact Us
Contact us for more information
Steve J. Bartley
Salesperson
1415 Kennedy Rd Unit 22
Toronto, Ontario M1P 2L6
(416) 751-6533
(416) 751-7795
www.royallepageconnect.com




































