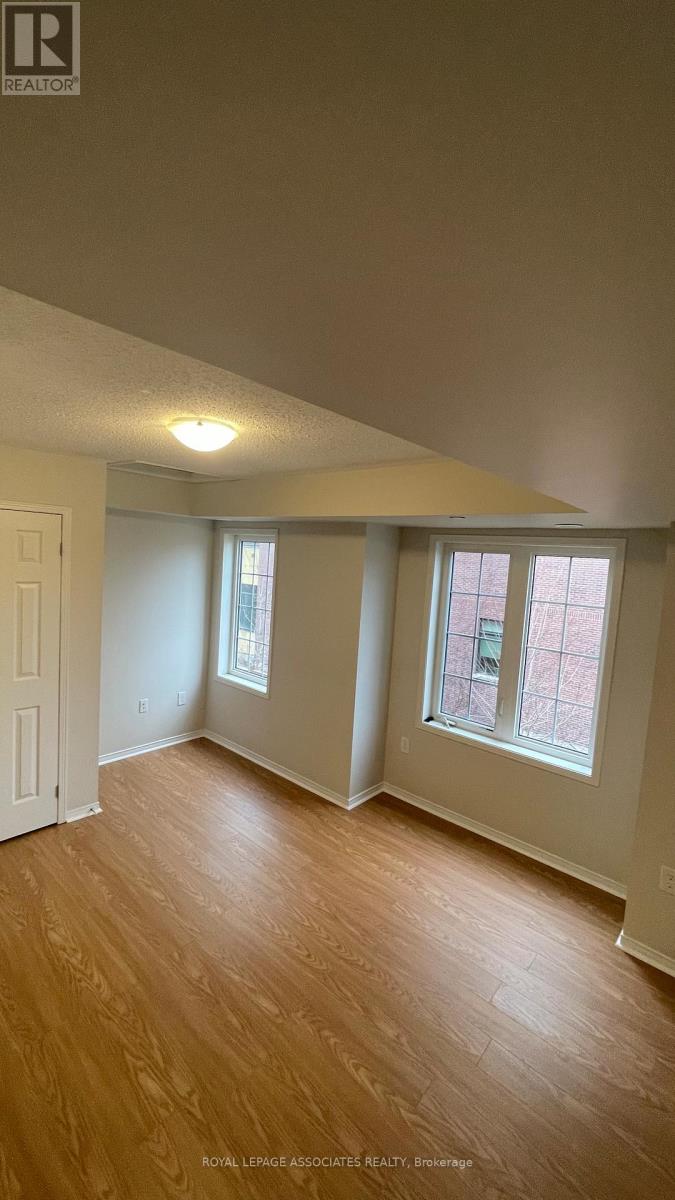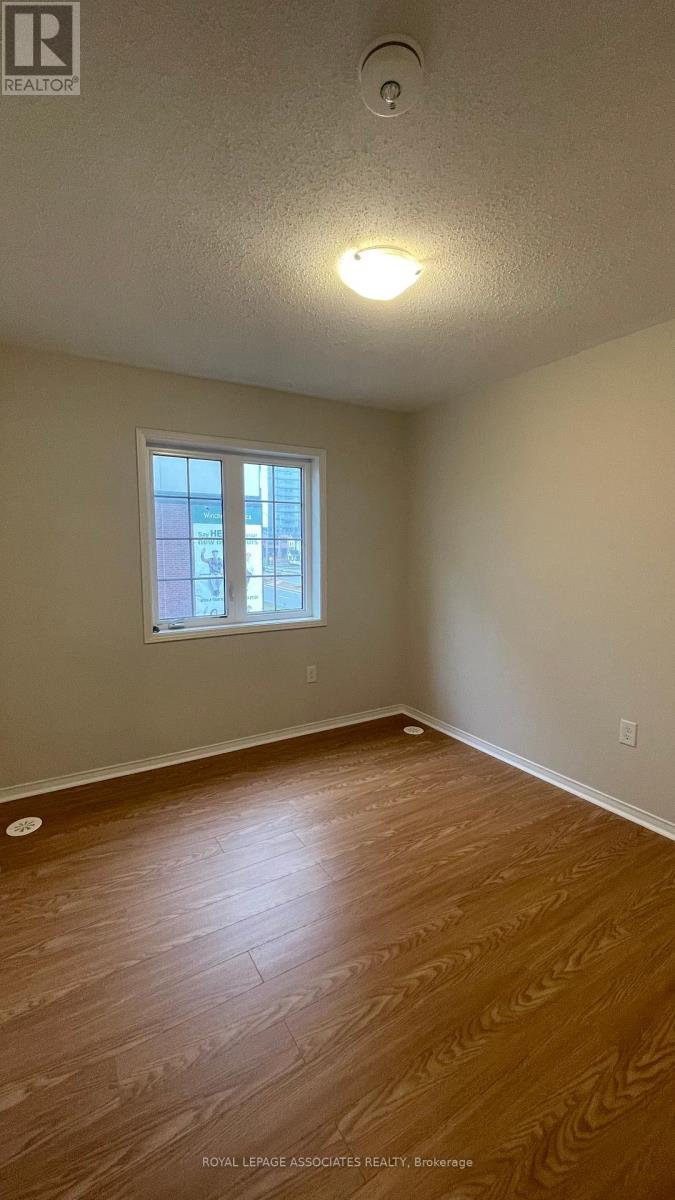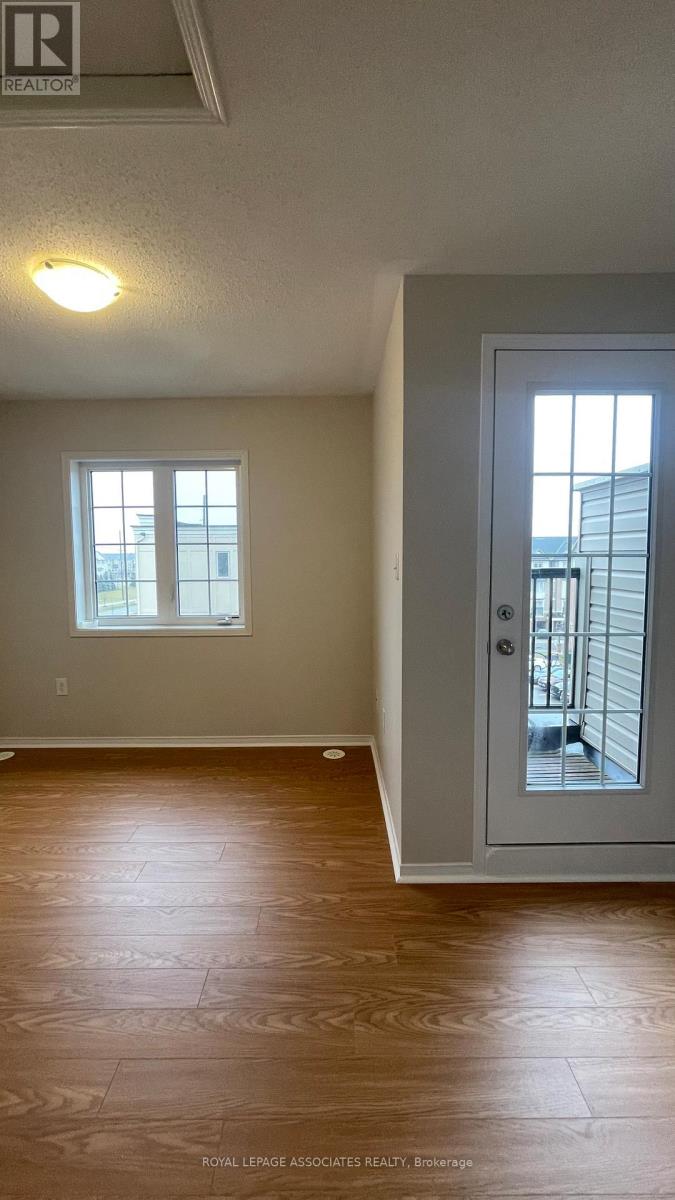2506 Rosedrop Path Oshawa, Ontario L1L 0H4
4 Bedroom
3 Bathroom
Fireplace
Central Air Conditioning
Forced Air
$3,500 Monthly
Located in the vibrant Windfields community, this modern 3-bedroom, 2.5-bathroom townhome is perfect for families or professionals. The open-concept main floor features a bright living and dining area and a stylish kitchen with stainless steel appliances. Close to Durham College, Ontario Tech, Costco, parks, and shopping, with easy access to Highway 407 and transit. Available immediately. Tenant pays utilities. (id:24801)
Property Details
| MLS® Number | E11950029 |
| Property Type | Single Family |
| Community Name | Windfields |
| Parking Space Total | 2 |
Building
| Bathroom Total | 3 |
| Bedrooms Above Ground | 4 |
| Bedrooms Total | 4 |
| Construction Style Attachment | Attached |
| Cooling Type | Central Air Conditioning |
| Exterior Finish | Brick, Brick Facing |
| Fireplace Present | Yes |
| Foundation Type | Concrete |
| Half Bath Total | 1 |
| Heating Fuel | Natural Gas |
| Heating Type | Forced Air |
| Stories Total | 3 |
| Type | Row / Townhouse |
| Utility Water | Municipal Water |
Parking
| Attached Garage |
Land
| Acreage | No |
| Sewer | Sanitary Sewer |
Rooms
| Level | Type | Length | Width | Dimensions |
|---|---|---|---|---|
| Second Level | Primary Bedroom | 3.99 m | 3.53 m | 3.99 m x 3.53 m |
| Second Level | Bedroom 2 | 3.53 m | 3.99 m | 3.53 m x 3.99 m |
| Second Level | Laundry Room | Measurements not available | ||
| Third Level | Bedroom 3 | 2.89 m | 3.04 m | 2.89 m x 3.04 m |
| Third Level | Bedroom 4 | 3.99 m | 3.56 m | 3.99 m x 3.56 m |
| Main Level | Living Room | 3.99 m | 6.24 m | 3.99 m x 6.24 m |
| Main Level | Dining Room | 3.1 m | 3.96 m | 3.1 m x 3.96 m |
| Main Level | Kitchen | 9.84 m | 9.18 m | 9.84 m x 9.18 m |
https://www.realtor.ca/real-estate/27864689/2506-rosedrop-path-oshawa-windfields-windfields
Contact Us
Contact us for more information
Rajivan Varatharajah
Salesperson
Royal LePage Associates Realty
158 Main St North
Markham, Ontario L3P 1Y3
158 Main St North
Markham, Ontario L3P 1Y3
(905) 205-1600
(905) 205-1601
www.rlpassociates.ca/













