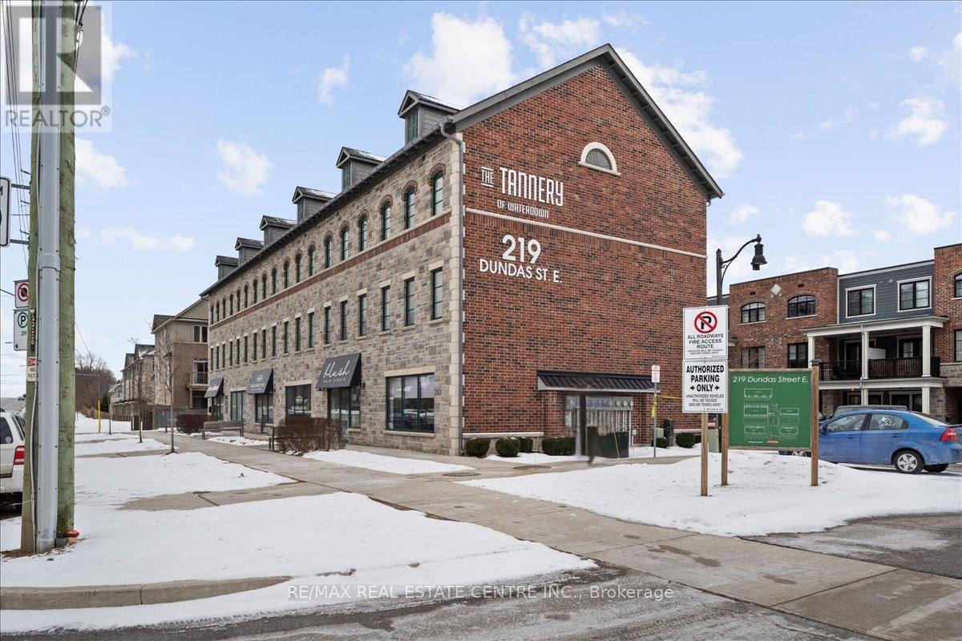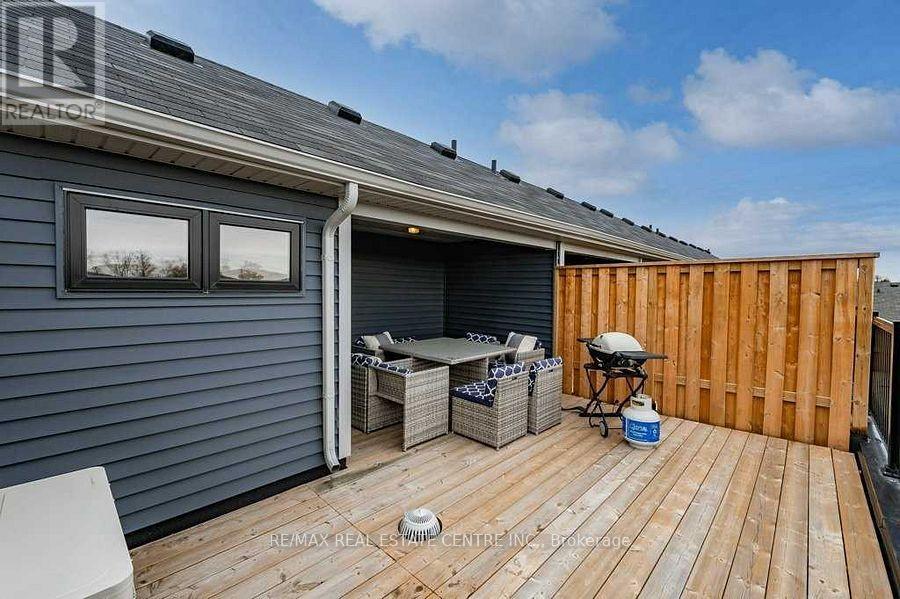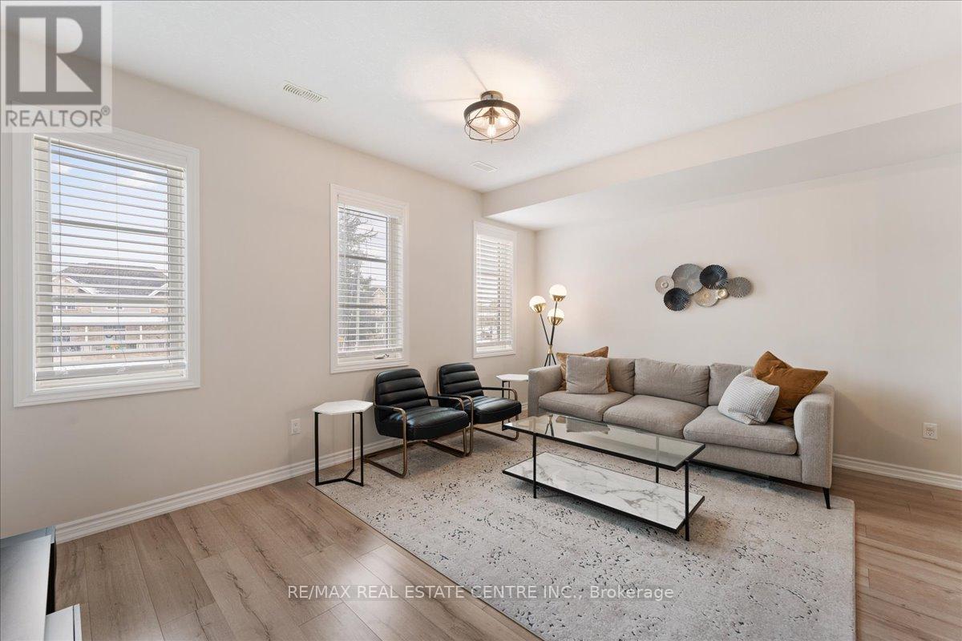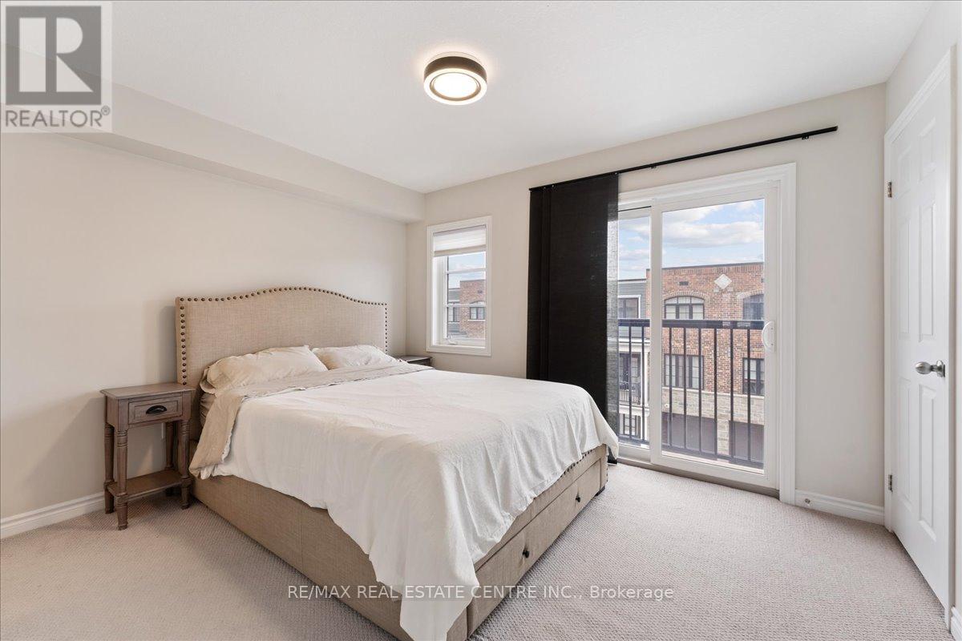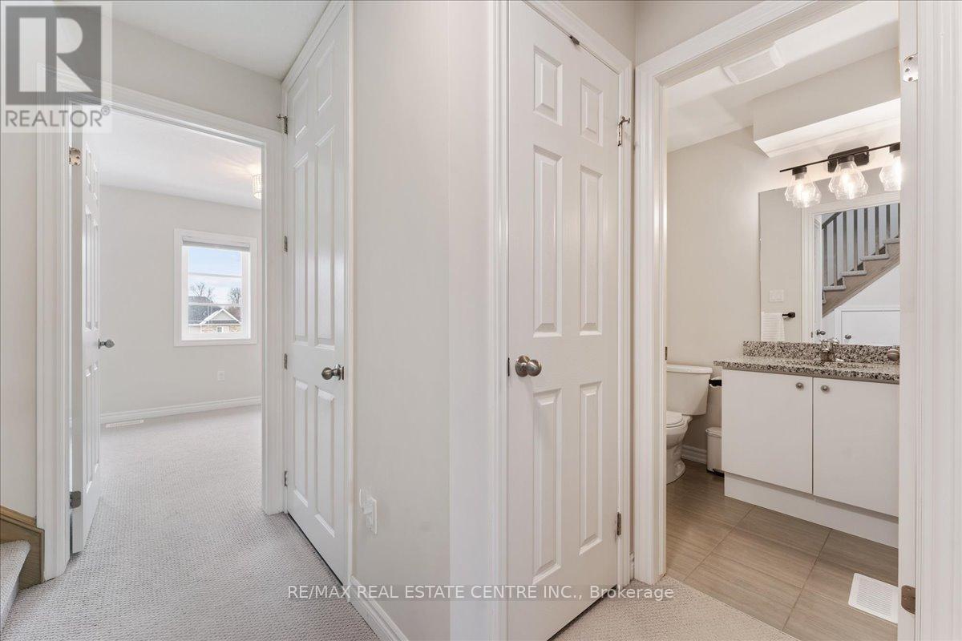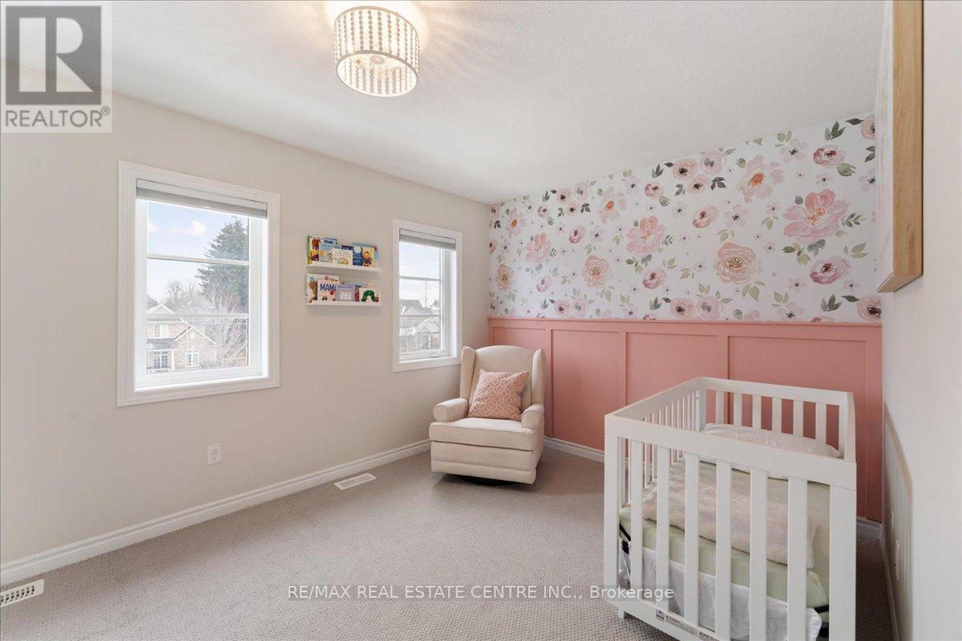13 - 219 Dundas Street E Hamilton, Ontario L8B 1V9
$699,000Maintenance, Common Area Maintenance, Parking, Insurance
$288.72 Monthly
Maintenance, Common Area Maintenance, Parking, Insurance
$288.72 MonthlyImmaculate and an absolute show stopper 2 Beds and 3 Baths townhouse in a great location of promising Waterdown. 1496 Square Feet. Features an open concept gourmet kitchen that sits between a gorgeous and bright living room and a dashing formal dining room. This elegant kitchen boasts quartz counters, Centre Island, backsplash, pendant light, stainless steel appliances and tons of cabinets. This floor also is complemented by a powder room. The two beautiful and large bedrooms are located on the third level. The master bed has its own 4 pc ensuite, walk-in closet and also opens to a Juliette balcony. Isn't it nice? The other room is also stunning with a walk-in closet and windows offering beautiful south view. This gem also comes with a private rooftop oasis having both covered and open terrace offering an unobstructed north view. A real great place for relaxing, barbequing, having evening tea and entertaining your guest in rain or shine. The whole house is bright like a crystal. It's painted in a beautiful neutral color and shows extremely well. Your clients will really like it. **** EXTRAS **** Great complex in an excellent location close to schools, and all amenities. The laundry room is on the bedroom level. (id:24801)
Property Details
| MLS® Number | X11950050 |
| Property Type | Single Family |
| Community Name | Waterdown |
| Community Features | Pet Restrictions |
| Parking Space Total | 1 |
Building
| Bathroom Total | 3 |
| Bedrooms Above Ground | 2 |
| Bedrooms Total | 2 |
| Appliances | Blinds, Dishwasher, Dryer, Range, Refrigerator, Stove, Washer, Window Coverings |
| Cooling Type | Central Air Conditioning |
| Exterior Finish | Stone |
| Flooring Type | Laminate, Carpeted |
| Half Bath Total | 1 |
| Heating Fuel | Natural Gas |
| Heating Type | Forced Air |
| Stories Total | 3 |
| Size Interior | 1,400 - 1,599 Ft2 |
| Type | Apartment |
Land
| Acreage | No |
Rooms
| Level | Type | Length | Width | Dimensions |
|---|---|---|---|---|
| Second Level | Living Room | 5.08 m | 4.52 m | 5.08 m x 4.52 m |
| Second Level | Kitchen | 3.48 m | 3.23 m | 3.48 m x 3.23 m |
| Second Level | Dining Room | 3.48 m | 2.62 m | 3.48 m x 2.62 m |
| Third Level | Primary Bedroom | 3.94 m | 3.02 m | 3.94 m x 3.02 m |
| Third Level | Bedroom 2 | 5.05 m | 2.95 m | 5.05 m x 2.95 m |
| Main Level | Foyer | 2.362 m | 1.473 m | 2.362 m x 1.473 m |
| Upper Level | Other | Measurements not available |
https://www.realtor.ca/real-estate/27864751/13-219-dundas-street-e-hamilton-waterdown-waterdown
Contact Us
Contact us for more information
Aamir Abbasi
Broker
(416) 918-7911
www.homebazar.ca/
1140 Burnhamthorpe Rd W #141-A
Mississauga, Ontario L5C 4E9
(905) 270-2000
(905) 270-0047




