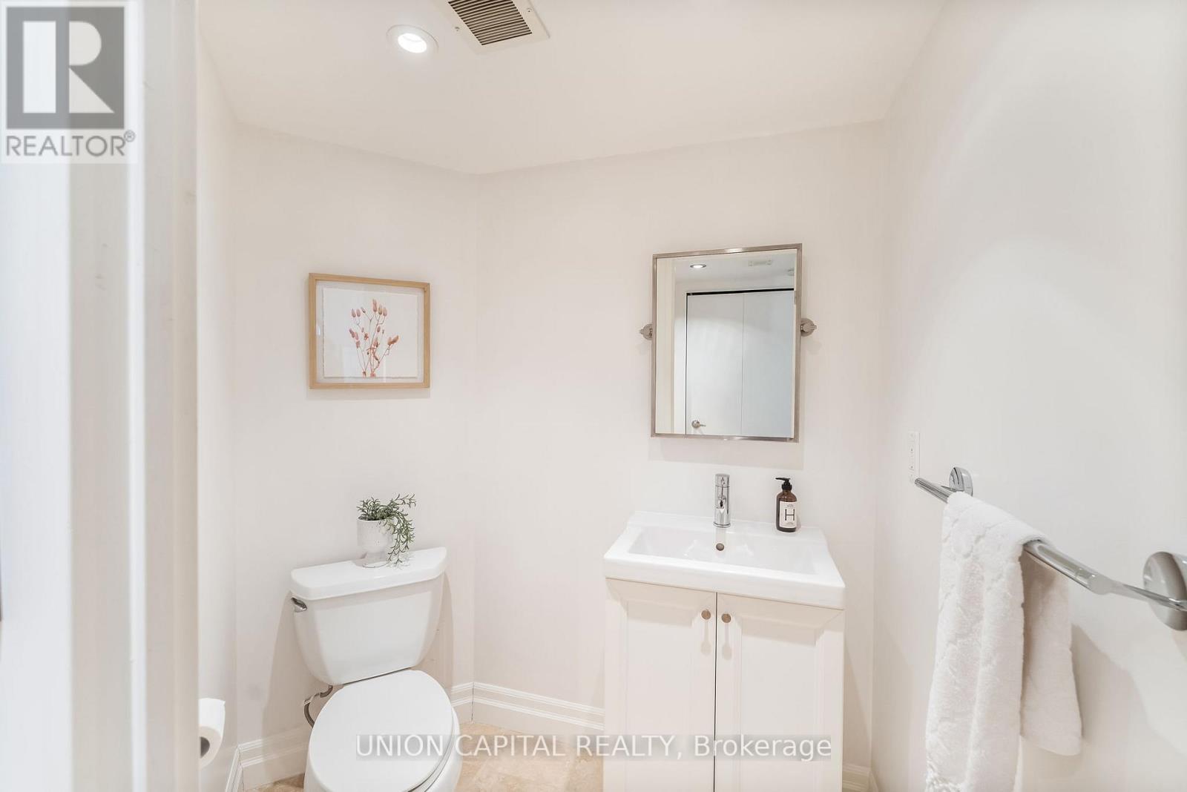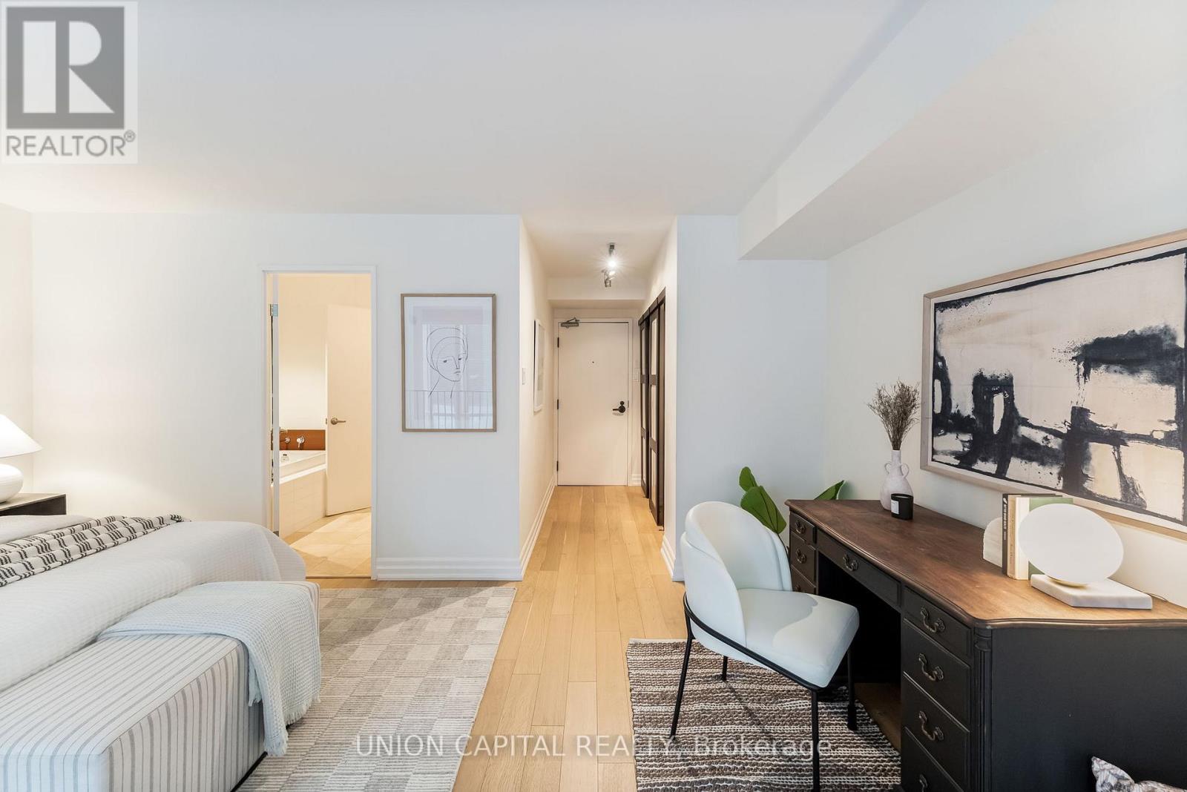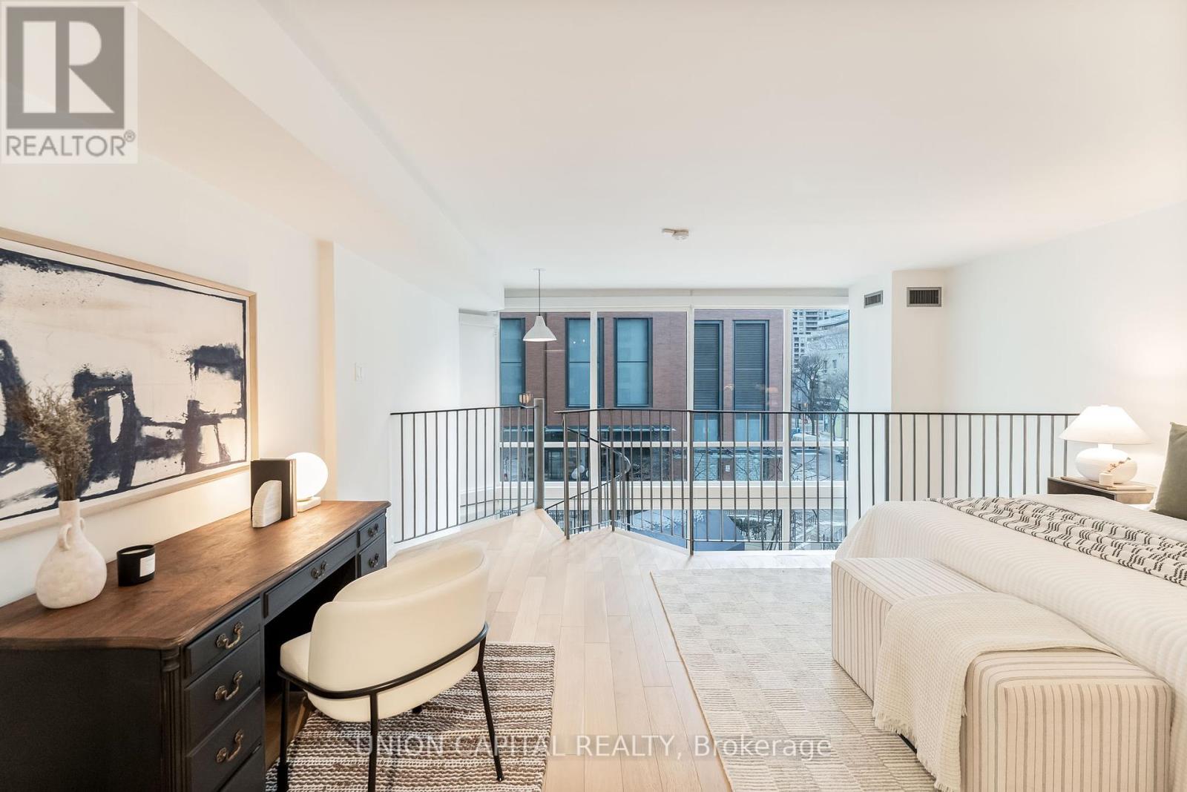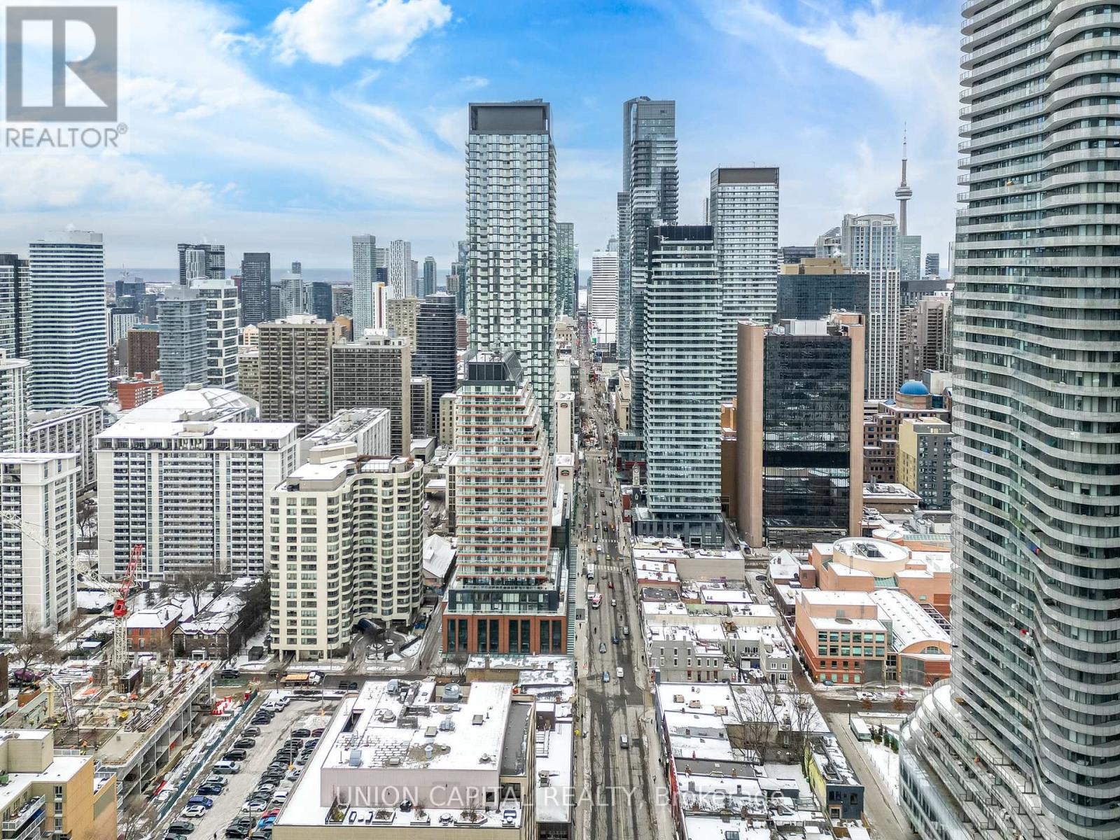206 - 25 Maitland Street Toronto, Ontario M4Y 2W1
$799,000Maintenance, Heat, Common Area Maintenance, Electricity, Insurance, Water, Parking
$1,115.97 Monthly
Maintenance, Heat, Common Area Maintenance, Electricity, Insurance, Water, Parking
$1,115.97 MonthlyAbsolutely Breathtaking 2-Storey Loft At Yonge And Wellesley With Utilities Included - Just Move Right In! This Rare Gem Is Steps To The Subway On A Quiet Tree Lined Street. The Parking Spot Is An Added Bonus! Enjoy Beautiful Herringbone Floors, Double Height Windows, An Updated Kitchen And 2 Bathrooms. Ample Storage Space Throughout And Separate Entrances On Each Floor Provide Added Convenience. Prime Parking Space. The Space Is Flooded With Natural Light And The Building Wonderfully Managed With Quiet And Respectful Residents. Walk To Yorkville, Restaurants, Groceries, Shops, Hospital, U Of T, Ryerson. Amenities Include Guest Suites, Visitor Parking, 24-hour concierge, Rooftop Lounge, Outdoor Pool, Jogging Path, Sauna, Gym, Hot Tub, Bike Rack. **** EXTRAS **** Stainless Steel Refrigerator, Stainless Steel Stove, Stainless Steel Dishwasher Microwave Hood Range, Ensuite Washer And Dryer, Dual Blackout & Light Filtering Motorized Electric Blinds, All Electrical Light Fixtures. (id:24801)
Open House
This property has open houses!
2:00 pm
Ends at:4:00 pm
2:00 pm
Ends at:4:00 pm
Property Details
| MLS® Number | C11950208 |
| Property Type | Single Family |
| Community Name | Church-Yonge Corridor |
| Amenities Near By | Park, Public Transit, Schools |
| Community Features | Pets Not Allowed |
| Parking Space Total | 1 |
| View Type | View |
Building
| Bathroom Total | 2 |
| Bedrooms Above Ground | 1 |
| Bedrooms Below Ground | 1 |
| Bedrooms Total | 2 |
| Amenities | Security/concierge, Exercise Centre, Visitor Parking |
| Appliances | Range |
| Architectural Style | Loft |
| Cooling Type | Central Air Conditioning |
| Exterior Finish | Concrete |
| Fire Protection | Alarm System, Security Guard, Security System, Smoke Detectors |
| Flooring Type | Hardwood |
| Half Bath Total | 1 |
| Heating Fuel | Natural Gas |
| Heating Type | Forced Air |
| Size Interior | 900 - 999 Ft2 |
| Type | Apartment |
Parking
| Underground | |
| Garage |
Land
| Acreage | No |
| Land Amenities | Park, Public Transit, Schools |
Rooms
| Level | Type | Length | Width | Dimensions |
|---|---|---|---|---|
| Second Level | Primary Bedroom | 5.2 m | 3.5 m | 5.2 m x 3.5 m |
| Main Level | Living Room | 7.06 m | 5.49 m | 7.06 m x 5.49 m |
| Main Level | Dining Room | 7.06 m | 5.49 m | 7.06 m x 5.49 m |
| Main Level | Kitchen | 2.45 m | 1.9 m | 2.45 m x 1.9 m |
| Main Level | Den | 3.7 m | 2.45 m | 3.7 m x 2.45 m |
Contact Us
Contact us for more information
Ashley Lo
Broker
www.ashleylo.com/
facebook.com/ashleylotoronto
twitter.com/ashleywlo
www.linkedin.com/in/ashleylo/
(289) 317-1288
(289) 317-1289
HTTP://www.unioncapitalrealty.com


































