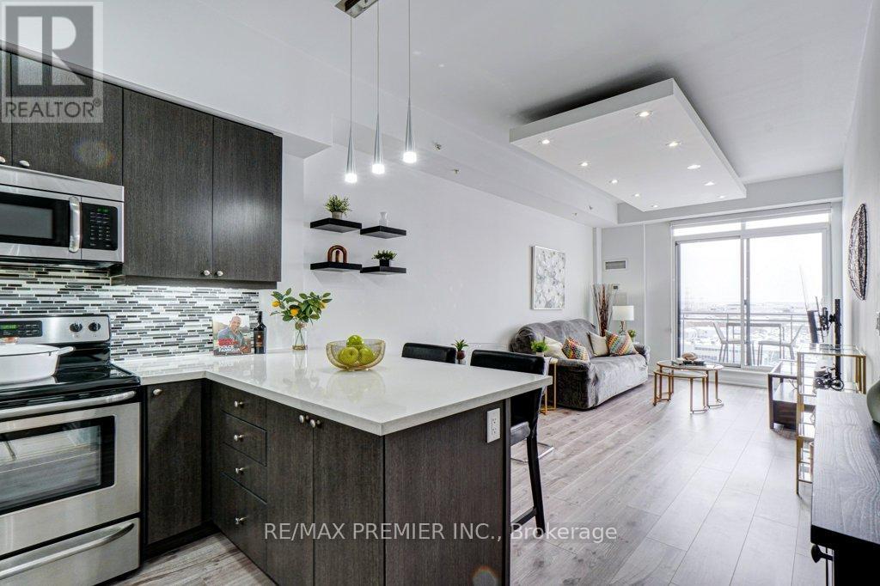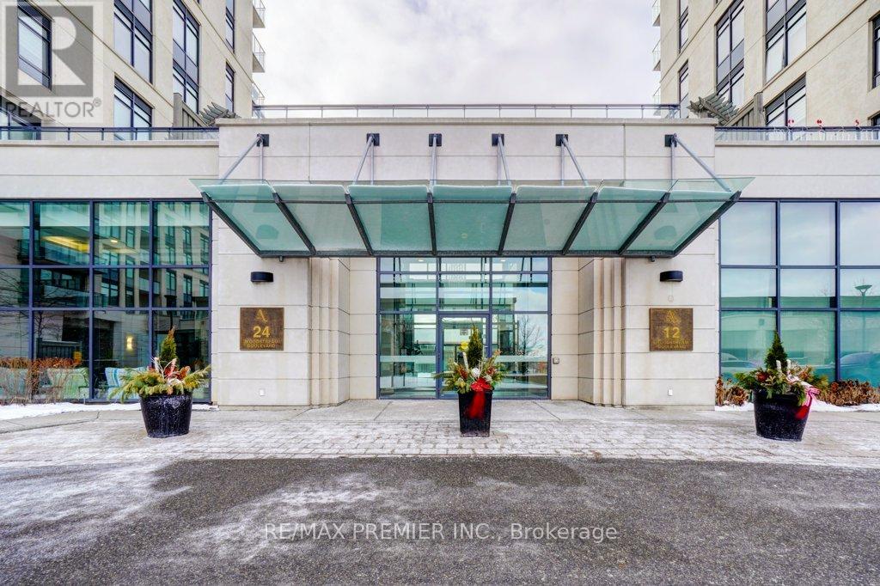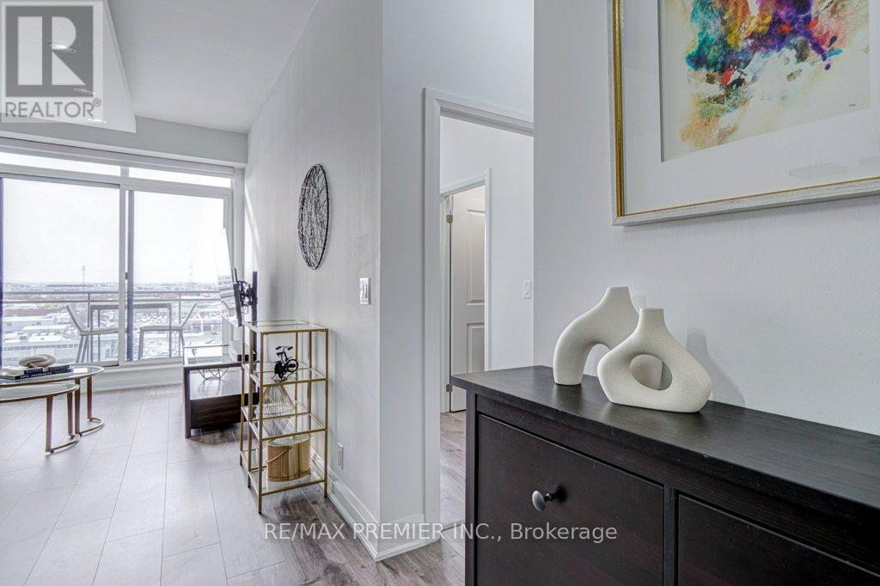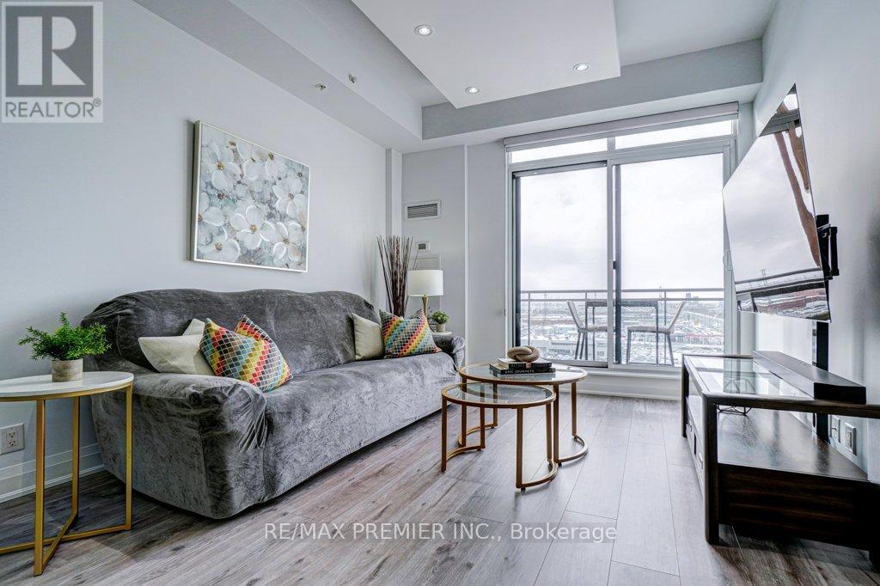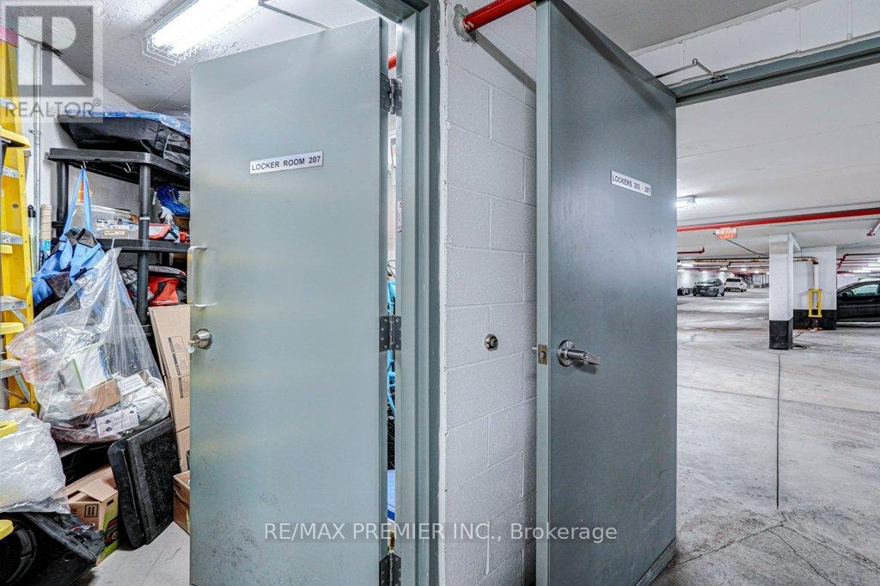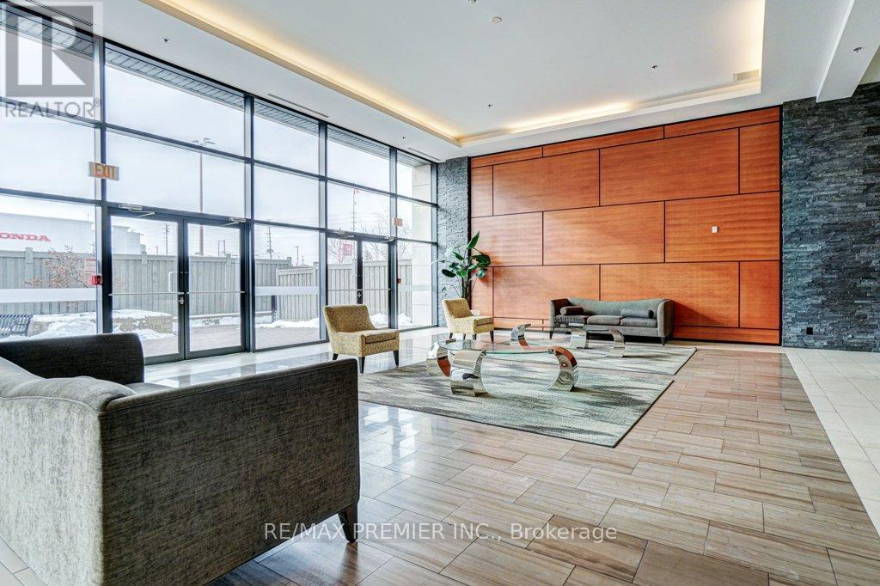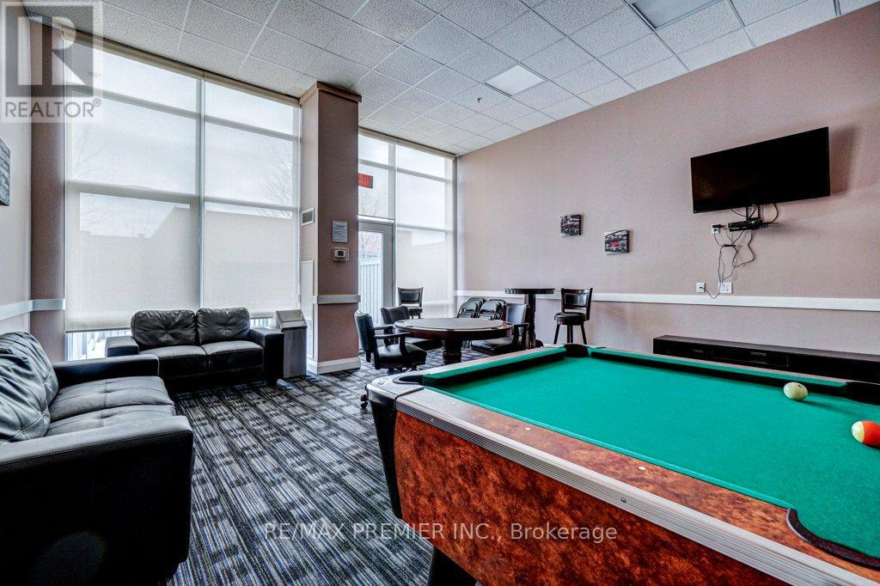1004 - 12 Woodstream Boulevard Vaughan, Ontario L4L 8C3
$668,000Maintenance, Heat, Common Area Maintenance, Insurance, Parking, Water
$438.26 Monthly
Maintenance, Heat, Common Area Maintenance, Insurance, Parking, Water
$438.26 MonthlyImmaculate and truly rare! This 1-bedroom Penthouse Suite at Allegra Condos with soaring 10-ft smooth ceilings, 2 side-by-side parking spaces, a private locker, a pantry and many other upgrades is a rare find! Enjoy a well-designed layout, featuring a welcoming foyer with a double closet, spacious kitchen and an open concept living/dining area, offering comfort and flexibility space usage. (See floor plan & features list.) No upstairs neighbours mean added peace and privacy. At the end of the day, soak in breathtaking sunsets from the balcony and from the suite. The side-by-side parking is uniquely protected by 3 walls - essentially a private garage but without the door! Plus, your locker is directly beside your parking, and it's not just any locker...this private, enclosed storage room features shelving, an electrical outlet and a secure, locked door, ensuring complete privacy. Allegra offers an array of amenities, including 2 gyms, party room, games room, rooftop patio with BBQs, and a 24-hour concierge for added convenience and peace of mind. Electric BBQ allowed on the balcony. Low maintenance fees. Nothing to do but move in! Prime location - walk to shops, close to major amenities, highways, public transit to VMC subway. **EXTRAS** Smooth ceilings thru-out. Electrical Light Fixtures. Custom floating bulkhead w pot lights & uplighting. Custom blinds: zebra style in living; blackout in bedrm. Vanity marble countertop. Closet organizer in walk-in closet. Floating shelves (id:24801)
Property Details
| MLS® Number | N11950423 |
| Property Type | Single Family |
| Community Name | Vaughan Grove |
| Amenities Near By | Public Transit, Schools |
| Community Features | Pet Restrictions |
| Features | Balcony, In Suite Laundry, Guest Suite |
| Parking Space Total | 2 |
Building
| Bathroom Total | 1 |
| Bedrooms Above Ground | 1 |
| Bedrooms Total | 1 |
| Amenities | Recreation Centre, Exercise Centre, Party Room, Visitor Parking, Storage - Locker, Security/concierge |
| Appliances | Dishwasher, Dryer, Microwave, Range, Refrigerator |
| Cooling Type | Central Air Conditioning |
| Exterior Finish | Concrete |
| Flooring Type | Laminate |
| Size Interior | 600 - 699 Ft2 |
| Type | Apartment |
Parking
| Underground |
Land
| Acreage | No |
| Land Amenities | Public Transit, Schools |
Rooms
| Level | Type | Length | Width | Dimensions |
|---|---|---|---|---|
| Flat | Kitchen | 2.9 m | 3.1 m | 2.9 m x 3.1 m |
| Flat | Dining Room | 5.75 m | 3.1 m | 5.75 m x 3.1 m |
| Flat | Living Room | 5.75 m | 3.1 m | 5.75 m x 3.1 m |
| Flat | Primary Bedroom | 2.82 m | 3.23 m | 2.82 m x 3.23 m |
Contact Us
Contact us for more information
Lisa Festa
Salesperson
(416) 562-6821
9100 Jane St Bldg L #77
Vaughan, Ontario L4K 0A4
(416) 987-8000
(416) 987-8001


