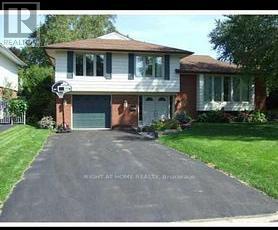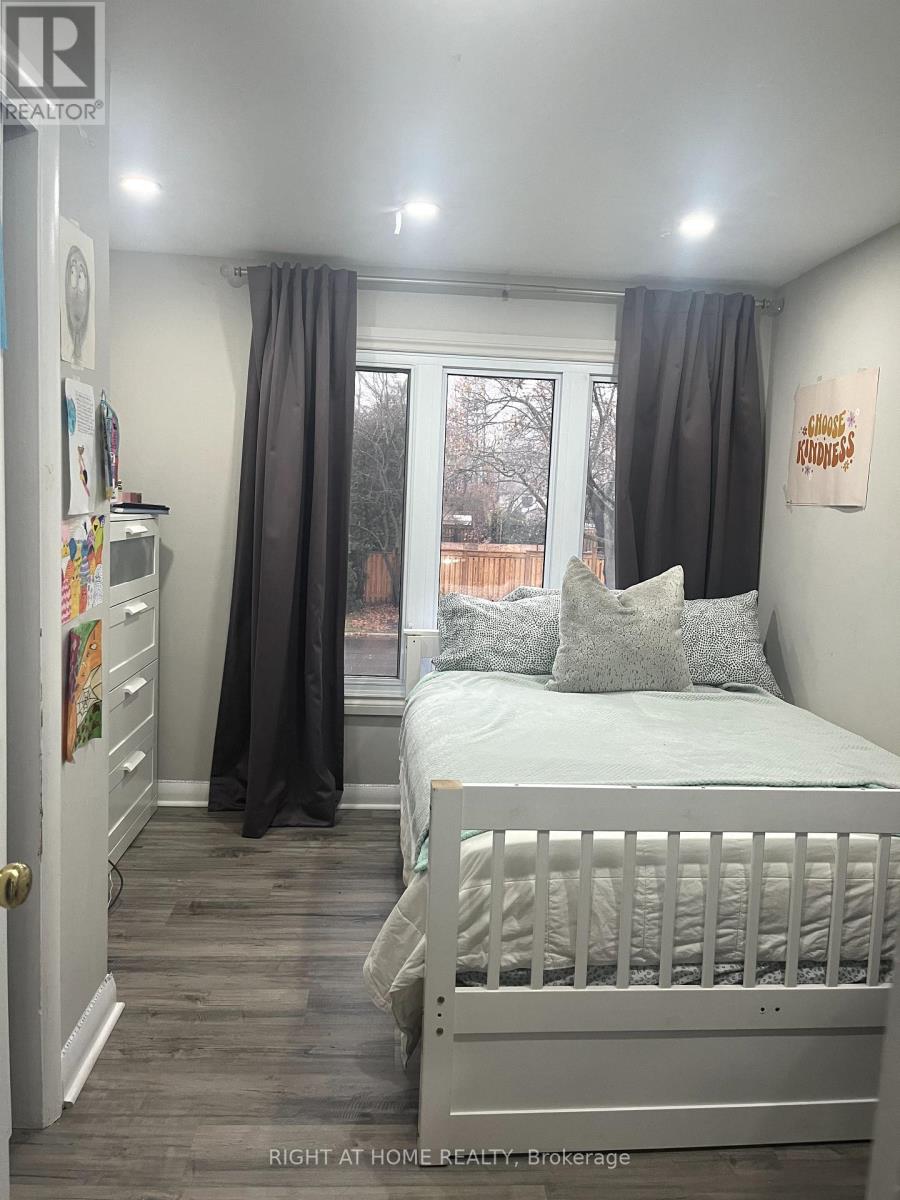253 Strathcona Drive Burlington, Ontario L7L 2C9
4 Bedroom
2 Bathroom
Central Air Conditioning
Forced Air
$4,300 Monthly
Bright & Spacious Home In A Great Family Neighborhood, With a Finished Basement, Large Rec Room in the Basement. The property is still under renovation with some painting and flooring work pending. But will be completed before possession. The pictures were taken before renovation. (id:24801)
Property Details
| MLS® Number | W11950447 |
| Property Type | Single Family |
| Community Name | Shoreacres |
| Parking Space Total | 7 |
Building
| Bathroom Total | 2 |
| Bedrooms Above Ground | 4 |
| Bedrooms Total | 4 |
| Appliances | Dishwasher, Dryer, Refrigerator, Stove, Washer |
| Basement Development | Finished |
| Basement Type | N/a (finished) |
| Construction Style Attachment | Detached |
| Construction Style Split Level | Sidesplit |
| Cooling Type | Central Air Conditioning |
| Exterior Finish | Brick |
| Foundation Type | Unknown |
| Half Bath Total | 1 |
| Heating Fuel | Natural Gas |
| Heating Type | Forced Air |
| Type | House |
| Utility Water | Municipal Water |
Parking
| Attached Garage |
Land
| Acreage | No |
| Sewer | Sanitary Sewer |
| Size Depth | 124 Ft ,11 In |
| Size Frontage | 60 Ft ,6 In |
| Size Irregular | 60.57 X 124.99 Ft ; Lt32,pl741,excepts/t In811309;burlington |
| Size Total Text | 60.57 X 124.99 Ft ; Lt32,pl741,excepts/t In811309;burlington|under 1/2 Acre |
Rooms
| Level | Type | Length | Width | Dimensions |
|---|---|---|---|---|
| Second Level | Bedroom | 4.57 m | 3.66 m | 4.57 m x 3.66 m |
| Second Level | Bedroom | 3.66 m | 3.02 m | 3.66 m x 3.02 m |
| Second Level | Bedroom | 3.71 m | 2.82 m | 3.71 m x 2.82 m |
| Second Level | Bedroom | 3.66 m | 3.1 m | 3.66 m x 3.1 m |
| Basement | Recreational, Games Room | 6.2 m | 4.09 m | 6.2 m x 4.09 m |
| Basement | Laundry Room | Measurements not available | ||
| Main Level | Family Room | 4.57 m | 3.35 m | 4.57 m x 3.35 m |
| Main Level | Office | 3.66 m | 3.66 m | 3.66 m x 3.66 m |
| Main Level | Bathroom | Measurements not available | ||
| Main Level | Living Room | 6.4 m | 4.7 m | 6.4 m x 4.7 m |
| Main Level | Kitchen | 4.17 m | 3.25 m | 4.17 m x 3.25 m |
| Main Level | Dining Room | 3.4 m | 3.2 m | 3.4 m x 3.2 m |
https://www.realtor.ca/real-estate/27865783/253-strathcona-drive-burlington-shoreacres-shoreacres
Contact Us
Contact us for more information
Maya Balakrishnan
Salesperson
mayarealtor.ca/
Right At Home Realty
242 King Street East #1
Oshawa, Ontario L1H 1C7
242 King Street East #1
Oshawa, Ontario L1H 1C7
(905) 665-2500














