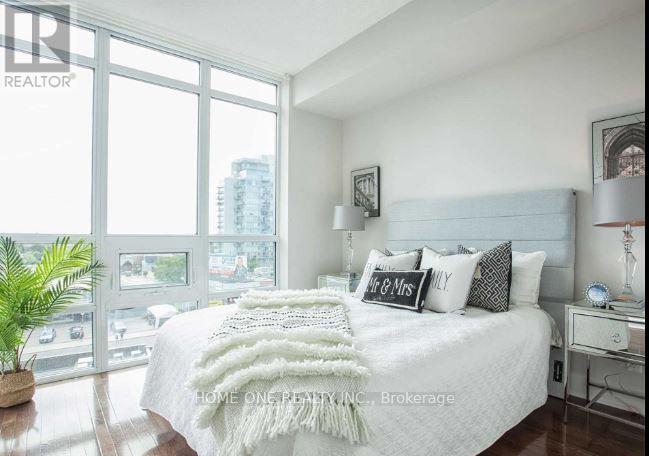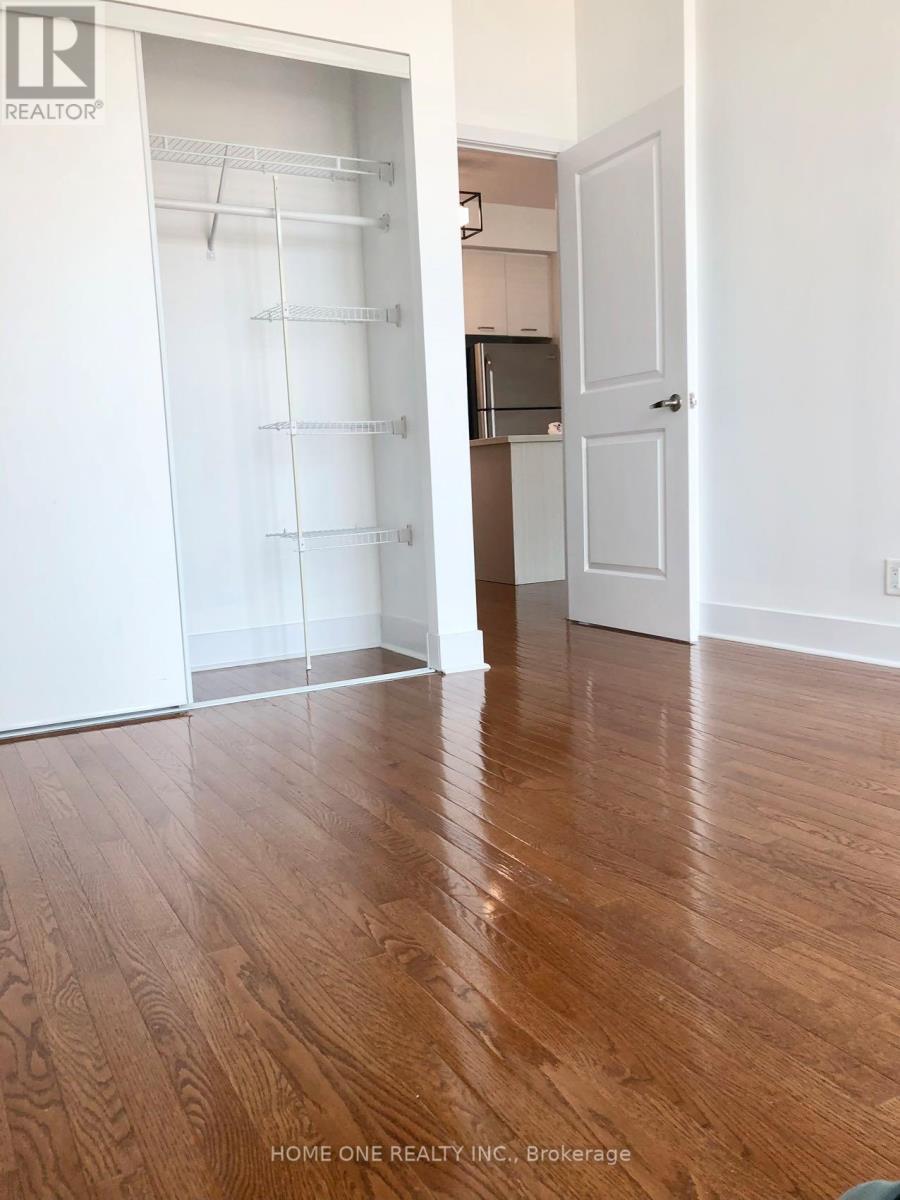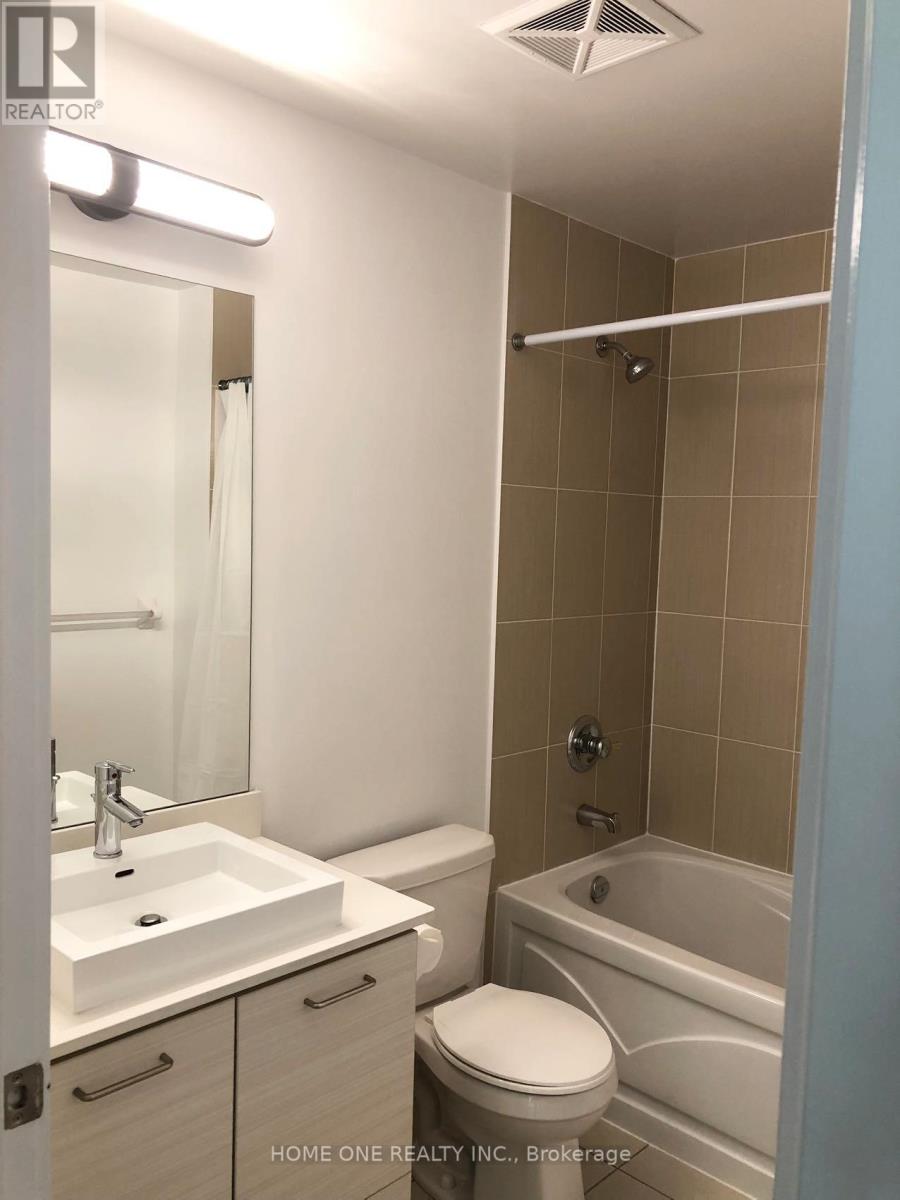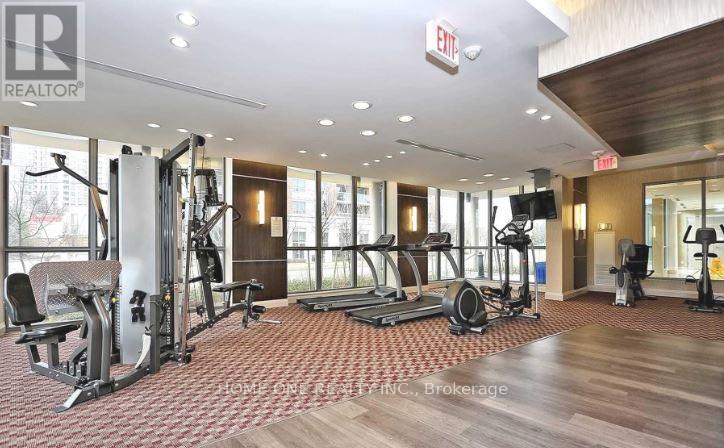1011 - 26 Norton Avenue Toronto, Ontario M2N 0C6
$2,400 Monthly
***Prime Location***Bright&Sunny One Bedroom Condo Unit In Prime Location Of North York. New Painting, New Lights. 580Sf +Balcony, Open Concept, 9'Ceiling, Hardwood Floor; Kitchen With Quartz Countertop And 2 Entrances To Balcony; Walking Distance To SubwayStations, Theatre, Shops, Library, Groceries, Restaurants. 24Hr Concierge, Outdoor Patio, Exercise Room, Media Room, Party/Meeting Room, SecurityGuard, Visitor Parking & Much More! **** EXTRAS **** Dishwaser, Microwave/Range Hood, Fridge, Stove, Washer And Dryer. Existing Window Coverings And Light Fixtures, 1 Underground Parking,1 Locker. Hydro Is Not Included. (id:24801)
Property Details
| MLS® Number | C11950464 |
| Property Type | Single Family |
| Community Name | Willowdale East |
| Amenities Near By | Park, Place Of Worship, Schools, Public Transit |
| Community Features | Pet Restrictions, Community Centre |
| Features | Balcony |
| Parking Space Total | 1 |
| View Type | View |
Building
| Bathroom Total | 1 |
| Bedrooms Above Ground | 1 |
| Bedrooms Total | 1 |
| Amenities | Security/concierge, Visitor Parking, Party Room, Exercise Centre, Storage - Locker |
| Cooling Type | Central Air Conditioning |
| Flooring Type | Hardwood |
| Heating Fuel | Natural Gas |
| Heating Type | Forced Air |
| Size Interior | 500 - 599 Ft2 |
| Type | Apartment |
Parking
| Underground |
Land
| Acreage | No |
| Land Amenities | Park, Place Of Worship, Schools, Public Transit |
Rooms
| Level | Type | Length | Width | Dimensions |
|---|---|---|---|---|
| Main Level | Living Room | 4.28 m | 3.12 m | 4.28 m x 3.12 m |
| Main Level | Dining Room | 4.28 m | 3.12 m | 4.28 m x 3.12 m |
| Main Level | Kitchen | 2.97 m | 2.4 m | 2.97 m x 2.4 m |
| Main Level | Bedroom | 3.98 m | 2.97 m | 3.98 m x 2.97 m |
Contact Us
Contact us for more information
Jack Hu
Salesperson
9390 Woodbine Ave #1b65
Markham, Ontario L6C 0M5
(905) 604-6918
(905) 604-6928




























