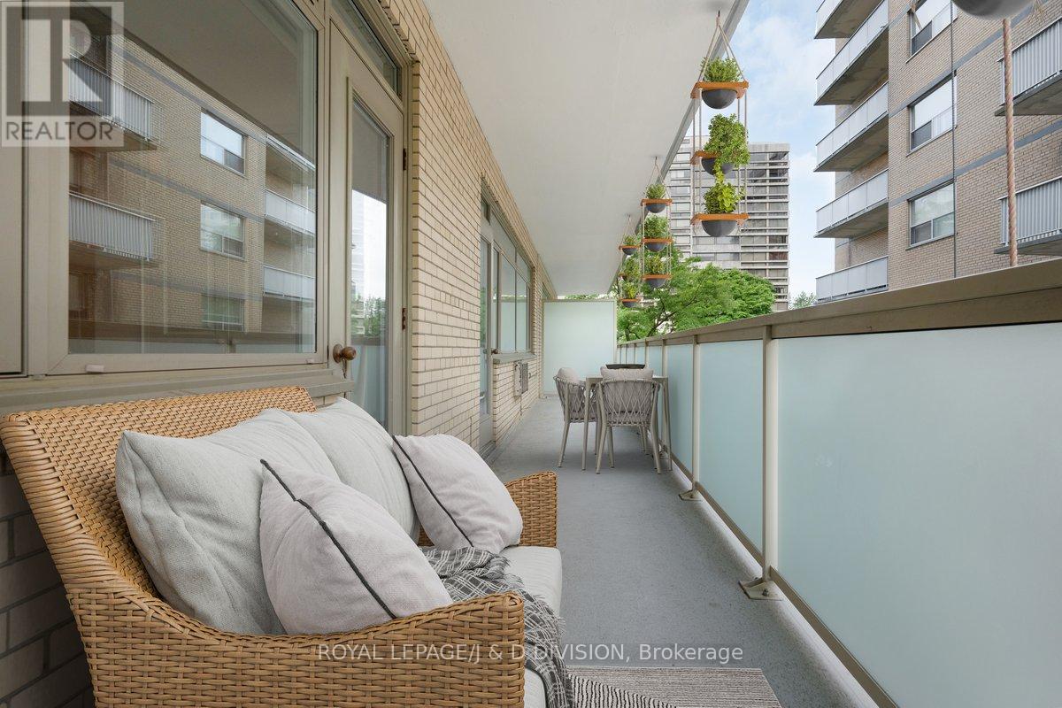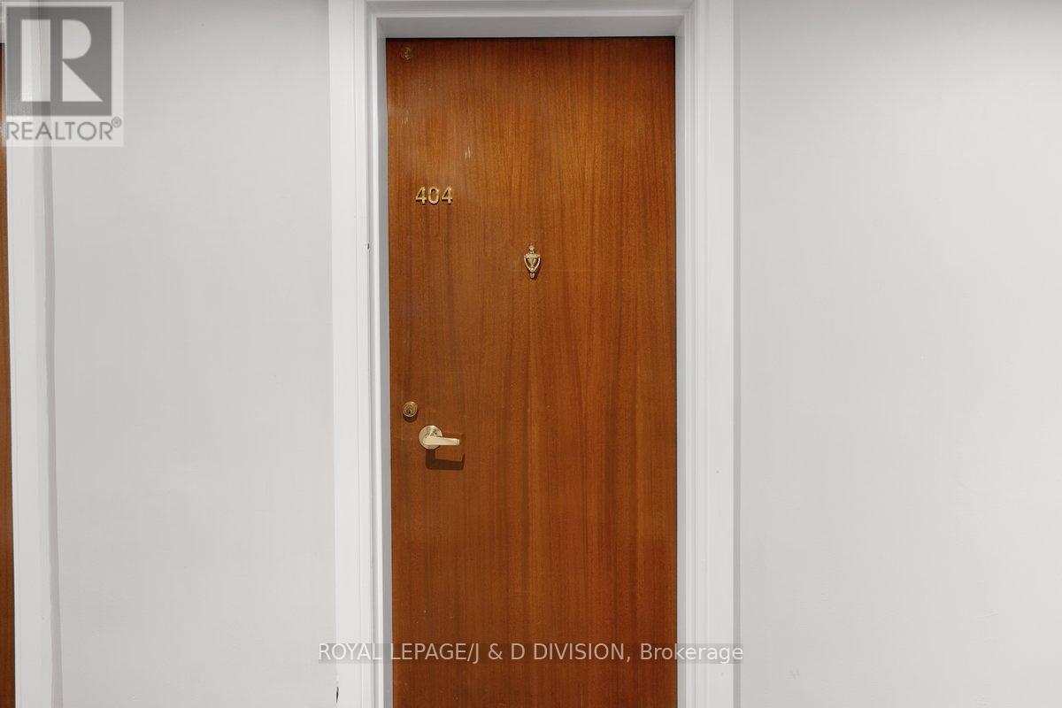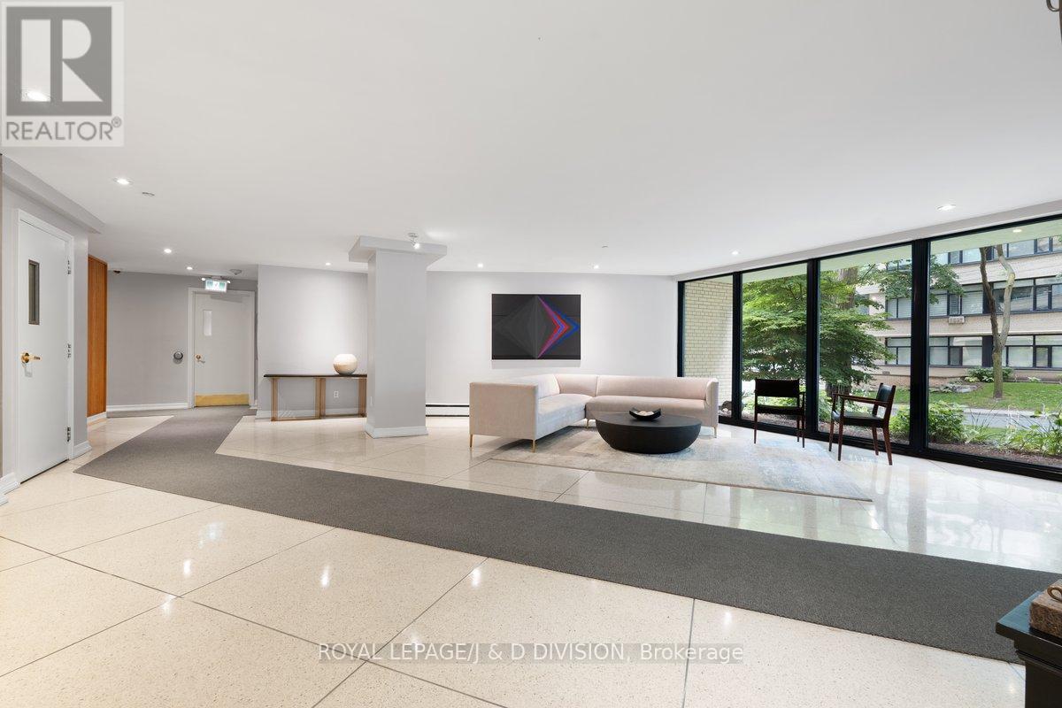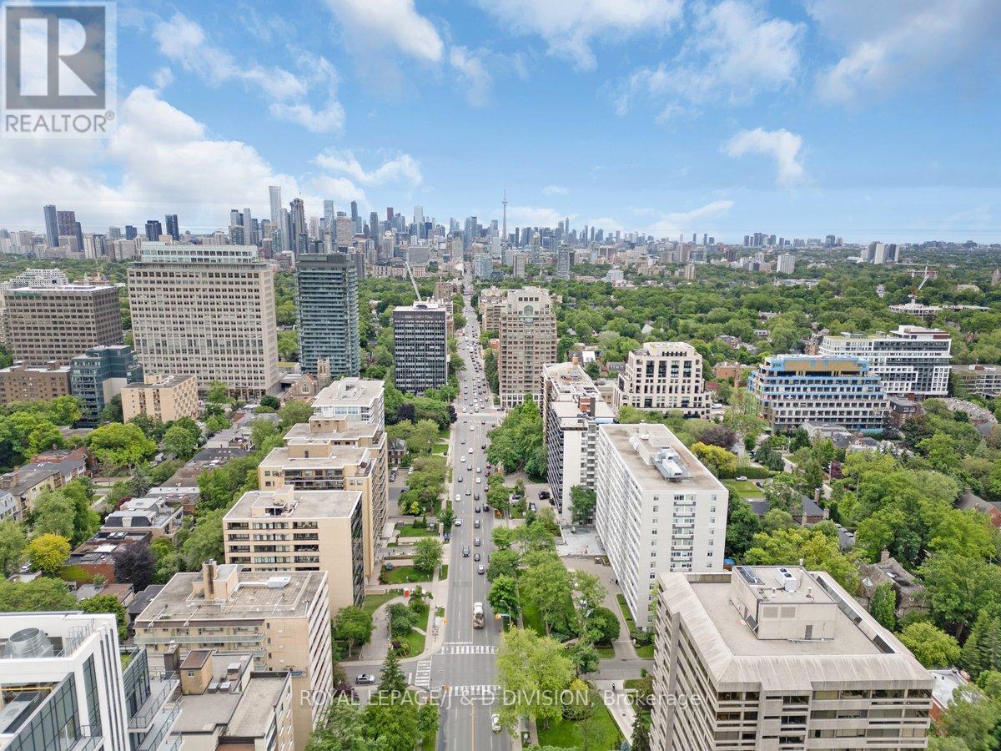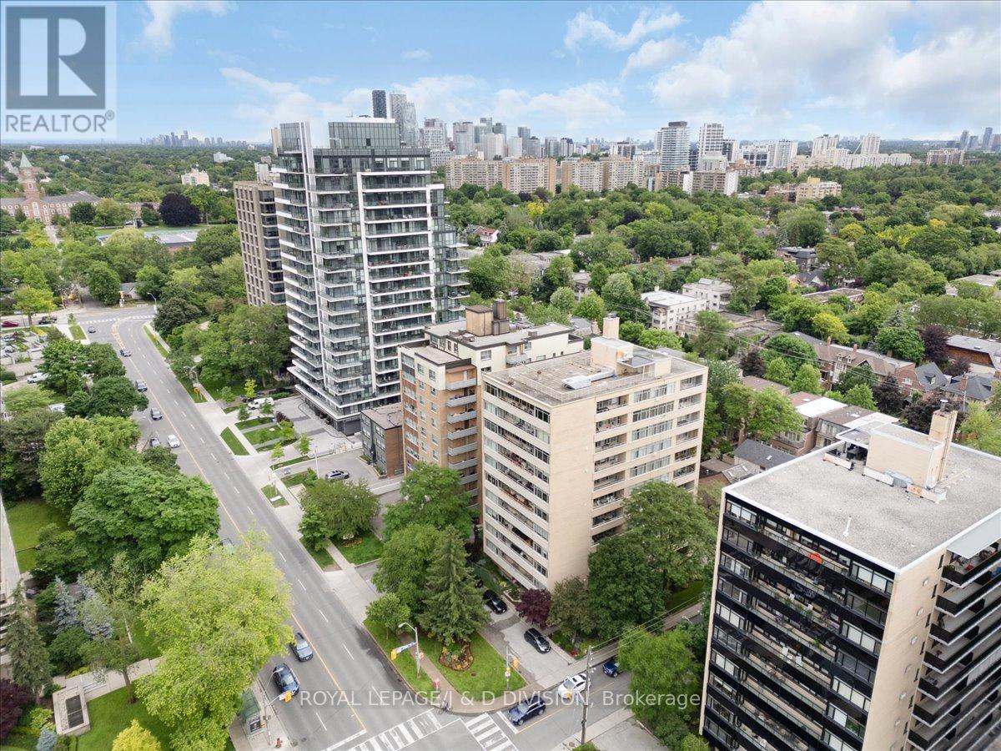404 - 581 Avenue Road Toronto, Ontario M4V 2K4
$379,000Maintenance, Heat, Water, Cable TV, Common Area Maintenance, Insurance
$1,110.09 Monthly
Maintenance, Heat, Water, Cable TV, Common Area Maintenance, Insurance
$1,110.09 MonthlyWelcome to the highly sought-after Avenue & St. Clair neighbourhood! This wonderful and spacious one-bedroom unit boasts a large, over 100 sq ft balcony with dual access from the living/dining room and bedroom. It features an updated kitchen with additional cabinet space, a renovated three-piece bathroom, and plenty of closet and cupboard storage. With large rooms and a functional floor plan this amazing unit is sure to make anyone feel right at home! It includes a personal locker on the main floor and bike storage in the underground garage. Located just 10 minutes from downtown and mere steps from public transportation and the Yonge subway line, its within easy walking distance to Forest Hill Village, Yonge & St. Clair shops, fine dining, local pubs, grocery stores, LCBO, and beautiful outdoor trails for both walking and biking. This unit truly embodies the best of city living! MONTHLY FEES INCLUDE TAXES, Heat, Water, Rogers Ignite TV & unlimited Internet, and on-site Superintendent. **** EXTRAS **** Well managed, secure building with FOB & Intercom access. Building with recent renovations including main pipes, doors, windows and balconies, elevator, lobby and halls. (id:24801)
Property Details
| MLS® Number | C11948948 |
| Property Type | Single Family |
| Community Name | Yonge-St. Clair |
| Amenities Near By | Park, Place Of Worship, Public Transit |
| Community Features | Pets Not Allowed, Community Centre |
| Features | Balcony |
Building
| Bathroom Total | 1 |
| Bedrooms Above Ground | 1 |
| Bedrooms Total | 1 |
| Amenities | Storage - Locker |
| Appliances | Microwave, Refrigerator, Stove |
| Cooling Type | Wall Unit |
| Exterior Finish | Brick |
| Fire Protection | Security System |
| Flooring Type | Parquet |
| Heating Fuel | Natural Gas |
| Heating Type | Hot Water Radiator Heat |
| Size Interior | 600 - 699 Ft2 |
| Type | Apartment |
Parking
| Underground |
Land
| Acreage | No |
| Land Amenities | Park, Place Of Worship, Public Transit |
Rooms
| Level | Type | Length | Width | Dimensions |
|---|---|---|---|---|
| Flat | Foyer | Measurements not available | ||
| Flat | Living Room | 5.99 m | 3.35 m | 5.99 m x 3.35 m |
| Flat | Dining Room | 2.64 m | 3.81 m | 2.64 m x 3.81 m |
| Flat | Kitchen | 3.02 m | 1.75 m | 3.02 m x 1.75 m |
| Flat | Bedroom | 4.72 m | 3.33 m | 4.72 m x 3.33 m |
| Flat | Bathroom | Measurements not available | ||
| Flat | Other | Measurements not available |
Contact Us
Contact us for more information
Leslie Mckenzie
Salesperson
www.lesliemckenzie.CA
477 Mt. Pleasant Road
Toronto, Ontario M4S 2L9
(416) 489-2121
(416) 489-6297
Jordan Mckenzie
Salesperson
477 Mt. Pleasant Road
Toronto, Ontario M4S 2L9
(416) 489-2121
(416) 489-6297









