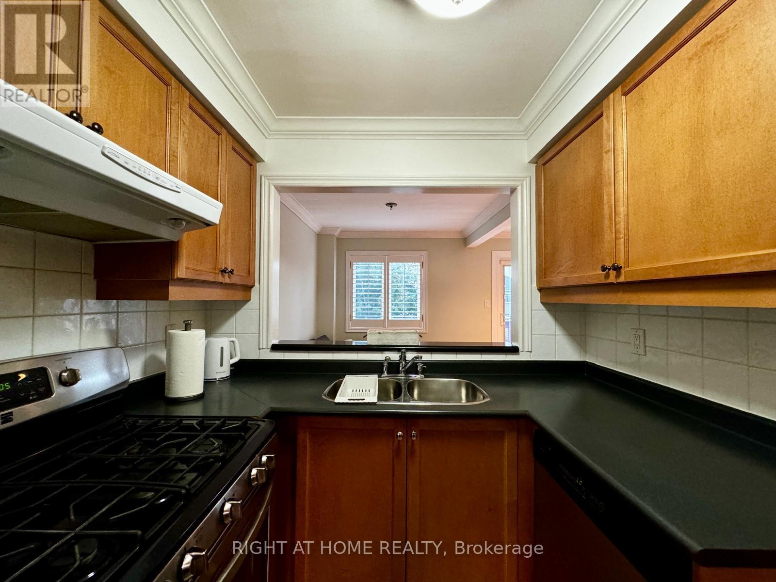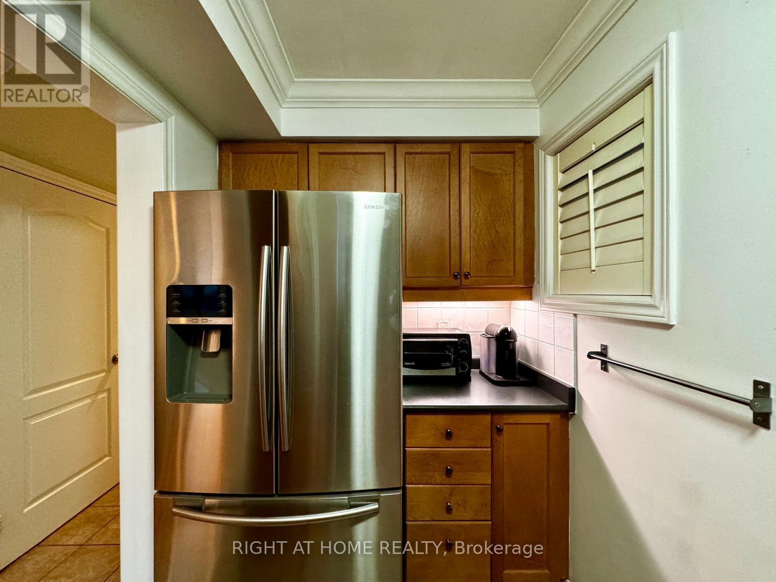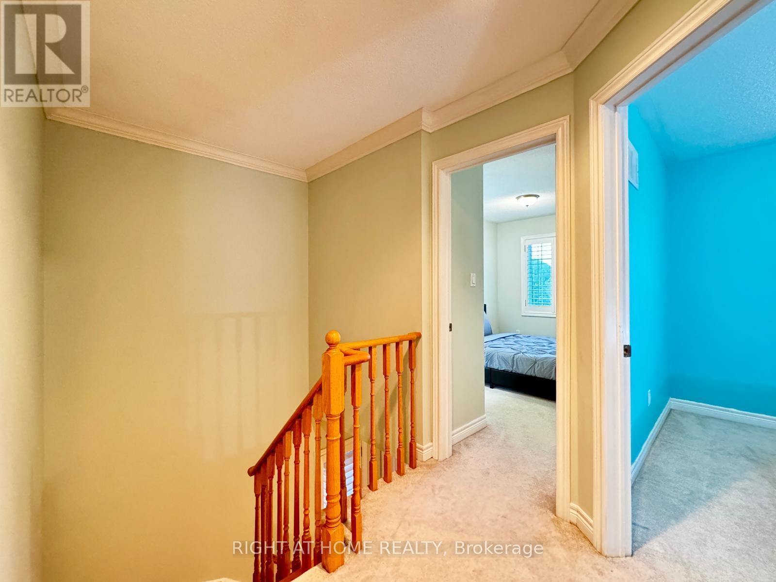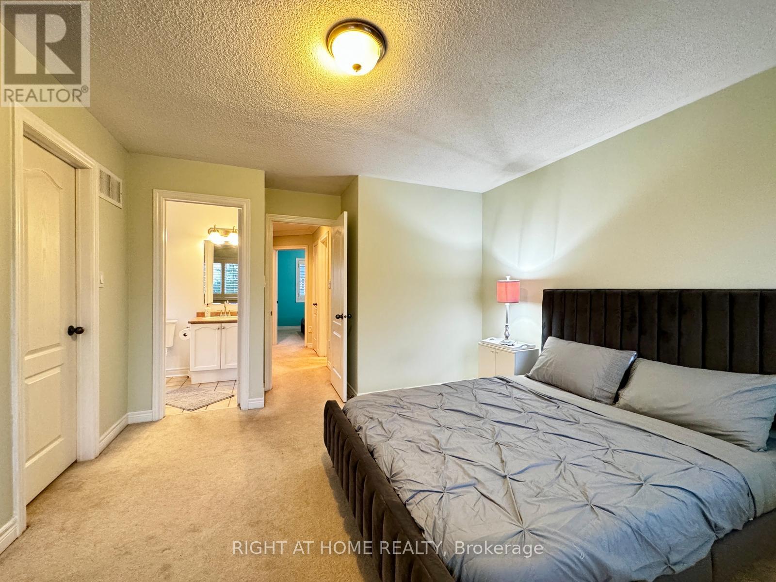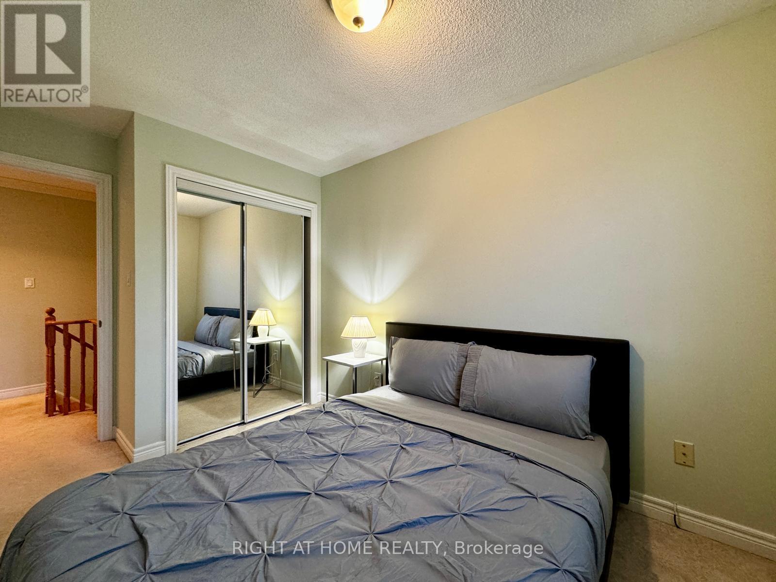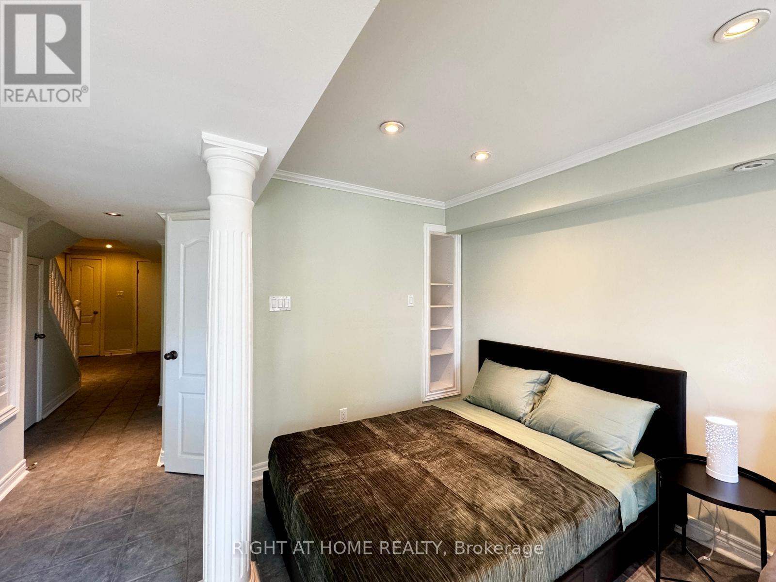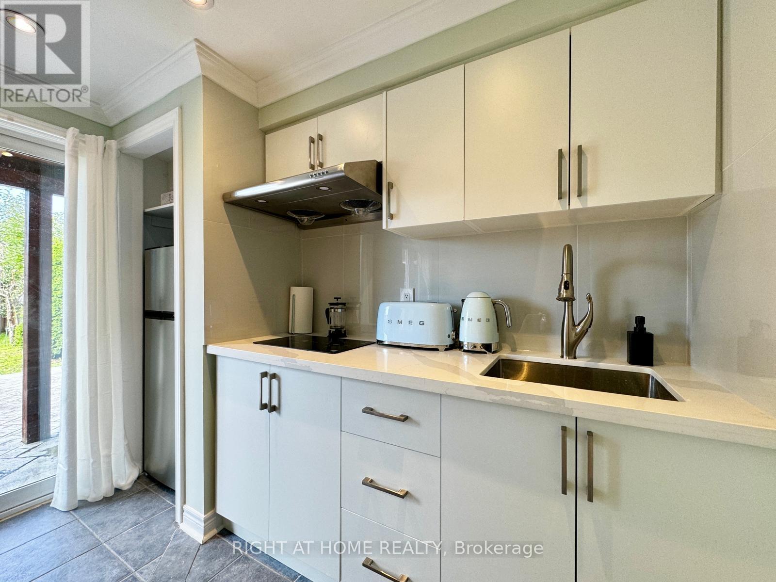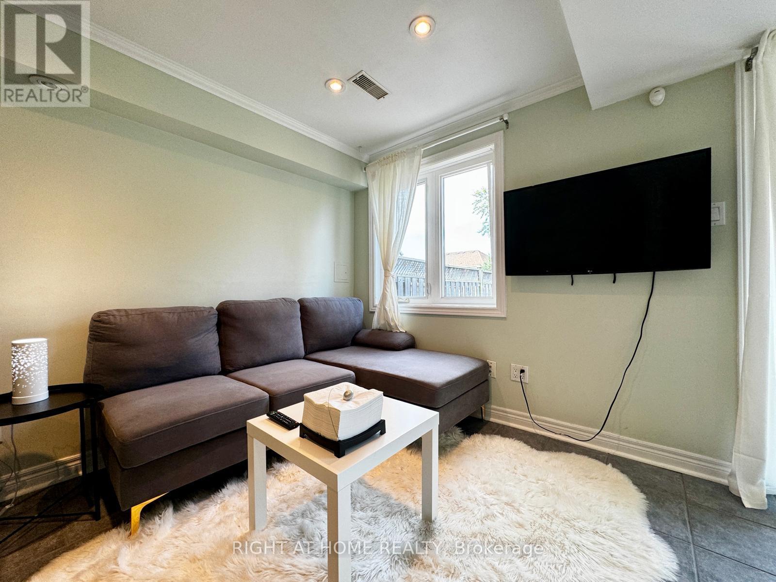95 Giancola Crescent Vaughan, Ontario L6A 2T5
$1,080,000
End unit townhome, (Semi-Detached) Features hardwood flooring throughout the main level, Open concept layout. The kitchen with stainless steel appliances and a convenient pass-through to the living room, perfect for entertaining. Spacious primary bedroom complete with a walk-in closet and 4 piece ensuite bathroom. The finished basement with Separate entrance offers a walk-out, providing additional living space or income and versatility. With a total of 3 bathrooms (including 2 full baths, 1 with a shower, and 1 powder room), pot lights and crown moulding add a touch of elegance. Enjoy privacy and style with California shutters throughout. The property boasts patterned concrete in both the front and back, including a patio and walkway. Plus, the extended driveway offers parking for up to 3 cars. Conveniently situated near schools, neighborhood parks, and recreational amenities such as the Maple Community Centre and Trio Sportsplex and Event Centre, this home offers a lifestyle of convenience and leisure. With easy access to Highway 400, Close to variety of dining options and entertainment , Wonderland, Go Train . Enjoy the best of both worlds with a peaceful residential setting and urban conveniences at your fingertips! **EXTRAS** (Stainless steel gas stove, fridge and dishwasher), range hood, all electrical light fixtures, all window coverings, California shutters, Central Vacuum, garage door opener, Tankless hot water Tank (id:24801)
Open House
This property has open houses!
2:00 pm
Ends at:5:00 pm
2:00 pm
Ends at:5:00 pm
Property Details
| MLS® Number | N11950258 |
| Property Type | Single Family |
| Community Name | Maple |
| Amenities Near By | Hospital, Park, Public Transit, Schools |
| Community Features | Community Centre |
| Parking Space Total | 4 |
Building
| Bathroom Total | 4 |
| Bedrooms Above Ground | 3 |
| Bedrooms Below Ground | 1 |
| Bedrooms Total | 4 |
| Appliances | Central Vacuum |
| Basement Development | Finished |
| Basement Features | Walk Out |
| Basement Type | N/a (finished) |
| Construction Style Attachment | Attached |
| Cooling Type | Central Air Conditioning |
| Exterior Finish | Brick |
| Flooring Type | Hardwood, Ceramic |
| Foundation Type | Unknown |
| Half Bath Total | 1 |
| Heating Fuel | Natural Gas |
| Heating Type | Forced Air |
| Stories Total | 2 |
| Type | Row / Townhouse |
| Utility Water | Municipal Water |
Parking
| Attached Garage |
Land
| Acreage | No |
| Land Amenities | Hospital, Park, Public Transit, Schools |
| Sewer | Sanitary Sewer |
| Size Depth | 126 Ft ,8 In |
| Size Frontage | 25 Ft ,4 In |
| Size Irregular | 25.36 X 126.71 Ft |
| Size Total Text | 25.36 X 126.71 Ft|under 1/2 Acre |
| Zoning Description | Residential |
Rooms
| Level | Type | Length | Width | Dimensions |
|---|---|---|---|---|
| Second Level | Primary Bedroom | 5.09 m | 3.96 m | 5.09 m x 3.96 m |
| Second Level | Bathroom | 2.41 m | 1.53 m | 2.41 m x 1.53 m |
| Second Level | Bedroom 2 | 3.23 m | 3.03 m | 3.23 m x 3.03 m |
| Second Level | Bedroom 3 | 3.87 m | 2.57 m | 3.87 m x 2.57 m |
| Second Level | Bathroom | 2.36 m | 1.52 m | 2.36 m x 1.52 m |
| Basement | Bathroom | 1.87 m | 1.61 m | 1.87 m x 1.61 m |
| Basement | Recreational, Games Room | 4.28 m | 3.37 m | 4.28 m x 3.37 m |
| Main Level | Living Room | 5.58 m | 5.12 m | 5.58 m x 5.12 m |
| Main Level | Dining Room | 5.58 m | 5.12 m | 5.58 m x 5.12 m |
| Main Level | Kitchen | 3 m | 2.33 m | 3 m x 2.33 m |
| Main Level | Bathroom | 2.19 m | 0.86 m | 2.19 m x 0.86 m |
https://www.realtor.ca/real-estate/27865377/95-giancola-crescent-vaughan-maple-maple
Contact Us
Contact us for more information
Bita Hosseini
Salesperson
1550 16th Avenue Bldg B Unit 3 & 4
Richmond Hill, Ontario L4B 3K9
(905) 695-7888
(905) 695-0900
Eric Panahi
Salesperson
g.co/kgs/N6bH7PA
1550 16th Avenue Bldg B Unit 3 & 4
Richmond Hill, Ontario L4B 3K9
(905) 695-7888
(905) 695-0900
Parsa Salimi
Salesperson
www.facebook.com/parsa.salimi.925
1550 16th Avenue Bldg B Unit 3 & 4
Richmond Hill, Ontario L4B 3K9
(905) 695-7888
(905) 695-0900








