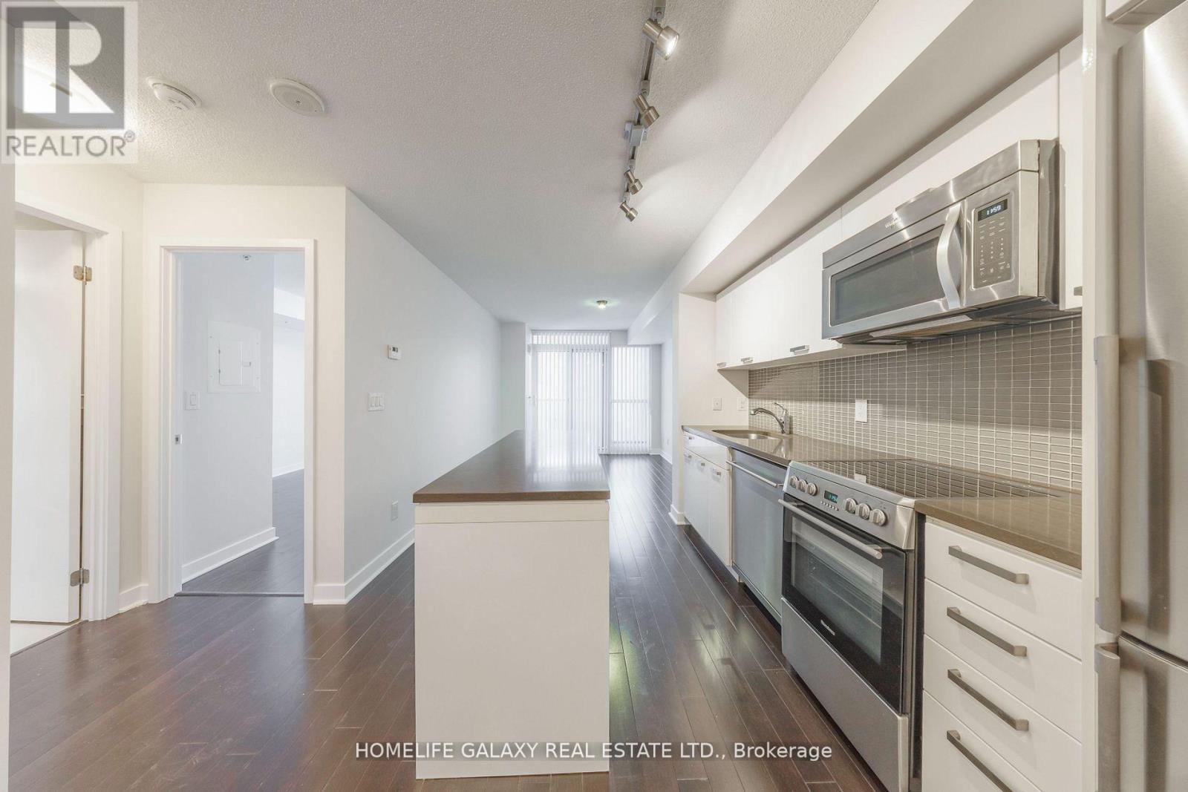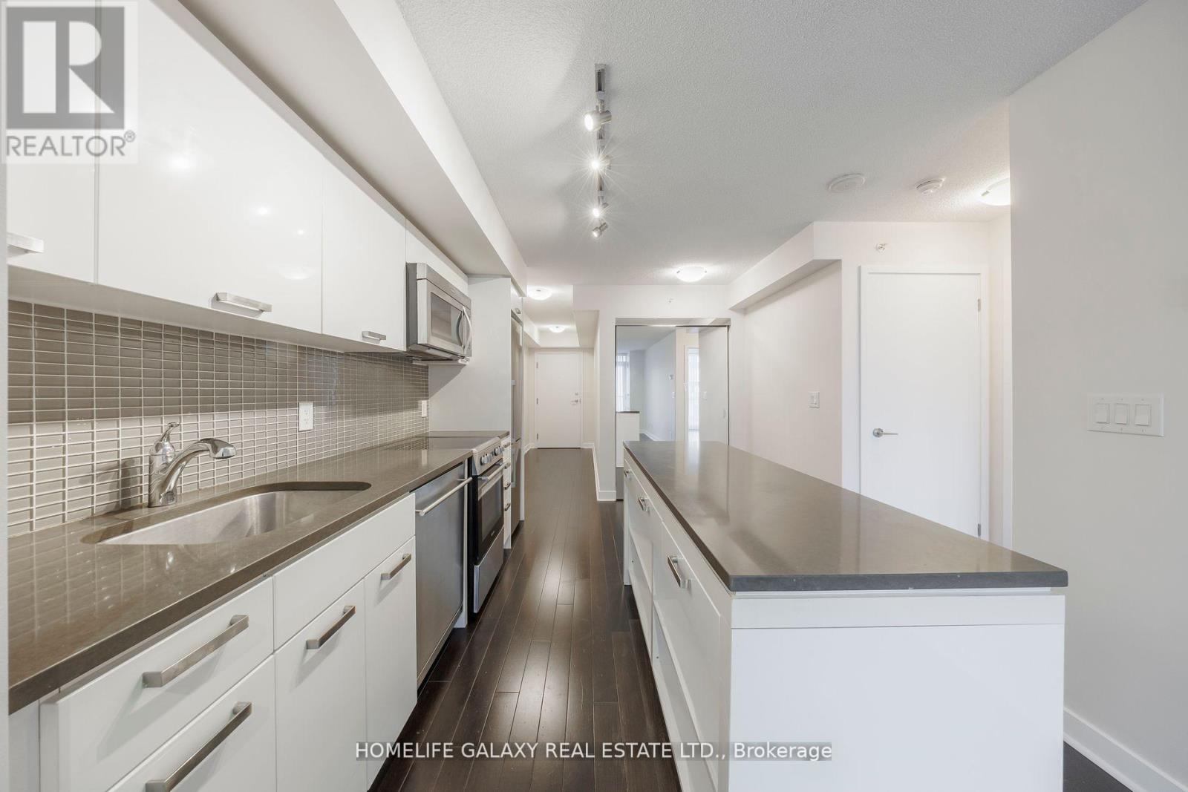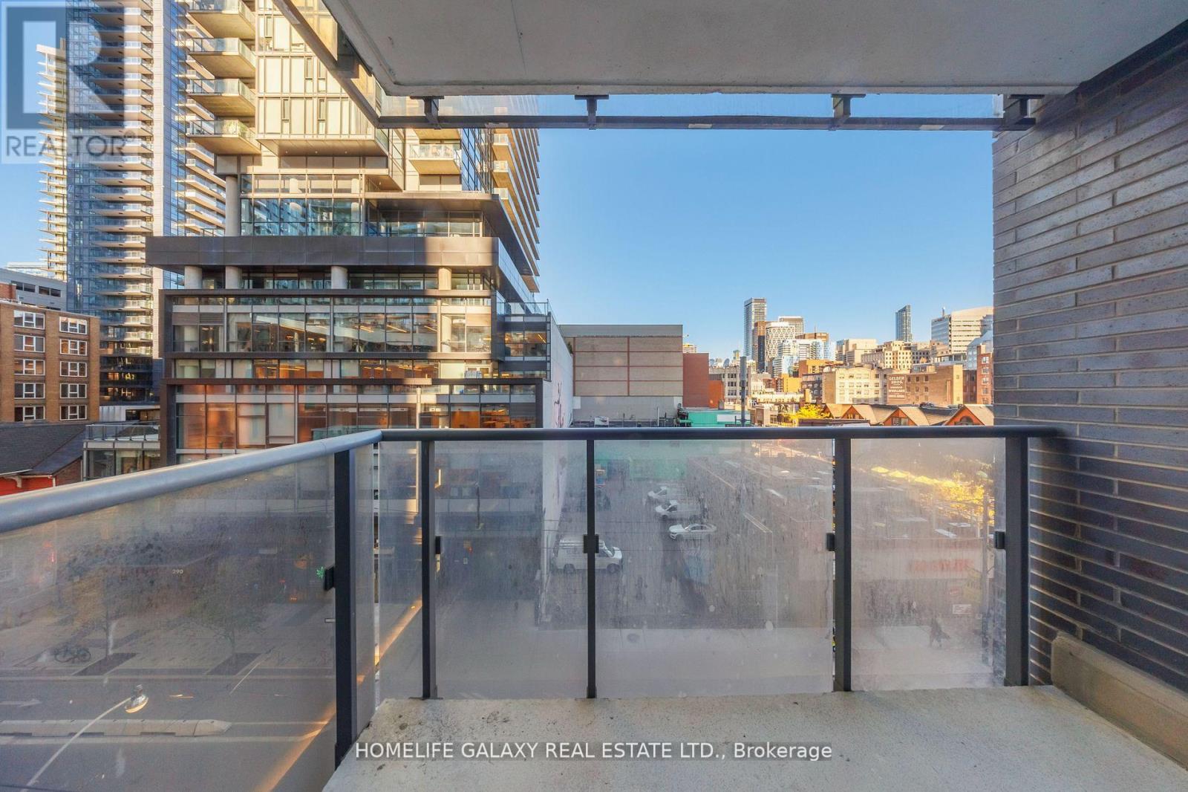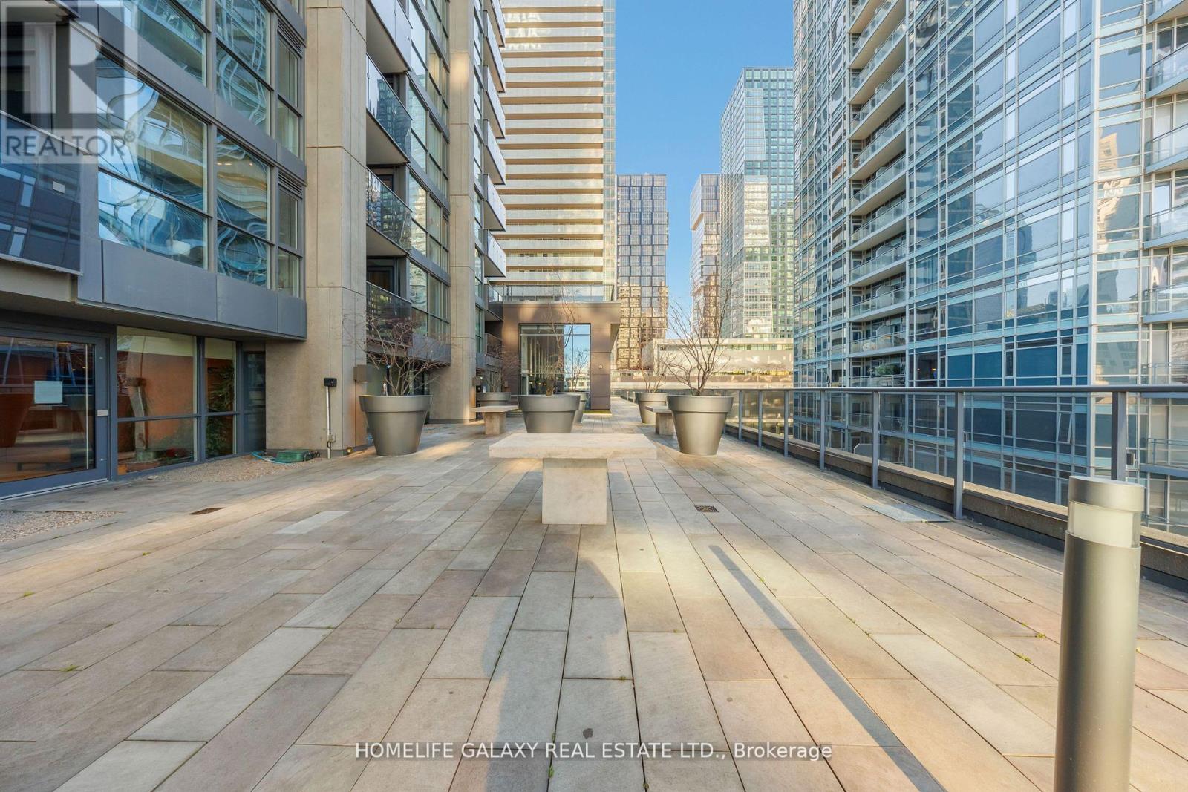501 - 295 Adelaide Street W Toronto, Ontario M5V 0L4
$2,500 Monthly
1 Bedroom Unit At The Pinnacle on Adelaide. Fantastic Location And Unobstructed Views Of The City. 586 Sq Ft W/Balcony, Custom Hardwood Flooring, Modern Open Concept Kitchen W/Quartz Countertops And Island Upgrade. Steps To Queen & King W, Financial District, Restaurants, SkyDome, Acc To Ttc, Hyw Access, Entertainment District, Steps To TIFF Bell Lightbox, Shopping, Clubs,24hrs Concierge Amenities, Gym, Pool, Whirpool/Sauna, Outdoor Bbq Patio, And More! **** EXTRAS **** Includes Stainless Steel Fridge, Stove, Built-In-Microwave & Exhaust Hood, Stackable Front Loading Washer/Drier, Electric Light Fixtures. Storage Locker And Parking Included. (id:24801)
Property Details
| MLS® Number | C11947797 |
| Property Type | Single Family |
| Community Name | Waterfront Communities C1 |
| Amenities Near By | Hospital, Public Transit, Schools |
| Community Features | Pet Restrictions |
| Features | Balcony |
| Parking Space Total | 1 |
Building
| Bathroom Total | 1 |
| Bedrooms Above Ground | 1 |
| Bedrooms Total | 1 |
| Amenities | Security/concierge, Exercise Centre, Party Room, Sauna, Storage - Locker |
| Cooling Type | Central Air Conditioning |
| Exterior Finish | Concrete |
| Flooring Type | Hardwood |
| Heating Fuel | Natural Gas |
| Heating Type | Forced Air |
| Size Interior | 600 - 699 Ft2 |
| Type | Apartment |
Parking
| Underground |
Land
| Acreage | No |
| Land Amenities | Hospital, Public Transit, Schools |
Rooms
| Level | Type | Length | Width | Dimensions |
|---|---|---|---|---|
| Flat | Living Room | 2.97 m | 3.58 m | 2.97 m x 3.58 m |
| Flat | Dining Room | 2.97 m | 3.58 m | 2.97 m x 3.58 m |
| Flat | Kitchen | 2.97 m | 3.58 m | 2.97 m x 3.58 m |
| Flat | Primary Bedroom | 2.74 m | 3.58 m | 2.74 m x 3.58 m |
Contact Us
Contact us for more information
Sri Thangavadivel
Salesperson
80 Corporate Dr #210
Toronto, Ontario M1H 3G5
(416) 284-5555
(416) 284-5727










































