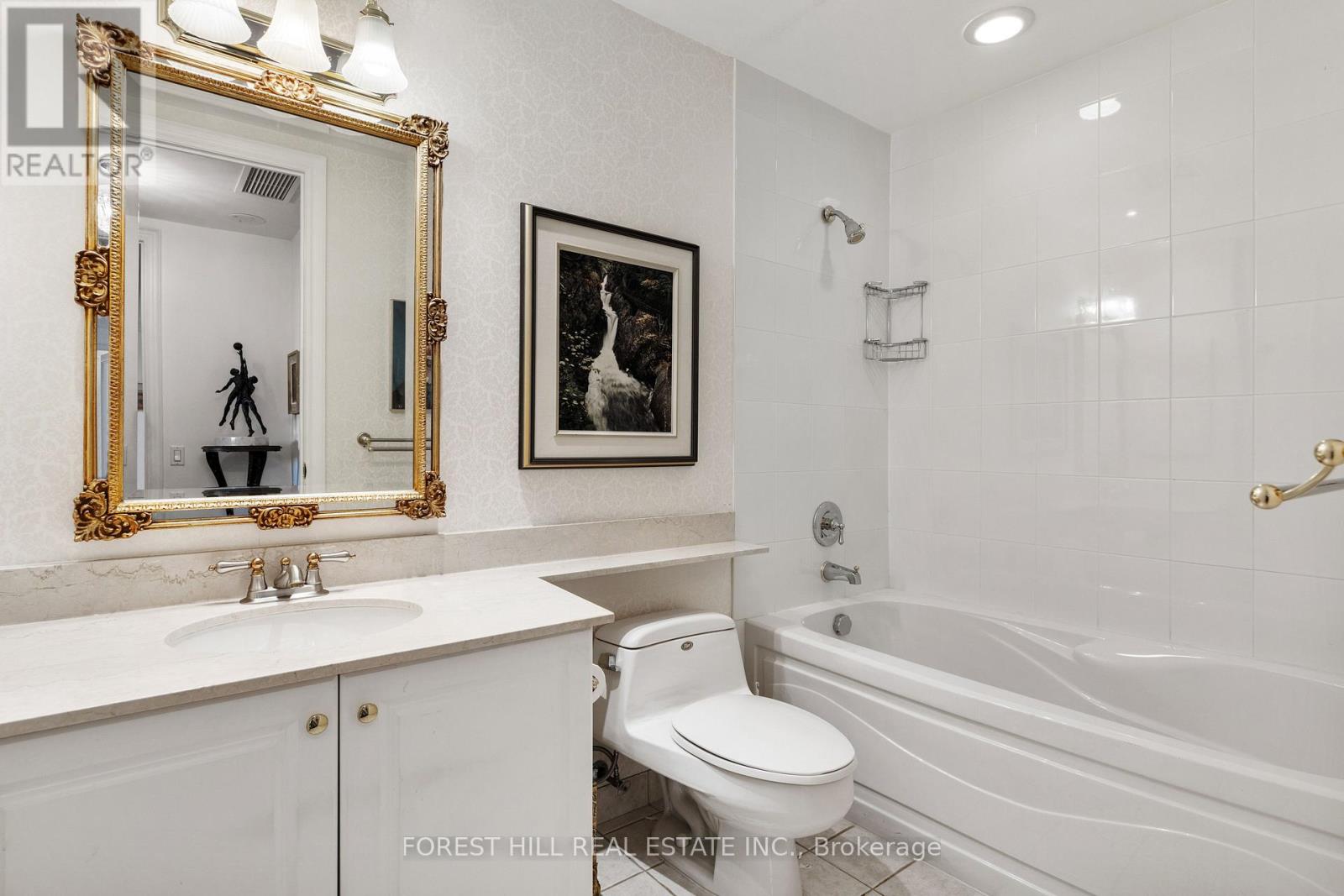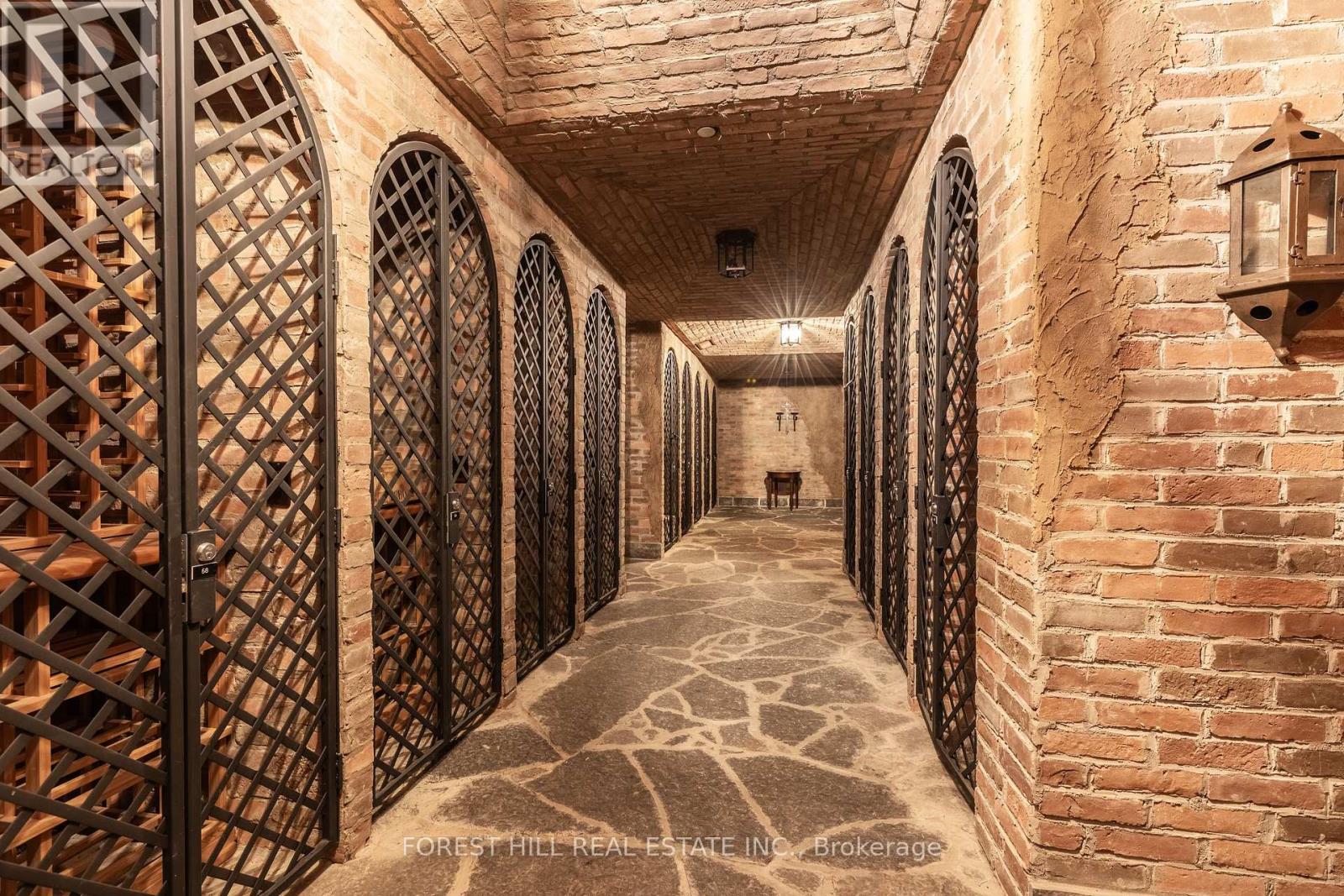822 - 3600 Yonge Street Toronto, Ontario M4N 3R8
$2,349,000Maintenance, Heat, Water, Common Area Maintenance, Insurance, Parking
$2,734.55 Monthly
Maintenance, Heat, Water, Common Area Maintenance, Insurance, Parking
$2,734.55 MonthlyA Wonderful Opportunity To Live At The Prestigious Governor's Hill. with 2,342 Sqft of Interior Living Space, This Spectacular Suite Features A Split 2-Bdrm Floor Plan, A Library, 3 Baths, Gas Fireplace & Beautiful East Foliage Views. Generously Proportioned Principal Rooms Exude The Elegance & Comfort Of A House-Like Feeling While Offering Resort-Style Amenities Including Valet Parking In An Extremely Well Managed Community. Steps To Yonge St Shopping & Ttc **** EXTRAS **** Hardwood Floors, Renovated Kitchen, Meticulously Maintained Throughout. Inclusive Of 3 Parking Spaces & Locker. Utilities Include Cable Tv & Internet. First-Class Living At An Unbeatable Value. (id:24801)
Property Details
| MLS® Number | C11947837 |
| Property Type | Single Family |
| Community Name | Bedford Park-Nortown |
| Amenities Near By | Hospital, Park, Place Of Worship |
| Community Features | Pet Restrictions |
| Features | Balcony |
| Parking Space Total | 3 |
Building
| Bathroom Total | 3 |
| Bedrooms Above Ground | 2 |
| Bedrooms Below Ground | 1 |
| Bedrooms Total | 3 |
| Amenities | Security/concierge, Exercise Centre, Recreation Centre, Party Room, Storage - Locker |
| Cooling Type | Central Air Conditioning |
| Exterior Finish | Brick |
| Fireplace Present | Yes |
| Flooring Type | Stone, Hardwood |
| Half Bath Total | 1 |
| Heating Fuel | Natural Gas |
| Heating Type | Forced Air |
| Size Interior | 2,250 - 2,499 Ft2 |
| Type | Apartment |
Parking
| Underground |
Land
| Acreage | No |
| Land Amenities | Hospital, Park, Place Of Worship |
Rooms
| Level | Type | Length | Width | Dimensions |
|---|---|---|---|---|
| Main Level | Foyer | 2.36 m | 1.98 m | 2.36 m x 1.98 m |
| Main Level | Living Room | 8.94 m | 4.78 m | 8.94 m x 4.78 m |
| Main Level | Dining Room | 5.54 m | 4.22 m | 5.54 m x 4.22 m |
| Main Level | Kitchen | 4.45 m | 2.95 m | 4.45 m x 2.95 m |
| Main Level | Primary Bedroom | 5.28 m | 3.78 m | 5.28 m x 3.78 m |
| Main Level | Bedroom 2 | 5 m | 3.53 m | 5 m x 3.53 m |
| Main Level | Den | 3.96 m | 3.84 m | 3.96 m x 3.84 m |
Contact Us
Contact us for more information
Spencer Jones
Salesperson
28a Hazelton Avenue
Toronto, Ontario M5R 2E2
(416) 975-5588
(416) 975-8599











































