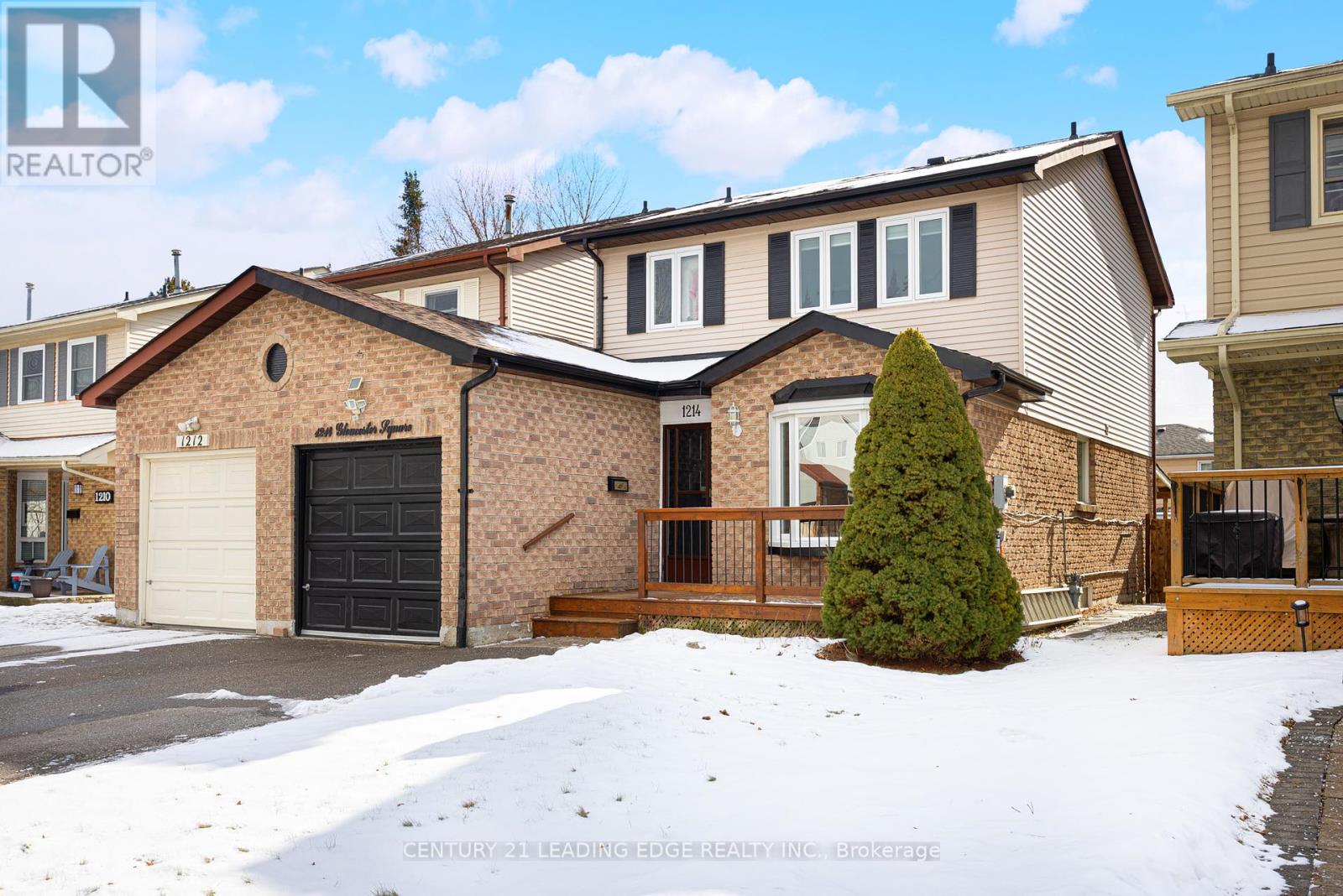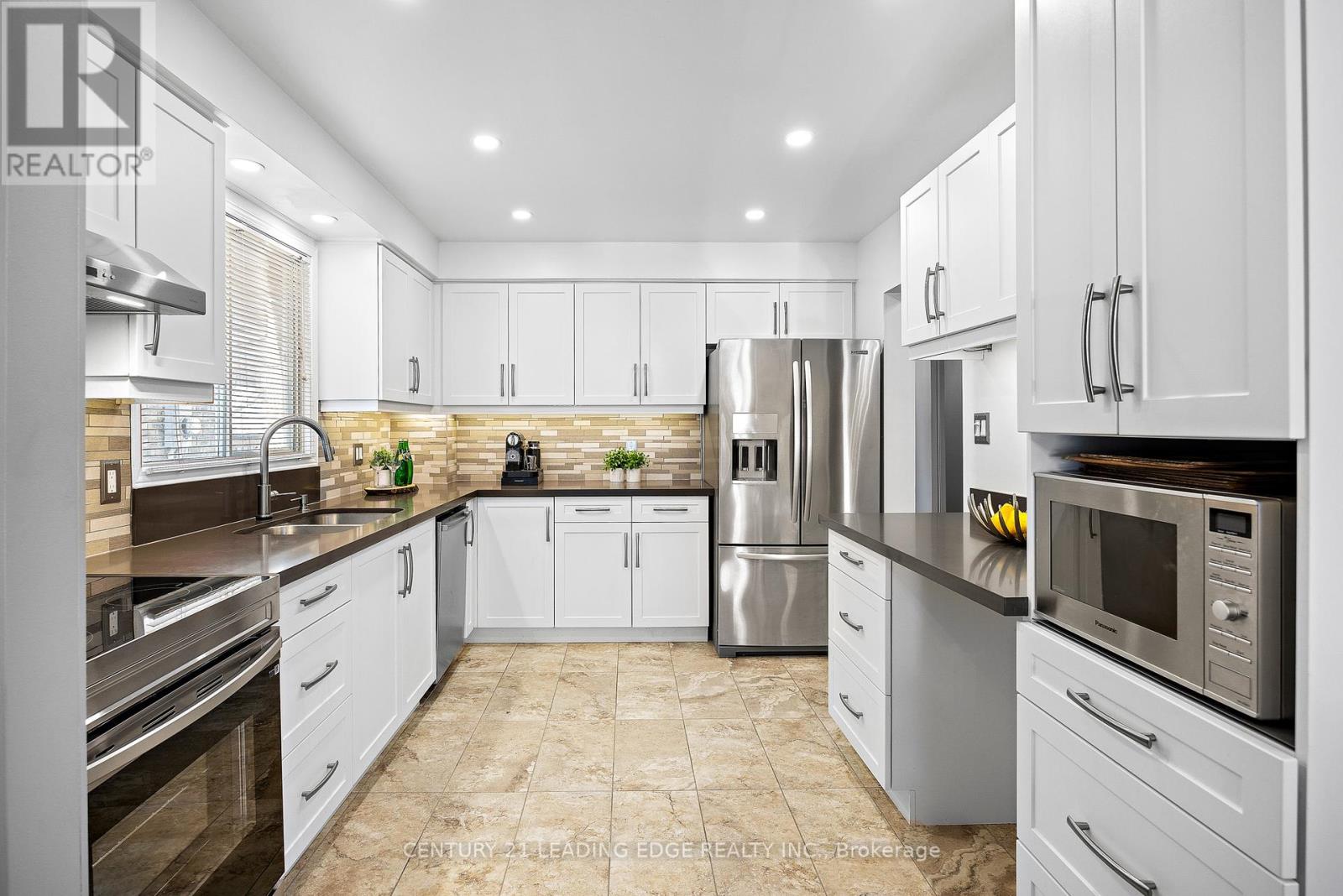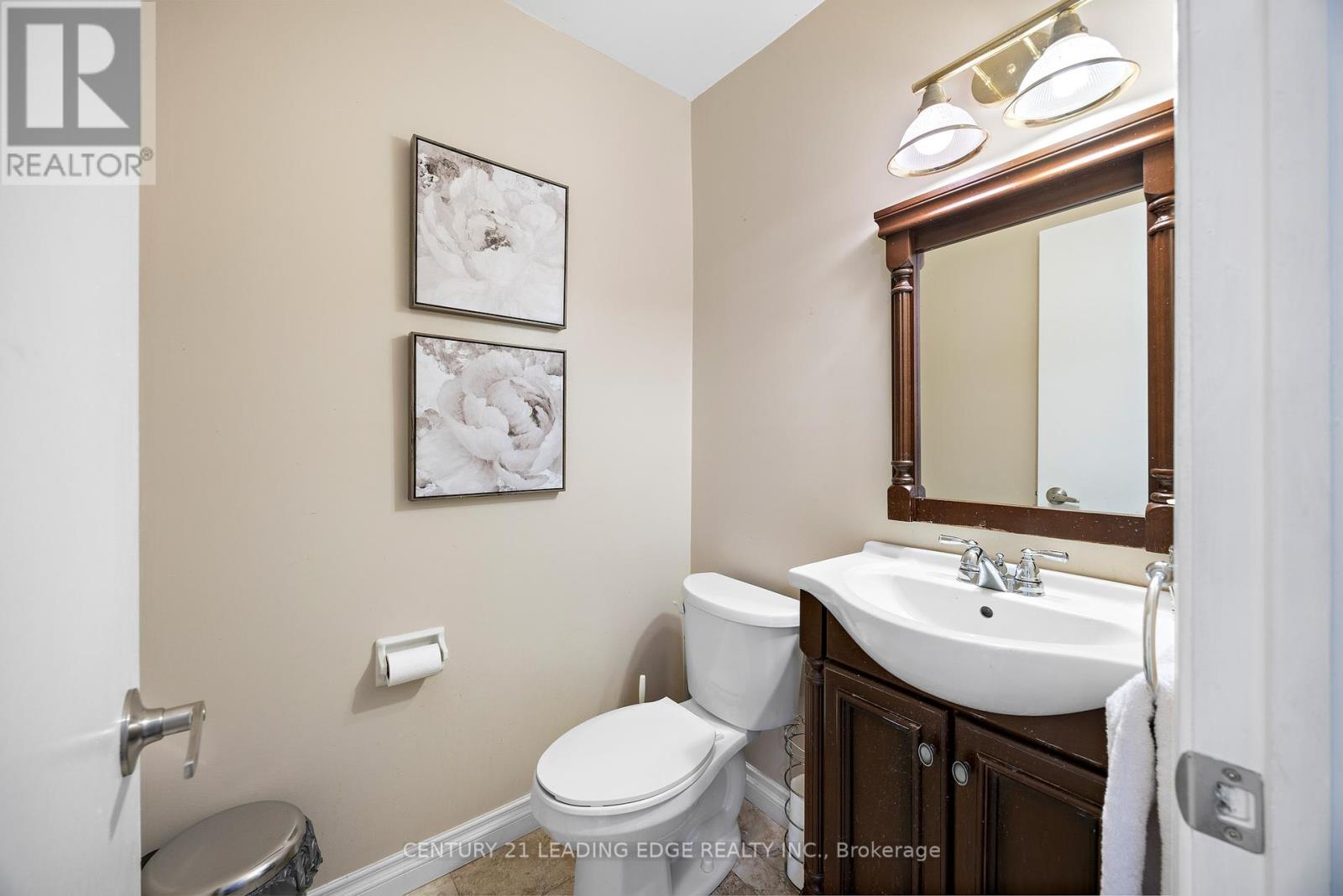1214 Gloucester Square Pickering, Ontario L1V 3P6
$799,000
Welcome To This Stunning 3+1 Bedroom, 3.5 Bathroom Home In The Highly Sought-After Liverpool Neighbourhood of Pickering. This Beautifully Maintained Property Features A Modern Kitchen, Renovated in 2023, With Sleek Cabinetry, Quartz Countertops, and Stainless Steel Appliances. The Bright and Spacious Main Floor Offers An Open-Concept Living and Dining Area, Perfect For Entertaining. Upstairs, The Primary Bedroom Boasts A Private Ensuite, While Two Additional Bedrooms Provide Ample Space For Family or Guests. The Fully Renovated Basement (2024) Included Kitchette, Bedroom, And Full Bathroom, Making It Ideal For Extended Family. A Private Backyard Offers The Perfect Setting For Summer Gatherings and Relaxation. Conveniently Located Near Top-Rated Schools, Parks, Shopping, and Transit. This Home Is Perfect For Families and Investors Alike. Don't Miss Your Chance To Own This Move-In-Ready Gem In One Of Pickering's Most Desirable Communities! ** This is a linked property.** **** EXTRAS **** All Electrical Light Fixtures, Kitchen Appliances (Main Level) S/S Fridge, S/S Stove, S/S Hood Fan, S/S Dishwasher, Basement Fridge, Washer, Dryer, Existing Window Blinds & Draperies, Garage Door Opener & Remote. (id:24801)
Property Details
| MLS® Number | E11948260 |
| Property Type | Single Family |
| Community Name | Liverpool |
| Amenities Near By | Park |
| Equipment Type | None |
| Parking Space Total | 5 |
| Rental Equipment Type | None |
| Structure | Shed |
Building
| Bathroom Total | 4 |
| Bedrooms Above Ground | 3 |
| Bedrooms Below Ground | 1 |
| Bedrooms Total | 4 |
| Amenities | Fireplace(s) |
| Appliances | Water Heater - Tankless |
| Basement Development | Finished |
| Basement Type | N/a (finished) |
| Construction Style Attachment | Detached |
| Cooling Type | Central Air Conditioning |
| Exterior Finish | Aluminum Siding, Brick |
| Fireplace Present | Yes |
| Fireplace Total | 1 |
| Flooring Type | Laminate, Hardwood, Ceramic |
| Half Bath Total | 1 |
| Heating Fuel | Natural Gas |
| Heating Type | Forced Air |
| Stories Total | 2 |
| Type | House |
| Utility Water | Municipal Water |
Parking
| Attached Garage |
Land
| Acreage | No |
| Land Amenities | Park |
| Sewer | Sanitary Sewer |
| Size Depth | 110 Ft ,1 In |
| Size Frontage | 30 Ft |
| Size Irregular | 30.03 X 110.12 Ft |
| Size Total Text | 30.03 X 110.12 Ft|under 1/2 Acre |
Rooms
| Level | Type | Length | Width | Dimensions |
|---|---|---|---|---|
| Second Level | Primary Bedroom | 4.66 m | 3.44 m | 4.66 m x 3.44 m |
| Second Level | Bedroom 2 | 3.38 m | 3.35 m | 3.38 m x 3.35 m |
| Second Level | Bedroom 3 | 3.07 m | 4.38 m | 3.07 m x 4.38 m |
| Basement | Kitchen | 3.08 m | 4.05 m | 3.08 m x 4.05 m |
| Basement | Family Room | 4.96 m | 2.98 m | 4.96 m x 2.98 m |
| Basement | Bedroom 4 | 3.07 m | 4.05 m | 3.07 m x 4.05 m |
| Main Level | Living Room | 3.04 m | 3.65 m | 3.04 m x 3.65 m |
| Main Level | Dining Room | 3.01 m | 3.77 m | 3.01 m x 3.77 m |
| Main Level | Kitchen | 3.74 m | 2.98 m | 3.74 m x 2.98 m |
| Main Level | Family Room | 3.08 m | 4.23 m | 3.08 m x 4.23 m |
Utilities
| Cable | Installed |
| Sewer | Installed |
https://www.realtor.ca/real-estate/27860812/1214-gloucester-square-pickering-liverpool-liverpool
Contact Us
Contact us for more information
Gregory Tsoraclidis
Salesperson
165 Main Street North
Markham, Ontario L3P 1Y2
(905) 471-2121
(905) 471-0832
leadingedgerealty.c21.ca








































