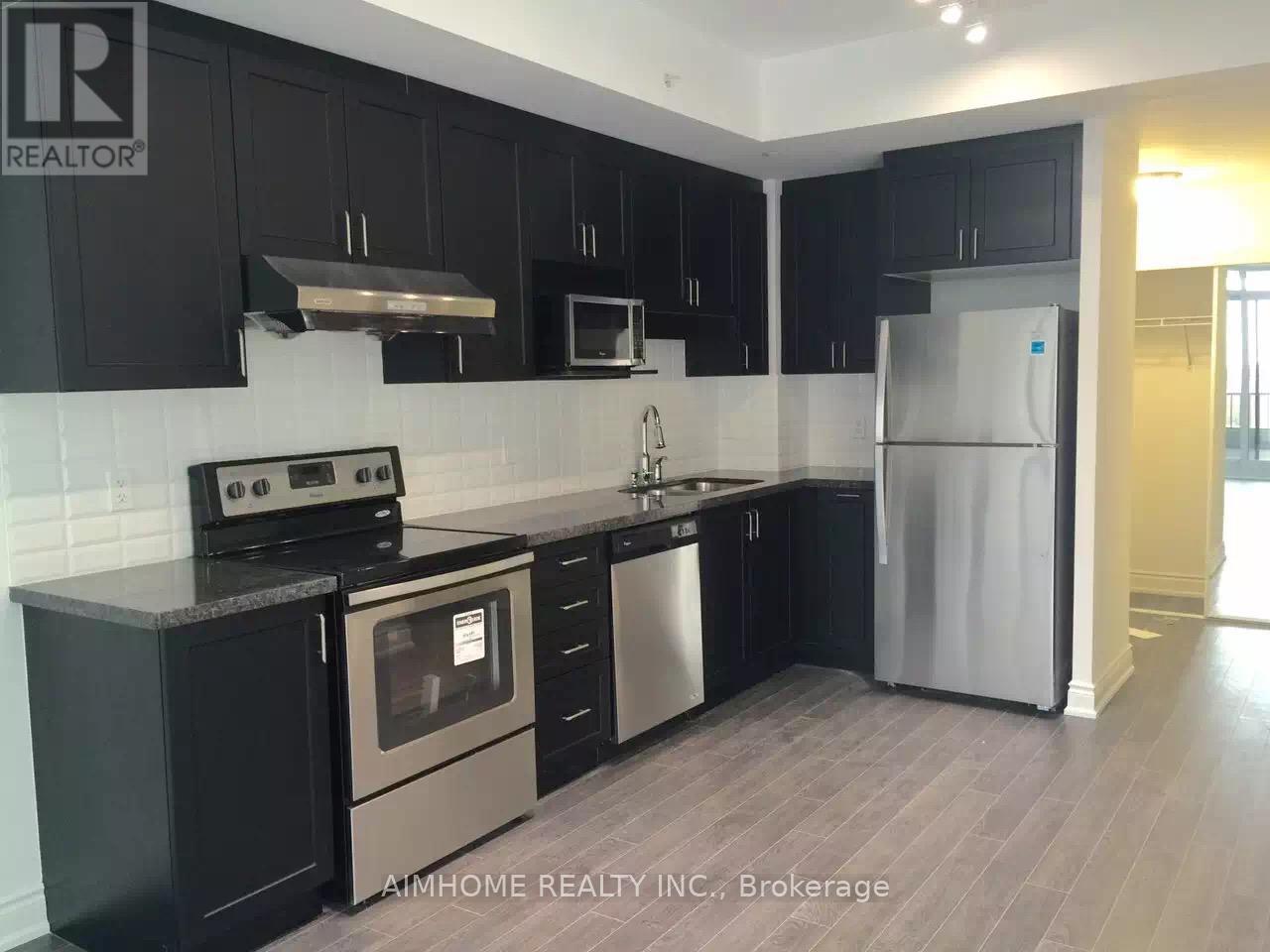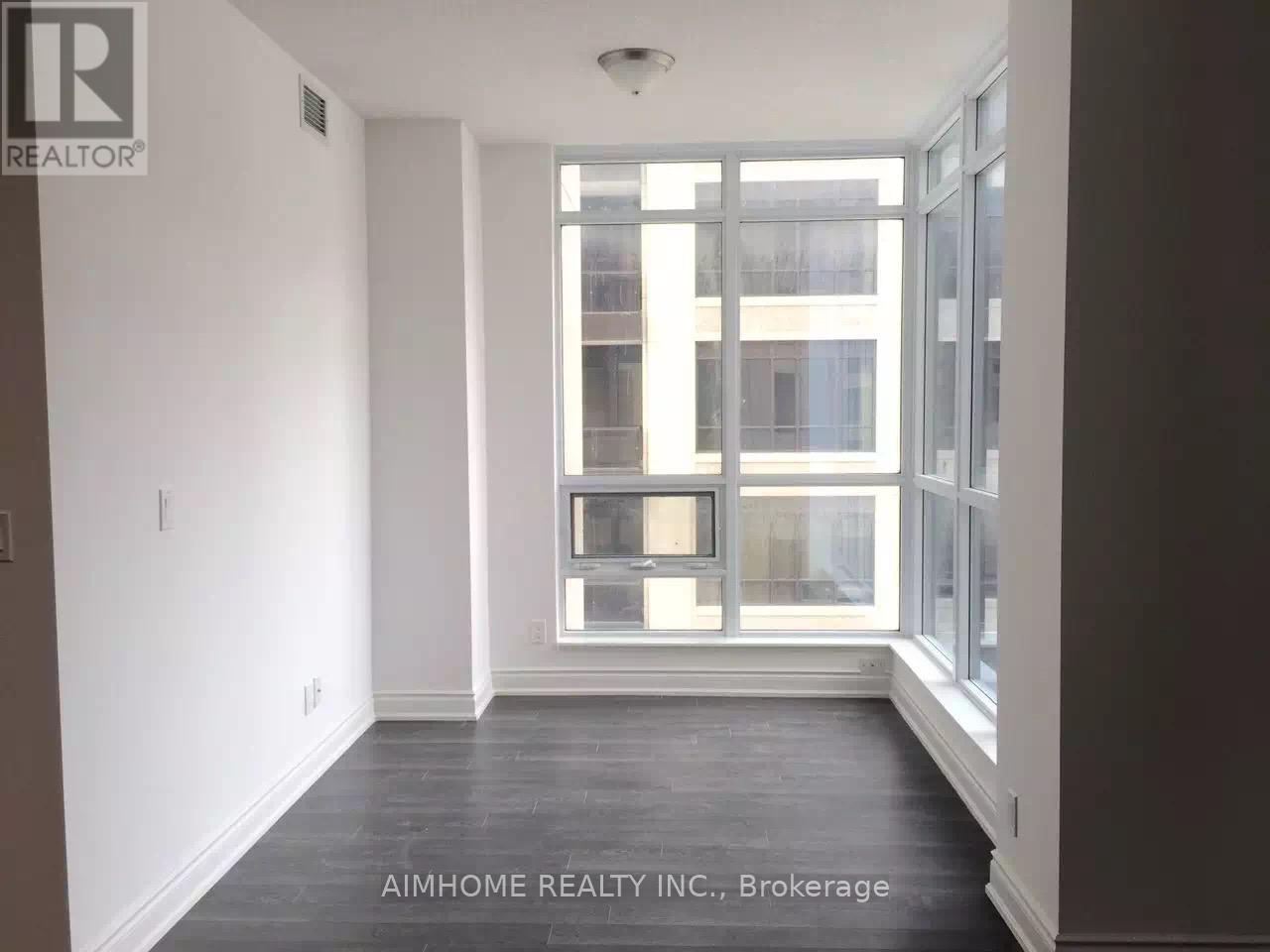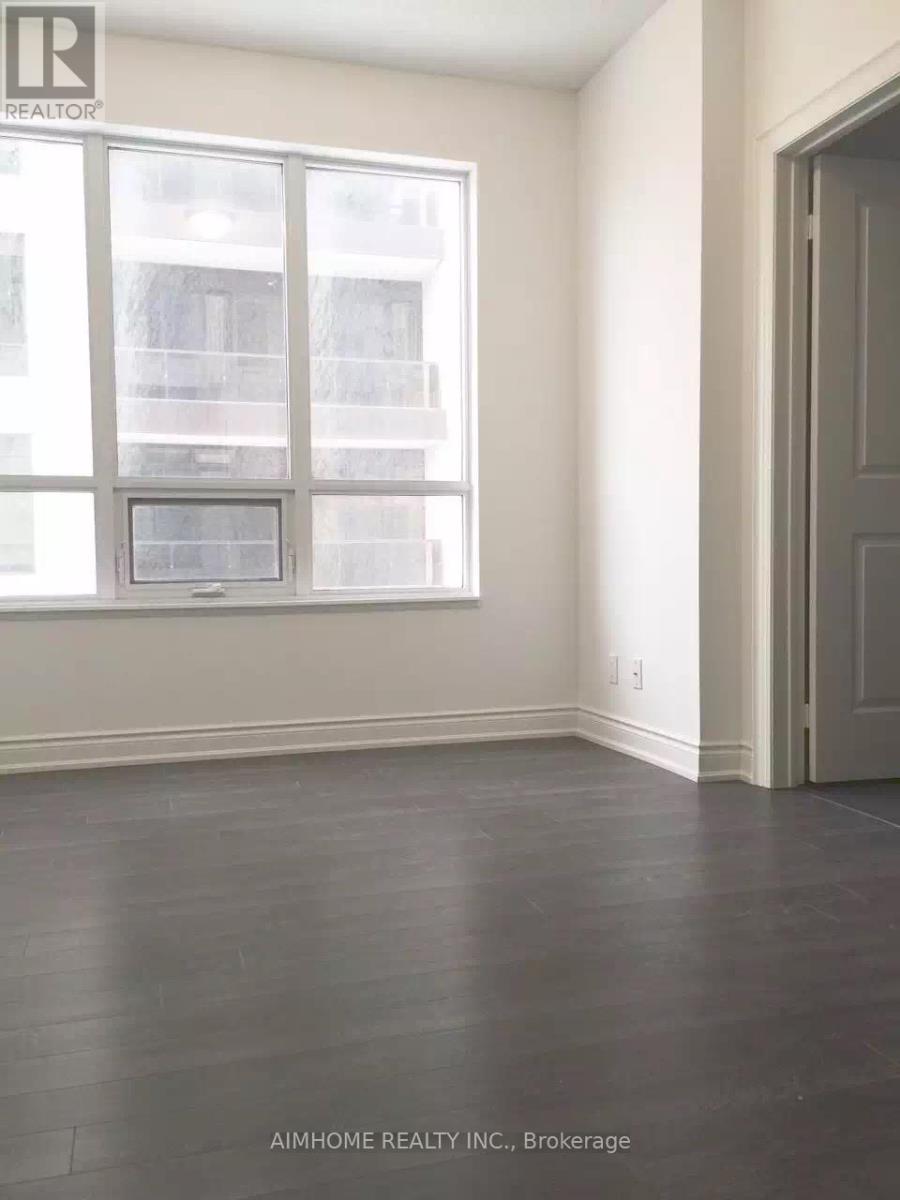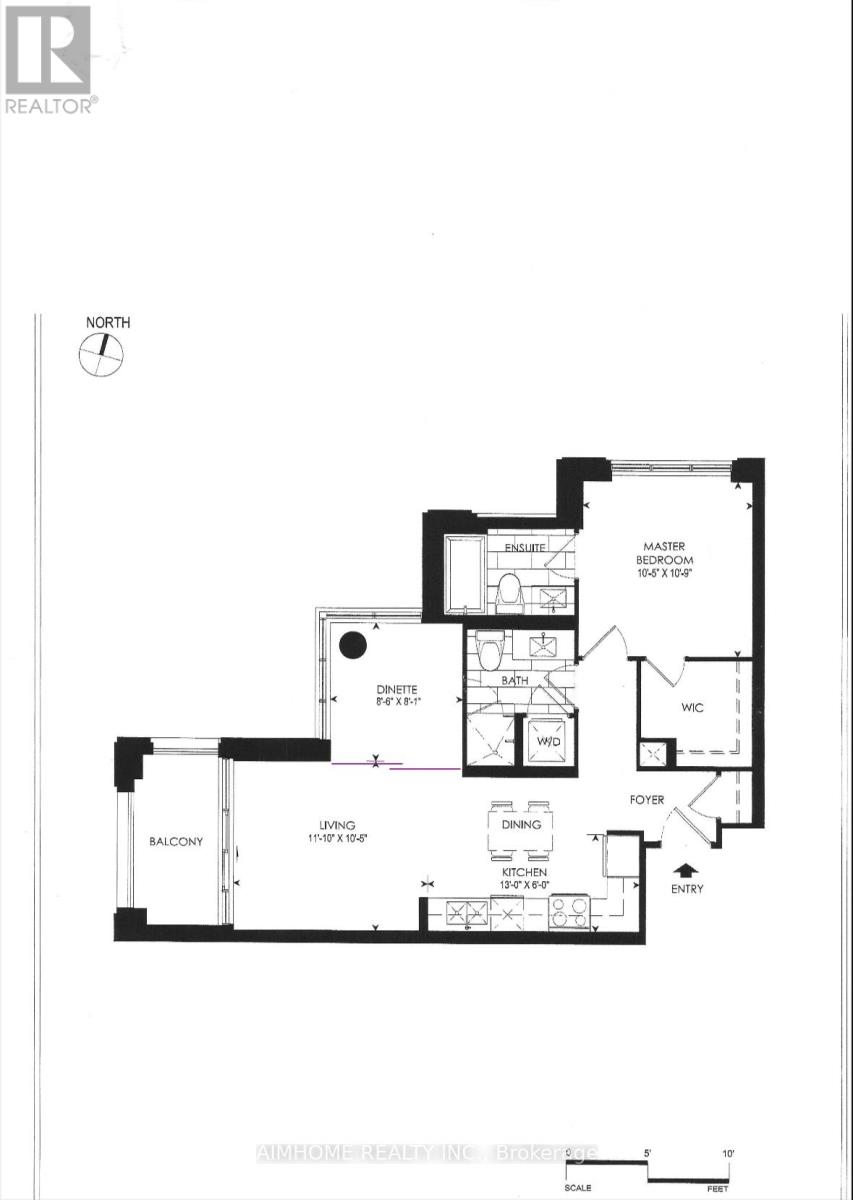B621 - 99 South Town Centre Boulevard Markham, Ontario L6G 0E9
$2,700 Monthly
* Bright & Spacious 1 Bedroom + Den Unit * Open Concept Kitchen * 2 Full Baths * Den Can Be Used As Second Bedroom * w/ sliding doors.Laminate Floor Throughout * Building Amenities Include 24 Hr Concierge, Gym, Indoor Pool & Guest Suites * Walking Distance To Viva Bus, CivicCentre, Shopping Plaza, Banks, Entertainment, Restaurants & Highly Ranked Markham Schools * Easy Access To Hwy 404 & 407 * 1 Parking + 1Locker **** EXTRAS **** All Electric Light Fixtures, Vertical Blinds Throughout, Stainless Steel Appliances: Fridge, Stove, B/I Dishwasher, Microwave, Washer, Dryer. (id:24801)
Property Details
| MLS® Number | N11947770 |
| Property Type | Single Family |
| Community Name | Unionville |
| Community Features | Pet Restrictions |
| Features | Balcony |
| Parking Space Total | 1 |
Building
| Bathroom Total | 2 |
| Bedrooms Above Ground | 1 |
| Bedrooms Below Ground | 1 |
| Bedrooms Total | 2 |
| Amenities | Storage - Locker |
| Architectural Style | Multi-level |
| Cooling Type | Central Air Conditioning |
| Exterior Finish | Concrete |
| Flooring Type | Laminate |
| Heating Fuel | Natural Gas |
| Heating Type | Forced Air |
| Size Interior | 700 - 799 Ft2 |
Parking
| Underground |
Land
| Acreage | No |
Rooms
| Level | Type | Length | Width | Dimensions |
|---|---|---|---|---|
| Flat | Living Room | 3.5 m | 3.2 m | 3.5 m x 3.2 m |
| Flat | Dining Room | 3.9 m | 1.8 m | 3.9 m x 1.8 m |
| Flat | Den | 2.6 m | 2.5 m | 2.6 m x 2.5 m |
| Flat | Kitchen | 3.9 m | 1.8 m | 3.9 m x 1.8 m |
| Flat | Bedroom | 3.2 m | 3.3 m | 3.2 m x 3.3 m |
| Flat | Bathroom | 1.5 m | 1.3 m | 1.5 m x 1.3 m |
| Flat | Bathroom | 1.8 m | 1.5 m | 1.8 m x 1.5 m |
Contact Us
Contact us for more information
Abby Yang
Salesperson
2175 Sheppard Ave E. Suite 106
Toronto, Ontario M2J 1W8
(416) 490-0880
(416) 490-8850












