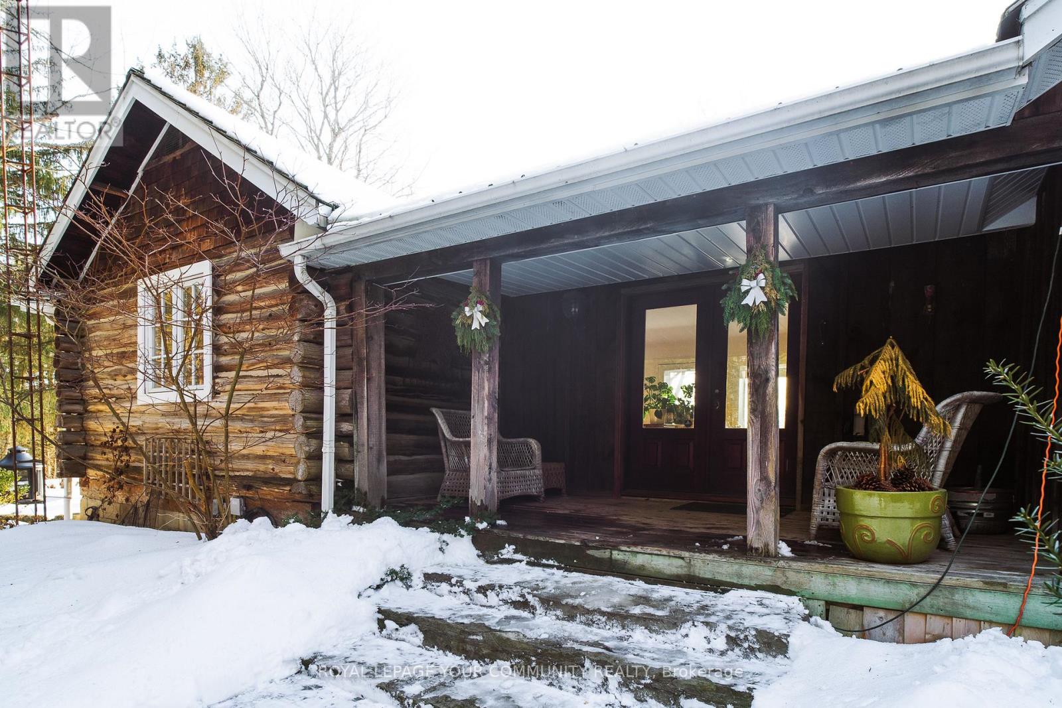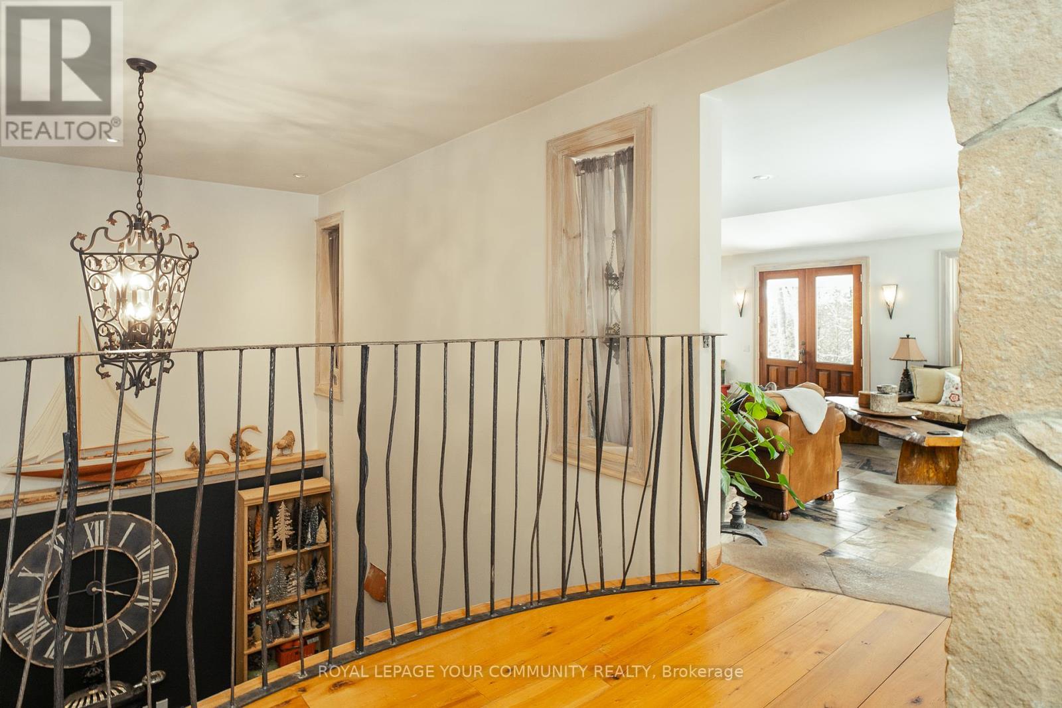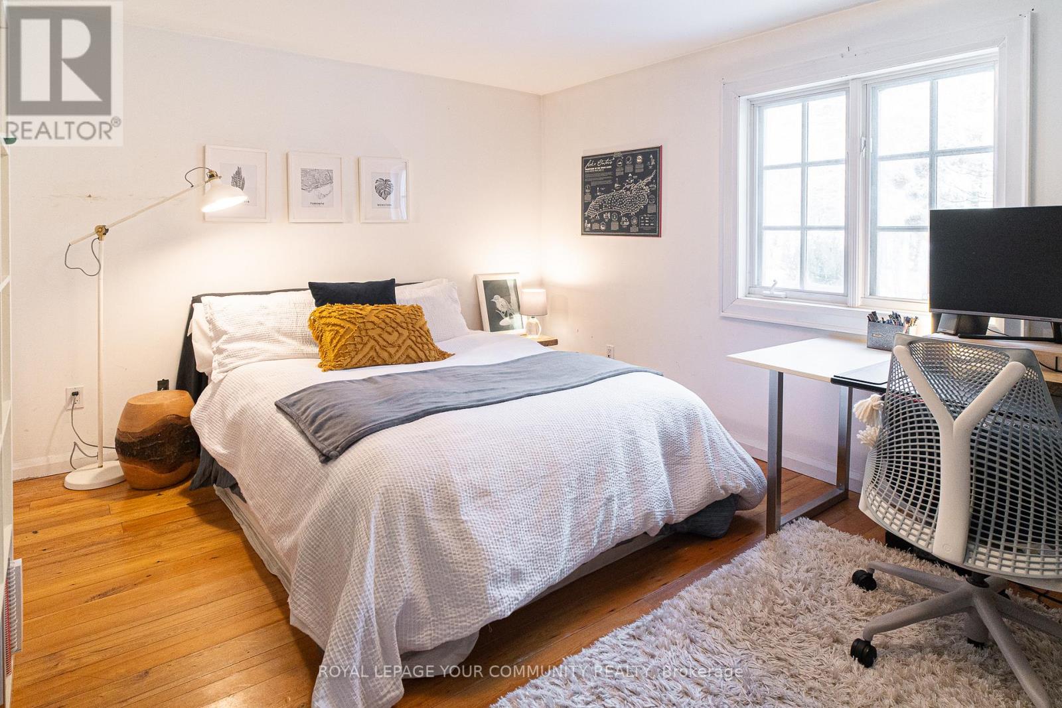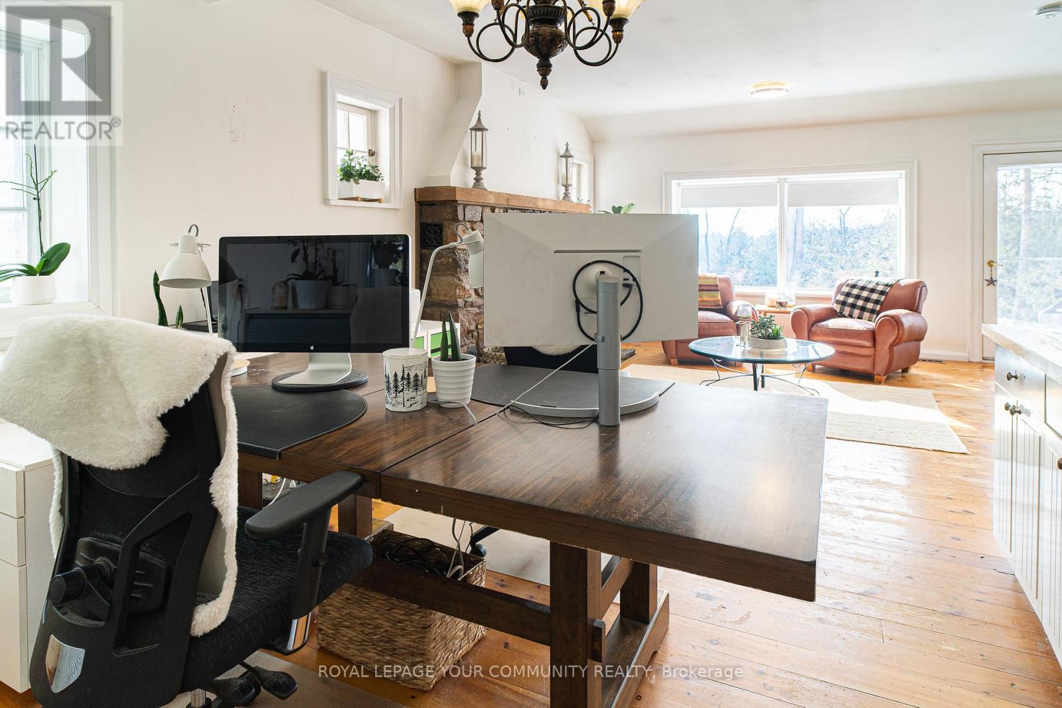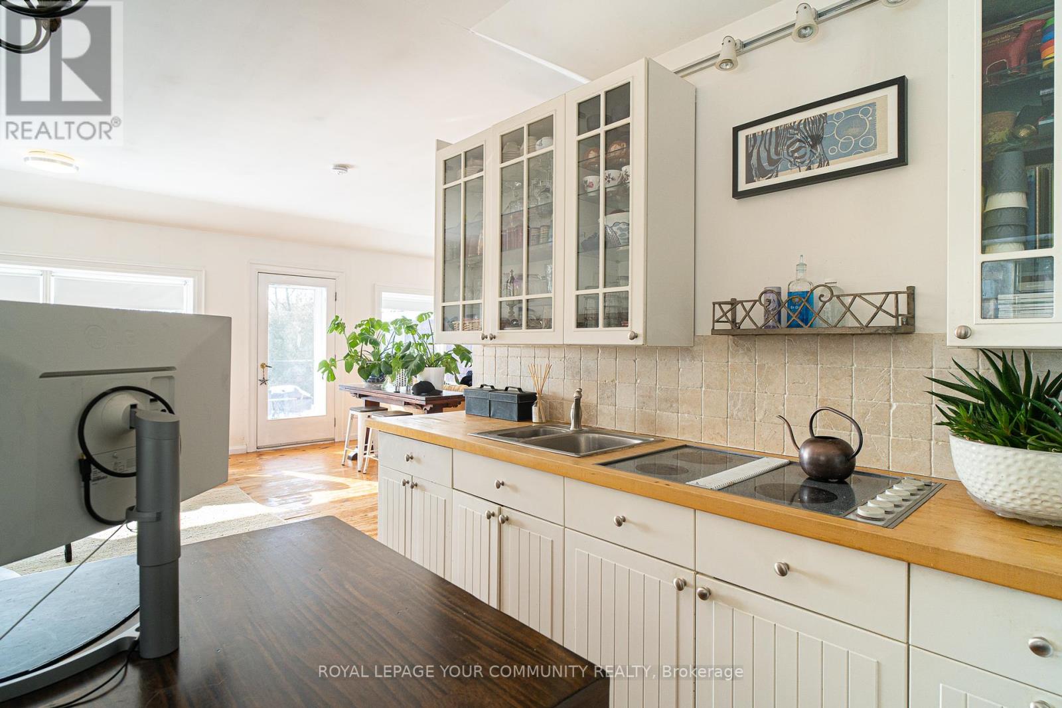30 Second Street King, Ontario L7B 1K4
$2,750,000
Taffyhill is a once-in-a-lifetime opportunity to live in a Muskoka style retreat nestled in a much sought after neighborhood of Laskay on approx. 4.5 acres of natural woodland. Situated just minutes from the new Vaughan City Center, with seamless access to downtown Toronto. More than just a home, this is a sanctuary with soul. Over 4160 sf of bright, luxurious living space overlooking a private forested ravine from every room. Large principle rooms ideal for entertaining or immerse yourself next to the grand stone fireplace w/a good book. Escape the hustle and bustle of city life and unwind in this tranquil refuge with outdoor firepit and the many extensive perennial gardens. This unique property is equally ideal as a private retreat or an exceptional venue for hosting gatherings. Thoughtfully designed as a duplex, the home offers stunning views of nature from every room. It's the perfect setup for sharing with aging parents, extended family, or use sep unit as an office. **** EXTRAS **** This property is a rare investment in a lifestyle most can only dream of-offering unparalleled value in a highly desirable neighborhood, just minutes from Highway 400. Your dream home awaits, just move in and enjoy! (id:24801)
Property Details
| MLS® Number | N11947771 |
| Property Type | Single Family |
| Community Name | King City |
| Parking Space Total | 12 |
Building
| Bathroom Total | 3 |
| Bedrooms Above Ground | 5 |
| Bedrooms Total | 5 |
| Appliances | Dishwasher, Dryer, Refrigerator, Stove, Washer, Water Heater, Water Softener |
| Basement Development | Partially Finished |
| Basement Type | Partial (partially Finished) |
| Construction Style Attachment | Detached |
| Cooling Type | Central Air Conditioning |
| Exterior Finish | Wood |
| Fireplace Present | Yes |
| Flooring Type | Wood, Slate |
| Heating Fuel | Propane |
| Heating Type | Forced Air |
| Stories Total | 2 |
| Type | House |
Land
| Acreage | No |
| Sewer | Septic System |
| Size Irregular | *3&4 Pt Mill Pri & Pond. Rp 65r13688 Pt |
| Size Total Text | *3&4 Pt Mill Pri & Pond. Rp 65r13688 Pt |
| Zoning Description | Hr,ru1 |
Rooms
| Level | Type | Length | Width | Dimensions |
|---|---|---|---|---|
| Second Level | Primary Bedroom | 7.04 m | 4.04 m | 7.04 m x 4.04 m |
| Second Level | Sitting Room | 7.04 m | 7.04 m x Measurements not available | |
| Basement | Exercise Room | 5.18 m | 3.56 m | 5.18 m x 3.56 m |
| Main Level | Living Room | 7.23 m | 3.94 m | 7.23 m x 3.94 m |
| Main Level | Family Room | 5.18 m | 4.27 m | 5.18 m x 4.27 m |
| Main Level | Kitchen | 4.88 m | 4.87 m | 4.88 m x 4.87 m |
| Main Level | Great Room | 8.23 m | 7.31 m | 8.23 m x 7.31 m |
| Main Level | Bedroom | 4.28 m | 3.49 m | 4.28 m x 3.49 m |
| Main Level | Bedroom | 4.04 m | 3.07 m | 4.04 m x 3.07 m |
| Main Level | Bedroom | 4.29 m | 4.22 m | 4.29 m x 4.22 m |
| Main Level | Bedroom | 5.03 m | 4.29 m | 5.03 m x 4.29 m |
https://www.realtor.ca/real-estate/27859605/30-second-street-king-king-city-king-city
Contact Us
Contact us for more information
Keith C. Kwan
Salesperson
161 Main Street
Unionville, Ontario L3R 2G8
(905) 940-4180
(905) 940-4199
Kevin Kwan
Salesperson
161 Main Street
Unionville, Ontario L3R 2G8
(905) 940-4180
(905) 940-4199


