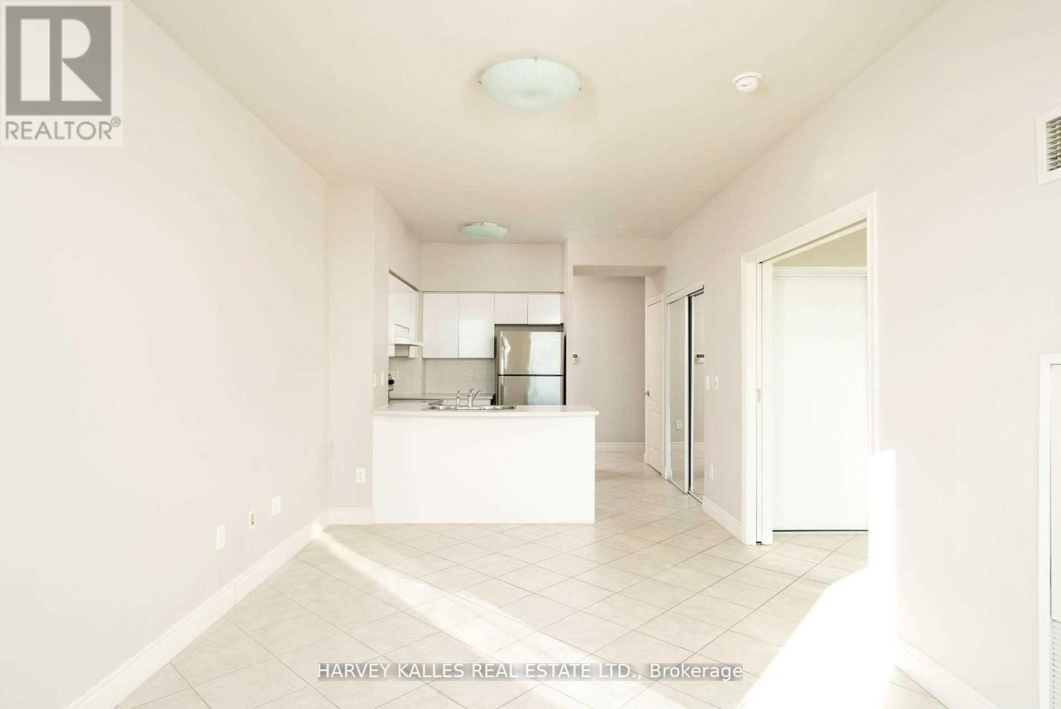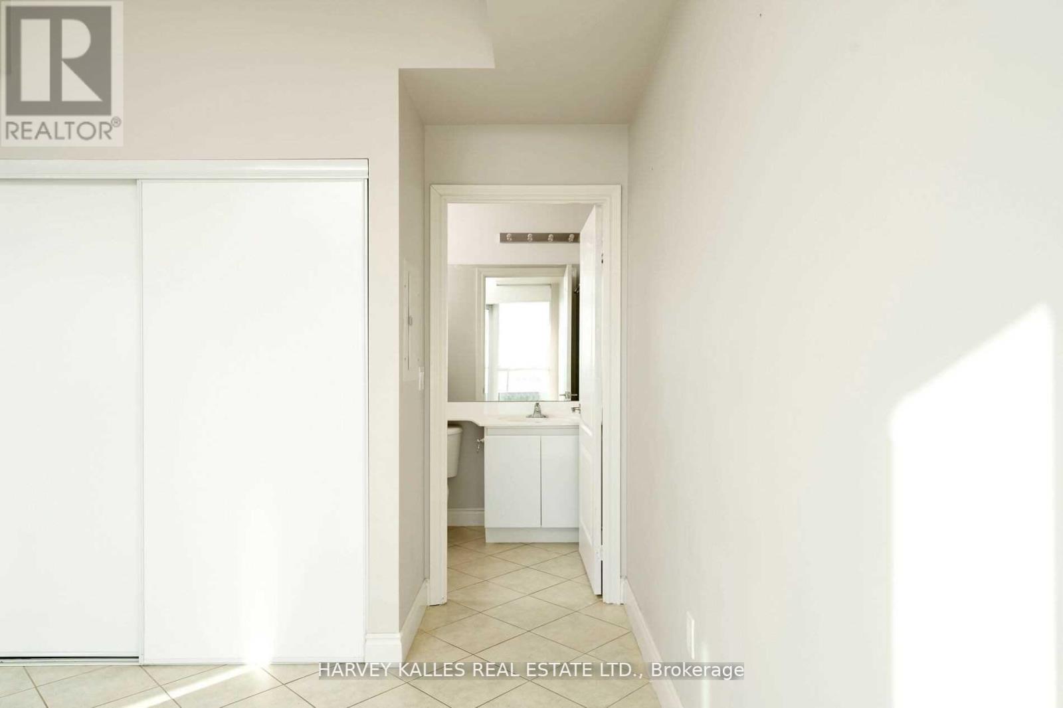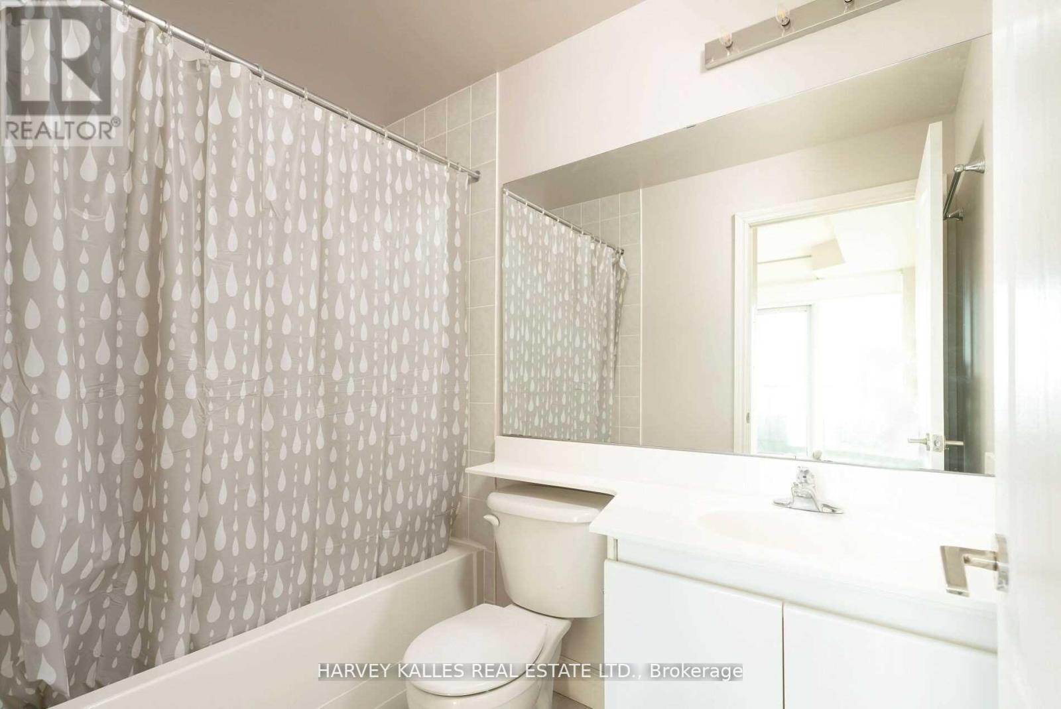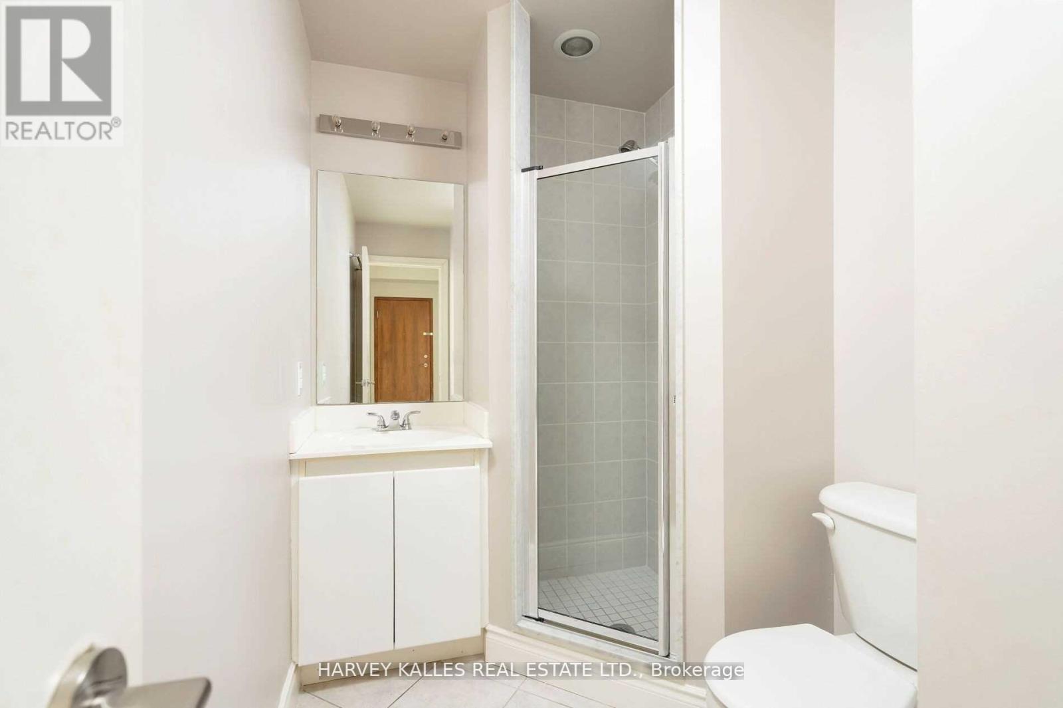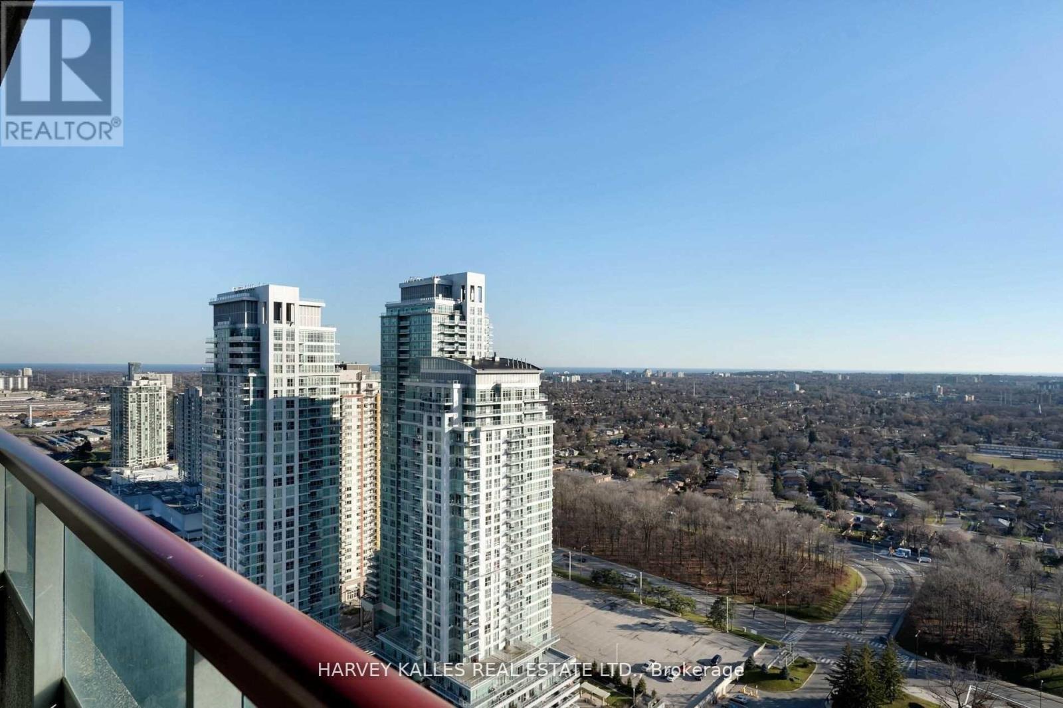Ph 3401 - 60 Brian Harrison Way Toronto, Ontario M1P 5J5
$2,500 Monthly
Great opportunity to live in the beautiful Monarch Equinox! Rarely available, this penthouse unit has 9' ceilings, sparkling custom floors and incredible south facing views of the lake/downtown Toronto & CN Tower. Large windows provide direct sunlight all day. Balcony access from both Primary Bedroom & Living. Ensuite bathroom & additional full bathroom. Closest condo to Scarborough Town Centre. In less than a minute, walk to mall/groceries/movie theatre/restaurants/new playground/public library/skating & TTC station. One bus to University of Toronto/Centennial College. Upgraded front-load in-suite laundry. One (1) parking spot available at an additional cost of $100.00 per month. **EXTRAS** Other Amenities Include Swimming Pool, Sauna, Gym, Golf Simulator, Mini Theatre, Library, Pool Tables, Table Tennis and Party Room. Direct Access to TTC station, Public Library, Government Services and Mall. (id:24801)
Property Details
| MLS® Number | E11946851 |
| Property Type | Single Family |
| Community Name | Bendale |
| Amenities Near By | Hospital, Park, Public Transit |
| Community Features | Pet Restrictions |
| Features | Balcony |
| Parking Space Total | 1 |
| View Type | City View, Lake View, View Of Water |
Building
| Bathroom Total | 2 |
| Bedrooms Above Ground | 1 |
| Bedrooms Below Ground | 1 |
| Bedrooms Total | 2 |
| Amenities | Exercise Centre, Recreation Centre, Party Room, Visitor Parking, Security/concierge |
| Cooling Type | Central Air Conditioning |
| Exterior Finish | Concrete |
| Fire Protection | Smoke Detectors |
| Flooring Type | Tile |
| Heating Fuel | Natural Gas |
| Heating Type | Forced Air |
| Size Interior | 600 - 699 Ft2 |
| Type | Apartment |
Parking
| Underground | |
| Garage |
Land
| Acreage | No |
| Land Amenities | Hospital, Park, Public Transit |
Rooms
| Level | Type | Length | Width | Dimensions |
|---|---|---|---|---|
| Main Level | Kitchen | 2.13 m | 2.62 m | 2.13 m x 2.62 m |
| Main Level | Dining Room | 3.23 m | 5.27 m | 3.23 m x 5.27 m |
| Main Level | Living Room | 3.23 m | 5.27 m | 3.23 m x 5.27 m |
| Main Level | Den | 2.44 m | 2.32 m | 2.44 m x 2.32 m |
| Main Level | Bathroom | Measurements not available | ||
| Main Level | Primary Bedroom | 3.04 m | 3.35 m | 3.04 m x 3.35 m |
| Main Level | Bathroom | Measurements not available |
https://www.realtor.ca/real-estate/27857429/ph-3401-60-brian-harrison-way-toronto-bendale-bendale
Contact Us
Contact us for more information
Ariana Karaiskos
Salesperson
www.facebook.com/ariana.karaiskos.73
www.linkedin.com/in/ariana-karaiskos-5b4849170/
2145 Avenue Road
Toronto, Ontario M5M 4B2
(416) 441-2888
www.harveykalles.com/











