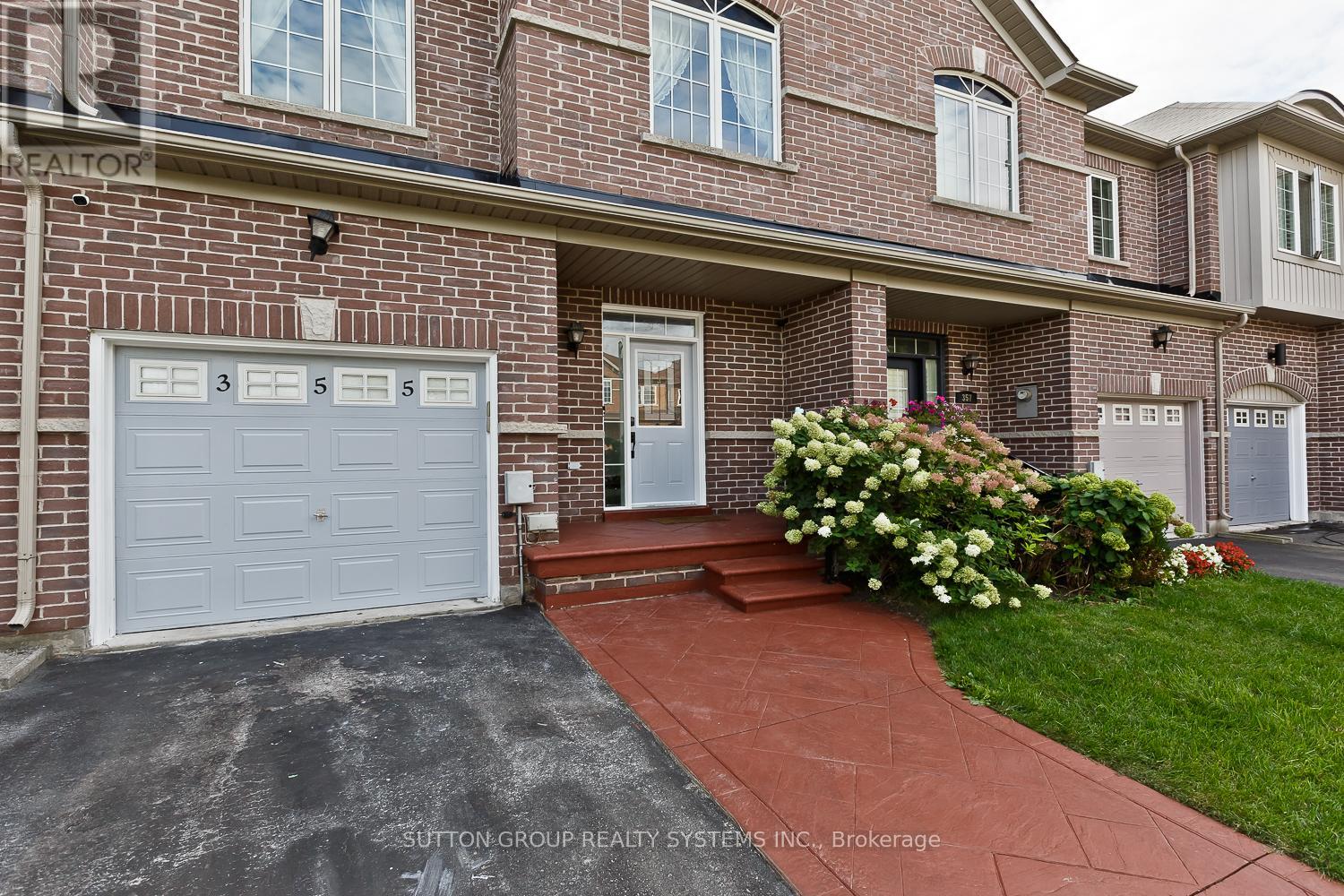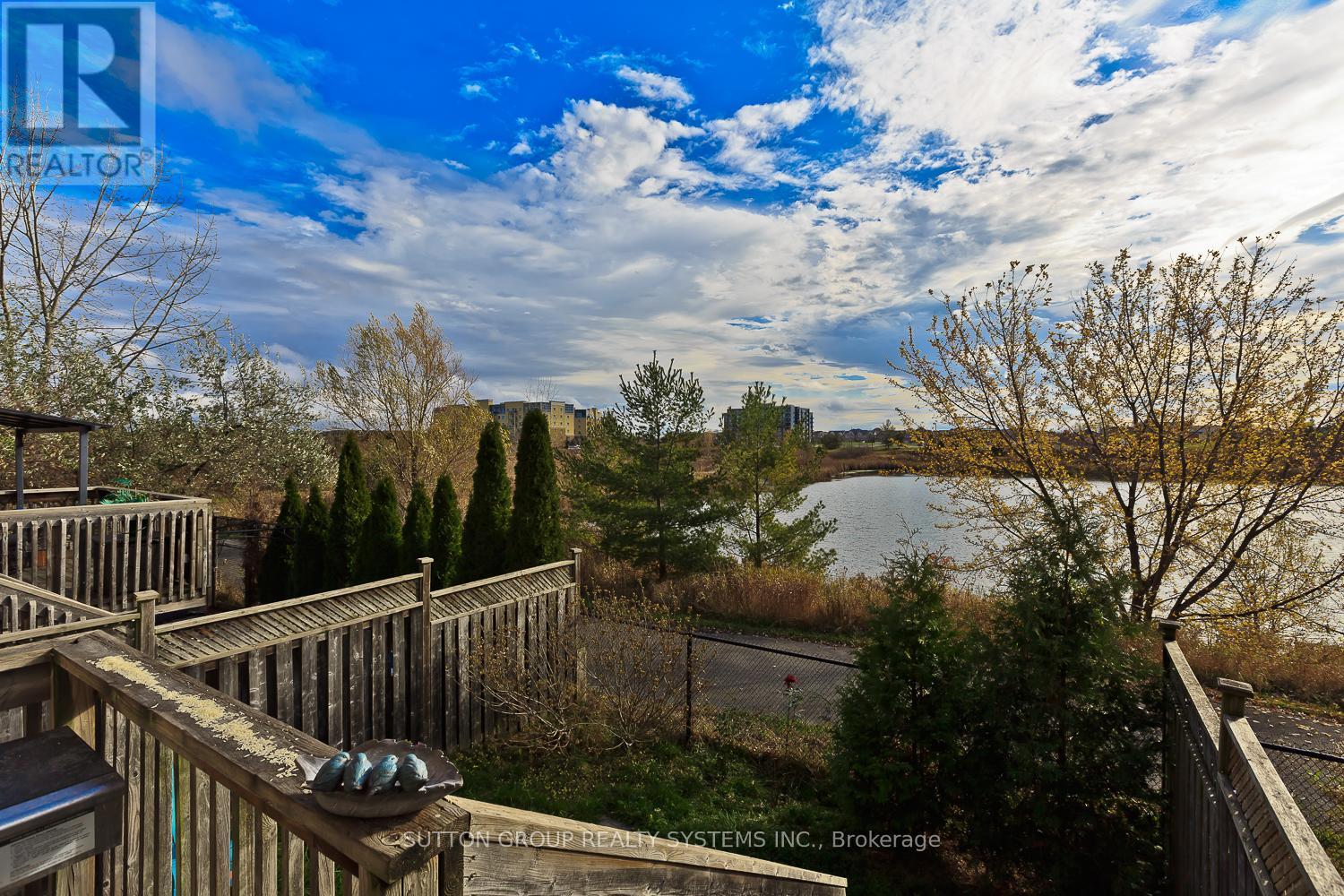355 Hobbs Crescent Milton, Ontario L9T 0J3
$919,000
Welcome to your dream townhouse nestled in a serene neighborhood, NO NEIGHBOURS AT THE BACK, perfectly situated with a picturesque pond view! This beautiful home boasts 3+1 bedrooms and 3+1 bathrooms, providing ample space for family and guests. Step inside to discover elegant laminated floors on upper level and Hardwood floor on main complemented by a fresh coat of paint that enhances the modern feel of the space.The heart of the home is the open concept kitchen, featuring stunning granite countertops that seamlessly flow into the living area. Enjoy your meals while overlooking the tranquil pond, offering a peaceful backdrop to daily life. Additional highlights include a single garage and two parking spaces for convenience. Whether you're relaxing by the pond or entertaining in your stylish, updated home, this townhouse combines comfort and beauty in a desirable location. Don't miss the opportunity to make this peaceful retreat your own! New roof, new AC, Driveway sealed 2024. Close to schools, shopping and churches. (id:24801)
Property Details
| MLS® Number | W11947269 |
| Property Type | Single Family |
| Community Name | Clarke |
| Amenities Near By | Park, Public Transit, Schools |
| Features | Ravine, Partially Cleared, Sump Pump |
| Parking Space Total | 2 |
Building
| Bathroom Total | 4 |
| Bedrooms Above Ground | 3 |
| Bedrooms Below Ground | 1 |
| Bedrooms Total | 4 |
| Appliances | Garage Door Opener Remote(s), Dryer, Refrigerator, Stove, Washer |
| Basement Development | Finished |
| Basement Type | Full (finished) |
| Construction Style Attachment | Attached |
| Cooling Type | Central Air Conditioning |
| Exterior Finish | Brick |
| Flooring Type | Carpeted, Hardwood, Ceramic |
| Foundation Type | Poured Concrete |
| Half Bath Total | 1 |
| Heating Fuel | Natural Gas |
| Heating Type | Forced Air |
| Stories Total | 2 |
| Size Interior | 1,500 - 2,000 Ft2 |
| Type | Row / Townhouse |
| Utility Water | Municipal Water |
Parking
| Attached Garage | |
| Garage |
Land
| Acreage | No |
| Fence Type | Fenced Yard |
| Land Amenities | Park, Public Transit, Schools |
| Sewer | Sanitary Sewer |
| Size Depth | 85 Ft ,3 In |
| Size Frontage | 22 Ft |
| Size Irregular | 22 X 85.3 Ft ; Backing Onto A Pond! |
| Size Total Text | 22 X 85.3 Ft ; Backing Onto A Pond! |
| Surface Water | Pond Or Stream |
Rooms
| Level | Type | Length | Width | Dimensions |
|---|---|---|---|---|
| Second Level | Bedroom 2 | 3.76 m | 3.05 m | 3.76 m x 3.05 m |
| Second Level | Bedroom 3 | 3.2 m | 3.33 m | 3.2 m x 3.33 m |
| Second Level | Primary Bedroom | 4.27 m | 4.78 m | 4.27 m x 4.78 m |
| Second Level | Bathroom | 2 m | 4 m | 2 m x 4 m |
| Second Level | Bathroom | 2 m | 3 m | 2 m x 3 m |
| Basement | Recreational, Games Room | 5.23 m | 2.87 m | 5.23 m x 2.87 m |
| Basement | Bedroom 4 | 3 m | 3.5 m | 3 m x 3.5 m |
| Basement | Bathroom | 2 m | 5 m | 2 m x 5 m |
| Main Level | Living Room | 5.38 m | 2.92 m | 5.38 m x 2.92 m |
| Main Level | Dining Room | 5.38 m | 2.92 m | 5.38 m x 2.92 m |
| Main Level | Kitchen | 4.22 m | 2.41 m | 4.22 m x 2.41 m |
| Main Level | Eating Area | 3.61 m | 3 m | 3.61 m x 3 m |
https://www.realtor.ca/real-estate/27858291/355-hobbs-crescent-milton-clarke-clarke
Contact Us
Contact us for more information
Manuel Jaramillo
Salesperson
(416) 669-3976
1542 Dundas Street West
Mississauga, Ontario L5C 1E4
(905) 896-3333
(905) 848-5327
www.searchtorontohomes.com




































