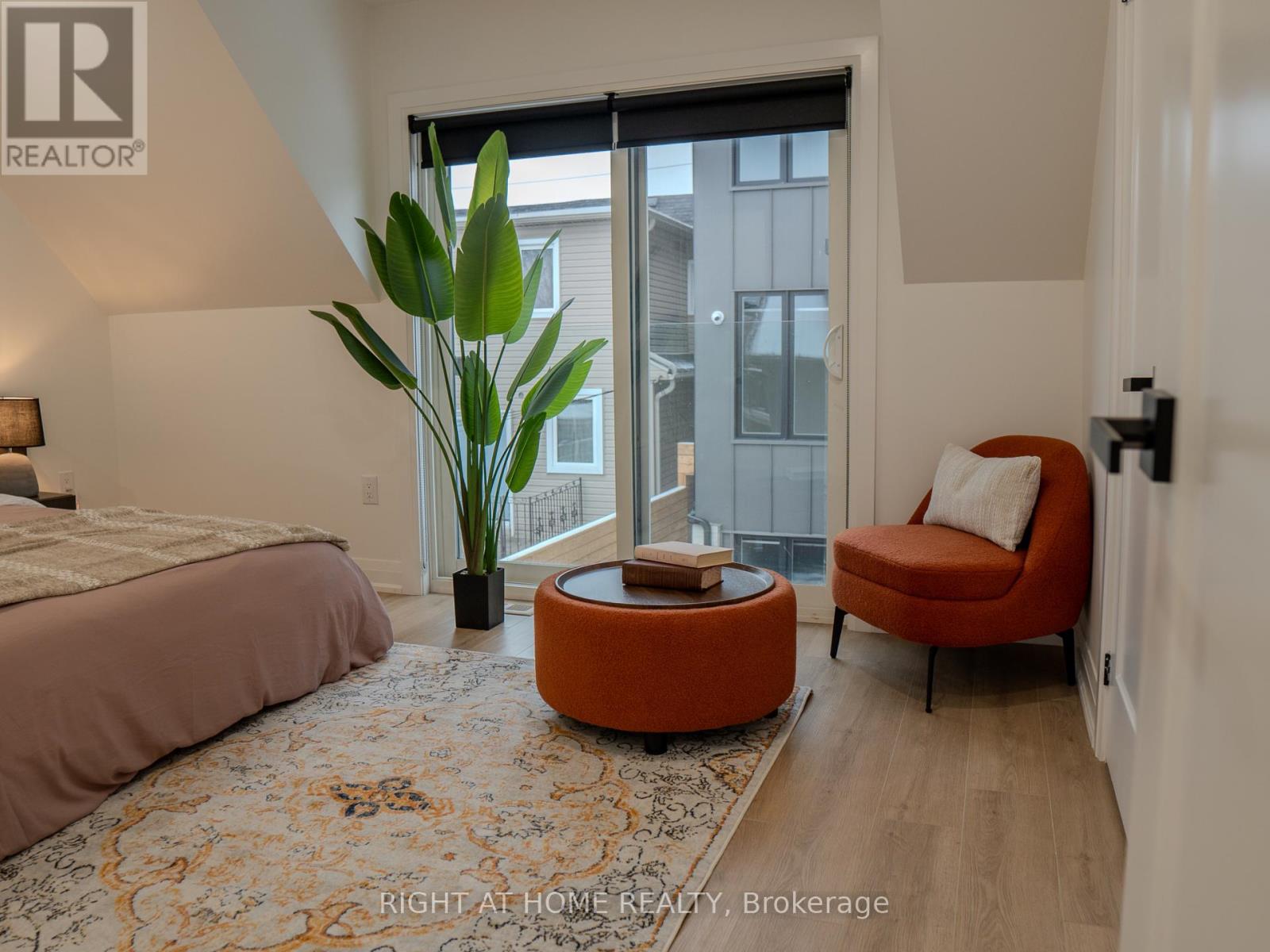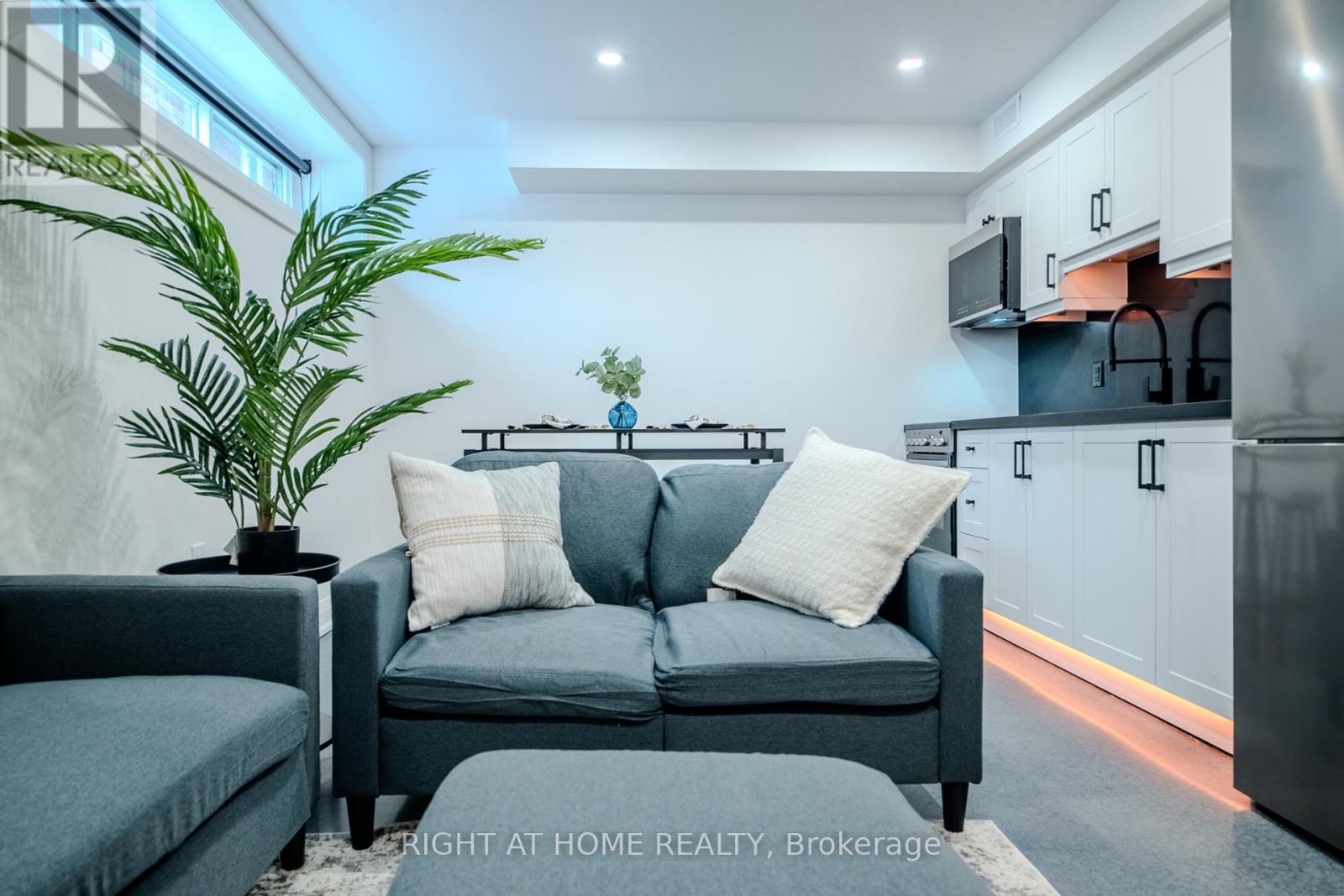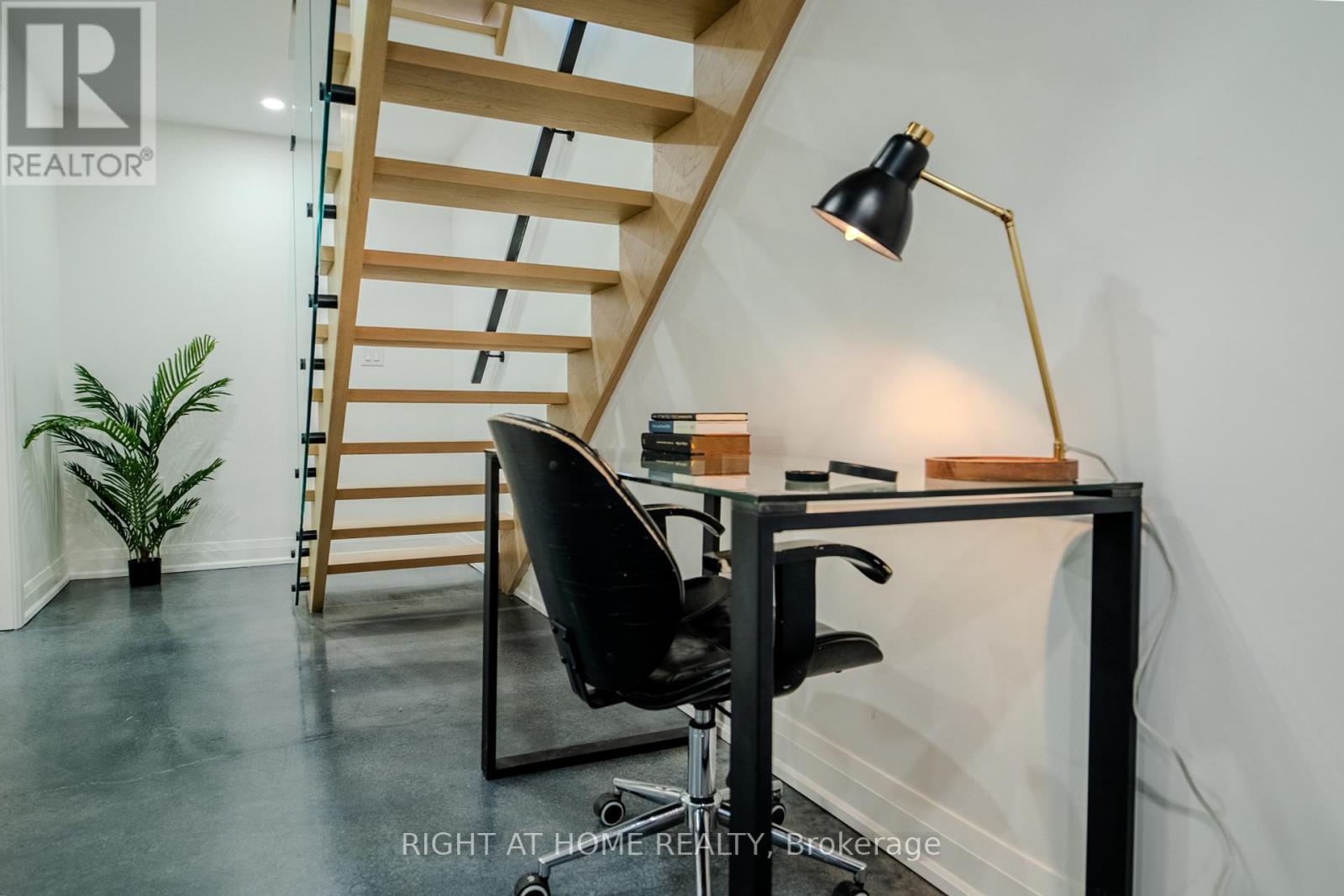18 Habibi Lane Toronto, Ontario M6E 1N1
$5,000 Monthly
**Brand NEW unit **never lived in **FREE High-Speed Fibre Internet **Maintenance-Free **Available unfurnished ($5000) or Furnished ($5500) **Welcome to this beautifully designed LANEWAY HOUSE located on the newly developed Habibi Lane. Be among the first to experience Toronto's innovative laneway housing, recently approved by the city as a unique living opportunity. This brand-new, luxury unit offers an intimate 1600 sq. ft. of thoughtfully designed space with an open and airy atmosphere featuring 3 bedroom and 4 bathrooms. The basement boasts a separate one-bedroom apartment, complete with a full kitchen and full bathroom, providing additional living space or the perfect setup for a guest suite or nanny suite.The house features a private entrance, all-new equipment and appliances, including a dishwasher and in-unit laundry, and is separately metered for ultimate privacy and efficiency. Custom finishes, such as glass railings, custom showers, stone counters, and top-of-the-line appliances bring an elegant touch, while pot lights throughout ensure the space is bright and welcoming. Step out onto your private patio, equipped with a BBQ gas line, and enjoy the peaceful surroundings of this charming laneway home. Modern comforts include a security camera system, keyless entry, separate heating and cooling systems, and foam insulation. The unit also comes with custom roller blinds and is completely maintenance-free, making it perfect for easy, modern living. As part of Toronto's innovative new laneway housing initiative, this is your chance to live in a truly one-of-a-kind home, where every detail has been crafted to enhance both comfort and style. Don't miss this rare opportunity to be part of the city's exciting new housing movement! **** EXTRAS **** Washer/Dryer, Dishwasher, Fridge, Stove, Microwave/Hood, BBQ Gas Line, Custom Roller Blinds, Keyless Entry, Security Camera System, Monitored Fire Alarm System, High-Speed Internet (id:24801)
Property Details
| MLS® Number | W11948151 |
| Property Type | Single Family |
| Community Name | Corso Italia-Davenport |
| Communication Type | High Speed Internet |
| Features | In Suite Laundry |
Building
| Bathroom Total | 4 |
| Bedrooms Above Ground | 3 |
| Bedrooms Total | 3 |
| Amenities | Separate Electricity Meters, Separate Heating Controls |
| Appliances | Water Heater, Water Meter |
| Basement Features | Apartment In Basement |
| Basement Type | N/a |
| Construction Status | Insulation Upgraded |
| Construction Style Attachment | Semi-detached |
| Cooling Type | Central Air Conditioning, Ventilation System |
| Exterior Finish | Steel |
| Fire Protection | Alarm System, Monitored Alarm, Smoke Detectors |
| Foundation Type | Poured Concrete |
| Half Bath Total | 1 |
| Heating Fuel | Natural Gas |
| Heating Type | Forced Air |
| Stories Total | 2 |
| Size Interior | 1,500 - 2,000 Ft2 |
| Type | House |
| Utility Water | Municipal Water |
Parking
| Street |
Land
| Acreage | No |
| Sewer | Sanitary Sewer |
Utilities
| Cable | Available |
| Sewer | Installed |
Contact Us
Contact us for more information
Ash Khani
Salesperson
130 Queens Quay East #506
Toronto, Ontario M5V 3Z6
(416) 383-9525
(416) 391-0013








































