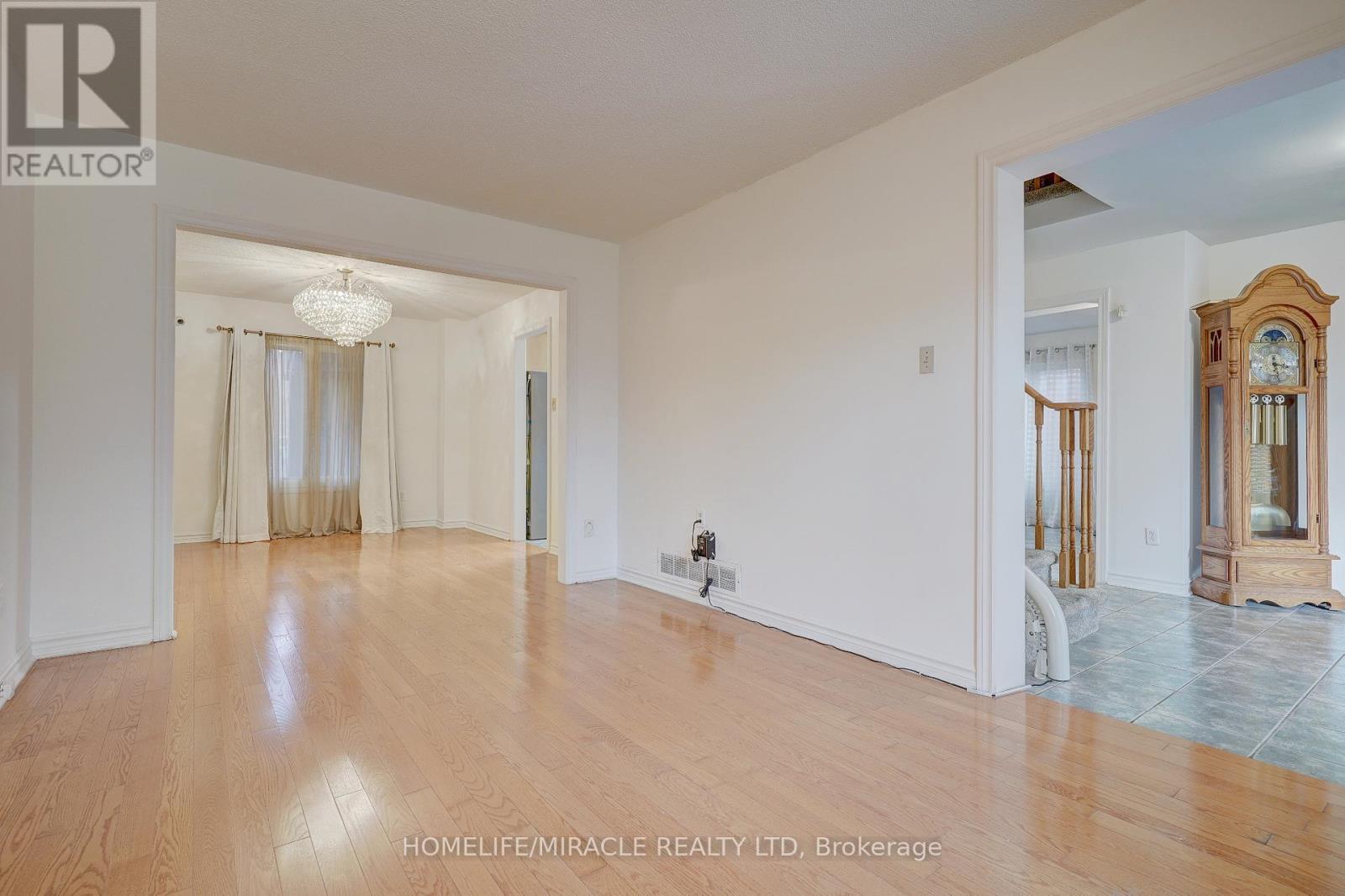109 Valleymede Drive Richmond Hill, Ontario L4B 1T6
$1,598,000
Inviting Family Home in Highly Sought-after Richmond Hill Area. 4+2 Bedrooms with Over 2900 sqft of Living Space Plus Rare 2 Bed, 2 Bath Newly-renovated Basement Apartment. Includes Kitchen with Quartz Counters, 3 Large Egress Windows for Lots of Sunlight with Separate Entrance. Perfect Opportunity to Earn a Rental Income. Main Floor Features Porch, Foyer, Formal Liv. & Din. Rooms, Family Room with a Fireplace and Walk-out to a Private Backyard. Main fl Laundry, Double Garage door and Interlock Driveway and Around the house. Staircase Leads to 4 Bedrooms with Help from Optional Addition of an In-home Stairlift.New Electrical Panel. Close to Schools, Hwy 407, 404, 7. Public Transit, Shopping, Parks, Splash Pad, Arenas, Fitness Centres, Restaurants and Much More. Family-friendly with all the Benefits of the Prestigious Doncrest Neighborhood. **** EXTRAS **** Stair Lift for elderly people. SS Fridge, SS Cooking Range, 1 Microwave, SS Dishwasher, All Elfs, All blinds, Window covering, CAC, e-vacuum, GD Opener, Security cameras (id:24801)
Property Details
| MLS® Number | N10408954 |
| Property Type | Single Family |
| Community Name | Doncrest |
| Amenities Near By | Marina, Park, Public Transit, Schools |
| Parking Space Total | 6 |
Building
| Bathroom Total | 5 |
| Bedrooms Above Ground | 4 |
| Bedrooms Below Ground | 2 |
| Bedrooms Total | 6 |
| Appliances | Blinds, Dishwasher, Dryer, Microwave, Refrigerator, Stove, Washer, Window Coverings |
| Basement Features | Apartment In Basement, Separate Entrance |
| Basement Type | N/a |
| Construction Style Attachment | Detached |
| Cooling Type | Central Air Conditioning |
| Exterior Finish | Brick |
| Fireplace Present | Yes |
| Flooring Type | Hardwood, Vinyl, Ceramic, Laminate, Carpeted |
| Foundation Type | Concrete |
| Half Bath Total | 1 |
| Heating Fuel | Natural Gas |
| Heating Type | Forced Air |
| Stories Total | 2 |
| Size Interior | 2,000 - 2,500 Ft2 |
| Type | House |
| Utility Water | Municipal Water |
Parking
| Attached Garage |
Land
| Acreage | No |
| Fence Type | Fenced Yard |
| Land Amenities | Marina, Park, Public Transit, Schools |
| Sewer | Sanitary Sewer |
| Size Depth | 92 Ft ,10 In |
| Size Frontage | 48 Ft ,4 In |
| Size Irregular | 48.4 X 92.9 Ft |
| Size Total Text | 48.4 X 92.9 Ft |
Rooms
| Level | Type | Length | Width | Dimensions |
|---|---|---|---|---|
| Second Level | Primary Bedroom | 4.6 m | 3.15 m | 4.6 m x 3.15 m |
| Second Level | Bedroom 2 | 3 m | 2.85 m | 3 m x 2.85 m |
| Second Level | Bedroom 3 | 4.45 m | 3.04 m | 4.45 m x 3.04 m |
| Second Level | Bedroom 4 | 3.97 m | 3.04 m | 3.97 m x 3.04 m |
| Basement | Bedroom | 4 m | 3 m | 4 m x 3 m |
| Basement | Living Room | 4.6 m | 6.5 m | 4.6 m x 6.5 m |
| Basement | Bedroom | 3.35 m | 3.15 m | 3.35 m x 3.15 m |
| Main Level | Eating Area | 2.8 m | 3.14 m | 2.8 m x 3.14 m |
| Ground Level | Living Room | 4.55 m | 3.14 m | 4.55 m x 3.14 m |
| Ground Level | Dining Room | 3.74 m | 3.14 m | 3.74 m x 3.14 m |
| Ground Level | Kitchen | 3.34 m | 2.56 m | 3.34 m x 2.56 m |
| Ground Level | Family Room | 4.84 m | 3.14 m | 4.84 m x 3.14 m |
https://www.realtor.ca/real-estate/27621461/109-valleymede-drive-richmond-hill-doncrest-doncrest
Contact Us
Contact us for more information
Mohammad Shukrullah
Salesperson
(647) 298-2253
www.realtormohammad.com/
https//www.facebook.com/choudrys?ref=bookmarks
11a-5010 Steeles Ave. West
Toronto, Ontario M9V 5C6
(416) 747-9777
(416) 747-7135
www.homelifemiracle.com/











































