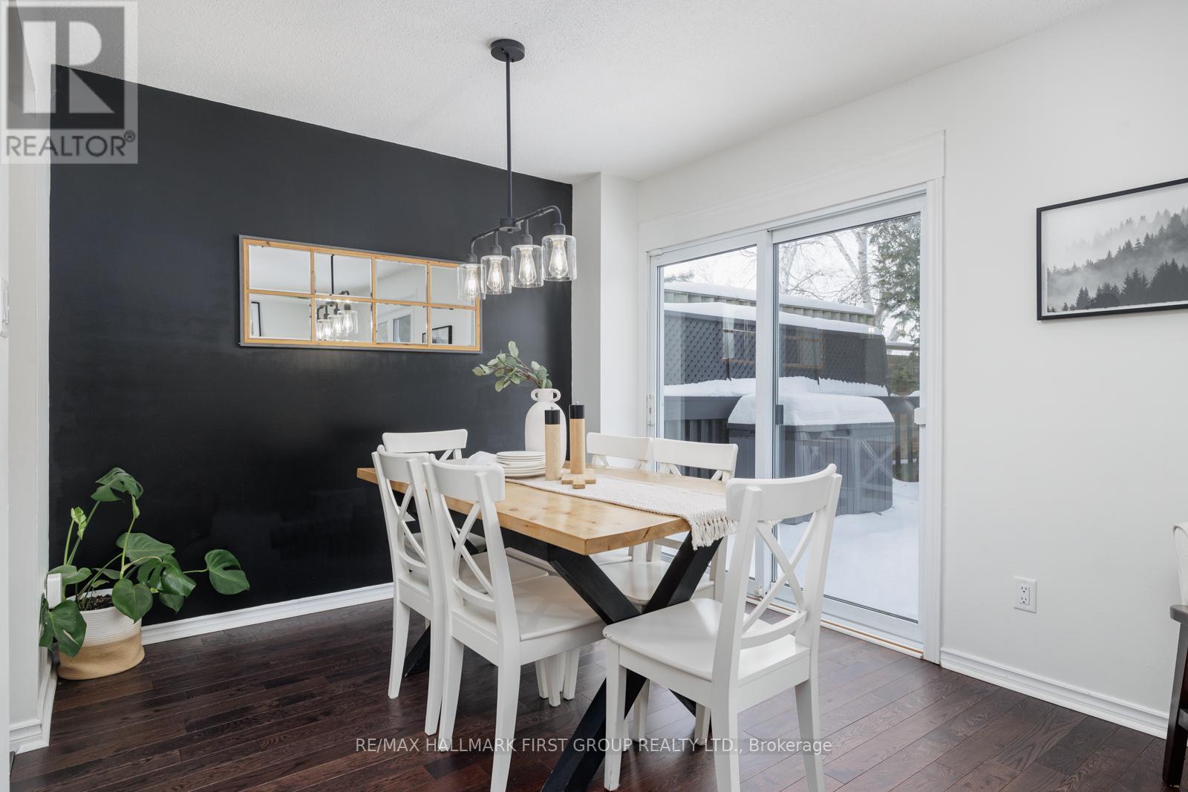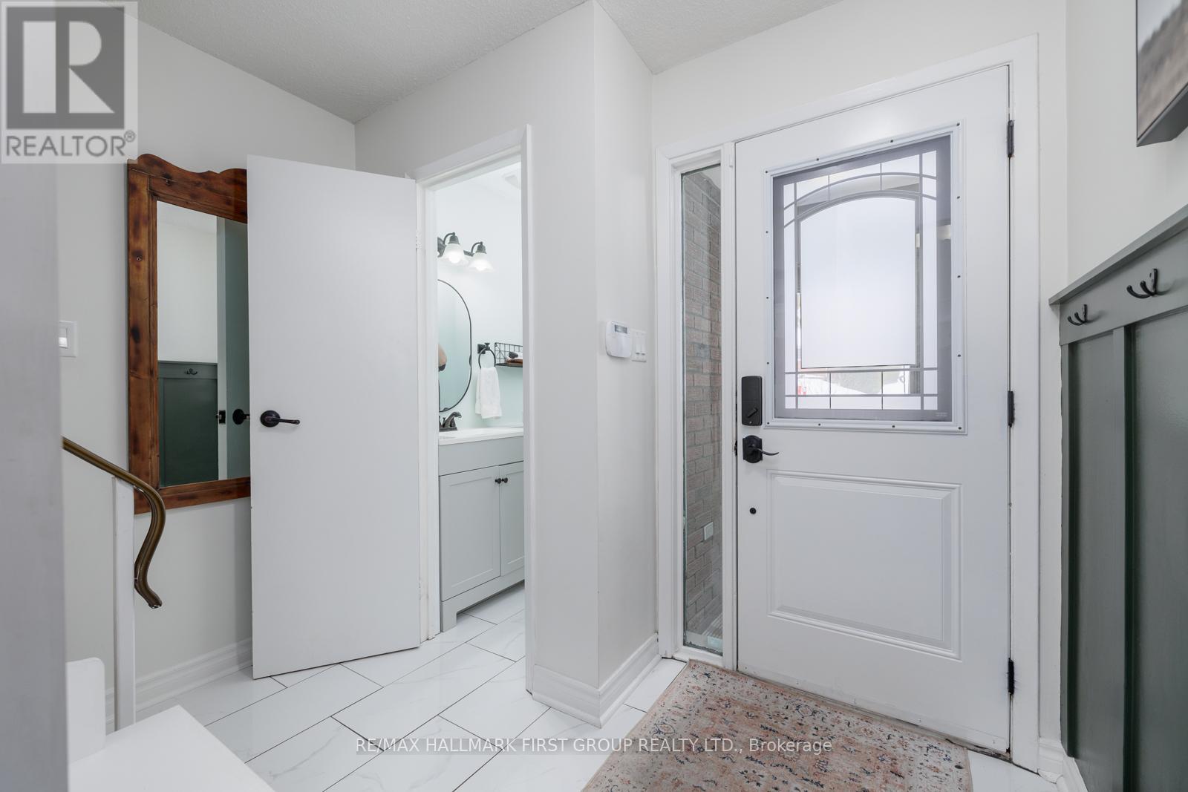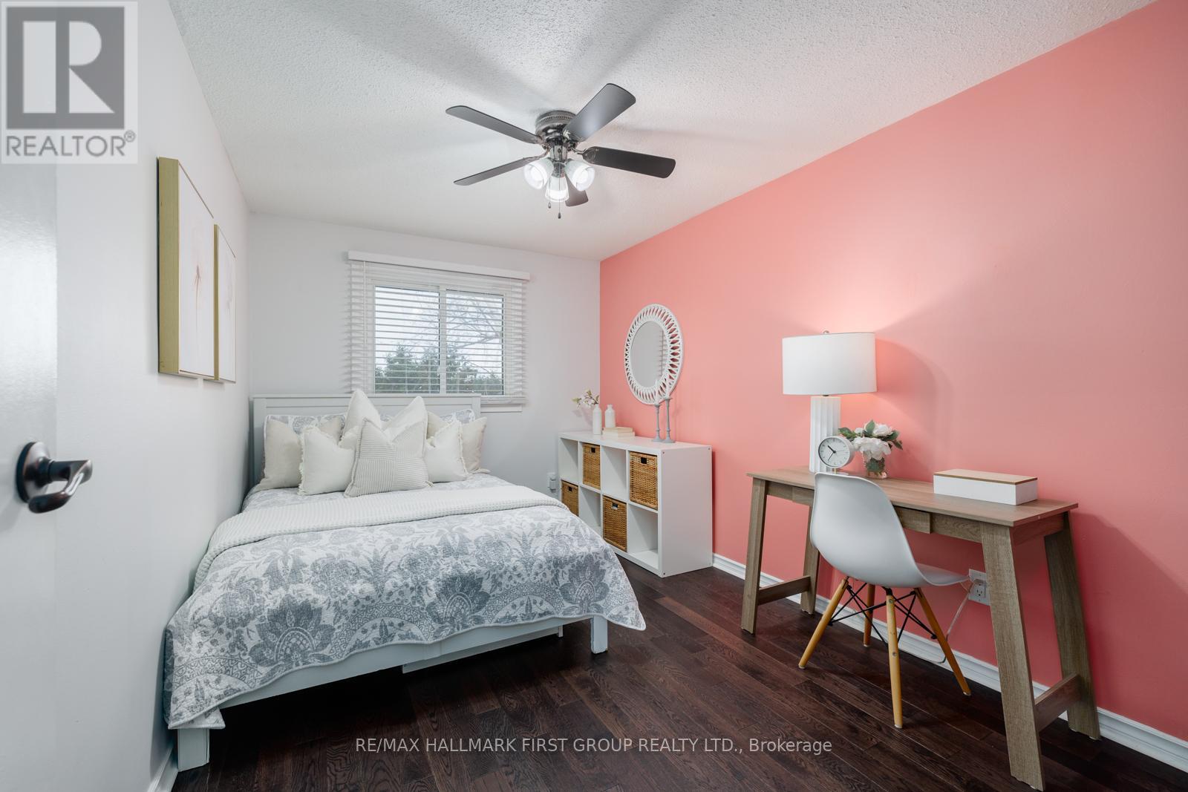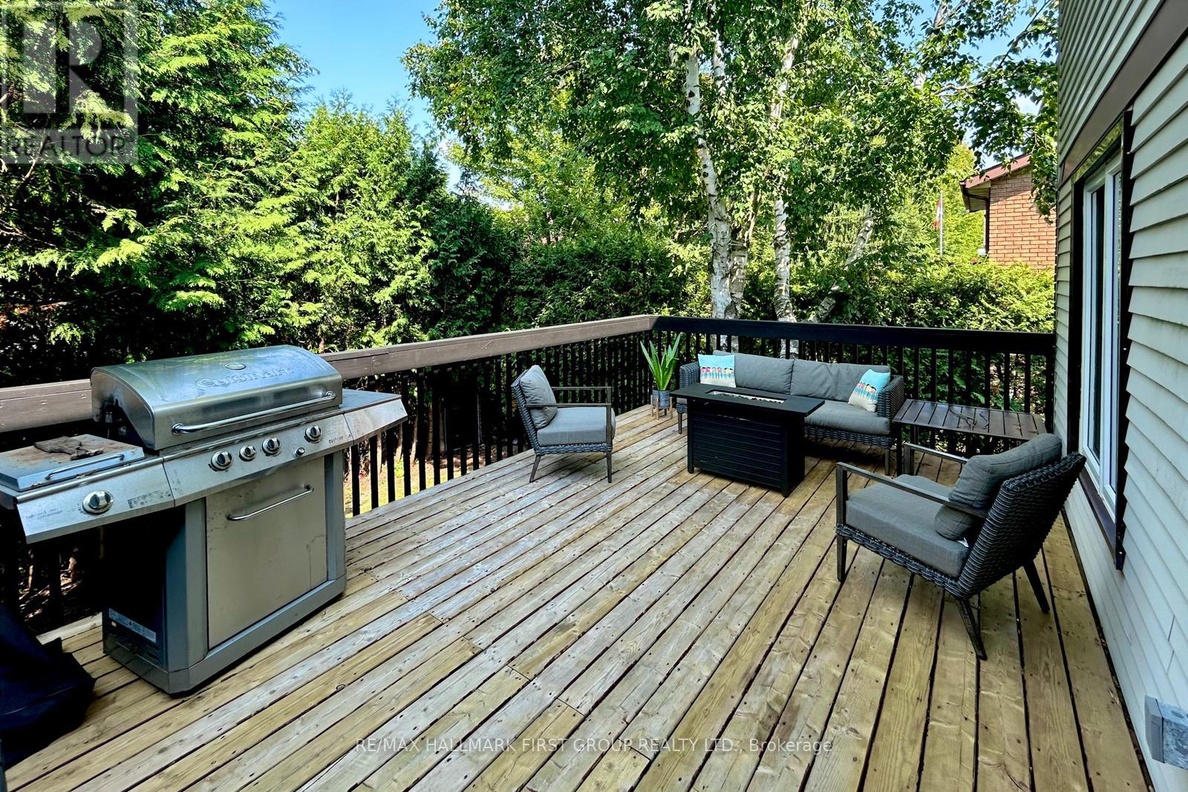479 Mcdonald Street Scugog, Ontario L9L 1L8
$789,900
Welcome to 479 McDonald Street! Nestled right in the heart of the quaint and charming Town of Port Perry, this is the perfect home for first-time home buyers, young families, and downsizers alike! Enjoy living in a family friendly neighborhood, with a tastefully finished home that is in walking distance to the historic downtown, shopping, restaurants, waterfront park, marina, schools, hospital and more! Location could not get better than this! This 3 Bedroom, 2 Bathroom semi features a finished walkout basement, a fenced in private oasis in the backyard, and a large raised 20ft x 12ft backyard deck; perfect for entertainers. This home boasts a beautifully finished large primary bedroom, with plenty of natural light throughout! It also features many recent updates including fresh paint throughout, newer Hardwood floors throughout (2020), Powder room (2021), Basement laminate floor (2021), Front landscaping (walkway, step, gardens, storm door; 2023), Refinished rear deck (2024), Brand New kitchen with a beautiful quartz countertop (2024), New garage door (2020), New dishwasher/fridge/Microwave (2024), Primary bedroom Closet/accent wall (2023), 3pc Upstairs Bathroom (2023), Front loading Washer/Dryer (2022). Don't wait to start your next chapter in this beautiful home! (id:24801)
Open House
This property has open houses!
2:00 pm
Ends at:4:00 pm
2:00 pm
Ends at:4:00 pm
Property Details
| MLS® Number | E11946710 |
| Property Type | Single Family |
| Community Name | Port Perry |
| Amenities Near By | Hospital, Marina, Park |
| Equipment Type | Water Heater |
| Features | Sump Pump |
| Parking Space Total | 3 |
| Rental Equipment Type | Water Heater |
| Structure | Deck |
Building
| Bathroom Total | 2 |
| Bedrooms Above Ground | 3 |
| Bedrooms Total | 3 |
| Appliances | Dishwasher, Microwave, Refrigerator, Stove, Whirlpool, Window Coverings |
| Basement Development | Finished |
| Basement Features | Walk Out |
| Basement Type | N/a (finished) |
| Construction Style Attachment | Semi-detached |
| Cooling Type | Central Air Conditioning |
| Exterior Finish | Aluminum Siding, Brick |
| Flooring Type | Hardwood |
| Foundation Type | Concrete |
| Half Bath Total | 1 |
| Heating Fuel | Natural Gas |
| Heating Type | Forced Air |
| Stories Total | 2 |
| Size Interior | 1,100 - 1,500 Ft2 |
| Type | House |
| Utility Water | Municipal Water |
Parking
| Attached Garage |
Land
| Acreage | No |
| Fence Type | Fenced Yard |
| Land Amenities | Hospital, Marina, Park |
| Sewer | Sanitary Sewer |
| Size Depth | 110 Ft ,1 In |
| Size Frontage | 34 Ft |
| Size Irregular | 34 X 110.1 Ft |
| Size Total Text | 34 X 110.1 Ft|under 1/2 Acre |
| Zoning Description | Rm1 |
Rooms
| Level | Type | Length | Width | Dimensions |
|---|---|---|---|---|
| Second Level | Primary Bedroom | 3.11 m | 4.76 m | 3.11 m x 4.76 m |
| Second Level | Bedroom 2 | 3.27 m | 3.84 m | 3.27 m x 3.84 m |
| Second Level | Bedroom 3 | 2.61 m | 3.84 m | 2.61 m x 3.84 m |
| Basement | Laundry Room | 1.7 m | 1.35 m | 1.7 m x 1.35 m |
| Basement | Great Room | 7.3 m | 4.1 m | 7.3 m x 4.1 m |
| Ground Level | Kitchen | 4.51 m | 2.34 m | 4.51 m x 2.34 m |
| Ground Level | Family Room | 5.12 m | 3.4 m | 5.12 m x 3.4 m |
| Ground Level | Eating Area | 2.9 m | 2.47 m | 2.9 m x 2.47 m |
Utilities
| Sewer | Installed |
https://www.realtor.ca/real-estate/27857152/479-mcdonald-street-scugog-port-perry-port-perry
Contact Us
Contact us for more information
Steven Langenhuizen
Salesperson
www.stevenlangenhuizen.com/
1154 Kingston Road
Pickering, Ontario L1V 1B4
(905) 831-3300
(905) 831-8147
www.remaxhallmark.com/Hallmark-Durham



































