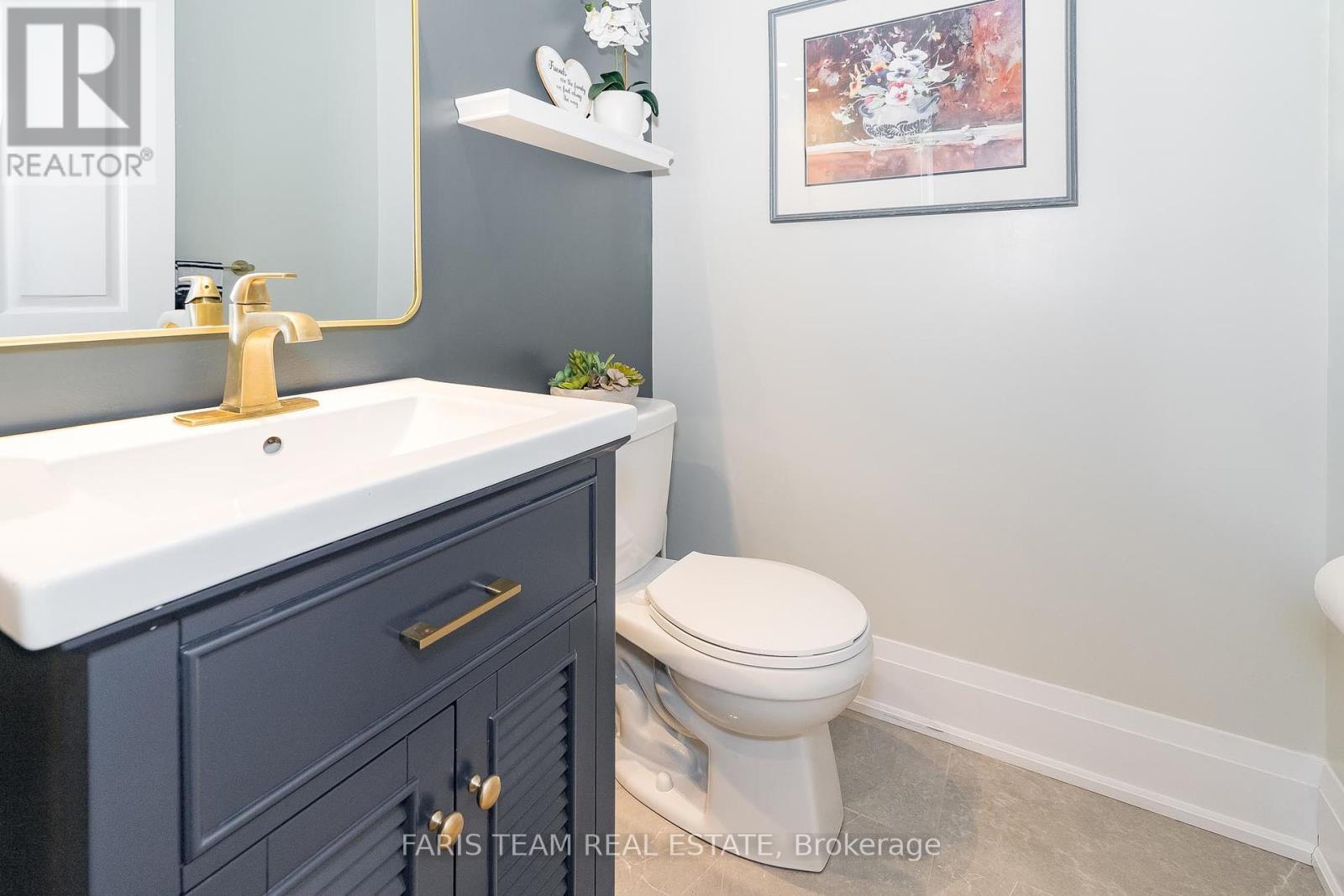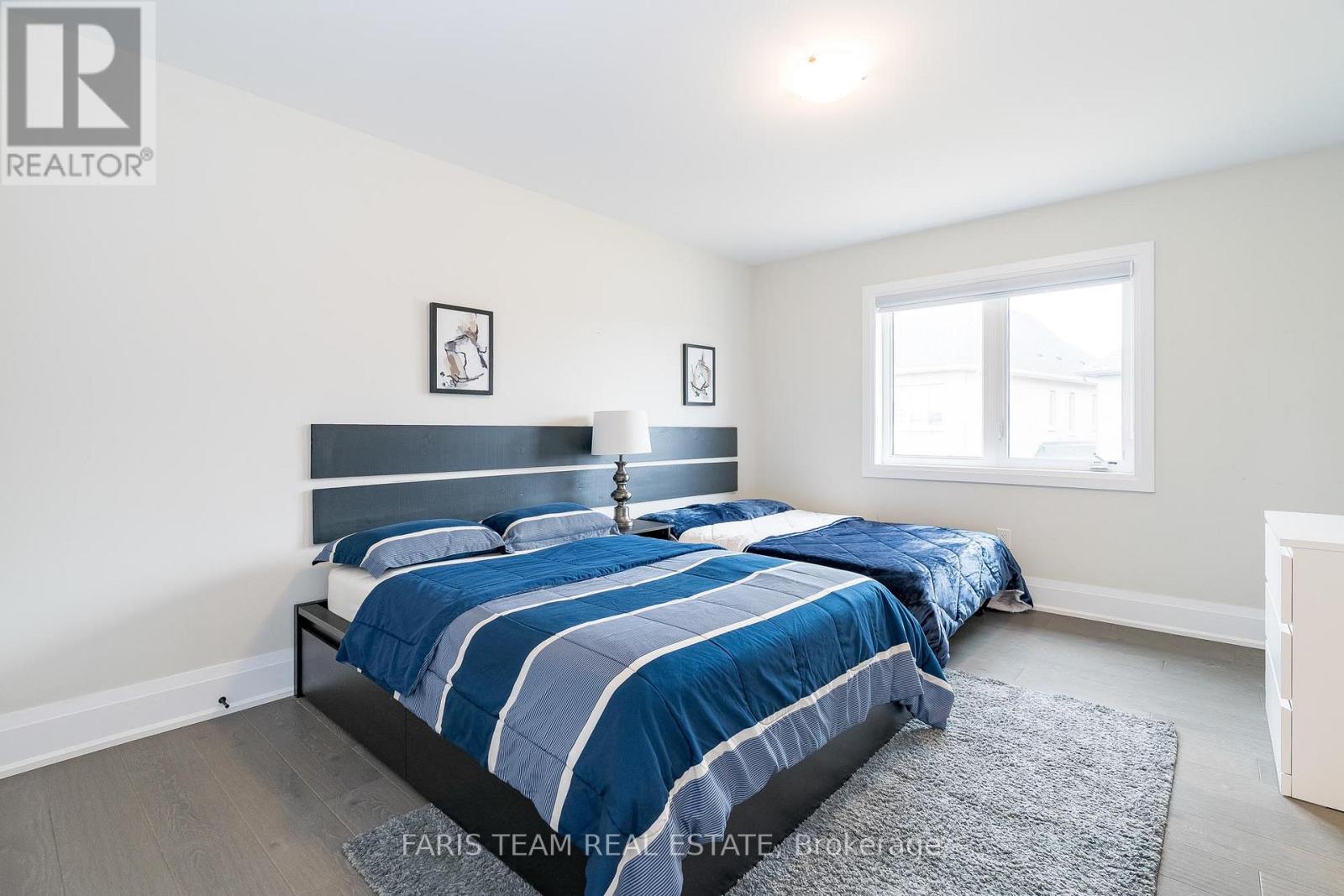1634 Luno Way Innisfil, Ontario L9S 0P9
$1,579,900
Top 5 Reasons You Will Love This Home: 1) Discover this exceptional home not like anything on the market, showcasing over $300,000 of builder and custom upgrades, including soaring 10 ceilings, custom closets, and recessed lighting, while being ideally located just minutes to Lake Simcoe, golf courses, Innisfil Beach Park, and Friday Harbour, presenting the perfect destination for dining, entertainment, and summer fun 2) Stunning and custom eat-in kitchen presenting a Chef's dream layout, complete with quartz countertops, high-end appliances, an island with breakfast bar seating, extended cabinetry with glass inserts, and a butlers pantry seamlessly connecting to the formal dining room 3) Breathtaking great room boasting 20 ceilings, oversized windows with custom motorized curtains, and a striking floor-to-ceiling fireplace, creating the perfect cozy space for winter nights 4) Unwind in the expansive primary suite, featuring a sitting area, custom walk-in closets, and a spa-like 5-piece ensuite, along with three additional bedrooms on the upper level finished with oversized windows, flooding each room with natural lighting 5) Established on a deep lot with no rear neighbours and the peace of mind of a double-car garage with inside entry and a private driveway accommodating three additional vehicles, ensuring plenty of parking for family and guests. 3,461 sq.ft. with an unfinished basement. Age 1. Visit our website for more detailed information. (id:24801)
Property Details
| MLS® Number | N11947255 |
| Property Type | Single Family |
| Community Name | Rural Innisfil |
| Parking Space Total | 5 |
Building
| Bathroom Total | 4 |
| Bedrooms Above Ground | 4 |
| Bedrooms Total | 4 |
| Appliances | Dishwasher, Dryer, Refrigerator, Stove, Washer |
| Basement Development | Unfinished |
| Basement Type | Full (unfinished) |
| Construction Style Attachment | Detached |
| Cooling Type | Central Air Conditioning |
| Exterior Finish | Brick, Stone |
| Fireplace Present | Yes |
| Flooring Type | Hardwood |
| Foundation Type | Poured Concrete |
| Half Bath Total | 1 |
| Heating Fuel | Natural Gas |
| Heating Type | Forced Air |
| Stories Total | 2 |
| Size Interior | 3,000 - 3,500 Ft2 |
| Type | House |
| Utility Water | Municipal Water |
Parking
| Attached Garage |
Land
| Acreage | No |
| Sewer | Sanitary Sewer |
| Size Depth | 152 Ft ,3 In |
| Size Frontage | 49 Ft ,2 In |
| Size Irregular | 49.2 X 152.3 Ft |
| Size Total Text | 49.2 X 152.3 Ft|under 1/2 Acre |
| Zoning Description | R1 |
Rooms
| Level | Type | Length | Width | Dimensions |
|---|---|---|---|---|
| Second Level | Primary Bedroom | 5.92 m | 4.24 m | 5.92 m x 4.24 m |
| Second Level | Bedroom | 5.05 m | 4.82 m | 5.05 m x 4.82 m |
| Second Level | Bedroom | 4.35 m | 3.56 m | 4.35 m x 3.56 m |
| Second Level | Bedroom | 4.32 m | 4.29 m | 4.32 m x 4.29 m |
| Second Level | Laundry Room | 2.46 m | 1.82 m | 2.46 m x 1.82 m |
| Main Level | Kitchen | 7.5 m | 4.75 m | 7.5 m x 4.75 m |
| Main Level | Dining Room | 5.87 m | 3.93 m | 5.87 m x 3.93 m |
| Main Level | Great Room | 5.93 m | 4.25 m | 5.93 m x 4.25 m |
| Main Level | Office | 3.63 m | 3.54 m | 3.63 m x 3.54 m |
https://www.realtor.ca/real-estate/27858260/1634-luno-way-innisfil-rural-innisfil
Contact Us
Contact us for more information
Mark Faris
Broker
443 Bayview Drive
Barrie, Ontario L4N 8Y2
(705) 797-8485
(705) 797-8486
HTTP://www.FarisTeam.ca
Michael Robert Balchin
Broker
443 Bayview Drive
Barrie, Ontario L4N 8Y2
(705) 797-8485
(705) 797-8486
HTTP://www.FarisTeam.ca




























