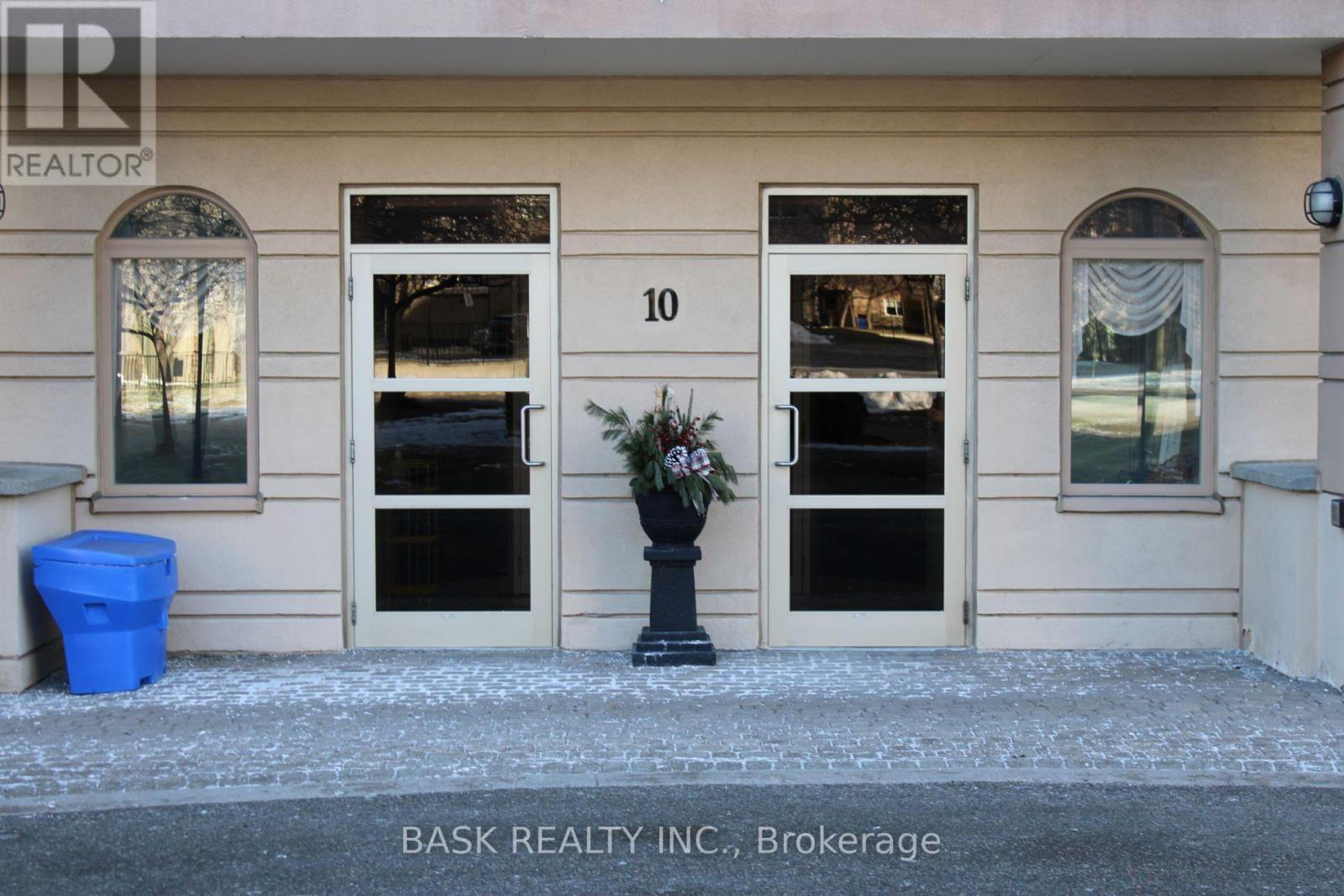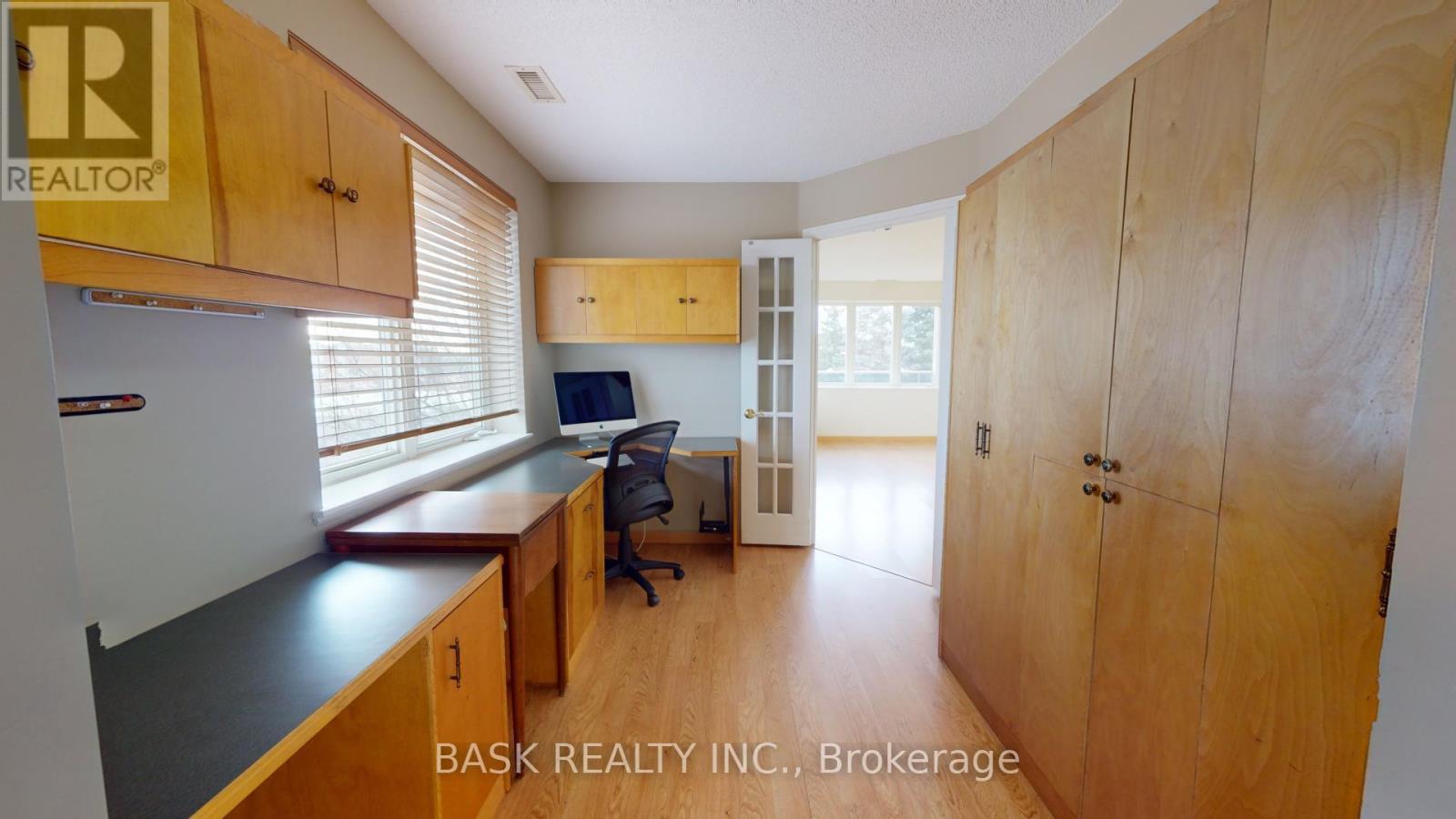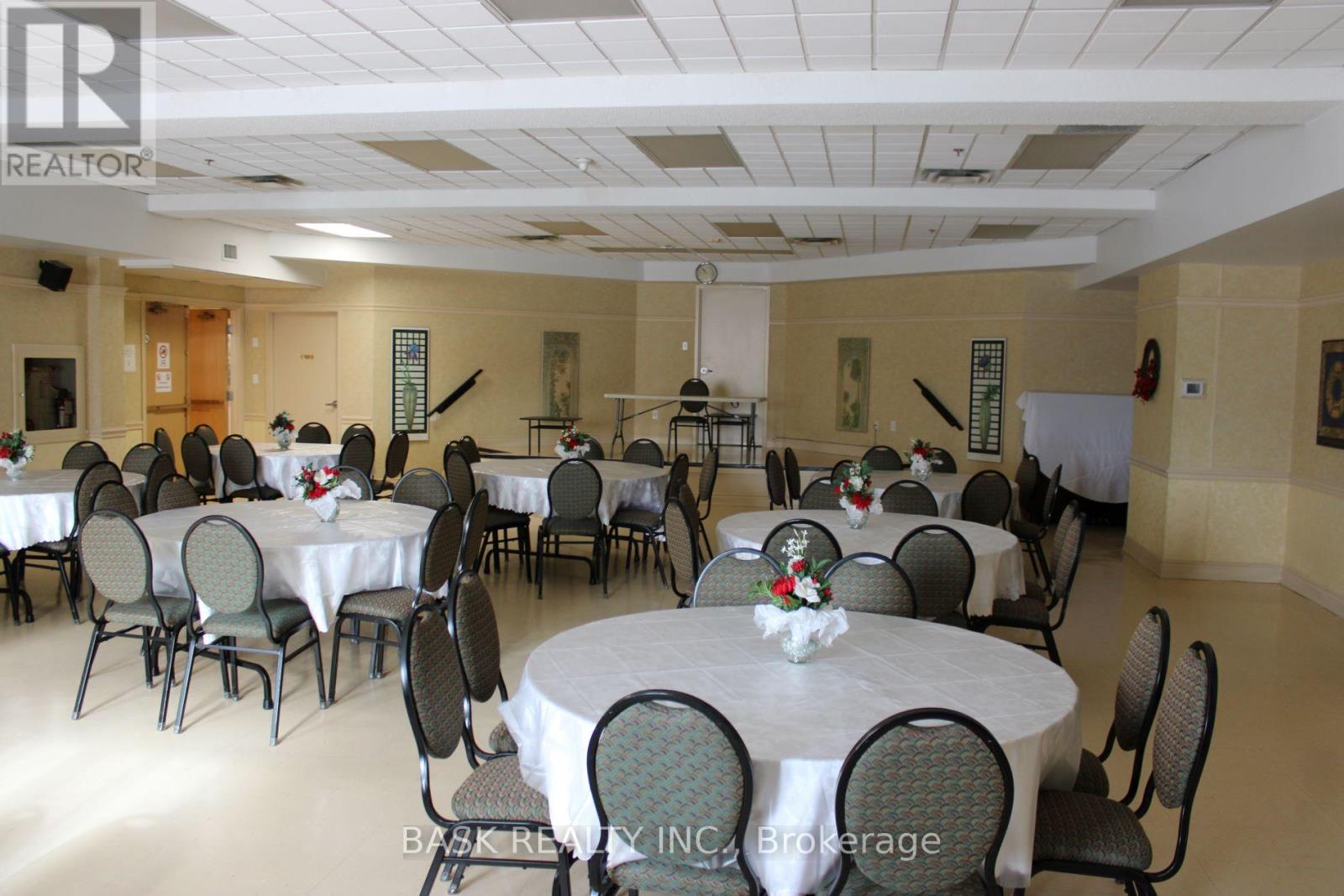208 - 10 Dayspring Circle Brampton, Ontario L6P 1B9
$569,900Maintenance, Heat, Water, Cable TV, Common Area Maintenance, Insurance, Parking
$1,050 Monthly
Maintenance, Heat, Water, Cable TV, Common Area Maintenance, Insurance, Parking
$1,050 MonthlyWelcome to this stunning 2 + 1 bedroom, 2-bathroom condo located in Brampton! Offering a perfect blend of comfort and convenience, this spacious unit features a bright, open-concept layout that is ideal for modern living. The additional den provides versatile space, perfect for an office, guest room, or extra storage. The kitchen boasts sleek finishes, overlooks the dining and living areas. Step outside to the wrap-around balcony, offering breathtaking views and plenty of room for relaxation and entertaining. The primary bedroom is generously sized with its own 4 piece ensuite bathroom, while the second bedroom is perfect for family, guests, or a home office. With two well-appointed bathrooms, this condo ensures everyone's comfort and privacy. Located in a prime Brampton neighborhood, you will have easy access to shopping, dining, parks, and major highways. Whether you're enjoying the cozy indoor living space or the fresh air on the balcony, this condo provides the perfect blend of style, functionality, and convenience. Don't miss out on this incredible opportunity! (id:24801)
Property Details
| MLS® Number | W11946587 |
| Property Type | Single Family |
| Community Name | Goreway Drive Corridor |
| Community Features | Pet Restrictions |
| Features | Balcony, In Suite Laundry |
| Parking Space Total | 1 |
Building
| Bathroom Total | 2 |
| Bedrooms Above Ground | 2 |
| Bedrooms Below Ground | 1 |
| Bedrooms Total | 3 |
| Amenities | Visitor Parking, Party Room, Exercise Centre, Storage - Locker |
| Appliances | Dishwasher, Dryer, Refrigerator, Stove, Washer, Window Coverings |
| Cooling Type | Central Air Conditioning |
| Exterior Finish | Concrete |
| Flooring Type | Carpeted |
| Heating Fuel | Natural Gas |
| Heating Type | Forced Air |
| Size Interior | 1,200 - 1,399 Ft2 |
| Type | Apartment |
Parking
| Underground |
Land
| Acreage | No |
Rooms
| Level | Type | Length | Width | Dimensions |
|---|---|---|---|---|
| Main Level | Living Room | 3.61 m | 3.3 m | 3.61 m x 3.3 m |
| Main Level | Dining Room | 4.16 m | 3.6 m | 4.16 m x 3.6 m |
| Main Level | Kitchen | 2.33 m | 4.7 m | 2.33 m x 4.7 m |
| Main Level | Primary Bedroom | 4.85 m | 3.41 m | 4.85 m x 3.41 m |
| Main Level | Bedroom 2 | 2.93 m | 3.77 m | 2.93 m x 3.77 m |
| Main Level | Office | 3.28 m | 2.45 m | 3.28 m x 2.45 m |
Contact Us
Contact us for more information
Boris Dimovski
Broker of Record
(866) 220-2168
www.baskrealty.com/
www.facebook.com/BaskRealtyIncBrokerage/
www.linkedin.com/in/boris-dimovski-20838b62/
384 Marshall Cres
Orangeville, Ontario L9W 4Y5
(647) 930-1521
(647) 930-1646







































