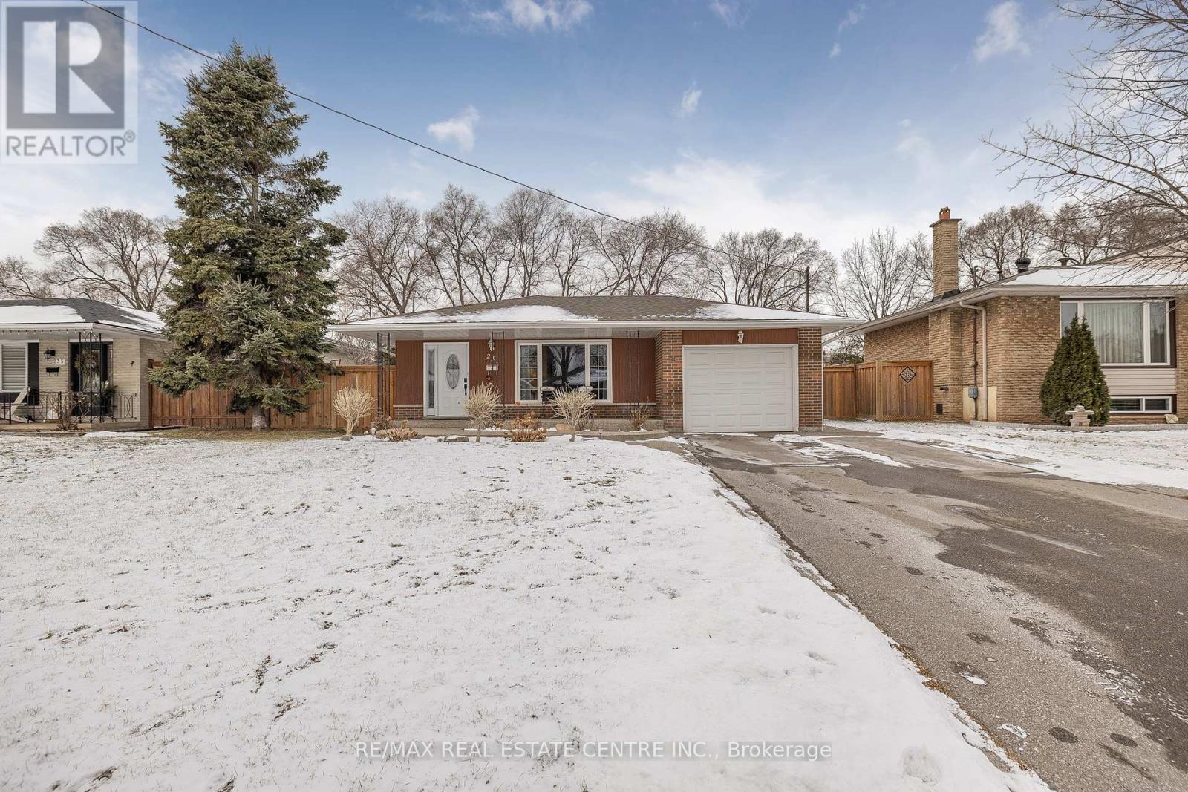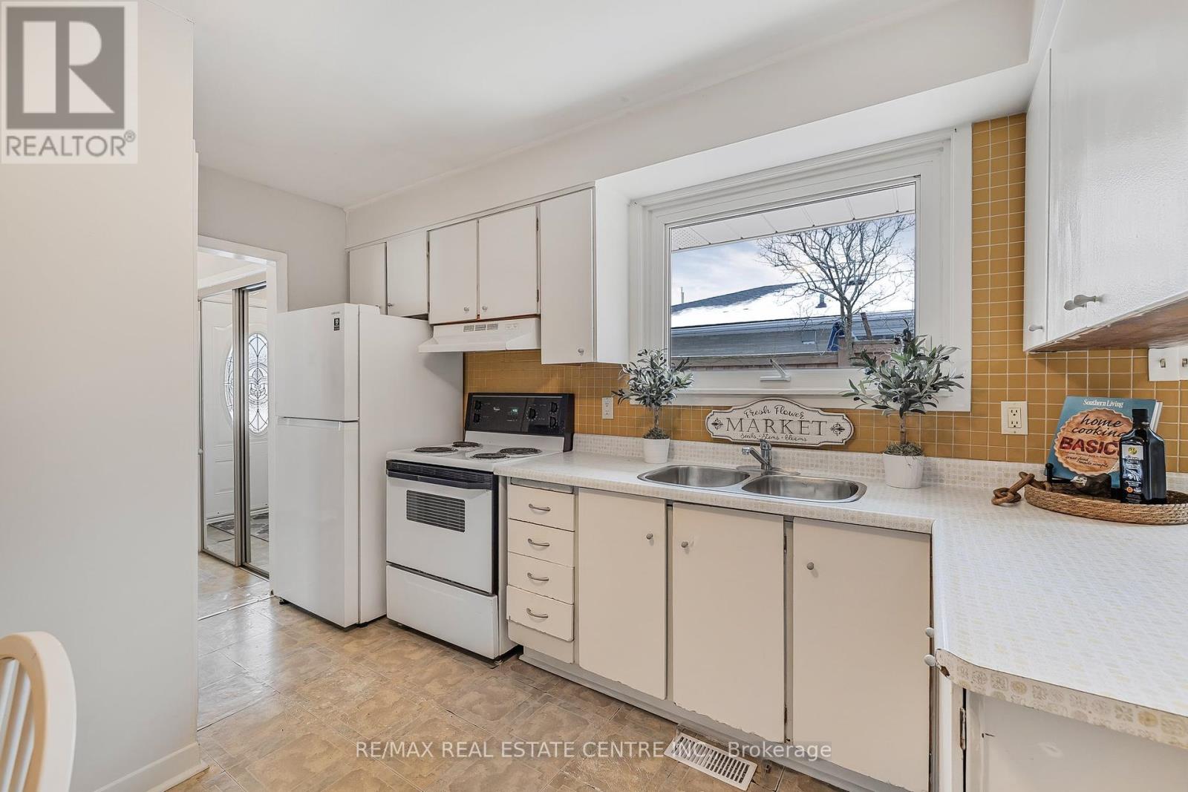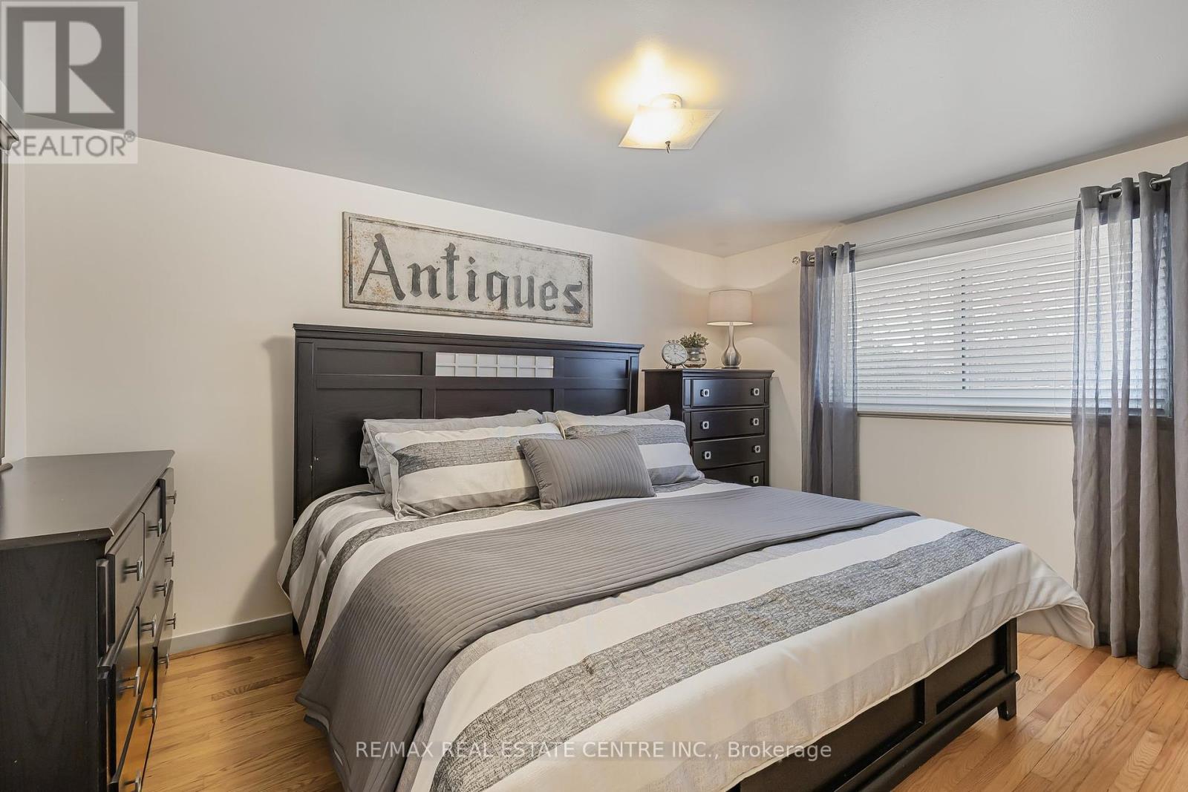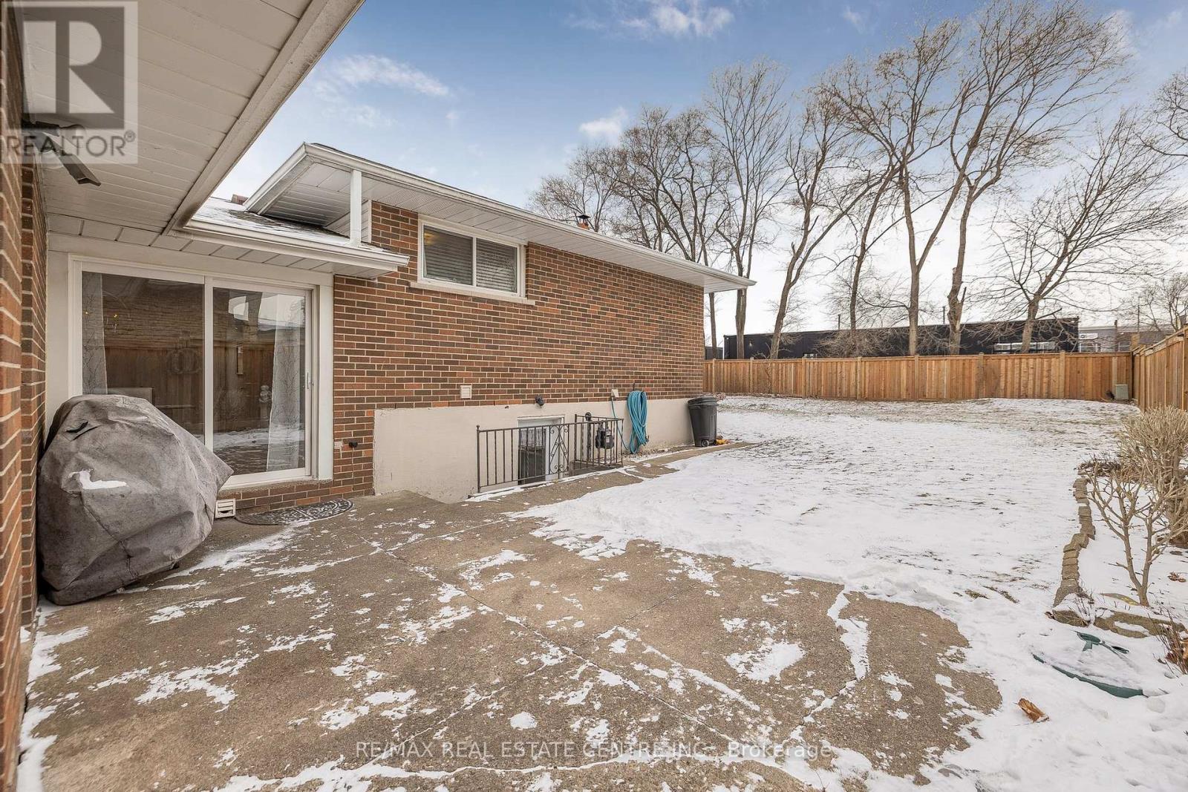231 Slater Crescent Oakville, Ontario L6K 2C7
$1,299,000
Beautiful Spacious Detached 3 + 1 Bedroom, 4 Level Backsplit Situated On A Huge Lot, Located In The Neighbourhood of Oakville's Kerr Village. Large Living Room Combined With Dining Room & Walkout To A Huge Private Fenced In Backyard Perfect For Outdoor Living, Entertaining or Quiet Time. Kitchen Combined With Eat-In Breakfast Area & Side Entrance. Enjoy The Coziness & Warmth Of The Woodstove In The Family Room. Separate Entrance From The Lower Level. This Quiet Crescent is Surrounded By & Is Within Walking Distance To All Amenities, Parks, Playgrounds, Schools, Library, The Lake, Shopping, Grocery Stores, Entertainment, Restaurants & Much More. Close To Major Highways & The Go Station. (id:24801)
Open House
This property has open houses!
2:00 pm
Ends at:4:00 pm
Property Details
| MLS® Number | W11946594 |
| Property Type | Single Family |
| Community Name | 1013 - OO Old Oakville |
| Amenities Near By | Park, Schools, Hospital, Public Transit, Place Of Worship |
| Parking Space Total | 5 |
Building
| Bathroom Total | 2 |
| Bedrooms Above Ground | 3 |
| Bedrooms Below Ground | 1 |
| Bedrooms Total | 4 |
| Appliances | Dryer, Refrigerator, Stove, Washer |
| Basement Development | Finished |
| Basement Features | Separate Entrance |
| Basement Type | N/a (finished) |
| Construction Style Attachment | Detached |
| Construction Style Split Level | Backsplit |
| Cooling Type | Central Air Conditioning |
| Exterior Finish | Brick |
| Fireplace Present | Yes |
| Fireplace Type | Woodstove |
| Flooring Type | Hardwood |
| Foundation Type | Unknown |
| Heating Fuel | Natural Gas |
| Heating Type | Forced Air |
| Size Interior | 1,500 - 2,000 Ft2 |
| Type | House |
| Utility Water | Municipal Water |
Parking
| Attached Garage |
Land
| Acreage | No |
| Fence Type | Fenced Yard |
| Land Amenities | Park, Schools, Hospital, Public Transit, Place Of Worship |
| Sewer | Sanitary Sewer |
| Size Depth | 131 Ft |
| Size Frontage | 60 Ft |
| Size Irregular | 60 X 131 Ft |
| Size Total Text | 60 X 131 Ft |
Rooms
| Level | Type | Length | Width | Dimensions |
|---|---|---|---|---|
| Lower Level | Family Room | 6.33 m | 4.02 m | 6.33 m x 4.02 m |
| Lower Level | Bedroom 4 | 3.43 m | 2.95 m | 3.43 m x 2.95 m |
| Lower Level | Laundry Room | 7.09 m | 3.04 m | 7.09 m x 3.04 m |
| Main Level | Living Room | 4.94 m | 3.45 m | 4.94 m x 3.45 m |
| Main Level | Dining Room | 3.82 m | 3.43 m | 3.82 m x 3.43 m |
| Main Level | Kitchen | 4.98 m | 4.04 m | 4.98 m x 4.04 m |
| Upper Level | Primary Bedroom | 3.7 m | 2.99 m | 3.7 m x 2.99 m |
| Upper Level | Bedroom 2 | 3.98 m | 2.56 m | 3.98 m x 2.56 m |
| Upper Level | Bedroom 3 | 2.93 m | 2.84 m | 2.93 m x 2.84 m |
Contact Us
Contact us for more information
Nil Chinoy
Salesperson
115 First Street
Orangeville, Ontario L9W 3J8
(519) 942-8700
(519) 942-2284
Aidan Langlois
Salesperson
115 First Street
Orangeville, Ontario L9W 3J8
(519) 942-8700
(519) 942-2284










































