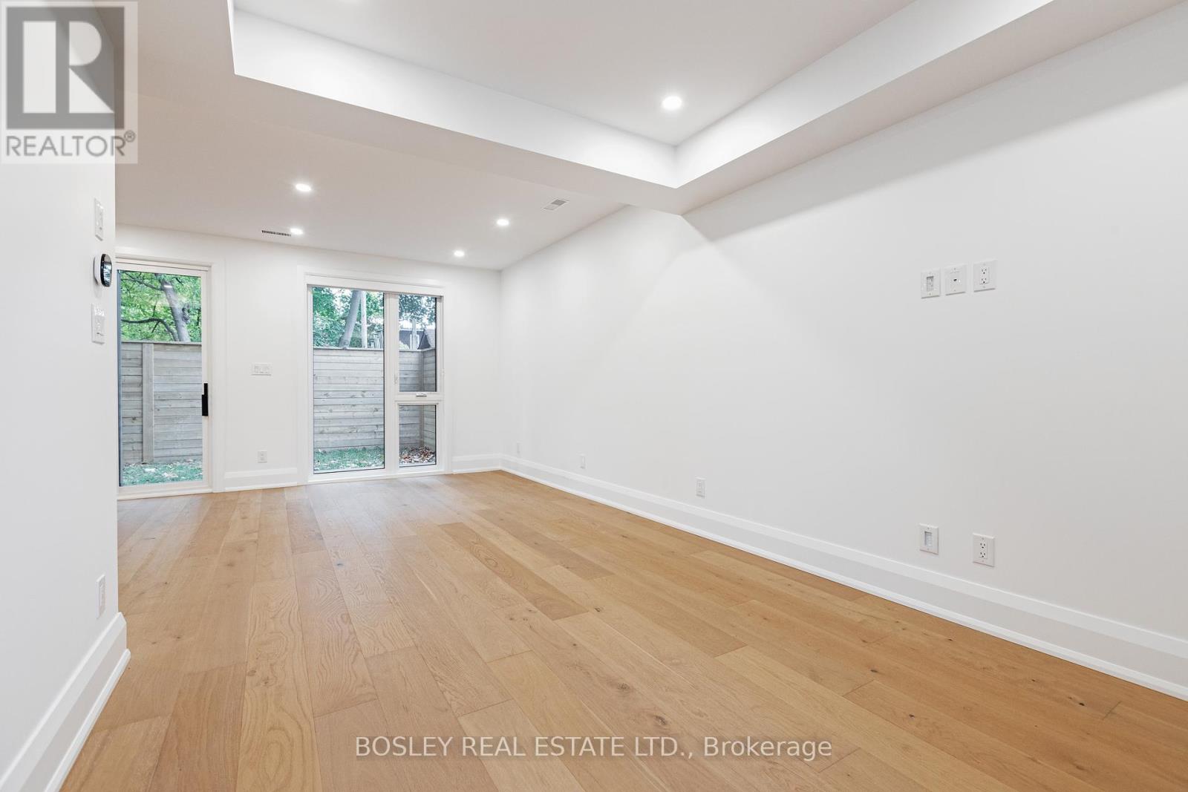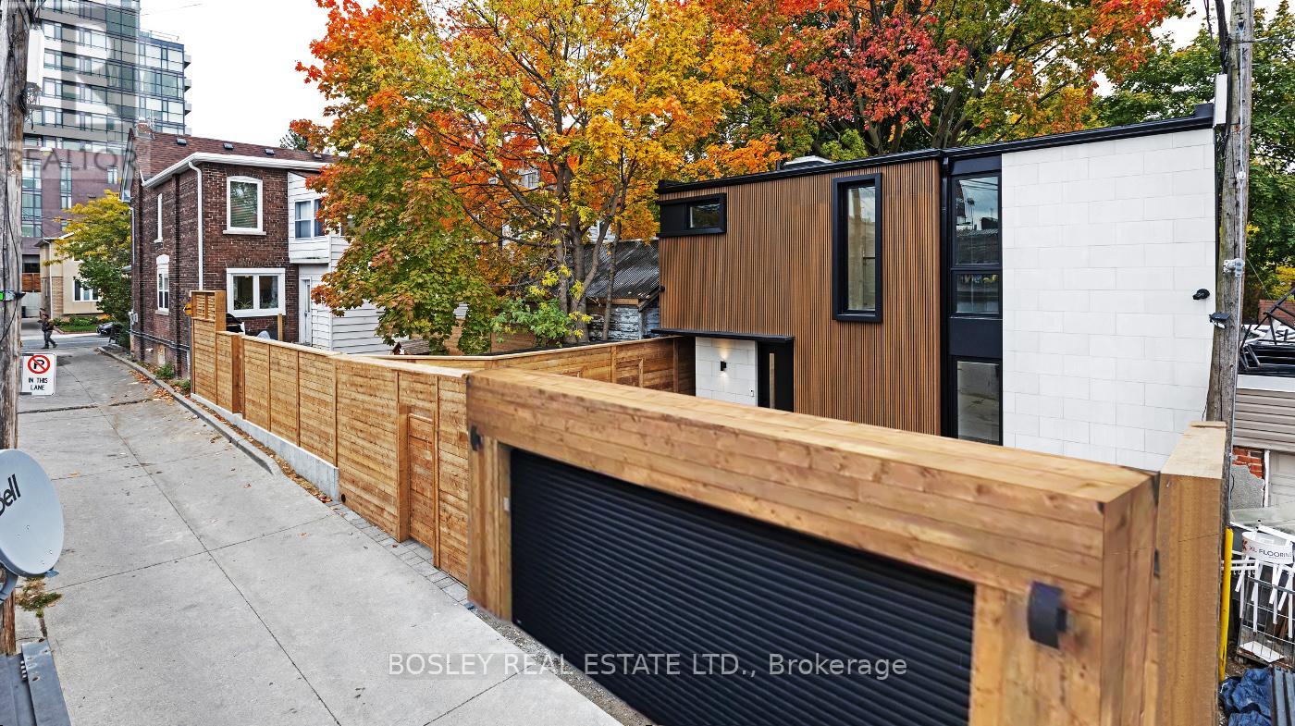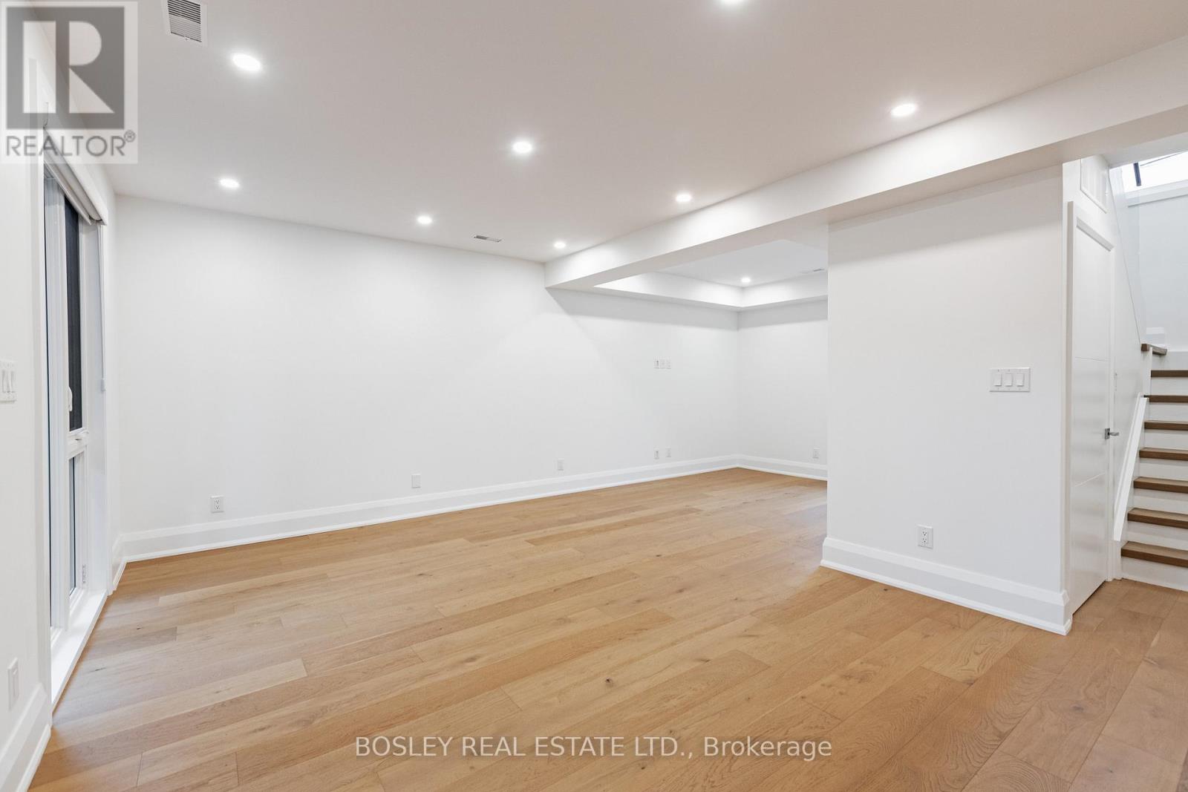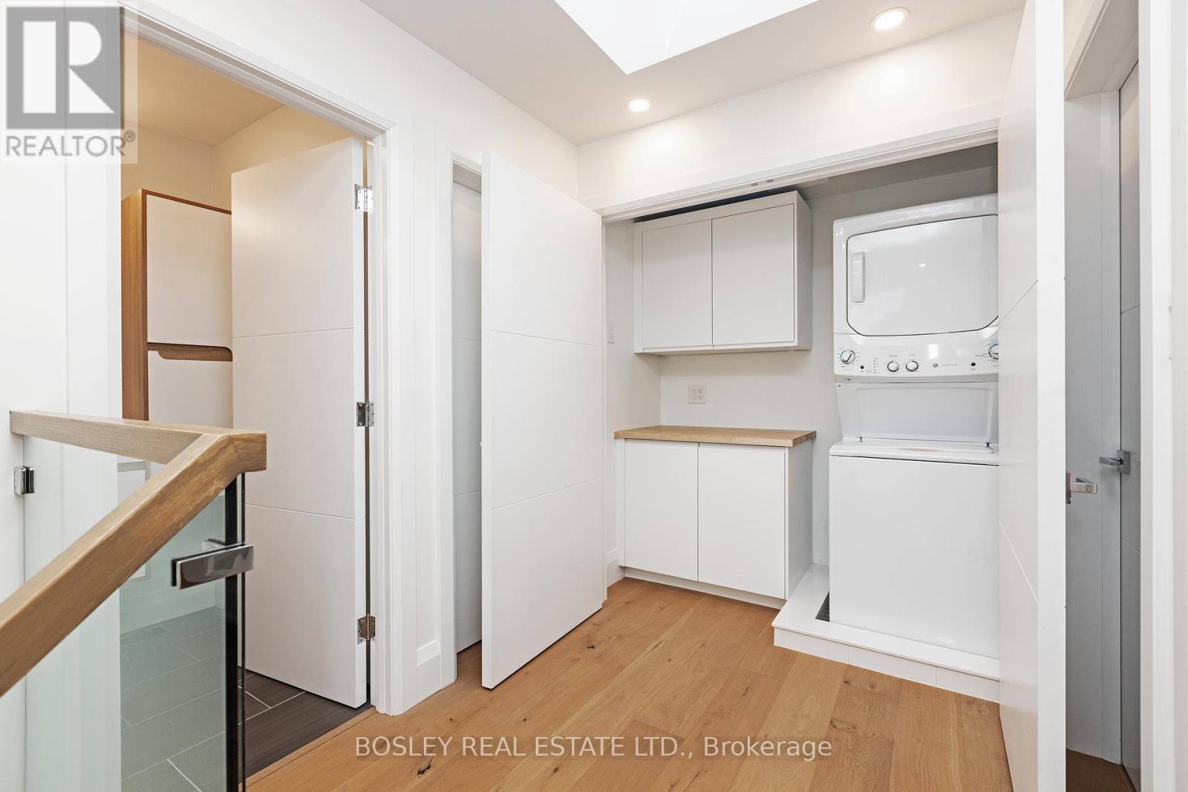Rear - 108 Moberly Avenue Toronto, Ontario M4C 4B1
$4,695 Monthly
This Modern Laneway House For Short Term Lease, as early as April 1- Nov 1 (Some Flex) Is A Spacious And Stylish Living Space Designed For Maximum Comfort And Functionality. Built With Energy-Efficient Materials And Sustainable Features, It Provides A Comfortable, Private Living Experience Just Steps Down The Lane To East Lynn Park And The Danforth. The House Features An Open-Plan Living Area With A Well-Equipped Kitchen, 3 Bright Bedrooms With Ample Storage Space And Modern Bathrooms; With A Tub And En Suite Walk-In Shower. High-Speed Internet, Smart Home Technology/Security And State-Of-The-Art Appliances Provide Hassle-Free Living Experience. The House Also Boasts A Private Outdoor Rear Courtyard W Gas Bbq, Perfect For Relaxing Or Entertaining Guests. With Its Convenient Location In The Heart Of The Danforth Mosaic, This Laneway House Offers A Private And Unforgettable Living Experience For Short-Term Renters Looking For A Stylish And Comfortable Home Away From Home. Behaved Pets Are Always Welcome. Take the hassle out of your spring renovation. Be pampered and well-informed, before you choose to buy in the city. Make your work term in the City special. Consider a Toronto retreat during the best season to enjoy all our fair City has to offer! This home may be just the solution you and your family are looking for! **EXTRAS** All Inclusive. Fully furnished. Private Rear Yard. Pet Friendly. Newer construction and conveniences. Next to the park and the Danforth Mosaic. (id:24801)
Property Details
| MLS® Number | E11946664 |
| Property Type | Single Family |
| Community Name | Woodbine Corridor |
| Amenities Near By | Hospital, Park, Public Transit |
| Parking Space Total | 2 |
| Structure | Deck, Shed |
Building
| Bathroom Total | 3 |
| Bedrooms Above Ground | 3 |
| Bedrooms Total | 3 |
| Appliances | Water Heater - Tankless, Dishwasher, Dryer, Microwave, Refrigerator, Stove, Washer |
| Construction Status | Insulation Upgraded |
| Construction Style Attachment | Detached |
| Cooling Type | Central Air Conditioning |
| Exterior Finish | Stone, Wood |
| Fire Protection | Smoke Detectors |
| Flooring Type | Tile, Hardwood |
| Foundation Type | Concrete |
| Half Bath Total | 1 |
| Heating Fuel | Natural Gas |
| Heating Type | Radiant Heat |
| Stories Total | 2 |
| Size Interior | 1,100 - 1,500 Ft2 |
| Type | House |
| Utility Water | Municipal Water |
Land
| Acreage | No |
| Fence Type | Fenced Yard |
| Land Amenities | Hospital, Park, Public Transit |
| Landscape Features | Landscaped |
| Sewer | Sanitary Sewer |
| Size Depth | 60 Ft ,1 In |
| Size Frontage | 32 Ft ,3 In |
| Size Irregular | 32.3 X 60.1 Ft ; Laneway Home |
| Size Total Text | 32.3 X 60.1 Ft ; Laneway Home|under 1/2 Acre |
Rooms
| Level | Type | Length | Width | Dimensions |
|---|---|---|---|---|
| Second Level | Primary Bedroom | 4.2 m | 3.32 m | 4.2 m x 3.32 m |
| Second Level | Bedroom 2 | 3.51 m | 3.2 m | 3.51 m x 3.2 m |
| Second Level | Bedroom 3 | 3.2 m | 3.2 m | 3.2 m x 3.2 m |
| Second Level | Laundry Room | Measurements not available | ||
| Main Level | Foyer | 1.83 m | 3.05 m | 1.83 m x 3.05 m |
| Main Level | Kitchen | 4.24 m | 3.96 m | 4.24 m x 3.96 m |
| Main Level | Dining Room | 7.47 m | 3.2 m | 7.47 m x 3.2 m |
| Main Level | Living Room | 7.47 m | 3.2 m | 7.47 m x 3.2 m |
Contact Us
Contact us for more information
Trevor Maxwell Bond
Salesperson
(416) 465-7527
trevorbond.ca/
www.facebook.com/TrevorBondSmartMove/?ref=settings
@bondsmartmove/
169 Danforth Avenue
Toronto, Ontario M4K 1N2
(416) 465-7527
(416) 465-6998
www.bosleyrealestate.com











































