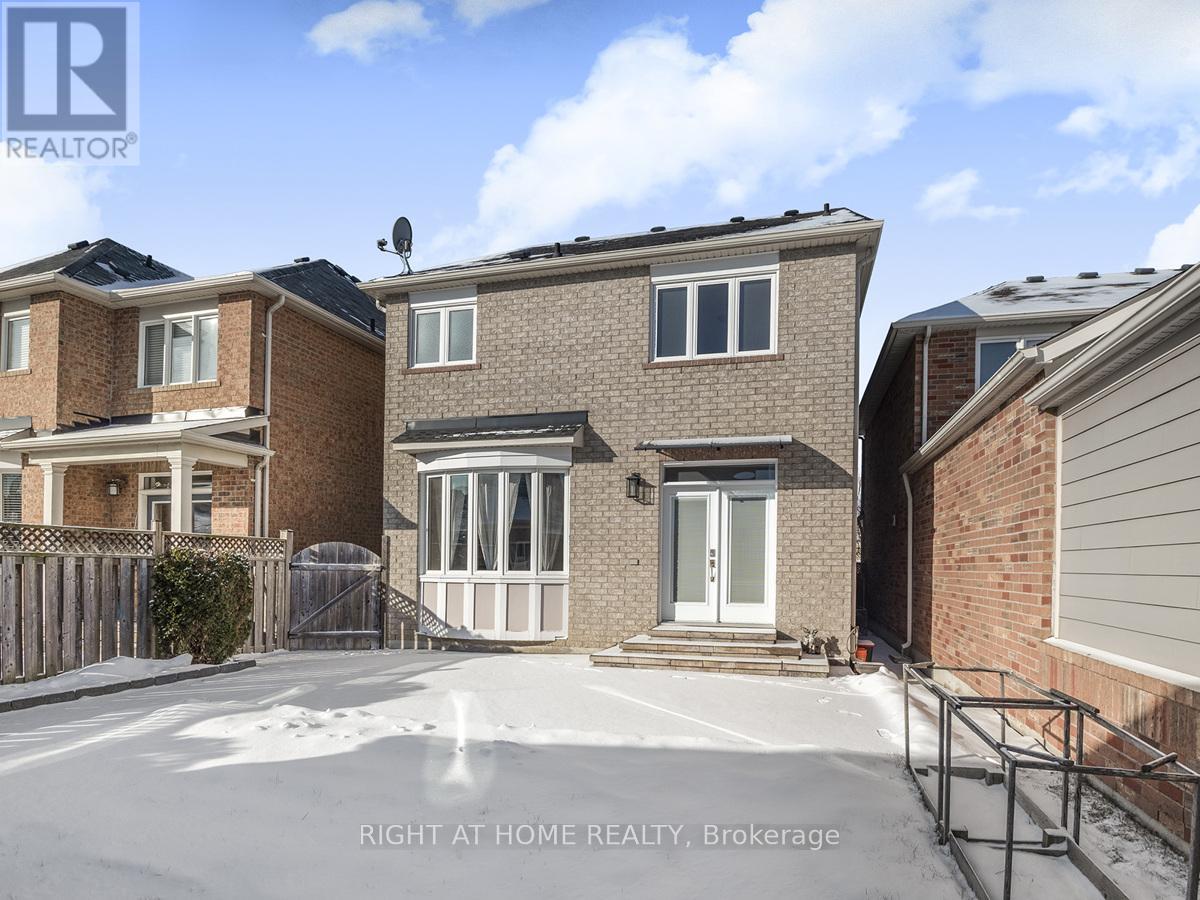21 Clayson Street Markham, Ontario L6B 1L1
$3,750 Monthly
Cozy and clean 4-bedroom detached home in desirable Cornell Markham, close to HWY 7/HWY 407/Supermarkets/school/Hospital/Home Depot. 9' main floor, hardwood floor throughout. Light-filled living/dining room with fireplace, spacious family room over looks backyard, upgraded kitchen with quartz counter and SS appliances, breakfast room walks out to backyard. Four good size bedrooms on second floor, large primary bedroom with ensuite. Finished basement with fireplace and large open space for entertaining. Fenced private backyard access to rear lane 2-car garage. **** EXTRAS **** Fridge, stove, range hood, dishwasher, washer, dryer, water softener, window coverings. (id:24801)
Property Details
| MLS® Number | N11946657 |
| Property Type | Single Family |
| Community Name | Cornell |
| Parking Space Total | 3 |
Building
| Bathroom Total | 4 |
| Bedrooms Above Ground | 4 |
| Bedrooms Total | 4 |
| Basement Development | Finished |
| Basement Type | N/a (finished) |
| Construction Style Attachment | Detached |
| Cooling Type | Central Air Conditioning |
| Exterior Finish | Brick |
| Fireplace Present | Yes |
| Flooring Type | Hardwood, Ceramic |
| Foundation Type | Concrete |
| Half Bath Total | 2 |
| Heating Fuel | Natural Gas |
| Heating Type | Forced Air |
| Stories Total | 2 |
| Type | House |
| Utility Water | Municipal Water |
Parking
| Detached Garage |
Land
| Acreage | No |
| Sewer | Sanitary Sewer |
| Size Depth | 121 Ft |
| Size Frontage | 29 Ft ,11 In |
| Size Irregular | 29.97 X 121.05 Ft |
| Size Total Text | 29.97 X 121.05 Ft |
Rooms
| Level | Type | Length | Width | Dimensions |
|---|---|---|---|---|
| Second Level | Primary Bedroom | 5.19 m | 3.6 m | 5.19 m x 3.6 m |
| Second Level | Bedroom 2 | 3.31 m | 3.05 m | 3.31 m x 3.05 m |
| Second Level | Bedroom 3 | 3.51 m | 3.05 m | 3.51 m x 3.05 m |
| Second Level | Bedroom 4 | 3.51 m | 3.05 m | 3.51 m x 3.05 m |
| Basement | Recreational, Games Room | 6.4 m | 4.81 m | 6.4 m x 4.81 m |
| Main Level | Living Room | 5.59 m | 3.81 m | 5.59 m x 3.81 m |
| Main Level | Dining Room | 5.59 m | 3.81 m | 5.59 m x 3.81 m |
| Main Level | Family Room | 5.64 m | 3.37 m | 5.64 m x 3.37 m |
| Main Level | Eating Area | 3.3 m | 3.05 m | 3.3 m x 3.05 m |
| Main Level | Kitchen | 3.66 m | 3.3 m | 3.66 m x 3.3 m |
https://www.realtor.ca/real-estate/27857077/21-clayson-street-markham-cornell-cornell
Contact Us
Contact us for more information
Penny Li
Broker
1396 Don Mills Rd Unit B-121
Toronto, Ontario M3B 0A7
(416) 391-3232
(416) 391-0319
www.rightathomerealty.com/






























