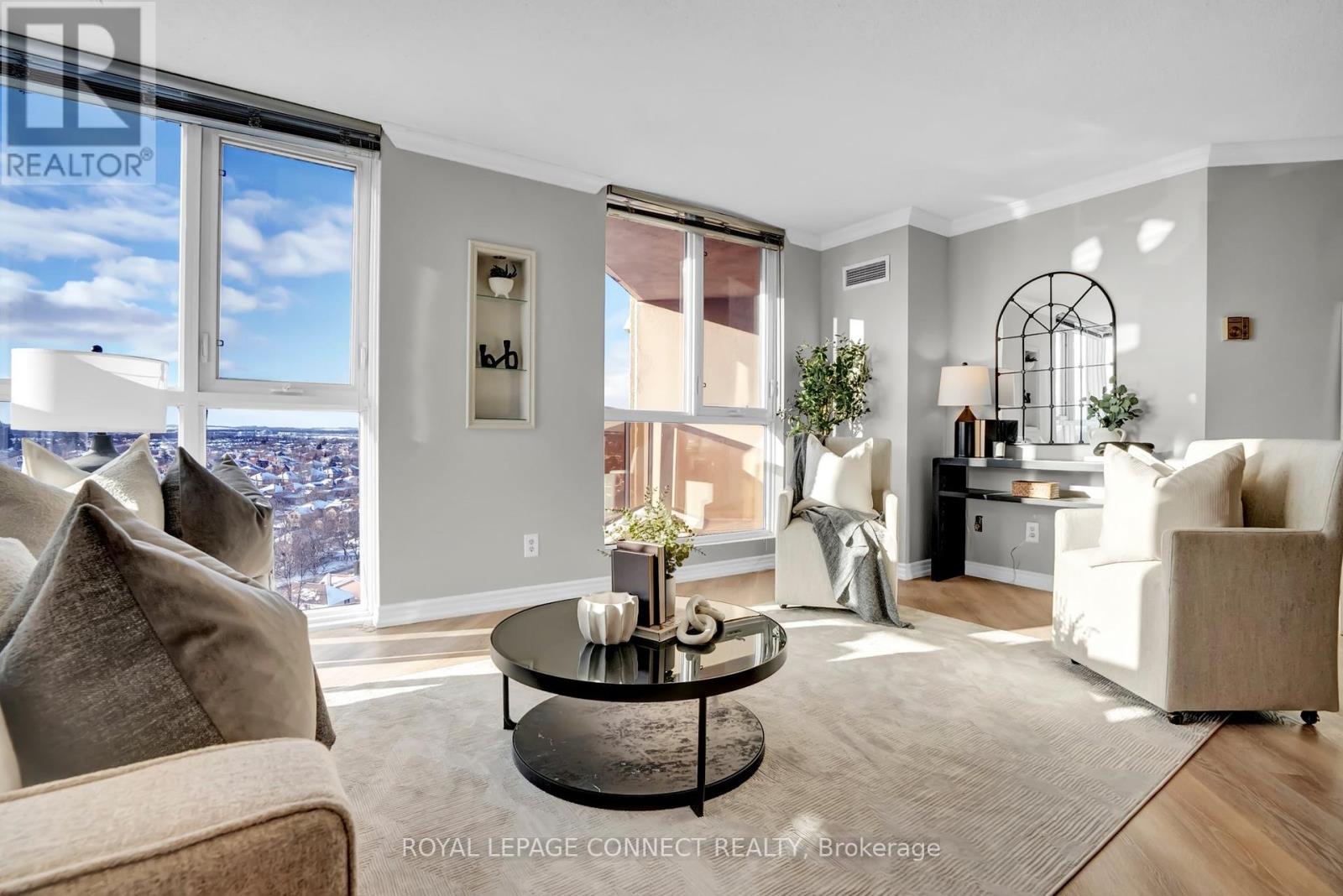Ph 105 - 2 Westney Road N Ajax, Ontario L1T 3H3
$699,000Maintenance, Heat, Electricity, Water, Common Area Maintenance, Insurance, Parking
$1,102.97 Monthly
Maintenance, Heat, Electricity, Water, Common Area Maintenance, Insurance, Parking
$1,102.97 MonthlyWelcome To This Expansive 1,517sqft Suite Located At 2 Westney. This Sun Drenched Lower Penthouse Unit Offers 3 Spacious Bedrooms, 2 Washrooms, And Tasteful Upgrades Throughout. Enjoy The Unique Benefit Of 3 Private Balconies: One Off The Primary Bedroom, Another Off The Kitchen And One From The Third Bedroom, Allowing You To Enjoy A Morning Coffee Or Evening Cocktail While Taking In The Beautiful South Westerly Views. The Floor-To-Ceiling Windows Fill This Unit With Natural Light, Creating A Bright And Airy Ambiance, Beautifully Complemented By The Light And Neutral Finishes. Enjoy The Newly Installed Vinyl Flooring, Freshly Painted Walls And New Quartz Counters In The Kitchen. The Spacious Primary Bedroom Features A 3 Piece Ensuite & Large Walk-In Closet. For Added Convenience, This Suite Includes In-Unit Laundry & 2 Parking Spots. With All-Inclusive Maintenance Fees Covering All Utilities, This Well-Managed Building Ensures A Worry-Free Lifestyle. **EXTRAS** Amazing Location Close To Hwy 401, Ajax GO Station, Shopping, Amenities & So Much More. Building Offers Outdoor Pool, Exercise Room, Sauna & On-Site Management, Ample Visitor Parking. (id:24801)
Property Details
| MLS® Number | E11946682 |
| Property Type | Single Family |
| Community Name | Central West |
| Amenities Near By | Public Transit, Park, Place Of Worship, Schools |
| Community Features | Pets Not Allowed, Community Centre |
| Features | Balcony, Carpet Free, In Suite Laundry |
| Parking Space Total | 2 |
Building
| Bathroom Total | 2 |
| Bedrooms Above Ground | 3 |
| Bedrooms Total | 3 |
| Amenities | Visitor Parking, Exercise Centre, Sauna, Storage - Locker |
| Appliances | Dishwasher, Dryer, Refrigerator, Stove, Washer |
| Cooling Type | Central Air Conditioning |
| Exterior Finish | Concrete |
| Fire Protection | Security System |
| Flooring Type | Vinyl |
| Heating Fuel | Natural Gas |
| Heating Type | Forced Air |
| Size Interior | 1,400 - 1,599 Ft2 |
| Type | Apartment |
Land
| Acreage | No |
| Land Amenities | Public Transit, Park, Place Of Worship, Schools |
Rooms
| Level | Type | Length | Width | Dimensions |
|---|---|---|---|---|
| Main Level | Living Room | 5.58 m | 5.88 m | 5.58 m x 5.88 m |
| Main Level | Dining Room | 3.52 m | 4.09 m | 3.52 m x 4.09 m |
| Main Level | Kitchen | 3.12 m | 2.61 m | 3.12 m x 2.61 m |
| Main Level | Primary Bedroom | 5.85 m | 4.17 m | 5.85 m x 4.17 m |
| Main Level | Bedroom 2 | 4.76 m | 2.86 m | 4.76 m x 2.86 m |
| Main Level | Bedroom 3 | 2.9 m | 3.93 m | 2.9 m x 3.93 m |
https://www.realtor.ca/real-estate/27857148/ph-105-2-westney-road-n-ajax-central-west-central-west
Contact Us
Contact us for more information
Sara Walsh
Salesperson
335 Bayly Street West
Ajax, Ontario L1S 6M2
(905) 427-6522
(905) 427-6524
www.royallepageconnect.com



































