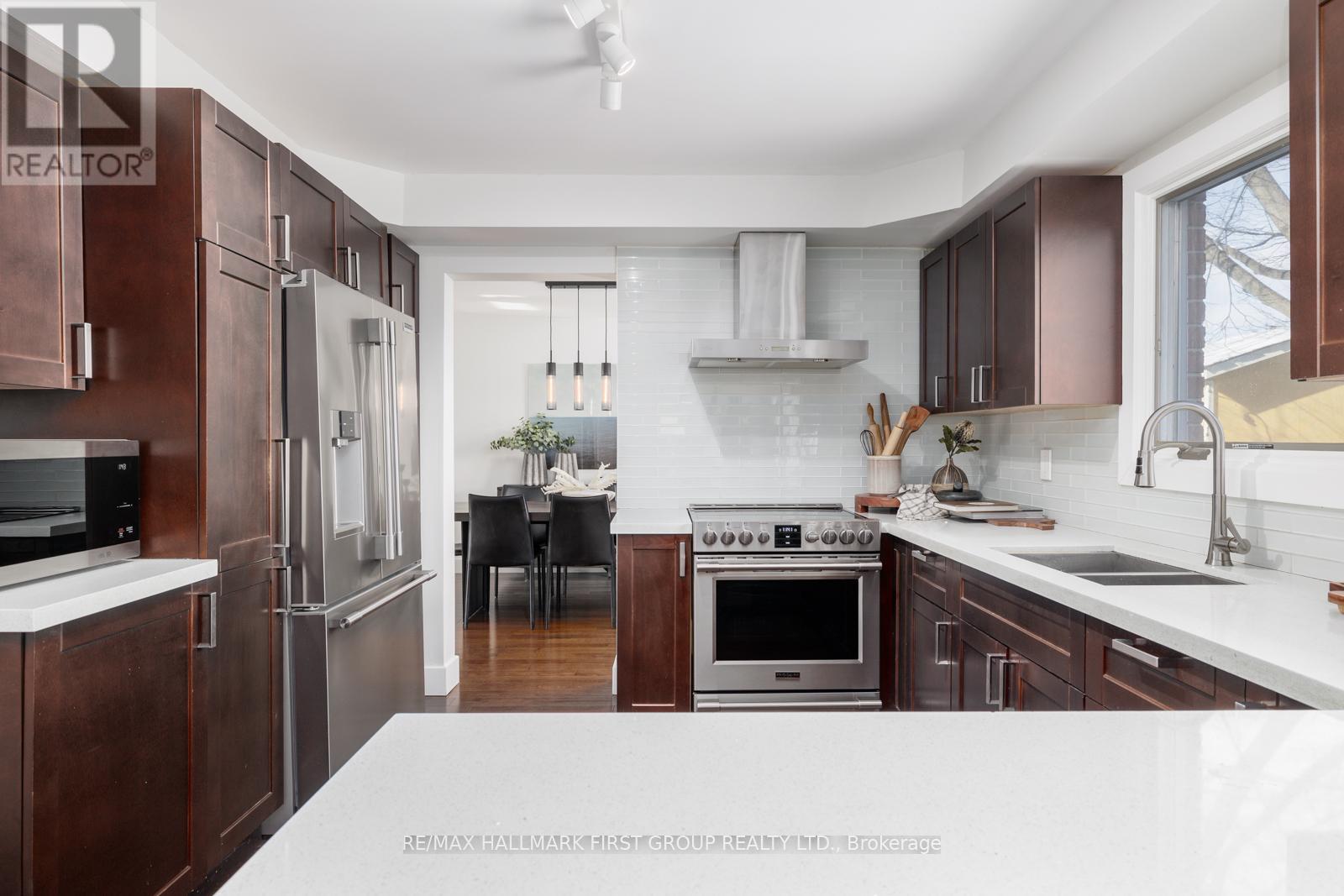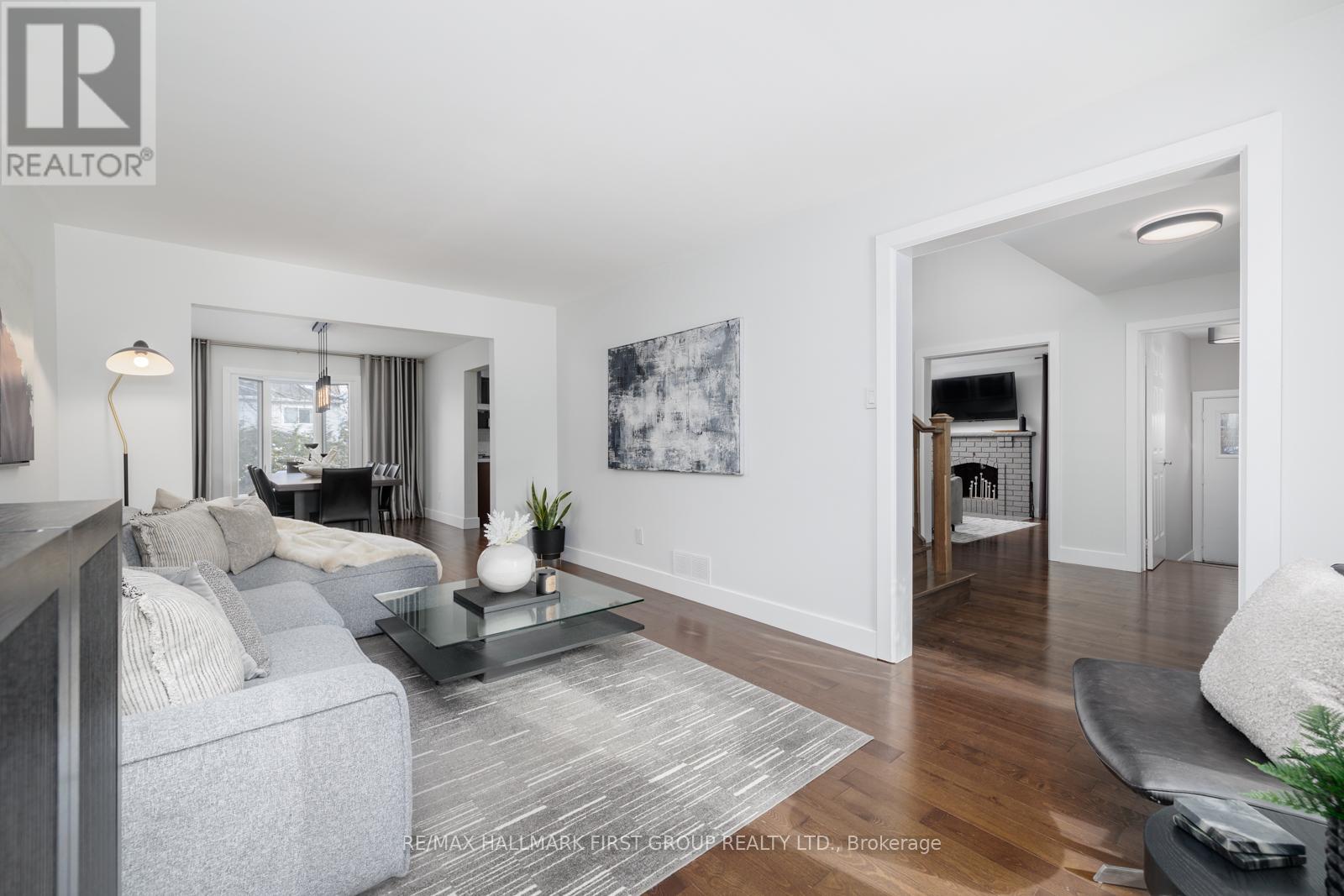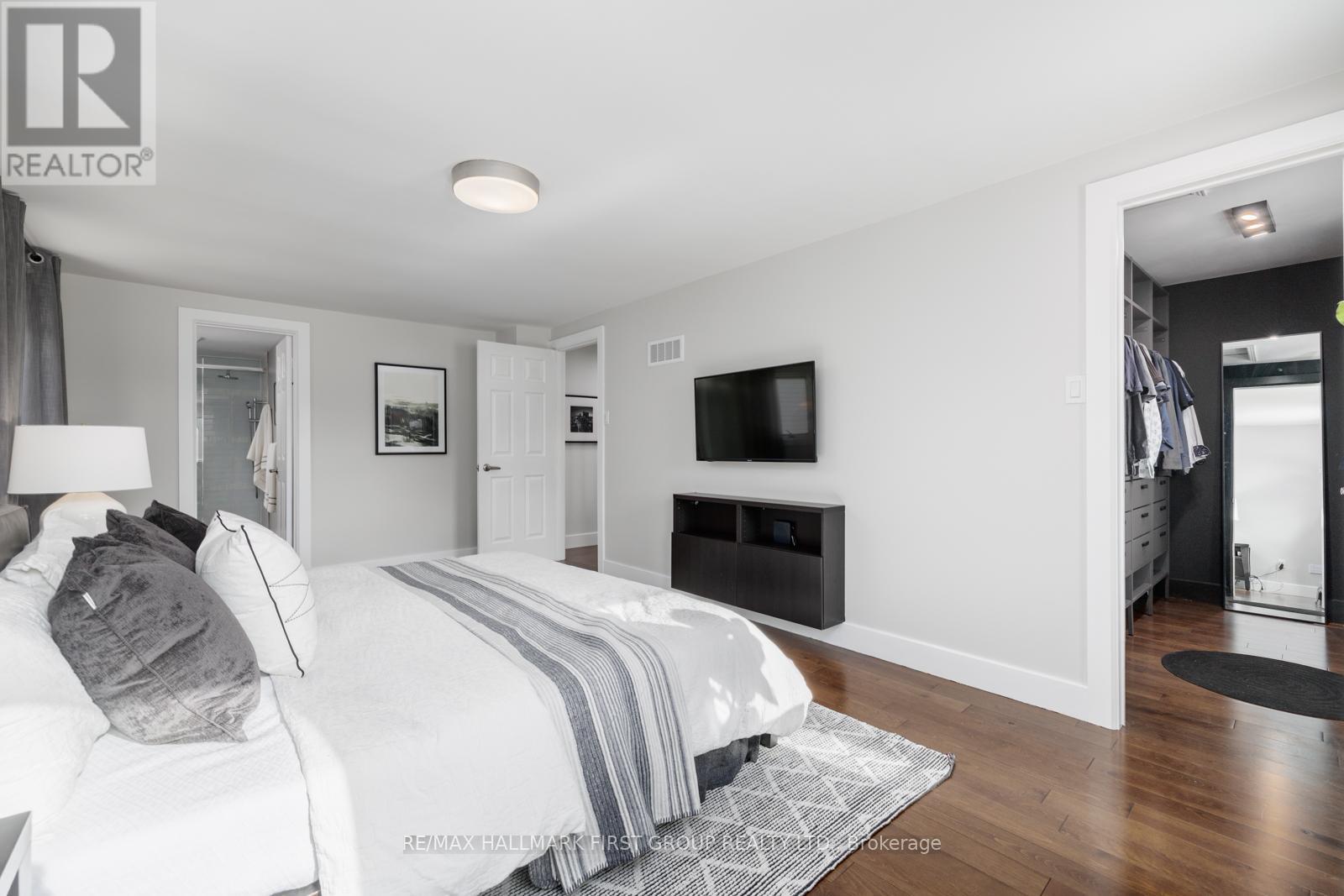222 Bassett Boulevard Whitby, Ontario L1R 1G3
$1,249,000
Situated in the highly sought-after Pringle Creek neighbourhood, this beautifully renovated home offers the perfect blend of style and functionality. Featuring elegant hardwood floors throughout, the main level boasts a spacious family room, a separate living room, and a large dining areaideal for entertaining. The gourmet kitchen is a chefs dream with quartz countertops, a stylish backsplash, and stainless steel appliances, plus a bright breakfast area with a walkout to the backyard deck. Upstairs, youll find four generously sized bedrooms, including a luxurious primary suite with a spa-like ensuite and an expansive walk-in closet. A fully finished basement adds even more living space with a large rec room, family room, additional bedroom, and a full 3-piece bathroom. With four bathrooms, a convenient main-floor laundry, and a double-car garage, this home is designed for modern family living. Located in a peaceful, family-friendly community close to top-rated schools, parks, shopping, and the 401, this turn-key property is ready to welcome its next owners! **** EXTRAS **** Air conditioner 2021, Roof 2018, basement finished 2018. Kitchen and mainfloor renovated 2013. Natural gas line for bbq. Gas fireplace line available disconnected (id:24801)
Open House
This property has open houses!
2:00 pm
Ends at:4:00 pm
2:00 pm
Ends at:4:00 pm
Property Details
| MLS® Number | E11946707 |
| Property Type | Single Family |
| Community Name | Pringle Creek |
| Amenities Near By | Park, Public Transit, Schools |
| Parking Space Total | 6 |
| Structure | Deck |
Building
| Bathroom Total | 4 |
| Bedrooms Above Ground | 4 |
| Bedrooms Below Ground | 1 |
| Bedrooms Total | 5 |
| Amenities | Fireplace(s) |
| Appliances | Water Heater, Dishwasher, Dryer, Refrigerator, Stove, Washer, Window Coverings |
| Basement Development | Finished |
| Basement Type | Full (finished) |
| Construction Style Attachment | Detached |
| Cooling Type | Central Air Conditioning |
| Exterior Finish | Aluminum Siding, Brick |
| Fireplace Present | Yes |
| Fireplace Total | 1 |
| Fireplace Type | Roughed In |
| Flooring Type | Hardwood, Laminate |
| Foundation Type | Concrete |
| Half Bath Total | 1 |
| Heating Fuel | Natural Gas |
| Heating Type | Forced Air |
| Stories Total | 2 |
| Type | House |
| Utility Water | Municipal Water |
Parking
| Garage |
Land
| Acreage | No |
| Fence Type | Fenced Yard |
| Land Amenities | Park, Public Transit, Schools |
| Sewer | Sanitary Sewer |
| Size Depth | 121 Ft ,4 In |
| Size Frontage | 49 Ft ,2 In |
| Size Irregular | 49.21 X 121.39 Ft |
| Size Total Text | 49.21 X 121.39 Ft|under 1/2 Acre |
| Zoning Description | Residential |
Rooms
| Level | Type | Length | Width | Dimensions |
|---|---|---|---|---|
| Second Level | Bedroom 4 | 4 m | 3.5 m | 4 m x 3.5 m |
| Second Level | Primary Bedroom | 6.1 m | 3.5 m | 6.1 m x 3.5 m |
| Second Level | Bedroom 2 | 3.7 m | 3.4 m | 3.7 m x 3.4 m |
| Second Level | Bedroom 3 | 4 m | 3.5 m | 4 m x 3.5 m |
| Main Level | Family Room | 4.9 m | 3.4 m | 4.9 m x 3.4 m |
| Main Level | Living Room | 5.39 m | 3.29 m | 5.39 m x 3.29 m |
| Main Level | Dining Room | 4.16 m | 3.29 m | 4.16 m x 3.29 m |
| Main Level | Kitchen | 2.96 m | 3.4 m | 2.96 m x 3.4 m |
| Main Level | Eating Area | 2.96 m | 3.8 m | 2.96 m x 3.8 m |
| Main Level | Laundry Room | 3.24 m | 1.66 m | 3.24 m x 1.66 m |
| Main Level | Foyer | 3.6 m | 3.28 m | 3.6 m x 3.28 m |
Utilities
| Cable | Installed |
| Sewer | Installed |
https://www.realtor.ca/real-estate/27857151/222-bassett-boulevard-whitby-pringle-creek-pringle-creek
Contact Us
Contact us for more information
Dylan Tackoor
Broker
(905) 903-6744
1154 Kingston Road
Pickering, Ontario L1V 1B4
(905) 831-3300
(905) 831-8147
www.remaxhallmark.com/Hallmark-Durham











































