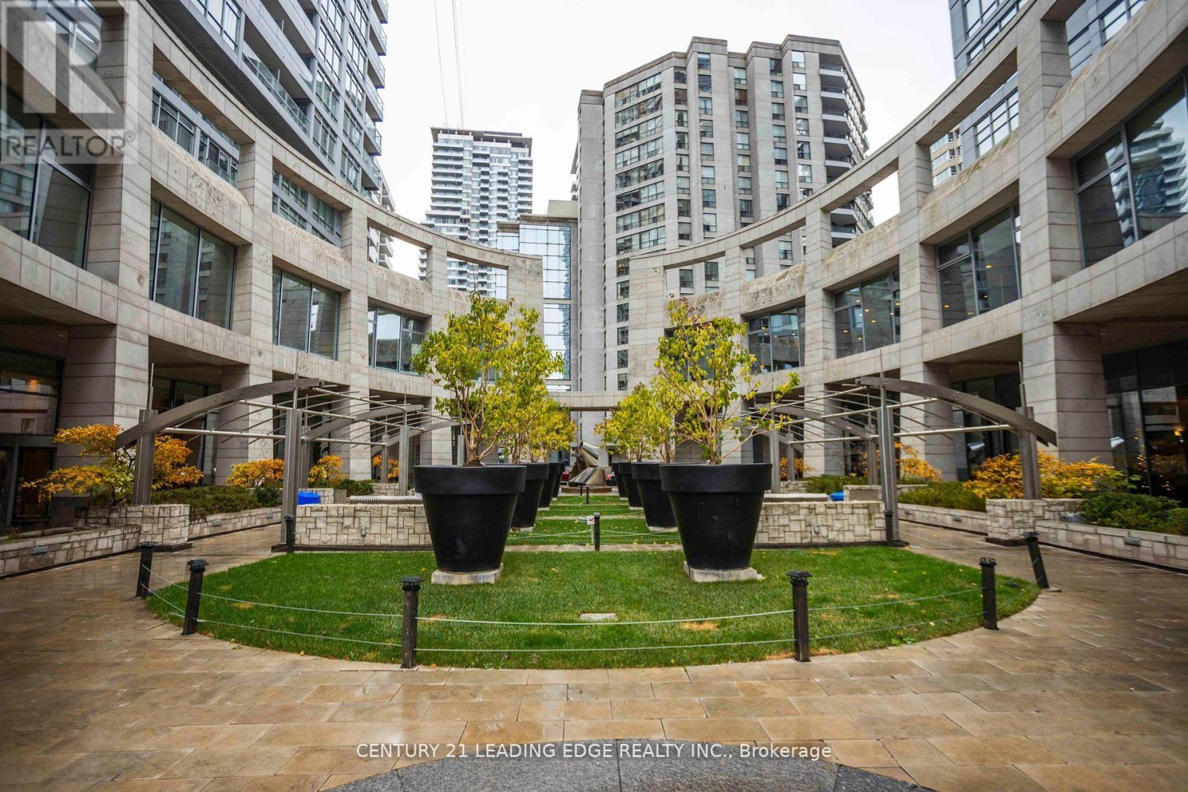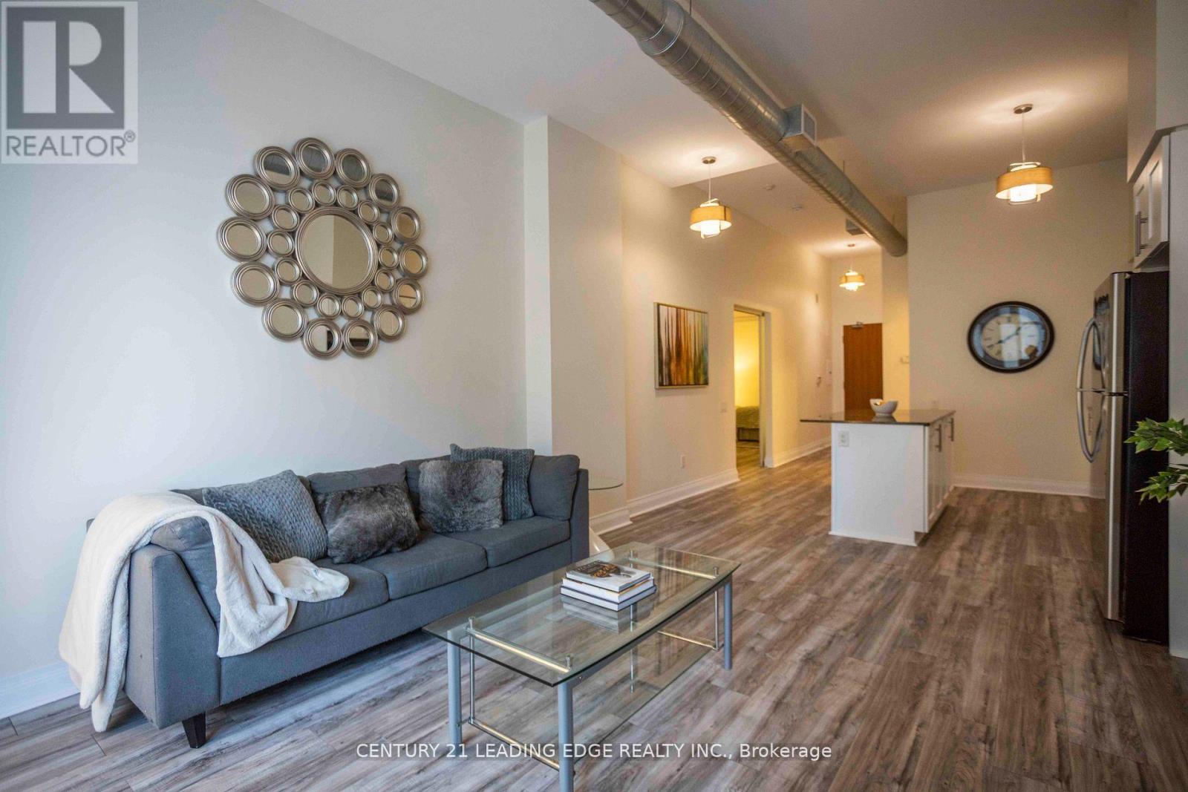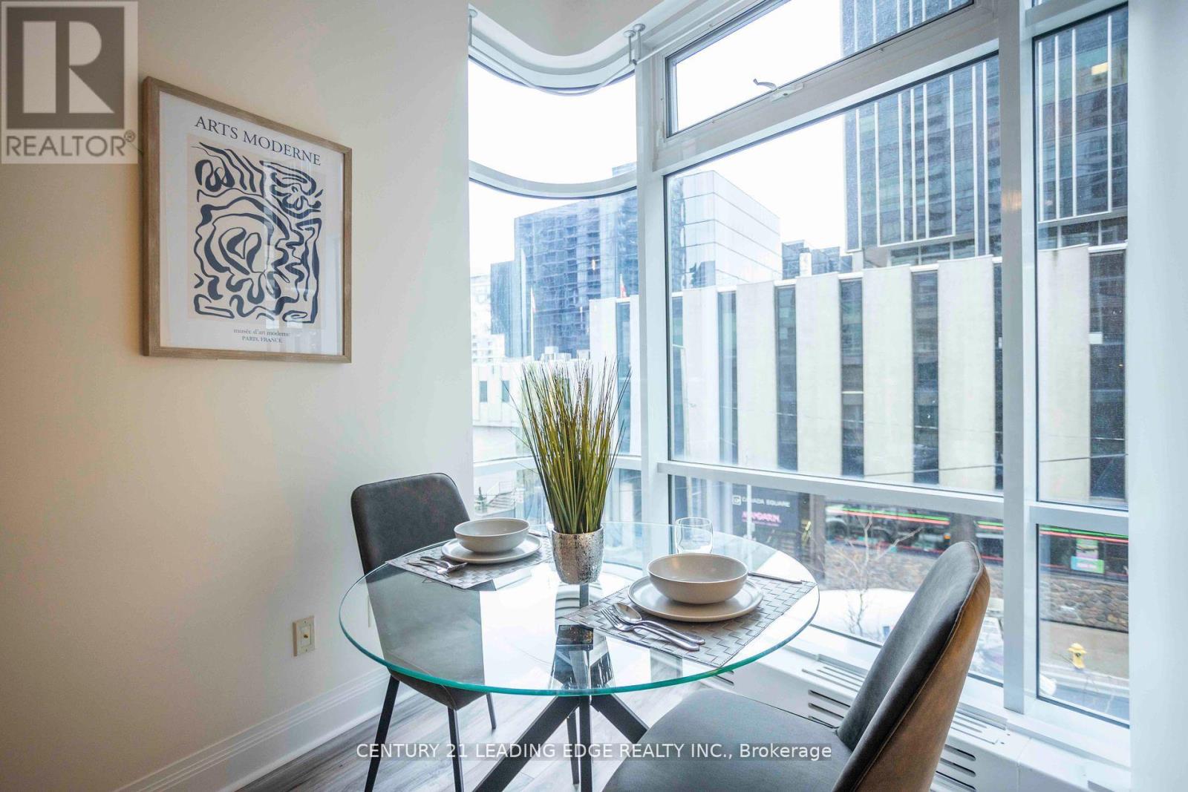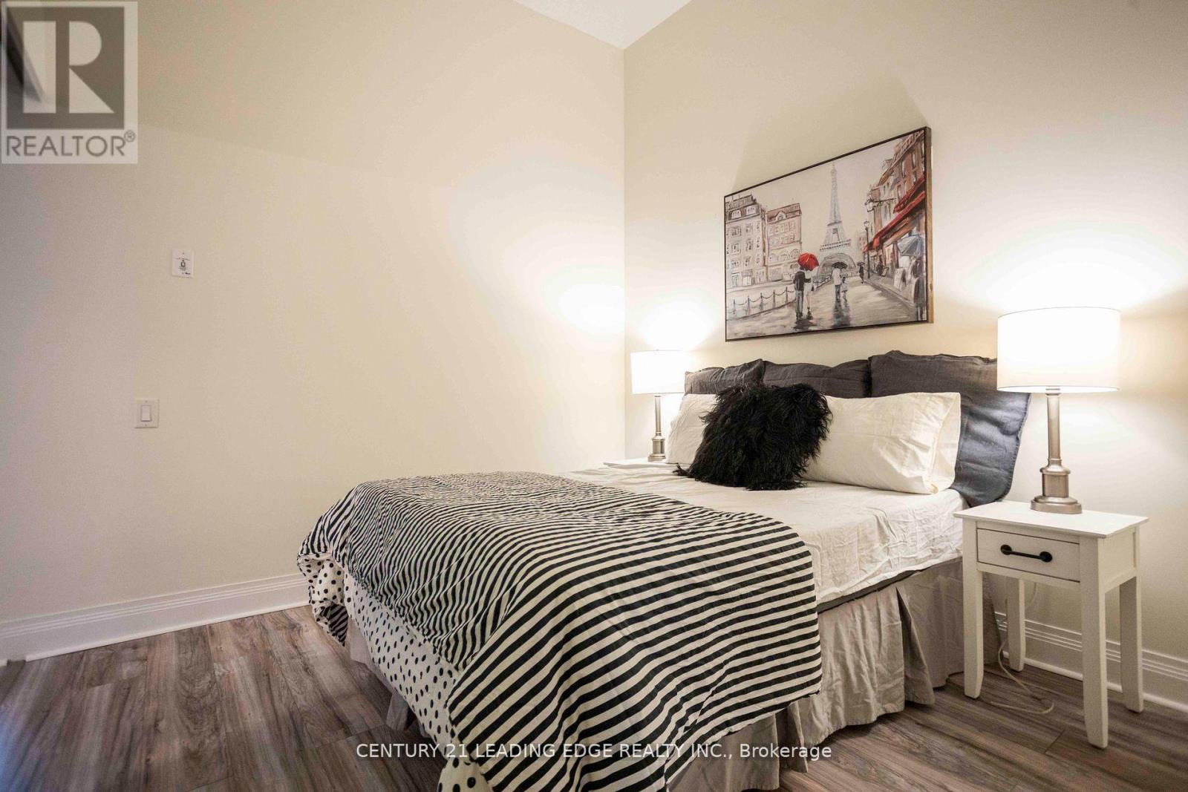Loft #5 - 2191 Yonge Street Toronto, Ontario M4S 3H8
$578,000Maintenance,
$509.92 Monthly
Maintenance,
$509.92 MonthlyWelcome to Quantum 2 The North Towner by Minto, located at the corner of Yonge and Eglinton. Enjoy condo living within steps of bustling shops, award winning restaurants, the Eglinton subway, Y&E Centre, and cinemas. Designed by legendary PEI architects, the building epitomizes luxury paired with beautiful design and top-class amenities. This, rarely offered, spacious and sun-filled loft is a must-see, featuring soaring high ceilings at nearly 12 ft with floor-to-ceiling, west-facing windows that bathe the space in sunlight. At approx. 680 sqft, this unit offers generous room sizes, very functional layout, newly laid laminate flooring throughout, granite counter, centre island and s/s appliances. The lofts enjoy PRIVATE elevators separate from the main tower for ease of accessibility. **** EXTRAS **** Come home to a grand lobby w/24hr concierge, state of the art amenities: resort- inspired spa, fully-equipped gym and, aerobics room, media/games room, theatre room, business center, guest suites, lounge & roof-top terrace with BBQs. (id:24801)
Property Details
| MLS® Number | C11946737 |
| Property Type | Single Family |
| Neigbourhood | Downtown Yonge |
| Community Name | Mount Pleasant West |
| Community Features | Pet Restrictions |
| Features | Carpet Free |
Building
| Bathroom Total | 1 |
| Bedrooms Above Ground | 1 |
| Bedrooms Total | 1 |
| Amenities | Security/concierge, Exercise Centre, Party Room, Visitor Parking |
| Appliances | Dryer, Microwave, Refrigerator, Stove, Washer, Window Coverings |
| Architectural Style | Loft |
| Cooling Type | Central Air Conditioning |
| Exterior Finish | Concrete |
| Heating Fuel | Natural Gas |
| Heating Type | Forced Air |
| Size Interior | 600 - 699 Ft2 |
Parking
| Underground |
Land
| Acreage | No |
Rooms
| Level | Type | Length | Width | Dimensions |
|---|---|---|---|---|
| Main Level | Living Room | 4.12 m | 5.21 m | 4.12 m x 5.21 m |
| Main Level | Kitchen | 4 m | 4 m | 4 m x 4 m |
| Main Level | Primary Bedroom | 2.9 m | 3.05 m | 2.9 m x 3.05 m |
| Main Level | Dining Room | 4.12 m | 5.21 m | 4.12 m x 5.21 m |
Contact Us
Contact us for more information
Jeff Albanese
Salesperson
408 Dundas St West
Whitby, Ontario L1N 2M7
(905) 666-0000
leadingedgerealty.c21.ca/




















